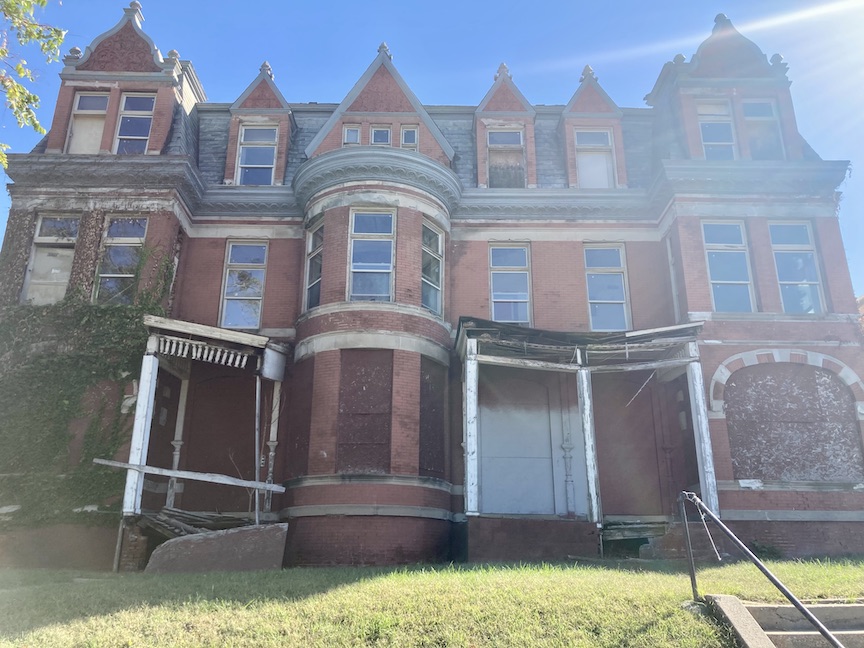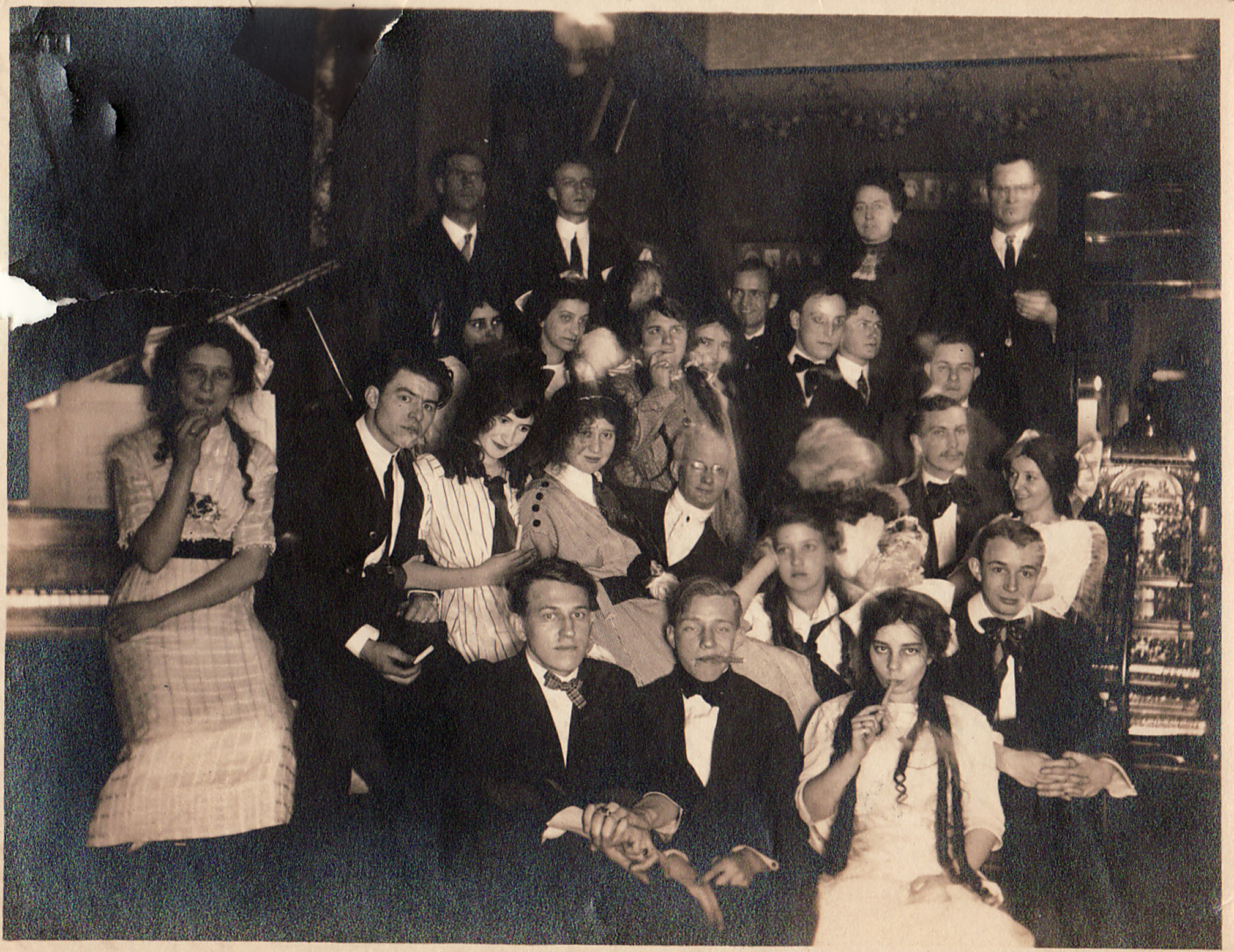For those obsessed with buildings, Old Omaha, and our cultural history, a walk around downtown and the chance to peer into the past is simple euphoria. Some things you can only find on foot, I have discovered. To find a gem, to glimpse a trace of what came before…well there’s nothing like it when the pieces start to fit together. Some of you no longer live in Omaha and for others, exploring the streets by foot is no longer an option. Many of you were not yet born when a new facade covered the old or maybe the building was torn down and some truly don’t know what you are looking at or probing for. Well, you don’t need to be an expert in this study. Miss Cassette is here to look into these matters. I do like to dig. It is in this spirit of the joyous architectonics detective that I share with you the most incredible collection of photos that I have come across thus far. I will be posting a second Look Book within days. Delight in the Goodrich, Pease and Drexel Building Look Book.
Please read Then & Now: The Goodrich, Pease and Drexel Buildings ,the first part of this story, before you proceed. Trust me, it will make more sense if you get caught up now.

Photo courtesy of the Omaha City Planning Department and the Landmarks Heritage Preservation Commission Photo Archive.
1887-89. One of the earliest photos of 14th and Farnam.
Looking west on Farnam. The Goodrich Building (1415) is shown at the near left, with a couple walking by. The Pease (1417) and Drexel (1419) buildings are next door. Most likely 1415 was still C. S. Goodrich & Co. in this photo. 1417 was Drexel & Maur and 1419 was H. Dohle. There are no hanging signs yet visible in this early photo. Examples such as this photo showed that Omaha was a very dense, walkable city in the past. I often think about how dirty a long dress hem would have gotten walking the streets of Omaha back then. As perilous as some streets would appear, I marvel at the ornate architecture and the strong, dark structures. Haunting, really.

Photo courtesy of the general collection at the Durham Museum Photo Archive.
1895. Goodrich Building at 1415 Farnam Street.
Building includes Eaton & Renze, Omaha Brewing Association, and Zeller’s Saloon. I love the plants in the window of Zeller’s Saloon. They kind of have the Bud Olson Bar plants’ feel. The undertaker is located right next door to a popular bar. No time or inclination to be sensitive about such matters back then.

Photo courtesy of the Omaha City Planning Department and the Landmarks Heritage Preservation Commission Photo Archive.
1925. The cars are seen parked on a diagonal.
The sidewalk is wide and wet with rain. The signs have a posh feel. That mysterious Chop Suey anchor has appeared outside of the King Joy Cafe as questioned in my last article. Berg Clothing Co. is on the first floor of the Goodrich. Pease Brother’s Company is apparently called Pease-Black Co. at the time. Drexel Shoe Co. occupies 1419. A stationary store is in 1421. Of note, a rare glimpse at the Paxton Hotel–which is another building at this time. Brothers C.W., W.T. and J.B. Kitchen built the original Paxton Hotel in 1882 after a fire destroyed the hotel that was there originally.This lit up scene gives a feel of what that wild night during the King Joy Cafe fire must have been like. The windows are so welcoming and remind me of the Napier’s Booterie window—so perfect for window shopping. Please see The Case of Napier’s Booterie and the Securities Building to catch up on that story.

Photo courtesy of the Omaha City Planning Department and the Landmarks Heritage Preservation Commission Photo Archive.
Late 1920’s.
Phenomenal photo. From previous research in Then & Now: The Goodrich, Pease and Drexel Buildings, we know that the Paxton Hotel is on the far left. Newly erected in 1928, the building was designed by Joseph G. McArthur. Leon’s Mens Fine Furnishers is on their first floor. G& W Sandwich Shop is on the first floor of the Goodrich Building at 1415, with King Joy Cafe upstairs. The Waldorf Cafe is shown on the first floor of the Pease Building at 1417 with the Sterling Film Corporation upstairs. Drexel Shoe Company occupies 1419 of the Drexel Building. I love the coat of arms displays with the sign reading Clearance Sale.

Photo courtesy of the Omaha City Planning Department and the Landmarks Heritage Preservation Commission Photo Archive.
It should be obvious by now that I love detail shots. Those precious windows and all of those small colored panes of glass.

Photo courtesy of the Omaha City Planning Department and the Landmarks Heritage Preservation Commission Photo Archive.
Just a fantastic photo. Taken on the same night in the late 1920’s. This building west of the Drexel building is really pretty great. The Nebraska Power Company. ELECTRIC BUILDING. 8:06. I found that in 1946, the Nebraska Power Company was transferred to Omaha Public Power District (OPPD). The Nebraska Power Company was ordered to dissolve under the Public Utility Company Holding Act, was effected and the conversion to public power was complete. Some Americans, at the time, criticized the public power movement, as a form of socialism or even communism. The striped awnings were signs they couldn’t be all bad.
Check out this file for more heavenly details on the Goodrich Building. Goodrich_Building_LLDR

Photo courtesy of the Bostwick & Frohardt Collection at the Durham Museum Photo Archive.
This article now has a follow up. Check out The Goodrich, Pease and Drexel Buildings Part Three: The Look Book Two.
Thank you for reading my blog. As always, I would love to read your comments. Please feel free to comment here by clicking on the header title or drop me a line at myomahaobsession@yahoo.com. Thank you, Omaha friends.
© Miss Cassette and myomahaobsession, 2016. Unauthorized use and/or duplication of this material without express and written permission from this site’s author and/or owner is strictly prohibited. Excerpts and links may be used, provided that full and clear credit is given to Miss Cassette and myomahaobsession with appropriate and specific direction to the original content.


It seems a shame that we, unlike European countries, do not preserve and re-purpose old space rather than re-facade it.
Hear, Hear! It’s amazing to see the many faces these buildings have worn. I have some fantastic shots of the Corey McKenzie building that I will share at some point. They took off the facade in their renivation process, exposing many great layers of history. Unfortunately you could see the short sighted work done previously, seriously damaging the bldg in the process. They shaved away the embedded columns of the bldg in order to attach the 1950’s facade.
I came across this photo online not too long ago and thought this was the most enchanting collection of little buildings I’ve ever seen, and in Omaha! Thanks for sharing!
Thank you and I agree! Take care
Thanks for sharing these fantastic photos and stories. I’m really enjoying your blog. Today I happened to be driving down a section of Howard Street that I’d never been on and saw the most fantastic house — 2226 Howard Street. It really stuck out as the only single-family home in the area and had a crazy fantastic wood cabin vibe. I thought of you and your love of buildings immediately.
Thank you so much. That address is not rimging a bell. I wonder if it’s this hidden away house I’m thinking of. I will investigate. Thanks and keep looking around!
Years ago I mowed the lawn for Jerry Lucas, he lived on Florence Blvd where it turned into 24th st at Miller Park. He was either 2nd or 3rd generation Omaha photographer and was said to have the most complete history of Omaha through the 1970’s. After he died, his estate was auctioned off and the collection scattered. what a shame. If you come across any Lucas photos, you might be on to something.
I enjoy reading your articles.
Thank you