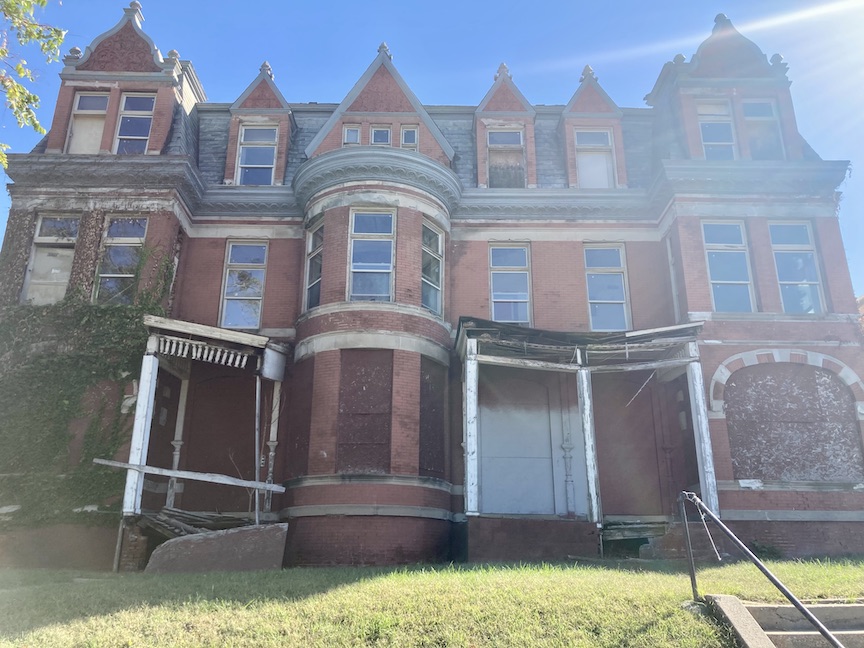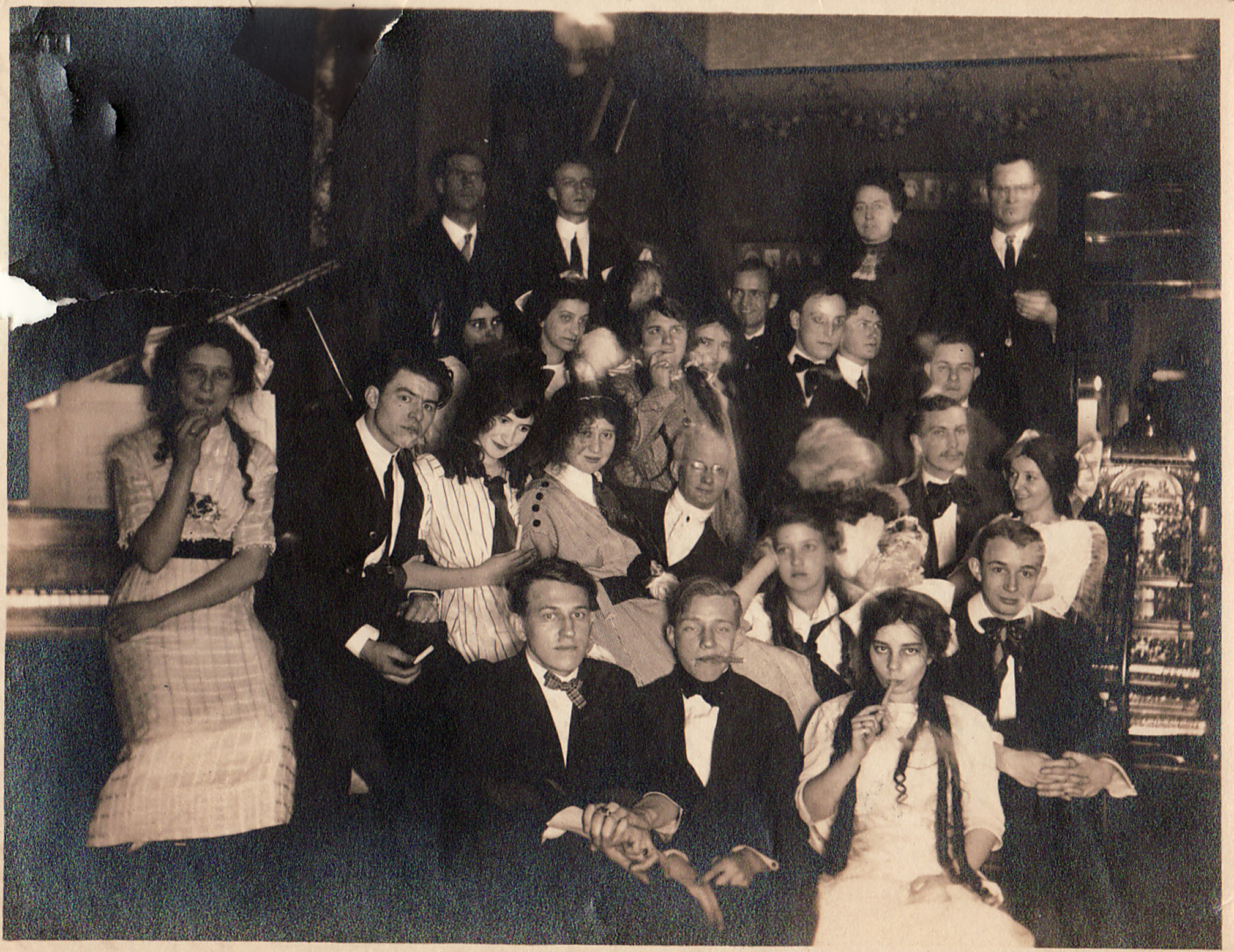Deeper and deeper into late summer, the nights on our porch are filled with quiet discussion, the smoke of Mr. Cassette’s new cigar passion, tinkling of ice cubes and the large numbers of cicadas circled together in their droning chorus. This is my favorite time of year, other than fall and winter and early summer. The old houses seem very still and deserted. Their telephone wires are now down. A clunking 1940s door chime rarely clangs. Not a car goes by. Curtains are drawn. People hide in rooms and fiddle with their cell phones or organize their smart tv apps, cut into Amazon boxes left quicker than you can spit.

May of 2018.
I’ve dillydallied around 1916 South 32nd Avenue before– a place to get lost in the dreams of the past. You might remember that I wrote about my crush in 2018: 1916 South 32nd Avenue. Very recently I was notified by a good buddy, Jimmy, that Miss 1916 South 32nd Avenue was in the midst of a renovation and a portion of her was torn down. I rushed over and yes, my breath was stolen again, but this time I found a nakedness that was so alarming. I didn’t want to be disagreeable. It seemed the southern third of the house was cut off.

Oddly it seemed as though that southern portion was perfectly removed. Like a perfect cut. Was that the same brick exposed on the southern side?
I would circle round and round the block. If you walk one block to the west, one can see the 1916 South 32nd Avenue property line extends all the way to 33rd. That same friend who tipped me off to this renovation, Jimmy, had helped move the little cabin from his property at 3214 Center to 1916’s back garden. The newer owner of 1916 South 32nd Avenue had taken the cabin off his hands years ago. The original story of the house and cabin is here: Mysteries of Omaha: 3214 Center Street.

The western boundary of the remarkable 1916 South 32nd Avenue property. View from 33rd Street.

Jimmy’s rustic cabin magnified about midway on the northern border.
Thanks to Shelley McCafferty, City Planner/Historic Preservation with the City Planning Department, I was able to borrow these great 1980 photos of 1916 South 32ndAvenue to suss out my hunch. These photographs were taken as part of the Landmark Inc Survey Photos. These great photos gave pretty sure indication that this southern portion of the home had been a later addition.

Eastern elevation.

Western elevation. I saw one, possibly two additions to the home. This explained why there was seemingly matching brick on that southern exposure when they recently torn off the side of the house.

Current photograph for comparison. It looked like the house had all new windows the more I studied. I have to say it comforted me to know that what was recently removed was also an addition to the original. I understand that houses are meant to suit current needs and can take on renovation and additions now and then. I look forward to seeing where this addition goes. A large, modernist glass cube? A 1900 solarium? An Italianate addition that seamlessly matches the rest of the house?



Shelley McCafferty also shared these lovely 2010 Reconnaissance Survey Photos from the city’s archives.
Past Owner
Believe it or not, 1916 South 32nd Avenue was another one of my friend’s childhood homes. The large five bedroom, three and a half bath home was a busy, family and friend-filled 3,816 sqft. The city has 1916 on record as being built in 1900 but I am not sure of that. The prominence of the home, the way it is positioned far back from 32nd Avenue, its extension all the way to 33rd Street, the fact that it faces Hanscom Park to its east, was all very seductive, architecturally speaking. We don’t often see one of this variety in these parts–they say she is of Italianate design, considered High Victorian.


The large living room with tall windows on the east side of the house, facing Hanscom Park. My friend, Rebecca and her buddies.



Rebecca took these images on her last day in the house in 2015.
I mentioned the 1916 property stretching from 32nd Avenue to 33rd Street–As I remember it, and later confirmed by Rebecca, this rear garden lot was lined with trees, very large trees. It was enclosed and private. Trees also lined the long drive from 33rd.

Super sleuth, Janna Mattingly, contributed this photograph of the back of the house. Taken in May of 2017.

Rebecca’s photo of the back drive.
Rebecca shared that the portion of 1916 South 32nd Avenue that was recently torn down was the large kitchen, upper bedroom, laundry-utility room and back bathroom. Her sister’s bedroom was above the kitchen, which she thought had originally been a sunroom due to the windows that extended the east and southern sides of the house. One can see those bedroom-sunroom windows in the following photo.


“We lived in the kitchen like many families do.”
Photograph borrowed from the Douglas County Assessor site. Three entrances are viewed from the east. I believe these are possibly two separate additions, the white archways tying them all together.
Bit of History
We are not gathered here to get all miserable as we normally do. I mean, some of us very naturally wear black and black arm bands and put black mourning wreaths on our doors, but that’s just what we do in good times and in bad. Here is what I found out about 1916 South 32nd Avenue.
1916 South 32nd Avenue is situated in the Marietta Place addition, Lot 16 of Block 0. The Marietta Place was the old Megeath home place, which is just across the street and west of Hanscom Park. This addition, owned by the Megeaths was “cut into 19 large lots.” It was marketed as “the most beautiful tract facing Hanscom Park on 32nd between Francis and Center Streets, extending back to 33rd.” It was said to be “covered with large oaks and other trees of ten to twenty years growth (dating the trees to the 1880s time period) making an idea home place.” By 1909, permanent walks, paving, water and sewer were put in Marietta Place.
I found the inhabitants of 1916 South 32nd Avenue advertising for a cook and a laundress in the early 1900s. I figured this parcel had always had a number of lots included under this address when I found they were selling “a good family cow.” “Two extra lots” were also available in a 1957 sale of the house.

Meanwhile this sale of Lot 16, of which 1916 South 32nd Avenue is included in, was an exchange between Mr. Megeath and wife to William Fellows Morgan in 1909.

1923. OWH archives.
George W. Megeath and family had a massive home at 2137 South 33rd Street which I believe was the original home and land of this later Marietta Place plat. 2137 South 33rd was built in the 1800s. George Megeath was then president of the Sheridan Coal Company. His father was James G. Megeath (prominent, old school Omaha, who gave the land for Hanscom Park) and son was Edward Megeath. In 1923, Mr. George Megeath famously gave his mansion at 2137 South 33rd Street to the Masonic Home for Children. Megeath, himself, was a high ranking Mason. As is the pattern around here, the Megeaths were headed out to West Omaha to build their new mansion. This West Omaha house is another of my passions that I continue to be haunted by. More on that, later!

Here it is in 1929 after the Masonic Home had taken over. Sadly when the former G. W. Megeath home on 33rd was torn down in the fall of 1945, it was given the too late respect of being called “one of the old showplaces of Omaha.” Photographer: Bostwick, Louis (1868-1943) and Frohardt, Homer (1885-1972). Photo: The Durham Museum.

I welcome your feedback and comments on this treasured Omaha home and the Field Club neighborhood. Let us hear from you. Please share your additional clues to the story in the “Comments,” as we know more together. Everyone would love to read what you have to say and it makes the sharing of Omaha history more fun. You can use an anonymous smokescreen name if need be. We want to hear from you.

You can keep up with my latest investigations by joining my email group. Click on “Contact” then look for “Sign me up for the Newsletter!” Enter your email address. You will get sent email updates every time I have written a new article. Also feel free to join My Omaha Obsession on Facebook. Thank you, Omaha friends. Miss Cassette

© Miss Cassette and myomahaobsession, 2023. Unauthorized use and/or duplication of this material without express and written permission from this site’s author and/or owner is strictly prohibited. Excerpts and links may be used, provided that full and clear credit is given to Miss Cassette and myomahaobsession with appropriate and specific direction to the original content.




This house presents an interesting assortment of eclectic designs. Judging solely by the pictures presented and the 1900 build date, the original Old House Journal would call this Princes Anne style – a Queen Anne style house without all of the Victorian “excesses”. Princess Anne houses were a precursor to American 4-Square style homes. This would fit nicely into the 1900 time frame. However, adding Italianate to the package, sends us into the reverse direction (think General Crook house). The newel post, railing and stairway balusters are definitely Italianate and are probably walnut. The thickness of the woodwork around the doors and the ceiling crown woodwork are also Italianate – the baseboards are not. The ceiling height and door height is much to low for Italianate. The radiators say 1900, as does the porch pillars (round vs square) and the windows with shutters. 1900 was the beginning of a return to early American “Colonial” styling.
If I had to hazard a guess, the house was built in 1900 but salvage materials from a Victorian Italianate house (possibly a previous family home) were used for the interior. Again, this is strictly from viewing the pictures provided.
Sincerely,
John Sullivan
Miss Cassette, would you consider spotlighting 1739 Park Avenue? There’s so much history around this glorious gothic masterpiece, and I know you could do it justice!
Is this the house with the absolutely awesome steps leading up from the sidewalk that are lighted? I am in LOVE with that look and would give anything to be able to replicate it at our late 1960s split-level in NW Central Omaha – alas, will have to reply on typical solar landscape lighting if I ever want to achieve it! I can get lost for HOURS reading your blog entries!
This post gave me a few chuckles (your favorite season, ha ha) and thought provoking photos as well. I had it in my e-mails, postponing the pleasure of reading it until today. I loved the family Christmas photo, in that living room with big windows. and the kitchen one with the little girl on the counter, casually eating Wheat Thins, I think. Those personalized photos are priceless.
Becca and I were great friends in 7th grade +… I loved staying the night! The house was big enough that we could goof off and not get caught. We might or might not have smoked cigarettes and drank alcohol on the back driveway- I’ll never tell.