As I had mentioned in Park Avenue Recollection, when I first saw the building at 501 Park Avenue, evidently, I took no great interest in it. Carelessness on my part but there were many eyefuls in the surrounding neighborhood, which claimed my attention in those days. And even then, upon first formal meeting and further inspection, I was a bit taken aback.
The first thing that comes to memory, as I think of it all of these years later, was the overpowering smell of chlorine and mildew—of musty wetness all around. Today I might have inquired about the odor but back then I was sweet and quiet and wouldn’t have known how to approach the unexpungeable stench. I recall the rental manager and I walked the hallways of what felt like an institution, an institution filled with all older, single males, superficially wandering or keying into doorways and briskly ducking inside. I felt so very uncomfortable in those halls. There was something terribly off. It seemed even the manager felt ill at ease with the proceedings and the inhabitants. The indoor swimming pool, from another time altogether, seemed to be centered lowly within the wings and offshoot halls, to recollection. I might be wrong on that account. A lifelong swimmer, the water and surrounding walls of this pool room did not give respite or call to me. In fact, I felt panicked and smothered in that large but shrinking room. This has always bothered me. Perhaps the ventilation was poor, I thought. Although I remember parts of the building being very interesting, the apartment offered me was on a lower level, in memory, and there were far too many things that felt trapped about the place. I slipped away quickly and continued my apartment search elsewhere.
Frightened might be a bit severe. Unsettled was probably the better word for my experience. Years later I would find out two of my friends had similar eerie, if not downright disturbing, experiences within this building. I will share those later in our investigation. The point being that on that dank, despairing day back in the early 1990s, I had no idea of what I was truly looking at when I toured the historic hospital turned health club. Now, so many years passed its razing, even as I type, I imagine the original structure and her people regard me gravely from the great beyond, “Well, well, well… Weren’t we worth waiting for?” The answer is yes.
I had pledged a proper investigation into the curious hospital-health club-apartment building when we last gathered, and now you may as well know, I had also made a vow to the historic building and her humans as well. I am Irish, you understand, so this is a wake, of sorts. Yes, for a building. I should explain to newcomers that we have an arrangement at these vigils: I will get all dreamy and give way too many details and not always the particulars that some of folks might want and then The Initiated Columbos will soak it up, add to it, question, gather more data or move on with a snort. The purpose being, that at some point, we might want to remember what building was at 501 Park Avenue before SPACES came to be. For others among us, the old hospital and her people already have a place in our rather crowded, memory files. I say let us draw up all that we can. So let’s take off in that direction without delay. For those of you who like prescribed beginnings, please review our previous installment: Park Avenue Recollection. Some of you rather like slipping down slopes without formal induction and we welcome you also.
Investigation at a Glance:
Long a Park Avenue devotee, a chance encounter with the Park Ave Health Club and Apartments in the early 1990s spurred my hunt to unravel the unusual origins of this strange building. Readers are given exclusive entry to the privately run Nicholas Senn Hospital. Follow along the twisting path to meet its founders and the story behind their Field Club mansion, a mysterious death, the mermaid nurses and daughters, the Doctors Hospital, lingering spirits, memories and Omaha lore.
Hanscom Park and the Park Avenue District
I believe the Park Avenue neighborhood began with the development of Hanscom Park. The origins of multiple neighborhoods seemed to follow creation of this significant park—at least these are my suspicions after a lengthy time on this beat, a lot of which was just spent wandering around and whistling and daydreaming. Admittedly, I did crack some books and sniff in the archival newspapers for dates and the overall tone of the times. As always, I am open to anyone else’s theories.
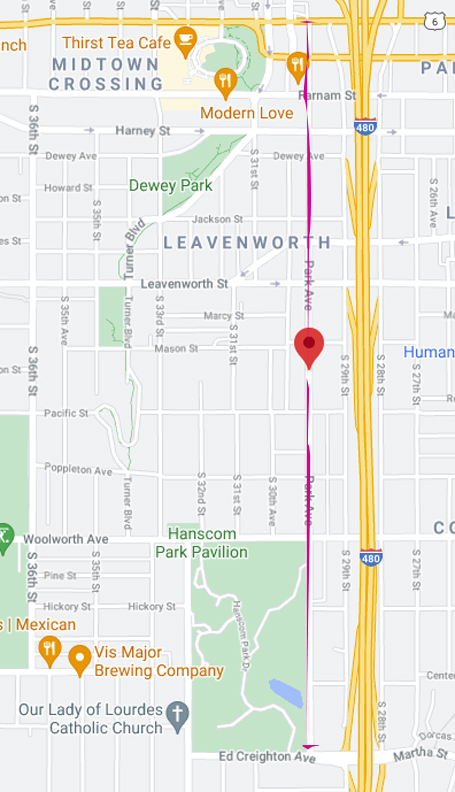
Hot pink line marks Park Avenue as it runs north-south, a short fourteen blocks from Ed Creighton Avenue on the southern border of Hanscom Park to its northern conclusion at Dodge. North is shown at the top of the image. Park Avenue is, interestingly, only one-way from St. Mary’s Avenue north to its endcap at Dodge. Image borrowed from Google Map.
Hanscom Park is the oldest existing public park in Omaha; there is a large, historic neighborhood also called Hanscom Park, directly to its south and west. The public park itself is comprised of 57.7 acres, clockwise from Woolworth Avenue on the north side to Park Avenue, Ed Creighton Avenue on the southern edge to western 32nd Avenue. Andrew Jackson Hanscom and James Gabriel Megeath donated the land to the city in 1872. We’ll get into Mr. Hanscom in a bit but Mr. Megeath was said to have purchased upward of 380 acres of land in his early Omaha days as a pioneer general merchandiser at his Megeath & Co. His follow-up act found Megeath at the head of a very successful company, developed as a secondary business to the new Union Pacific Railroad. Megeath’s enterprise engaged as a forwarding company, organizing shipments to folks across the country or other corporations; his business was said to have handled the bulk of forwarding freight through the UP, making Mr. Megeath a very wealthy man. At the time of Hanscom and Megeath’s generous donation, the large tract was “situated in what was then the extreme southwest portion of Omaha, was a wilderness of hazel brush and natural forest trees.”
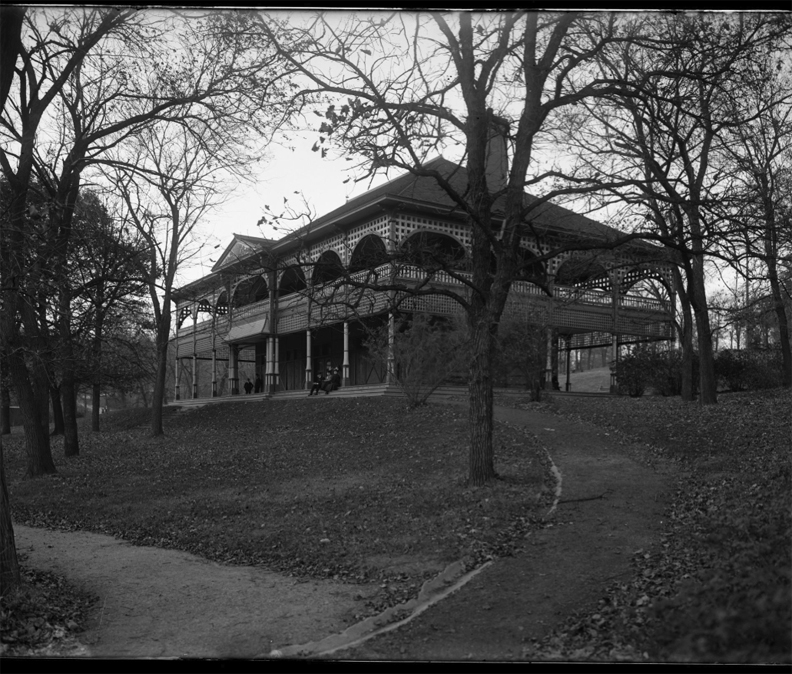
A pavilion at Hanscom Park. It has a large wrap-around porch and balcony and is partially blocked by trees. There are people sitting on the steps of the pavilion. There is part of a path in the bottom left corner. Creator: Bostwick, Louis (1868-1943) and Frohardt, Homer (1885-1972). Publisher: The Durham Museum. Date: Photo possibly from the Fall of 1913.
From World-Herald archives, it would appear that the Hanscom Park grounds were first opened up as a public space in 1879 but it wasn’t until 1889, according to the Federal Writers’ Project, that Hanscom Park was formally landscaped and park facilities added. Through the dense History of Omaha and South Omaha by Savage and Bell, I would learn of the peculiar financial particulars in this plan. (And maybe this is quite normal–Miss Cassette is not known for her business mindedness). “No charge was made for the property, but the gift was upon condition that the city expend in improving it the sum of three thousand dollars in 1873.” There were differing dollar amounts for different years, at times increasing to continue “to forever keep the property in good order…” The book also divulged it was reputed landscape architect, Horace William Shaler Cleveland who designed the park’s natural, rolling, wooded look. (Cleveland is also responsible for Omaha’s Parks and Boulevards System. Check out my Dundee Sunks investigation for more on Cleveland.) I was fascinated to get an early view of Hanscom Park through the eyes of Edward Francis Morearty’s despairingly humorous Omaha Memories, published in 1917: “The city hired a park keeper at Hansom, who was paid a meager salary in addition to free house rent; the only ornaments worthy of note in the park up to 1890 were two cadaverous bald eagles, disgustingly devouring raw meats. On the east entrance to this park was an arch sign, which read, ‘Nature Designs and Art Improves;’ this old adage no doubt has been read by many who visited that park in the early ‘80s. If nature in its crude form ever needed the touch of art, that park certainly did.”
I am of the belief that Hanscom Park’s undulating, pastoral areas and winding paths are its most highly developed characteristics and are of superb design to this day. This clever arrangement creates separate vignettes and tranquil escapes. Around each curve allows park-goers a sense of privacy and serenity, while easily sharing the space with many other guests. Interesting to find that Cleveland laid this out. It is a divine place. I particularly love the dark view from the corner of Park Ave and Woolworth. The haunting depth of trees from that drop-off!
Richard Orr’s engrossing O & CB Streetcars of Omaha and Council Bluffs revealed that the carbarn and stables of the “Hanscom Park (streetcar) line” were built on the northeast corner of Park Avenue and Woolworth. One of his Omaha Horse Railway maps of 1881-1882 showed many Omaha streets already platted along the streetcar line “but many west of 24th were still cornfields or wooded areas and had not been opened.” Imagine the view from an early horse driven car.
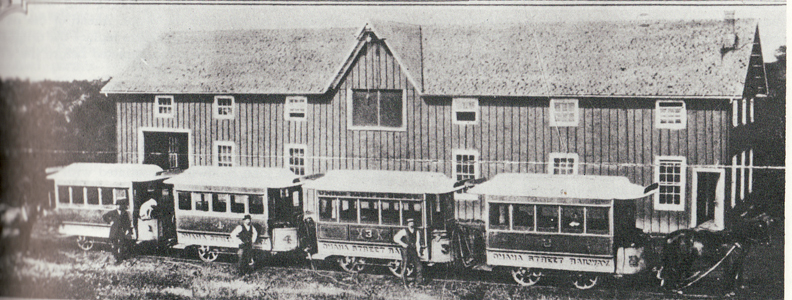
Photograph borrowed from O & CB Streetcars of Omaha and Council Bluffs. 1882. “Bobtail cars 1, 4, 3 and 2, the first ones assigned to the Hanscom Park line, line up with their drivers and/or horses on the west side of the new stable and carbarn at Park and Woolworth Avenues.” Orr’s research showed that fifty customers could be transported in this fashion.
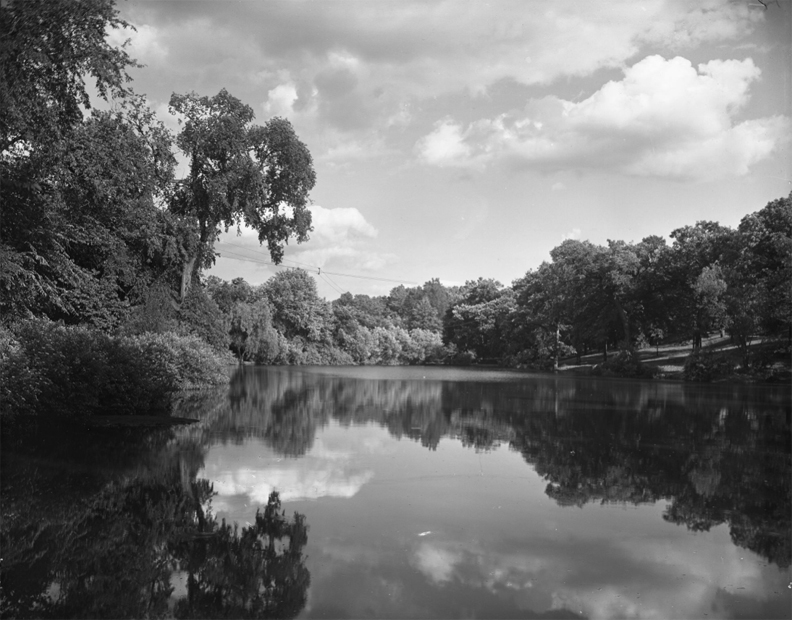
The lower lake at Hanscom Park. Creator: Bostwick, Louis (1868-1943) and Frohardt, Homer (1885-1972). Publisher: The Durham Museum. Date: 1916.
By 1898 Hanscom Park had two lakes, a cascade, flowerbeds, and fountains. At the time of the Federal Writers’ Project New Deal era survey, (found in the amazing American Guide Series: Omaha: A Guide to the City and Environs), Hanscom Park offered a bandstand with musical concerts paid for by the Park Board and Street Railway Company, a lagoon, a lake, tennis courts, a Spanish cannon, a large pavilion, and multiple playgrounds. “Northward, skirting Thirty-second Avenue, are greenhouses and a conservatory housing rare tropical plants—a gift of Mrs. George A. Joslyn.” At the time of the survey, Hanscom was second only to Omaha’s oldest park, Jefferson Square.
In a recent conversation with Chris McClellan, owner of Blue Line Coffee in Dundee, I only just learned of Jefferson Square. Chris educated that Jefferson Square had been an original Omaha park, if not the first. Once I set about to ferreting, I would find some discrepancies in dates. From what I could make out, the Jefferson Square land, located between Cass and Chicago Streets, 15th and 16th Streets, was “set aside” for a park in 1854. Its southwest corner became site of Omaha’s first public school, built in 1863. Jefferson Square was most definitely a functioning park by 1865. By the late 1930s- early 1940s, the Federal Writers’ Project survey made a point to snip Jefferson Square was “almost wholly a retreat for hoboes and the only recreations indulged are smoking, resting, swapping yarns and scratching.” Perhaps because of this public besmirching or other behind closed doors plans, the Jefferson Square Park was regrettably torn down in 1969 to make way for Interstate 480.
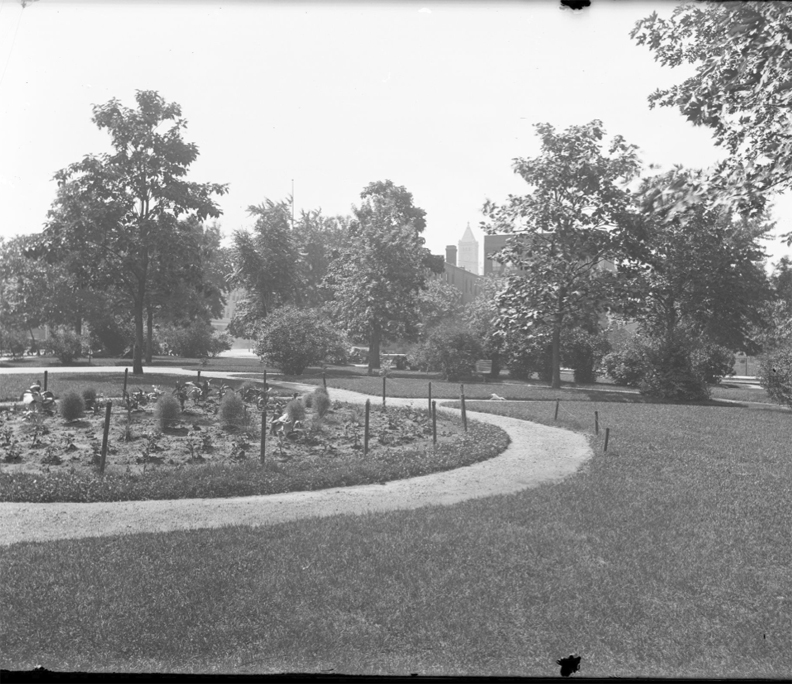
Jefferson Square Park as seen downtown in better days. I am a big fan of anything involving stanchions and chains. Creator: Bostwick, Louis (1868-1943) and Frohardt, Homer (1885-1972). Date unknown.
I first found evidence of real estate parcels opening up along Park Avenue by 1879. By year alone this real estate opportunity seemed to square with the informal opening of Hanscom Park. Mr. George Pickering Bemis, was a big real estate agent in town and from his “Bemis Column of Bargains” perch in the World-Herald, he would market “the finest residence lots in the city.” Terrace Addition was the latest development Bemis exhaustively promoted, “on the road to Hanscom Park.” A current survey of the Douglas County Assesor’s site revealed the Terrace Addition is comprised of twenty parcels along Park Avenue and 29th Street between Leavenworth and Mason. Bemis’ 1880 pronouncement described forty lots on Park Avenue and Georgia Street, “from $125 to $300. Seven years time at eight per cent. Interest to those who will put up good buildings. For further particulars apply to Geo. P. Bemis. Fifteenth and Douglas streets.” He urged, “Call and examine plats and post yourself up.” He could also be found in the 1880s transmitting from the Omaha Daily Bee. George Bemis was known as an early promoter of Omaha public parks, would go on to become mayor of Omaha and develop his own subdivision, the desirable Bemis Park Landmark Heritage District.
We had previously discovered in Chapter One of this ever growing tale, that Park Avenue was considered the western most fringe of Omaha in those days. The Streets of Omaha: Their Origins and Changes offered major clue that Park Avenue was long ago “officially changed to 29th Street, but due to popularity, retained its original name.” 29th Street extends both north and south throughout Omaha but maintains the Park Avenue name in this distinct area. Also worth re-mentioning–29th Street was once called Georgia Avenue, named in honor of Georgia Hanscom, daughter of Andrew Jackson Hanscom.
I found it interesting that the wealthy Andrew Hanscom family lived in the original downtown Paxton Hotel, apparently an apartment hotel for a handful of well to do Omaha families. Mr. Hanscom was known widely as an early Omaha attorney, a real estate broker and Nebraska Territory’s speaker of the first House of Representatives. In 1873, the year after Hanscom donated his soon to be namesake park to the city, he purchased controlling interest of the Omaha Street Railway Company. He later sold it off. Richard Orr estimated in his deep dig streetcar tome that Hanscom lasted only six months in his position as president of the Omaha Horse Railway. The World-Herald let on that in the summer of 1885 there was a specific “Park Avenue Street Car,” which “left the park every ten minutes.” They were referring to Hanscom Park. Interestingly Richard Orr called this the Hanscom Park line; Chris McClellan of Blue Line Coffee tipped me off that this later transitioned to the Green Line. Most Omahans still lived in downtown, north and south along the river, and in neighborhoods east of newly established Park Avenue. Evidently this constant streetcar was shuttling park lovers to Hanscom round the clock. I smiled to read that after 8:10pm, the rotation lagged to twenty-minute increments. Even still, that meant a tremendous amount of Omahans were traveling frequently to the new Hanscom oasis at all hours. As previously mentioned this Railway Company was later sponsoring Hanscom Park concerts. At any rate the continuous, convenient, transportation ensured the public park was being enjoyed and would be worth the investment to the city.
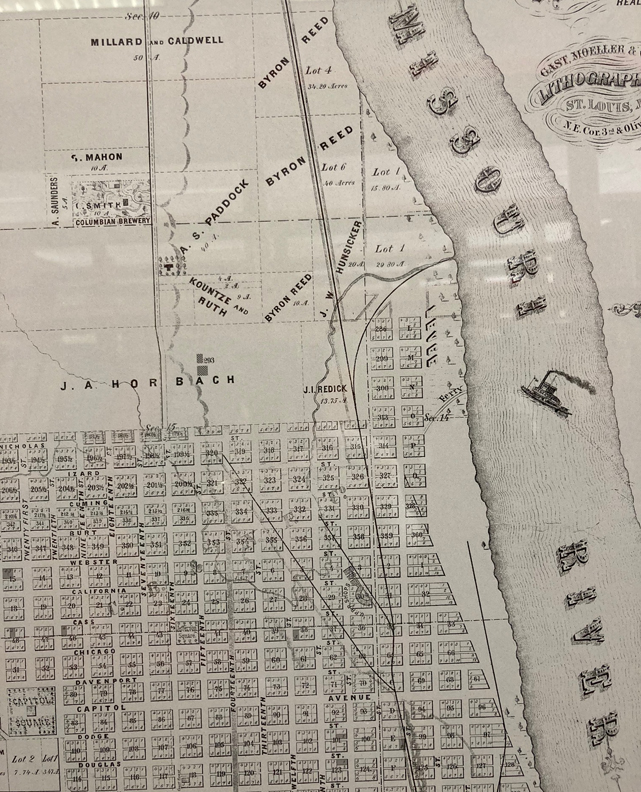
Great framed map down at the W. Dale Clark Library. 1866 map of Omaha. Twenty-first Street is the furthest west thoroughfare, at least that my photo captured. Can you spy full city block Jefferson Square? There is also a Capitol Square depicted.
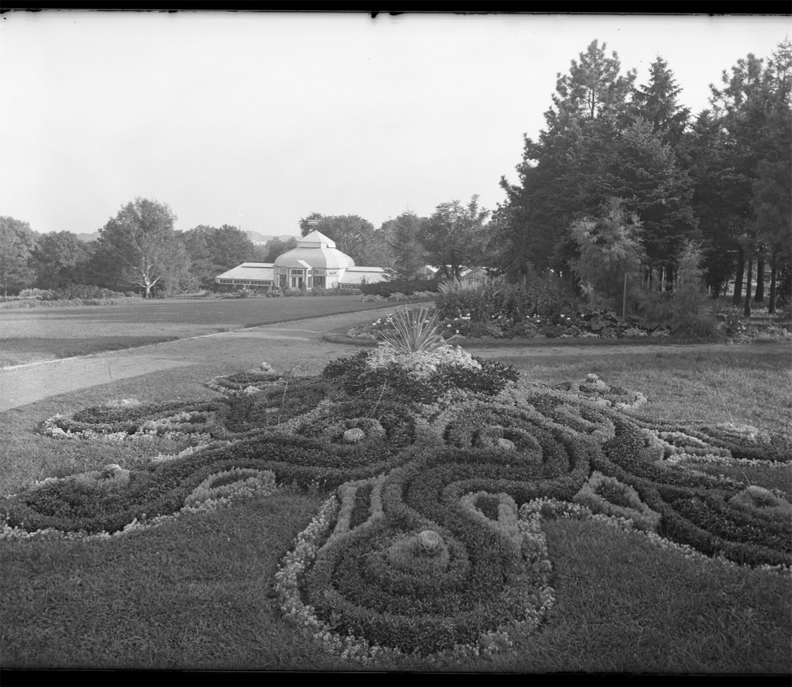
I love this one. Glorious flowerbed designs, trees and the park conservatory-greenhouse at Hanscom Park. Creator: Bostwick, Louis (1868-1943) and Frohardt, Homer (1885-1972). Publisher: The Durham Museum. Date: 1917.
Larger tracts of land were being platted and divided into parcels all along Park Avenue in the early 1880s. The subdivisions comprising what I am calling the Park Avenue District were Hanscom Place, Rees Place, Terrace Addition, McCormick’s Addition and the Boggs & Hills Second Addition. As mentioned in the first chapter, many of the original grand houses, apartment buildings, duplexes and row houses of these early developments are still standing strong. Let’s move to the northern end of Park Avenue at Dewey so we can focus in on another one of these historic additions.
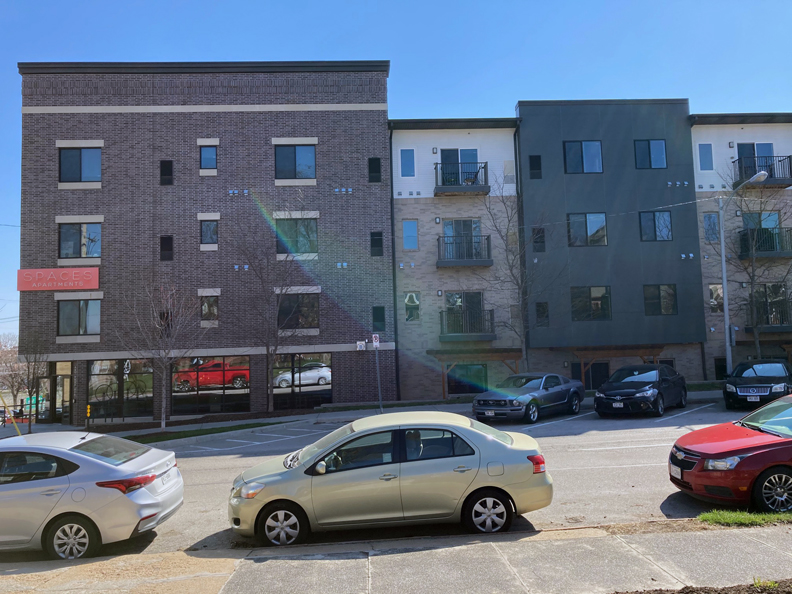
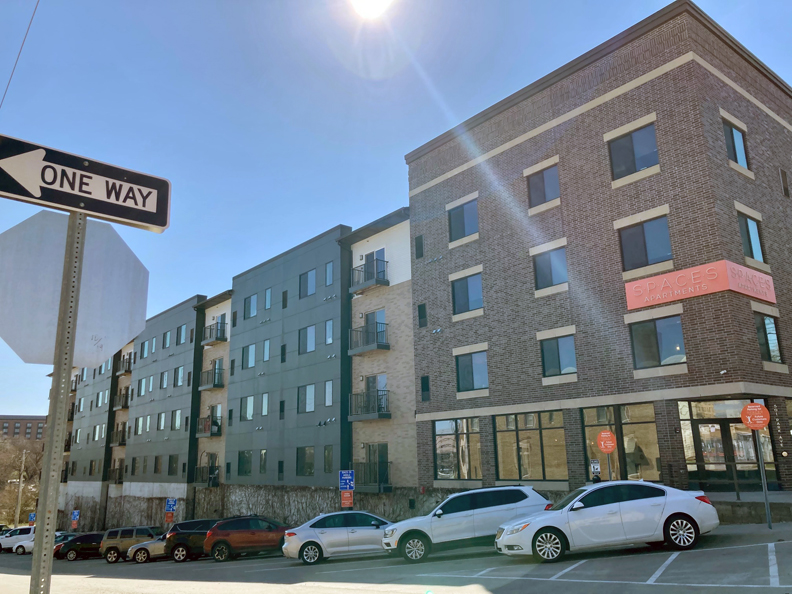
501 Park Avenue, on the southeastern corner of Park Avenue and Dewey Avenue, is now home to Bluestone’s $15 million SPACES apartment complex, built in 2014. But back in the late 1870s, Mr. John Redick owned this land. I’ve got to estimate Redick took into account the new Hanscom Park down the way when he drew up real estate plans for his John I. Redicks Subdivision. This corner, a lot within his subdivision, would later become the building site for the mysterious hospital of our fixation. Above photograph displays a portion of the west elevation of SPACES, running along Park Avenue. The second photo shows the north elevation of the SPACES building, parallel to Dewey Avenue.
John I. Redick
Purportedly Judge John Redick moved to Omaha in 1856 as an attorney. Arthur Cooper Wakeley’s massive Omaha: The Gate City and Douglas County Vol II stated that among men who figured prominently during the first half century of the city’s existence, none was better known than Honorable John Irvin Redick. Besides a well known attorney and jurist, Redick was an early real estate developer and businessman, known for building and railroad investment. Redick is one of those Omaha surnames that one will find sprinkled high and low throughout town. Redick Avenue; Redick Mansion turned Hall; I hadn’t heard of the Redick Opera House of yesteryear but most everyone has eyeballed and adored the cool Art Deco Redick Tower at 1504 Harney Street. I would discover in this stakeout that Judge Redick platted Redicks-Clark, Redicks Park, Redicks Grove, J. I. Redicks Subdivision and Redicks Second Addition subdivisions, possibly more–those are just the ones he named after himself. We can see one of his developments north of downtown in the 1866 map displayed earlier.
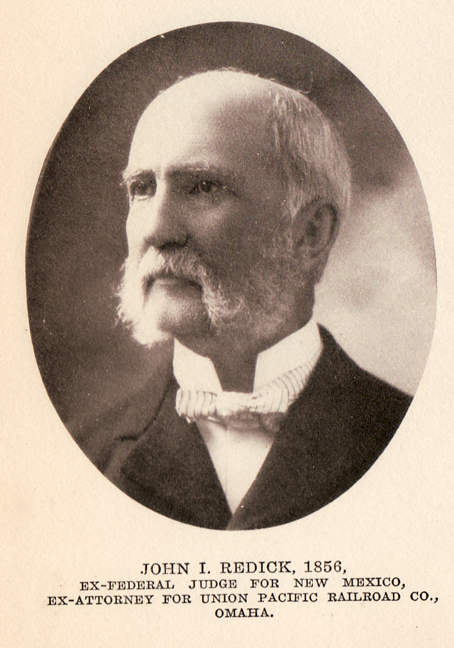
Great photo of Judge Redick scanned from Nebraskans 1854-1904 by Bee Publishing Co. 1904. One of my favorite treasures, this particular book was added to the Genealogical Society Library of the Arizona State Library, Archives and Public Records in 1938, a donation of a William Stebbing. It was withdrawn from the library in 2002 and I came to own it a few years back.
As an interesting side note and testament to how busy folks were back then, Omaha: The Gate City tracked Mr. Redick living in Denver in 1877, where he served as attorney for the Union Pacific Railways. He returned to Omaha in about a year. By 1887 Redick had moved to Los Angeles where he was president of the Southern California National Bank until he returned to Omaha again in 1889. Through these moves I discovered Redick buying and selling Omaha land…or was his wife making these acquisitions?
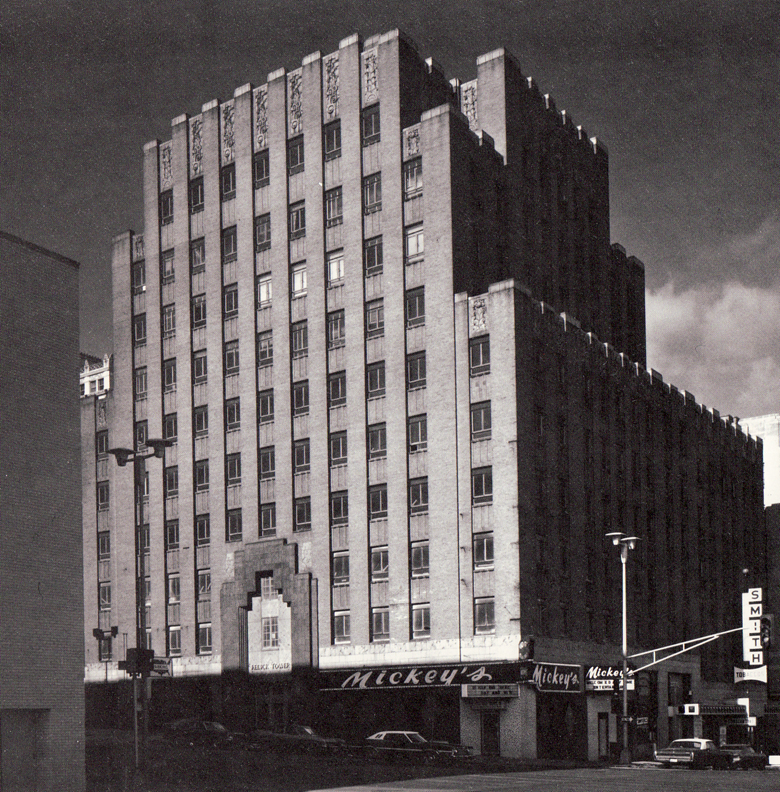
A community favorite, the 11-story, buff brick Redick Tower was built in 1930 for the Garnett & Agor Company as an office building; Omaha architect, Joseph G. McArthur designed it “as an art deco skyscraper.” The Garnett & Agor Company curiously named their building for the Redick family because the Redicks had owned the land the Modern structure was built on since the 1870s. (Coincidentally the very time period Redick was readying to plat his rural land along Park Avenue.) I would learn from the fantastic Omaha City Architecture, published in 1977 by Landmarks, Inc and the Junior League, that by the mid-30’s the downtown structure was purchased by the Redick Tower Corporation. It is now a hotel. I love this 1970s photo by Lynn Meyer, featuring Mickey’s Night Club (go-go bar I’ve mentioned before) on the first floor. Camera faces the southeast corner. Image borrowed from one of my personal favs: Omaha City Architecture.
The first J. I Redicks Subdivision (before the replat) encapsulated buildings from Dewey Avenue on the north to 27th Street on the east with a southern border of Leavenworth to 31st Street on the west. I suspect I-80 had stolen a chunk of this original development. The early deed book (thanks to Mary B. at the Douglas County Register of Deeds office!) log for John I Redicks Subdivision show “Redick and wife” first began selling parcels as early as 1881. 1883 advertisements in the Omaha Daily Bee boasted of Redick’s “Elegant Building Sites.” By 1887 there were “Two lots and ten-room house in J. I. Redicks Sub-division at $7,500.”
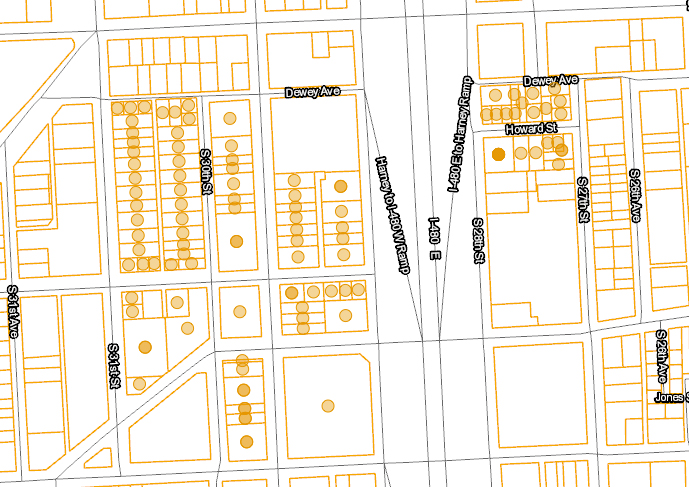
Image borrowed from the Douglas County Assessor’s site. Orange dots represent current parcels within the J. I. Redicks Subdivision. You will notice that the large parcel where the SPACES apartments now sit is no longer within the Redicks subdivision.
Specific Notes for Snoops
This next portion might be a bit technical and unpleasant for some. I haven’t gotten this specific in a while but some of you enjoy the process as much as I do, some just like getting in the mortar and others have written, asking how to begin doing their own house history research. If you don’t like these deed and boundaryline particulars, skip on to the next section and we’ll catch up with you later.
The SPACES apartment complex at 501 Park Avenue, former site of the hospital we are investigating, is now within the Brando Subdivision name. A visit to the Douglas County Assessor’s website, a tool I use religiously, will divulge such information. A person can enter in a specific address, if known, or scour the county map for the parcel in question. Once located and the “report” is opened, look for the “Legal Description.” In this case: BRANDO LOT 1 BLOCK 0. I figured this had to be a renaming of the original addition name after clicking on all surrounding historic extant parcels and finding they were all still within the J. I. Redicks Subdivision. In this case, I surmised 501 Park Avenue had originally been under J. I. Redicks and it was, but if, by chance, it was in another addition’s name altogether, the legal description would allow a person to trace it back to whatever it had been previously. This is key and anyone at the county offices will need this legal info in order to help you. That is, if you get stumped and need to ask questions. As we know around these parts, addresses strangely change over time. It has been explained to me that Legal Descriptions are not finite but are at least traceable. I am not exactly sure why but I have found it is common for a new building or development company to rename a historic subdivision name into something new fangled. For example the Christensens of Bluestone Development put their SPACES complex under the 501 Park Avenue LLC and Brando Lot I Block 0 replaced the earlier Legal Description of J. I Redicks Subdivision Lots 14, 15 and 16 of Block 5 in 2014. Clear as mud? I have begun to love this stuff and have only picked it up thanks to the great workers at the Register of Deeds and Assessors offices. It does get easier with practice.
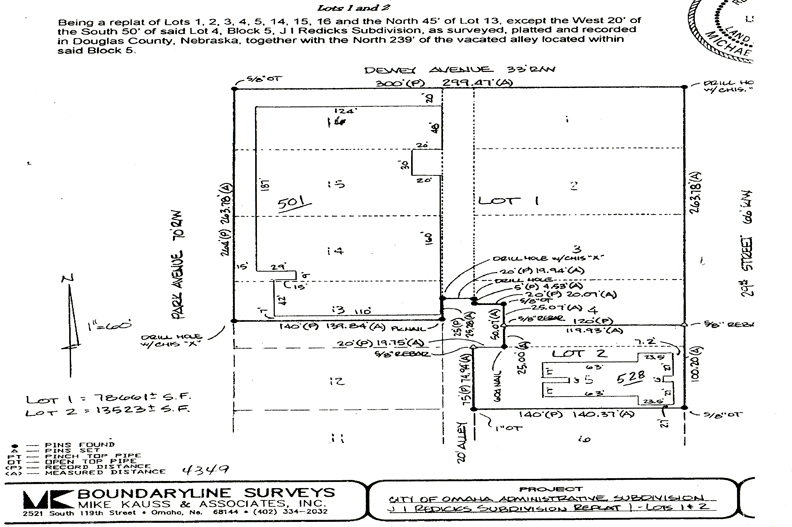
Not surprisingly the old hospital would grow over time and swallow up surrounding parcels. Mary, from the Deeds office, was able to find this cool J. I. Redicks Subdivision Replat boundaryline survey map, which I love. Thanks to the past work of Mike Kauss & Associates, we can see a replat was made to include a new Lot 1 and 2. The original lot numbers are written faintly beneath. I believe this was from the time that the Park Avenue Health Club parking lot was created to the east. There is a good deal that I don’t understand on this map and honestly, we don’t need to figure everything out here in order to gather some useful data. The discovery that the original hospital, which I knew to be at “501” was comprised of lots 13, 14, 15, and 16, potentially more. This gave me a starting point. The clues do not usually come in order, so you just gather everything you can find. At this backward point, I had a solid idea of the correct, historic lots and block name and I was able to begin ferreting through the correct deeds book.
On With the Stakeout
Through the deeds book, I observed “John I. Redick and wife” sold Lot 14, 15 and 16 of Block 5 to Charles Shiverick in June of 1885. (Snoops from the previous section, note that Lot 13 was not included in this parcel grouping initially.) Ella C. Shiverick then moved the parcels into the Shiverick Furniture Company name in 1899. Charles Shiverick & Co was one of the earliest furniture dealers in Omaha; they’d operated out of a number of different locations in downtown Omaha but I never found that the family business openly advertised a showroom or warehouse at this Park Ave.-Dewey Ave. location. Perhaps they had an early residence there or maybe it was an investment in the new hot area or plans to make a showroom there? It is interesting to consider, of the extant structures surrounding this mystery corner, the oldest ones are housing from the years 1888 and 1889.
Charles and wife Eleanor “Ella” Crary Shiverick had four children; the couple were members of two of Omaha’s oldest families. Years later the Shivericks had a posh residence at 38th and Jones, in the yummy part of the West Farnam District. Ella would go on to live at the Blackstone Hotel after husband Charles died in 1929. I always have to throw that in, if you’ve noticed—since my lifelong obsession with residential hotels after seeing My Bodyguard, as a kid.
The deed for Lots 14, 15 and 16 somehow got into the hands of the “Treasurer.” We have seen this curiosity before. Often called a treasurers deed, it can mean that the buyer acquired the property from the county. In this case, the treasurer sold the trio of lots to Richard L. Baker in May of 1911. Because both of the Shivericks were still alive at that time, I was confused. It turns out there was a 1903 filing that brought amended articles of incorporation announcing Shiverick Furniture Company was changed to the Baker Furniture Company. Further digging found a couple of court cases of Baker against Shiverick, Shiverick against Baker, which involved dispute over stocks and capital monies in the transition of the company. The Omaha Carpet Company merged with the Baker company in that time period and by April of 1910, a Mr. Roseborough and Mr. Dansken became the new business owners. Even though I could never actually locate a building to the Park-Dewey corner, the Baker Furniture Company held the deed until 1916. A few other names were logged on the deed to include the Redick Realty Company, which has me believing it was back in our man John I Redick’s folio. By June of 1917 William Condon sold the three lots to Albert P. Condon. And that, dear friends, is where our story really begins.
Origins of the Nicholas Senn Hospital
The first mention of the hospital building at 501 Park Avenue came in the summer of 1911 with this World-Herald piece. These are the kinds of articles ((we)) live for when gathering clues because the architect, builder and owner names are divulged. It isn’t usually this clear.
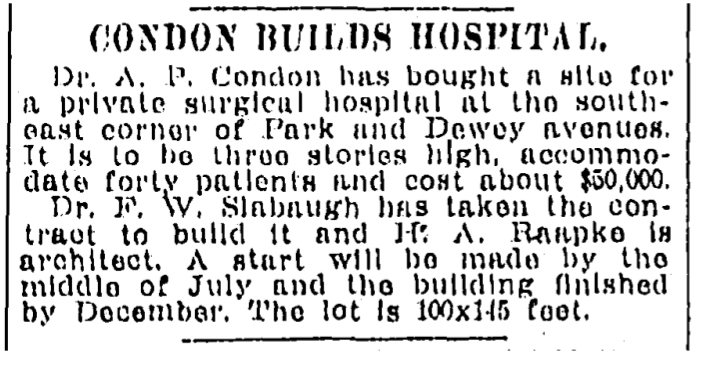
Image borrowed from OWH June 29, 1911: Dr. A. P. Condon bought a site for a surgical hospital on the southeast corner of Park and Dewey avenues. Three stories high, accommodating forty patients and would cost $50,000. The paper mentioned that building would begin in July 1911, with completion by December. I had already taken note of the name Albert P. Condon entered on the deed in 1917, so I found it odd that the same fellow would have forked out to build the hospital back in 1911 before owning the land. Then again another Condon sold it to him, so I figured it must have been a family operation.
Henry Raapke
We have come across both the Slabaugh and Raapke names in our past obsessions. Henry A. Raapke was a noted Omaha architect who worked in the city for about 50 years. After experiences in Italy, France, Greece, Germany, Switzerland, Holland and Belgium, following a four-year stint with Thomas Rogers Kimball, Mr. Henry Raapke would return to Omaha in 1908. From the Nebraska Historical Society, it would appear Raapke designed a number of residences before his hospital project for Dr. Condon. For those inquiring minds, check out these sites focused on all things Henry Raapke.
https://unomaha.omeka.net/exhibits/show/raapke
http://www.e-nebraskahistory.org/index.php?title=Henry_A._Raapke_%281876-1959%29,_Architect
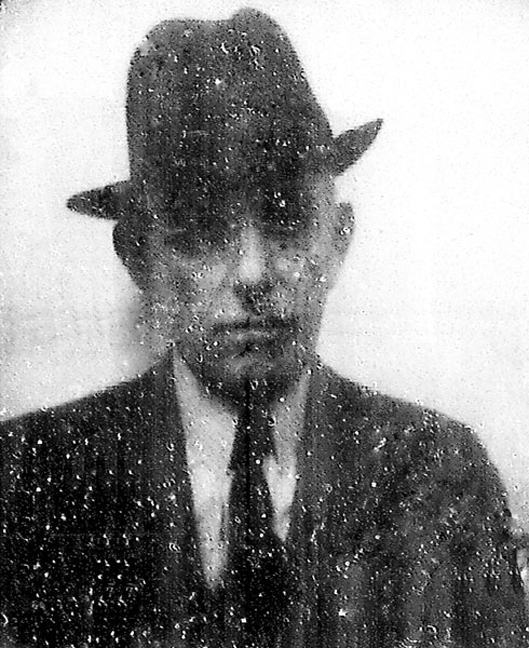
Henry Raapke 1939. Photo borrowed from the Nebraska State Historical Society. Possibly the best architect photo I’ve ever seen, what with the story that grainy, pitted image tells. Raapke looks like one of the New Yorker Magazine editors from the forties or a hinky freelance street corner writer. These are compliments–I tip my hat.
The Beautiful Neighbors
At the time of the hospital’s announcement, there was already an impressive feat of architecture right across Dewey Avenue to the north. As an aside–according to Brick’s The Streets of Omaha: Their Origins and Changes, “Dewey Avenue was named in honor of Charles H. Dewey of Dewey & Stone, pioneer Omaha merchants.” (You may want to scratch this down in your pad as this clue figures in later.) Brick noted Dewey Ave. was renamed from the odd fitting, Half-Howard Street. The architectural feat was none other than the First Baptist Church, on the southeast corner of Park Avenue and Harney or northeast corner of Park Avenue and Dewey, your preference. The church had been built and was serving its congregation in 1904. I figured the rest of the Park Avenue neighborhood was chockablock in large residential, single and multifamily buildings, based on the build dates of most extant structures. An impressive structure in the Classical Revival style, the First Baptist Church was designed by architect, John McDonald. John and Alan McDonald designed a parish and social building, or Sunday School addition, in 1925 with further updates in the forties.
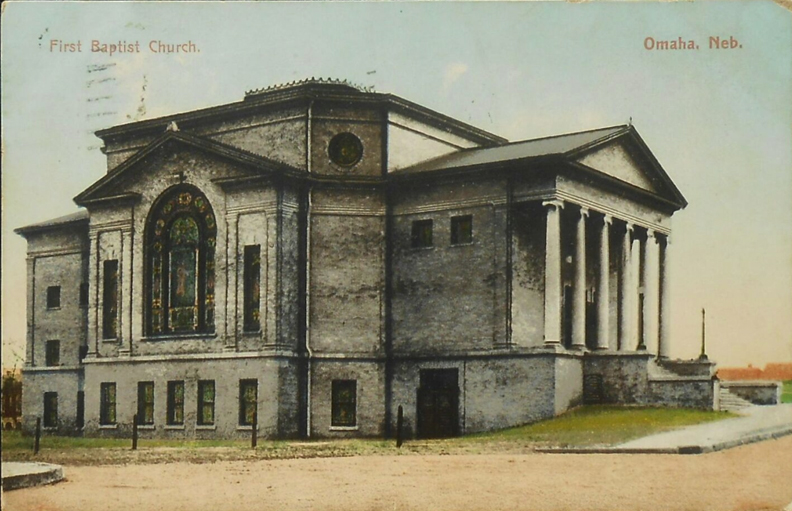
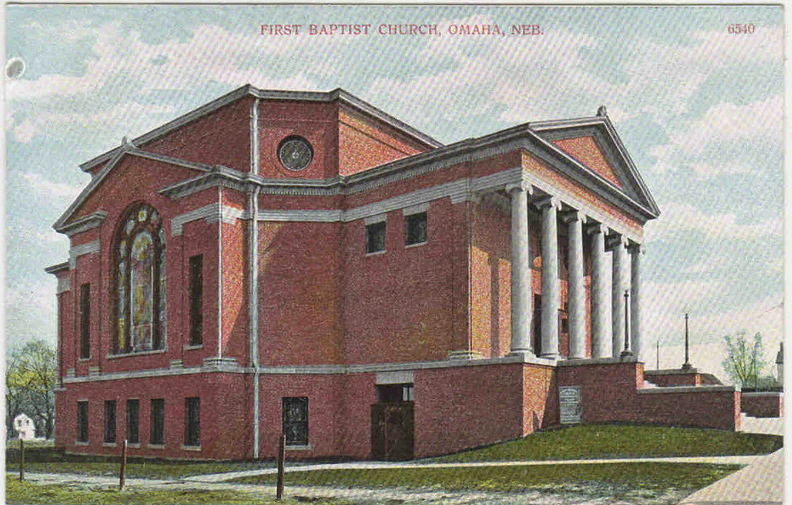
Great postcards, both from 1910. Camera is facing at a southeast angle. This view abuts Harney Street. The 1904 church cost $44,500 to build.
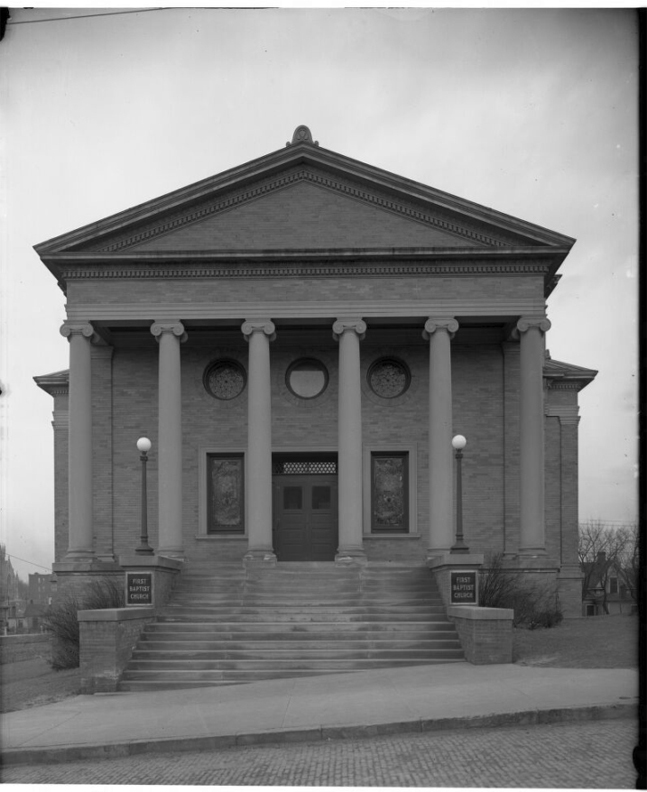
Front exterior view of First Baptist Church. It has six pillars and two lampposts in front of it. Located at 401 Park Avenue. Creator: Bostwick, Louis (1868-1943) and Frohardt, Homer (1885-1972). Publisher: The Durham Museum. Date: 1900-1910.
Another formidable anchor on the southern end of the J. I Redicks Subdivision was the gorgeous Temple Israel on the southwest corner of Park Avenue and Jackson Street. The temple was built back in 1907-08, according to Omaha: A Guide to the City and Environs. An Inventory of Historic Omaha Buildings identified its architect as the influential John Latenser. This place of worship has been known as St. Johns Greek Orthodox Church my whole life, but it was that large ornamental dome that really captured my attention.
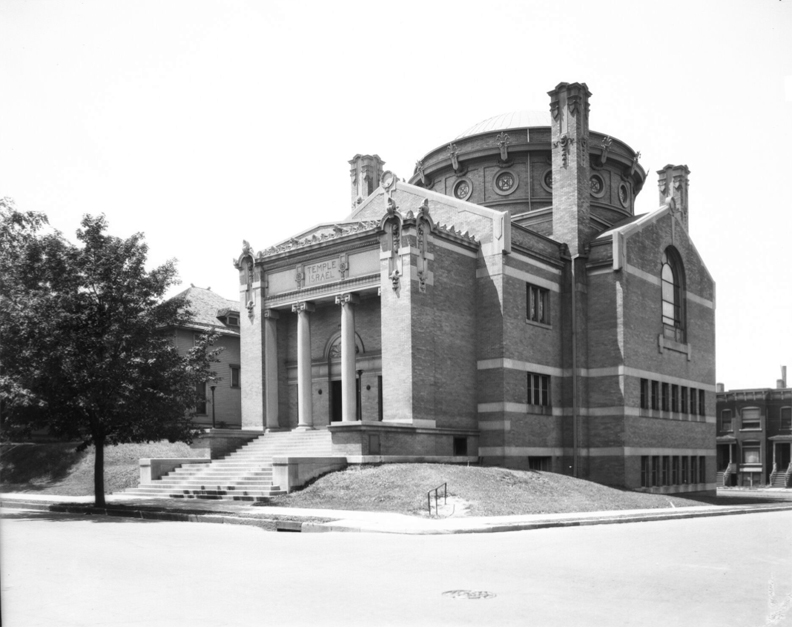
The exterior of Temple Israel, located at 604 Park Avenue. Love the glimpse of the rowhouses in the block to the west. Creator: Bostwick, Louis (1868-1943) and Frohardt, Homer (1885-1972). Publisher: The Durham Museum. Date: 1925.
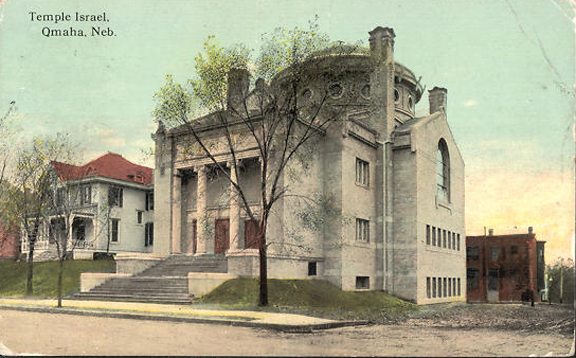
Temple Israel painted postcard from 1913.
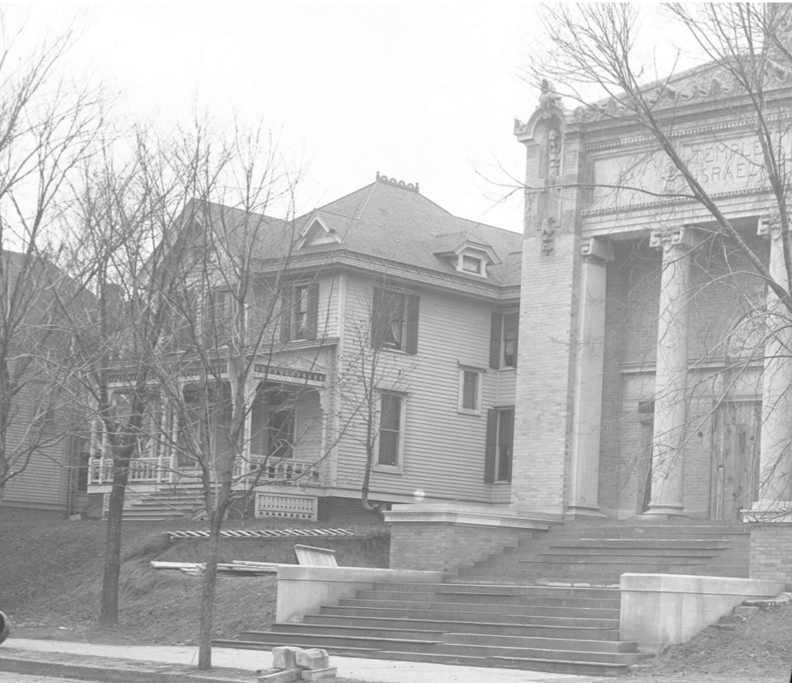
Temple Israel (602 Park Avenue, sometimes assigned 604 Park Avenue) and its neighboring houses, now gone, from 1908. I shared this one previously but let’s have another look. It gives a great feel for what the neighborhood once was. Creator: Bostwick, Louis (1868-1943) and Frohardt, Homer (1885-1972). Publisher: The Durham Museum.
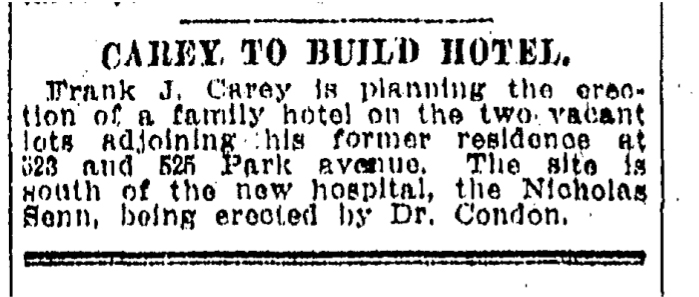
Meanwhile neighbor Frank Carey would spring from the coattails of the newly announced Condon hospital and advance his plans for nearby “family hotel.” I discovered Frank Carey was a hotel and laundry owner who continued to buy property around town. His name would come up again years later in the hospital case. Image from the OWH. 1911.
Raapke would have his work cut out for him.
Nicholas Senn
Dr. Albert P. Condon was a local physician in private practice. To quote the University of Nebraska Medical Center site, Condon’s hospital “was built as an investment and expansion” of his established practice. We will probe our Condon files in a bit (and also those of his wife, who often remained in the shadows) but first– the curious naming of his hospital.
Albert Condon named his Omaha hospital Nicholas Senn for the late-19th century surgeon who had also been his professor of surgery at Rush Medical College in Chicago, Illinois. Aside from being a mentor, Senn and Condon might have enjoyed a friendship. (I have no proof of this.) Dr. Senn was esteemed in the medical and military communities. Born in Switzerland in 1844, Senn lived the majority of his life in the United States Midwest until his 1908 death. He was venerated as an American surgeon and professor, involved in experimental research of acute pancreatitis, head and neck oncology, the intestinal tract, plastic surgery and the treatment of leukemia with x-rays. Senn authored many books and was reputed for his comprehensive, personal library of medical books, journals and archives. He founded the Association of Military Surgeons of the United States and later served as President of the American Surgical Association. One year before faithful student, Dr. Condon, named his hospital for his mentor, the Senn High School in Chicago was built in honor of the surgeon.
- Nicholas Senn in 1904 from Physicians Surgeons Medicine.
- Nicholas Senn in military uniform.
- Senn conducts a surgical clinic for medical students, 1895.
Nicholas Senn Hospital
Throughout my research, I discovered the Nicholas Senn Hospital was often mistakenly recorded as having opened in 1916 but the hospital actually admitted its first patients in January of 1912. The Gate City and Douglas County said opening day was February 1, 1912, but who’s splitting hairs? It is fascinating how many private hospitals existed in Omaha’s early years, extensions of numerous doctors’ own practices, as well as other specialty hospitals such as the Omaha Maternity Hospital, the City Emergency Hospital and the Douglas County Hospital. How could one hope to keep a private hospital afloat? Because of limited finances, most of these private hospitals did not stay in business for long. I was intrigued to see Nicholas Senn Hospital Association of Omaha was organized straight away as a charitable hospital. By June 16, 1916, the hospital association was dissolved and Nicholas Senn Hospital was re-organized as a non-profit charitable corporation, which is possibly why some historians thought it opened in that year. At that time Senn Hospital announced their plans to inaugurate “a large charity ward” to “render free medical and surgical care to indigent patients.” I will not pretend to fully understand what all of these distinctions meant.
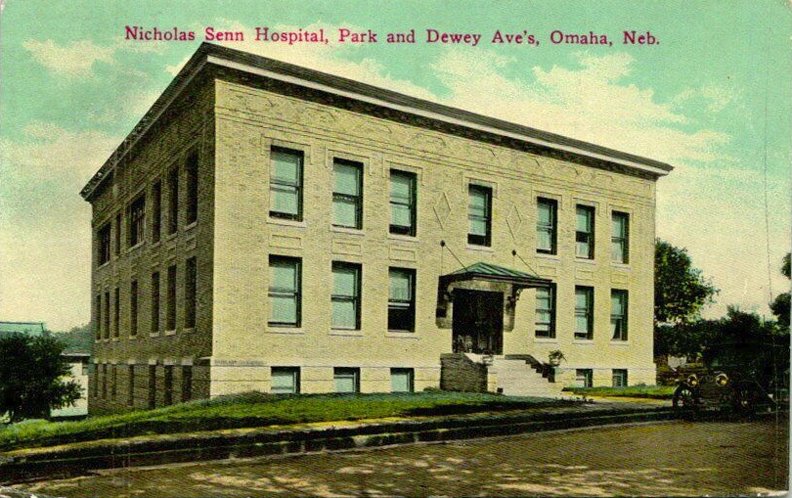
The earliest photo I could find for Nicholas Senn Hospital is this great postcard on Ebay. It is labeled 1913. I tend to believe this date is correct, because there is not yet an entrance door on the north (Dewey Ave) side at this point.
As we can observe, the original Nicholas Senn Hospital was a smaller-medium sized building of a simple, practical design. A respectable eclectic revival style, the brick hospital could have easily been an office building downtown or a library. Raapke’s design sent a serious, ordered message. The exterior masonry finishes were quite nice but not too showy. Perfect for a private hospital. Durable, fireproof. He used many classical touches—such as those peeking dentils underneath that proper cornice or is that a modillion under the cornice? The brickwork and inlaid patterns are well-composed. I admire the clean look. The buff brick was said to initially have “a green metal marquee overhanging double doors.” It is important to consider that although modest to our eyes, this was a thoroughly modern looking building in its day—this at a time when many local hospitals cared for their patients within the walls of old (amazing) mansions. It is also interesting to weigh in the formal Nicholas Senn Hospital plunked down within a residential neighborhood.
I would find that within months the hospital experienced its first celebratory births (early on it was noted the hospital didn’t even have a nursery and newborns were put in baskets in their mothers’ rooms, which sounds like a healthy, beautiful solution to me but didn’t they just have multiple-bed wards in those day?) and deaths of their initial patients, successful surgeries and all triumphs known to modern medicine including the completion of nursing classes. Yes, Nicholas Senn had their very own nurses “training school.” They offered an in-house nurses’ training program that many a mother and grandmother of Old Omaha graduated from. More on that later. A fire in the Nichols Senn elevator shaft in April of 1912 quite possibly scared the 35 new patients, let alone all of Omaha. But local stories of medical marvels like the recovery of 1913 tornado victim, Grace Slabaugh, “daughter of Judge W. W. Slabaugh, former high school tennis champion and one of the most promising pianists in the country” would garner a name for the small, private Nicholas Senn Hospital. Poor Graces’ tendons in her right wrist were severed, sustained in the terrifying Easter Tornado of Omaha legend.
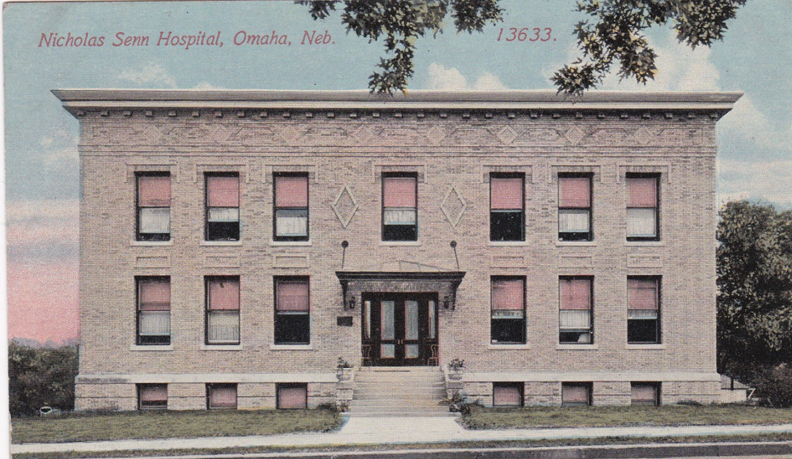
Seemingly a Wes Anderson imaginary hospital in pink. Postcard of the Nicholas Senn Hospital labeled 1914.
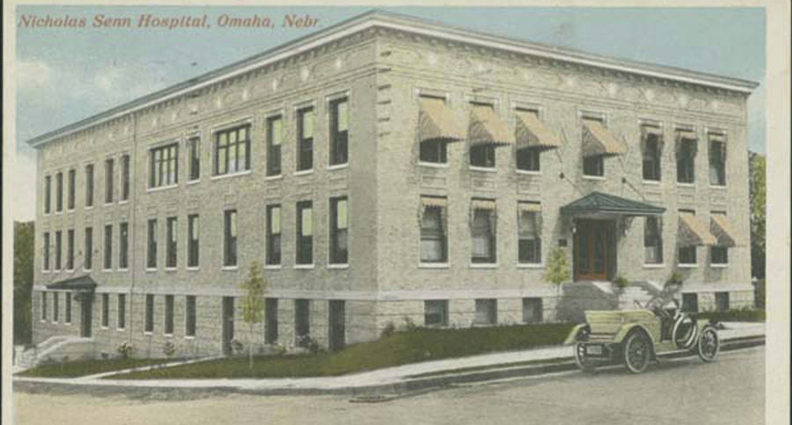
Postcard of the Nicholas Senn Hospital, incorrectly labeled at “Park Avenue & Harney Street.” I was glad to find this image for it displays the 1914 addition was actually on the east side of the original hospital. There is a new north entrance door shown. The reverse side is postmarked December 17, 1914. The address and message are typewritten; the recipient is Mrs. Emily Schlosser, Dodge, Nebr. Publisher: Omaha Public Library.
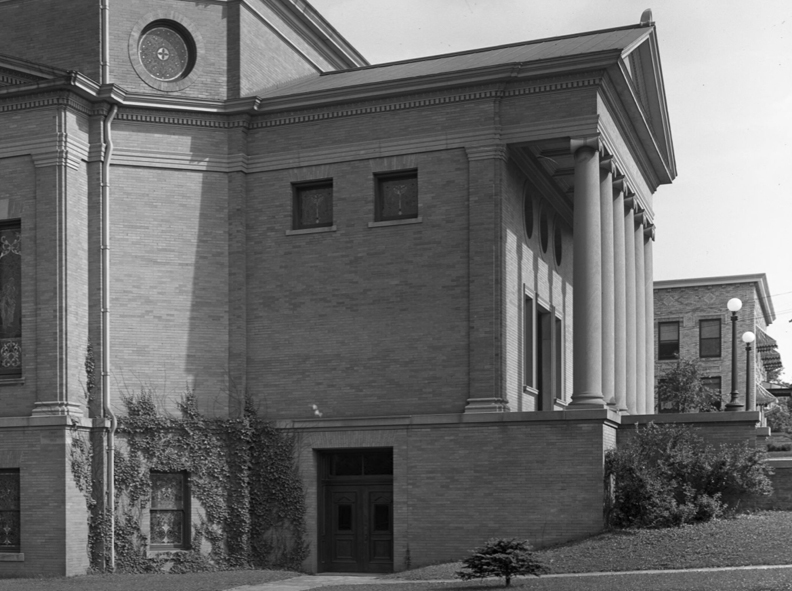
For perspective, study this cool shot from 1916. Exterior view of First Baptist Church, photographer facing south. Nicholas Senn Hospital seen directly to the south. Those awnings! Creator: Bostwick, Louis (1868-1943) and Frohardt, Homer (1885-1972). Publisher: The Durham Museum. Date: 1916.
The hospital must have been doing well, for in April of 1914, the Omaha Sunday Bee announced a reception at the Nicholas Senn Hospital. Dr. Condon ‘s newest “four-story addition” was built under the direction of Dr. F. W. Slabaugh and completed at a cost of $100,000, with $50,000 more spent for equipment. “The building is of pressed brick, light colored and mottled with black. It is fire proof, being of interior steel construction, with tile floors throughout, and white enameled woodwork. It is equipped with thirty private rooms and three wards. One of the special features of the Nicholas Senn is the provisions made for the forty regular nurses and those in training. They have their own dormitory in the hospital property. The X-ray room is said to be the most complete of any in the west, equipped with every electrical instrument and piece of apparatus employed in modern surgery.” By the time The Gate City and Douglas County was printed in 1917, the then 60-bed Nicholas Senn “boasted one of the finest x-ray machines in the U.S.”
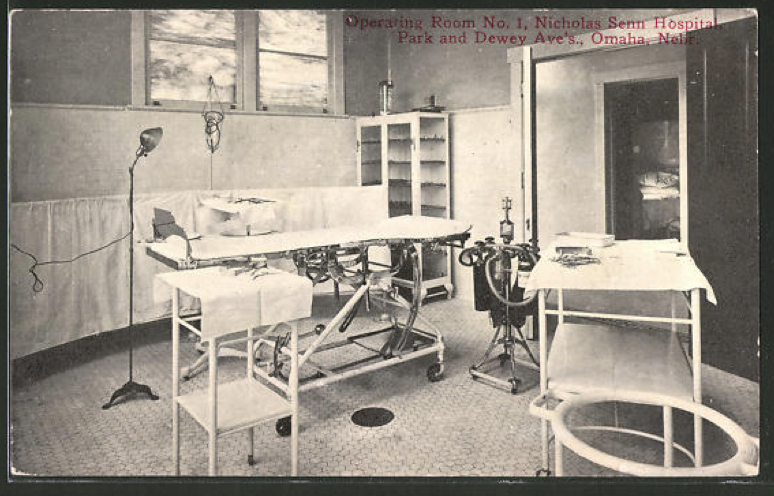
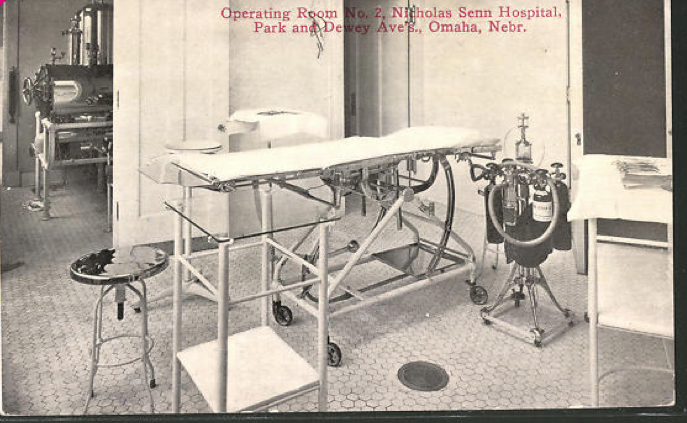
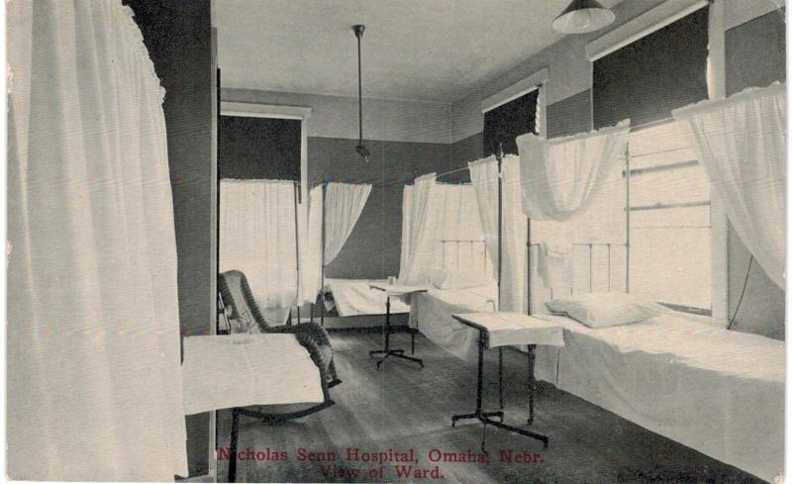
Assorted Nicholas Senn hospital interiors from postcards found on Ebay. The third one, labeled “View of Ward,” was mailed in 1917.
Although Nicholas Senn Hospital was steadily touted as the innovation of Dr. A. P. Condon, it was his brother, Dr. William Marion Condon, who financed the operation or at least significantly helped get it off the ground. Dr. W. M. was an Omaha dentist and founder of the Creighton College of Dentistry. Twelve years later he would serve as the college’s first dean. Fascinating to find he later gave up dentistry for banking. He was a reputed man of wealth. When the dentist’s wife, Nancy Ottis became ill, the William Condon family moved to California in 1917. That might explain the earlier mentioned warranty deed entry, where William Condon sold the J. I. Redick lots to Albert P. Condon on June 13, 1917.
Dr. Albert Paul Condon
There were many walks around that old hospital I should have liked to stroll with Omaha surgeon, Albert Condon. The information he could have shared about his life, his family, his hospital and the massive home he built would have fascinated me but more than anything I would have liked to take in his personality. For I’ve heard whispers he was rather unusual. (We all are.) I am also terribly interested to know more about his passion for educating nurses, affording opportunity to girls and young women and his steady pattern of patronage to aspiring young people. Born in Indianapolis, Indiana in 1868 to Thomas and Mary Condon, Dr. Condon graduated from Chicago Central College and later Rush Medical School in 1900. We’ve already addressed his fellowship with esteemed surgeon, Nicholas Senn in those years. After studying abroad and then a short stretch in Springfield, Illinois, Albert Condon moved to Omaha in 1902. He was reputedly one of the first Omaha physicians who specialized in general surgery. From a 1927 interview Dr. Condon would reveal that he had studied under Profession Berheim, “the father of modern hypnotism” while he trained in Nancy, France. Bernheim was said to hypnotize 90 percent of his patients. Dr. Condon reflected on his own operations he performed while using hypnotism, which involved the reduction of a fracture of the jaw and a dislocation of the hip. “Hypnotism might be valuable in a case where the patient could not be given ether or gas, but the difficulties involved learning if the patient is susceptible and the loss of time, make its value very small.” By the time of the 1927 interview, hypnotism had largely fallen from surgical practice (probably never a norm) but I found it interesting.
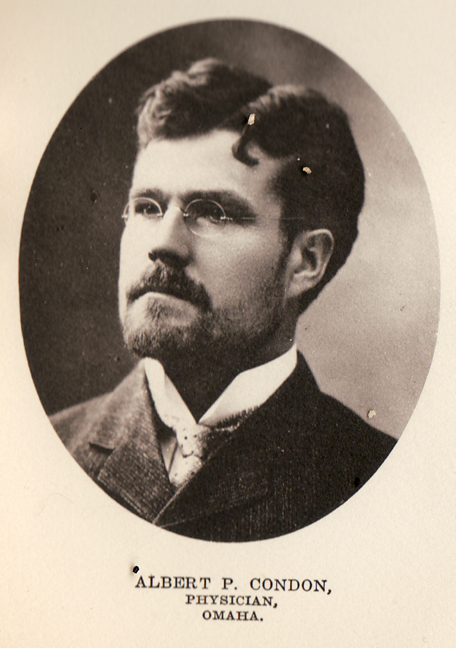
Handsome photo of Albert Condon scanned from my favorite Nebraskans 1854-1904 by Bee Publishing Co. 1904. Part of what I love so much about this book are the historic but contemporary photos. Many photographs in these older books have the people looking so dour. I guess I do enjoy a good severe disposition but more to the point—this particular collection resembles people today. Is it the lighting? Dr. Condon looks like someone I might run into at the Dundee Bank—someone with a very nice jaw and dark curls. But where were we? Ah yes…much like the mentor he named his hospital for, Dr. Condon belonged to the local, state and national medical societies and frequently contributed to medical and surgical literature.
Dr. Lillian
In the summer of 1905 Dr. Condon moved his practice from the New York Life Building to the Bee Building. A marriage certificate, traced through a genealogy site, revealed he married Dr. Lillian Jane Nuckolls that June of 1905 in Clear Creek, Colorado. The license let on that Dr. Nuckolls was living in Omaha, although I would later find she was born in Illinois in 1871 to Thomas Jefferson Nuckolls and Martha Ann Brunk. How exactly Dr. Condon and Dr. Nuckolls met, I am not sure, but Rush Medical School, Illinois and/or the Omaha medical communities might be three strong possibilities. As per usual I was hard pressed to come up with any real details of the female lead in our story. One that I was intrigued by was found in Lillian’s obituary. It stated she was “known to the medical profession as Dr. Lillian Nuckolls.” Curiously, although perhaps telling of the times, her gravestone is engraved “Dr. Lillian Condon.” Oddly the one time I was able to find her name in the papers, other than her obituary, was the auspicious occasion of her Woman’s Club presentation in 1905. This was a women’s social group whereby members could give a talk. Her topic—“Microbes.” I wonder how that went over with the Omaha society ladies? One thing is for sure, Mrs. Condon was a full-fledged doctor, founder, owner and operator of Nicholas Senn Hospital as well as wife and mother, although she was commonly listed in the city directories as “assistant to A. P. Condon.” On that note, if any family member has a photograph of Dr. Lillian Nuckolls that they would be willing to share with this article, we would all appreciate it.
City Directory Clues
Years before the Nicholas Senn Hospital was built, the 1909 Omaha City Directory logged Condon as a “surgeon,” with an office at the 300 Bee Building. Mrs. Condon was listed as “asst to A. P.” I would guess Dr. Condon was granted local hospital privileges allowing him to perform surgeries, possibly with his surgeon’s assistant wife, Dr. Nuckolls.
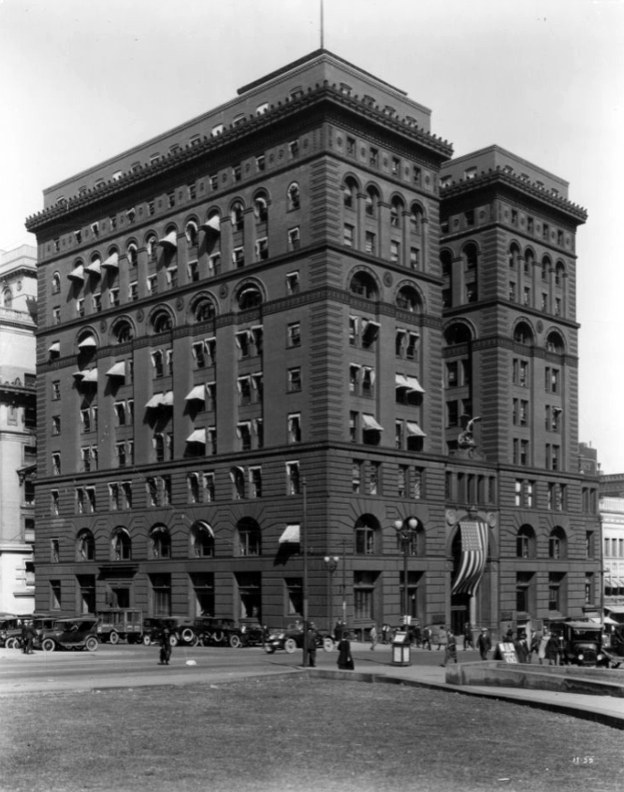
Dr. Condon had been practicing in the New York Life Insurance Building, later confusingly renamed The Omaha National Bank Building, on the northeast corner of 17th and Farnam Street. Built in 1888, this structure remains one of our most impressive. You can find the perfect view of it while drinking coffee at Culprit Café. On this day in 1922 there was a large American flag hanging over the front entrance with a large statue of an eagle between the two building wings. Creator: Bostwick, Louis (1868-1943) and Frohardt, Homer (1885-1972). Publisher: The Durham Museum. Date: 1922.
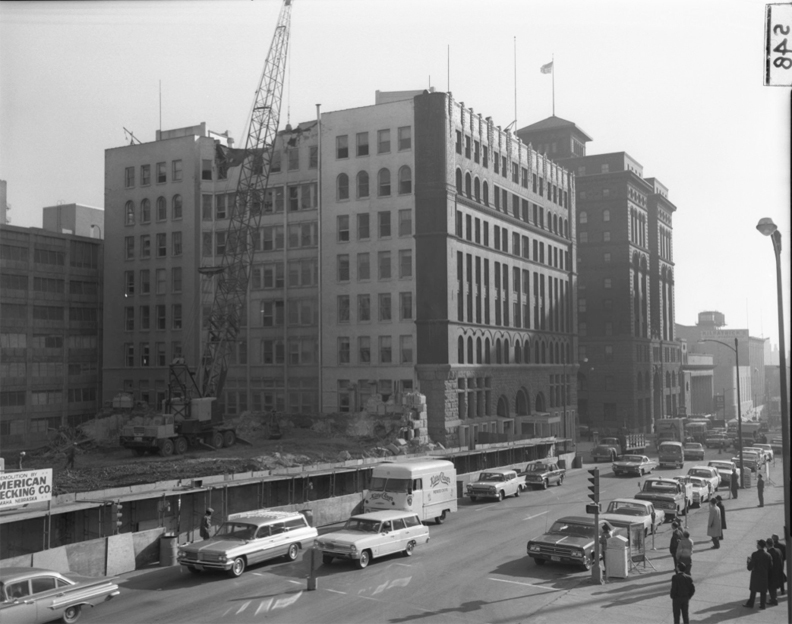
Dr. Condon did not have far to move in 1905. I didn’t realize the Omaha Bee Building was one address to the west of the New York Life Insurance Building. The razing of the old Omaha Bee Building—later Woodman of the World Building at 17th and Farnam Street. The Omaha National Bank is on the next block in the old New York Life Building. Creator: Savage, John (1903-1989). Publisher: The Durham Museum. Date: 1966.
The Omaha City Directory auditors entered the Condon residence at 2519 Chicago Street for many years to follow. This address has since fallen off the books. A brief survey of the city map made clear the North Freeway-Interstate 480 ramps now run through this once residential area. I began to dig. 2519 Chicago was built in the late 1800s and was considered a large residence of its day or any day–13 rooms, including a cellar, a laundry room, a vegetable room, a coal room, with large stable and carriage house. W. H. Griffiths, the owner of this massive house, in addition to numerous other properties, apparently operated out the old Karbach Hotel. It would appear that the Condons rented for many years but Griffiths continued to own the house. It later served as an accommodating boarding house for decades to come. Sure enough, in the winter of 1965, a sad little advertisement was run, announcing a “highway vacating sale” of household items. But for their years in the home, the Condons had five children:
Helen (Condon) Greenwalt/Grennwall/Grinewalt Dowd b 1905–
Lillian Marian/Mirian (Condon) Trussel b 1906
Albert P Condon, Jr., (later Dr.) b 1908
Corrine H. (Condon) Gallup Farrell b 1910
Shelley/Shelly Frederick/Fredrick Condon b 1914
I hope you can make sense of my accounting for all of the strange spellings and multiple married names and what not. The Condon children attended Windsor School at 3401 Martha, now defunct.
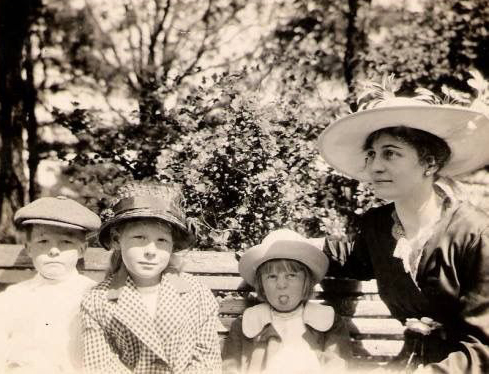
My Omaha Obsession friend, Diane Hayes, shared this photograph with me. Displayed are three of the Condon children with their “Irish nanny.” I would find this photo is from the Blue Ridge Vintage website: https://blueridgevintage.wordpress.com/2013/11/12/omahas-mermaid-1920s/. The writer of this blog is related by marriage to the Condons. She estimated this photo to be from 1916 but due to the size of the little one, my money’s on 1914.
The Condon Mansion
In March of 1916 it was announced for the first time that the Condons had purchased the northeast corner of 37th and Pacific Streets from a Mrs. Martha Stone Adams and planned to build a new residence. “Costing not less than $25,000,” Dr. Condon hoped to have his new home completed in a year. The attractive flat lot faced south toward the Field Club. Interestingly the land had been held in the family of Mrs. Adams for 49 years–the whole block previously owned by Dewey & Stone. I had asked our fellow detectives to jot down The Streets of Omaha clue that Dewey Avenue had been named “in honor of Charles H. Dewey of Dewey & Stone, pioneer Omaha merchants.” And here is where this tip off links up. When the Dewey & Stone pair went out of business, they divided their property, a half going to E. L. Stone. Direct descendant Mrs. Adams had refused to cut up her inherited property. She was waiting for someone to “comport” with those neighboring houses– this stretch of Dewey & Stone Pacific Street proudly known in its day as “The Prettiest Block.” This Condon acquisition represented a fourth of the original Stone parcel at $9,000. When their home was completed, it was assigned the postal address of 3620 Pacific Street. Most all of you with house addictions already know this fine home. I would suggest that the Condon Mansion comported rather nicely.
But things did not go smoothly in the upbuild of the new Condon place. Thankfully during the hair pulling trials of their fine mansion, the Condon family lived at 1706 South 32nd Avenue, bordering Hanscom Park, also in the historic Field Club neighborhood. 1706 South 32nd Avenue was built in 1895. A recent sale listed the 3,122 + sq ft single family home as a 5 bedroom, three bath. The 1918 Omaha City Directory exposed the Condons had resided at the 32nd Avenue address longer than expected.
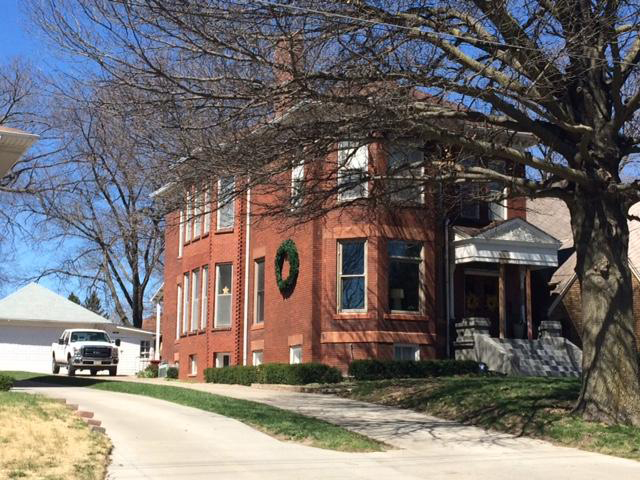
Photo of 1706 South 32nd Avenue borrowed from the Douglas County Assessor’s site. You must do a walk-by to take in its full, divine effect.
The Mansion Plan
Here we have clue number one. The building permit for 3620 Pacific Street from July of 1917, a while after Dr. Condon’s predicted build date. But things happen and plans change—We get it.

Building permit from July 1917. OWH. Image borrowed from the OWH archives.
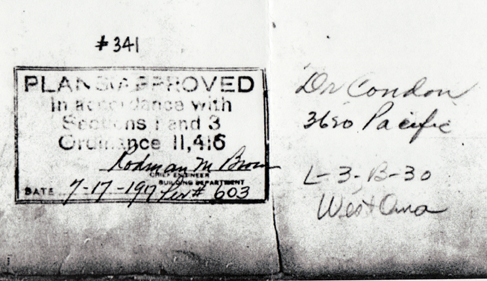
Exhibit two: stamp from the building department on July 17, 1917. At this same time the architect (no name listed on the plans?) had his plans approved by the city. What follows shows an impressive home, with many quirks and family-specific intentional details.
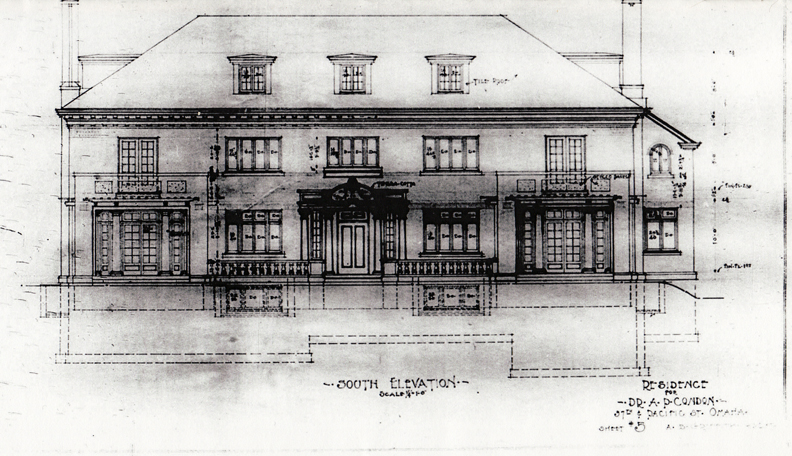
Scan of the architect’s drawing. South elevation. Formal “front” of home at 3620 Pacific. 1917 design.

Scrumptious architectural first floor plans. Magnify!
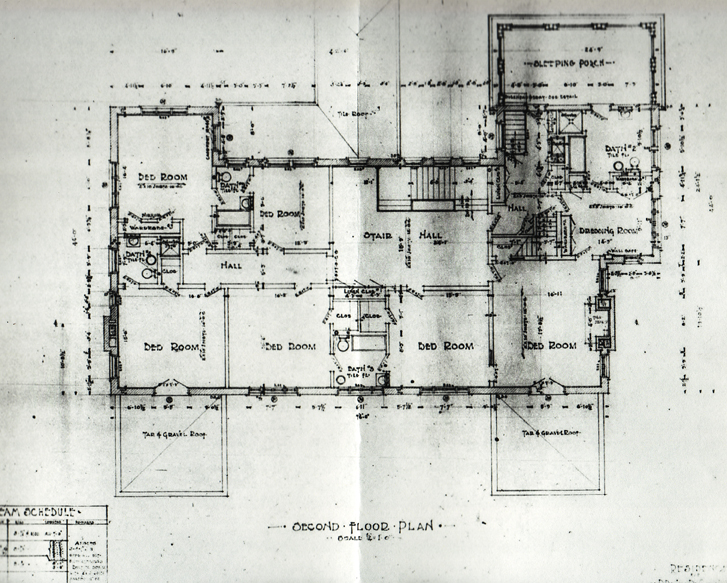
Second Floor plans.
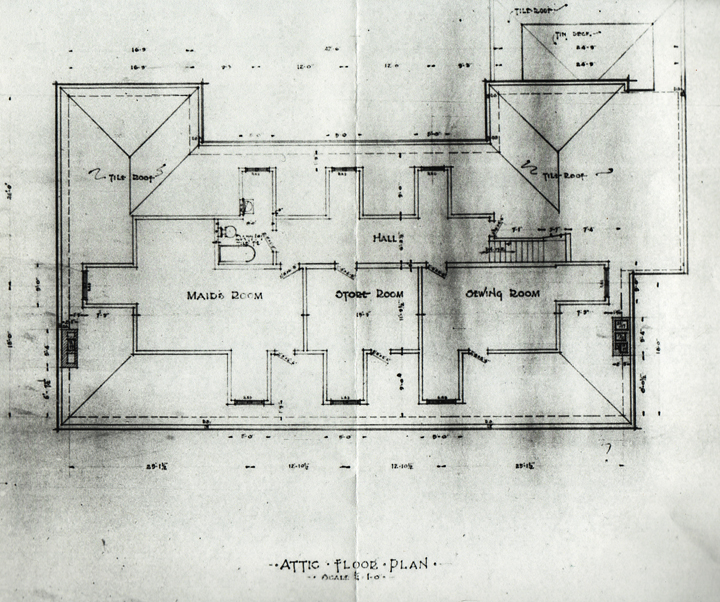
Attic plans. I do love my servants’ quarters. Note the “sewing room.” I found more servants’ quarters in the garage-carriage house. I did not include that scan but the carriage house is pretty splendid. Another garage was added to the property later.

Ooooh the Basement Plans. Would love to have seen photographs of this basement—obviously a gathering place. At least for the Condon children. Note the massive “Children’s Game Room” complete with locker room and shower; “Billiard Room,” with its own locker room; wine cellar; coal bin; cyclone cellar, additional store rooms and a large laundry room. Please linger on this Children’s Game room with locker and shower. This is an area of the house surrounded in whisper to be discussed later.
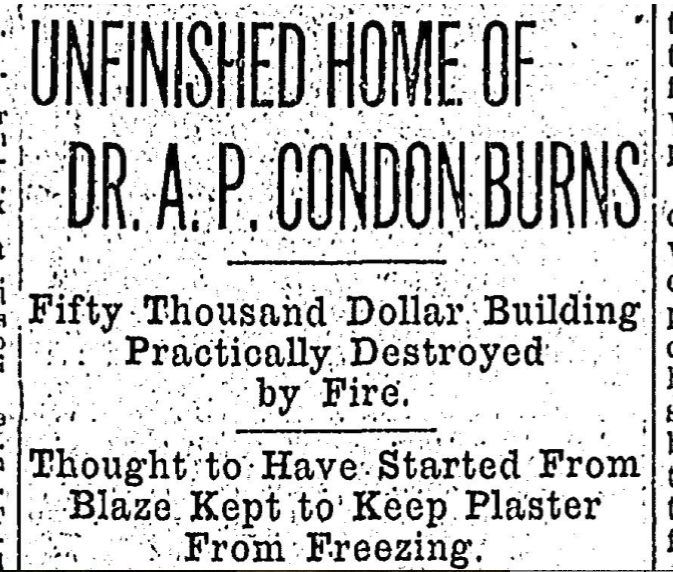
On December 15, 1917 the World-Herald reported that Dr. Condon’s Pacific Street home was “practically destroyed” in a fire. Apparently the yet finished home was started ablaze by a fire “thought to be keeping the plaster warm,” a practice I was not aware of. The neighbors discovered the blaze at 9:17 pm. “The night watchman could not be located last night.” The home, valued at $50,000, “was in process of construction and would not be completed until some time in April.” It was labeled “practically gutted.” The sickening article also mentioned nearby 1004 South 37th Street was damaged after debris was carried by the wind and set fire to the roof. The heartache.

Perfect Clue: By January 3, 1918 the Condon home had another building permit filed with the city. The home was being rebuilt.
The Mystery Architect
I would scour another favorite book, An Inventory of Historic Omaha Buildings, prepared by Landmarks Inc. and Landmarks Heritage Preservation Commission in 1980 and of course they included the wonderful 3620 Pacific in their survey. I was so thankful their registry noted the architect as “A. Griffith” with a completion date of July 17, 1917. They were most likely going off of the date on the architectural plans. There was an additional building noted, perhaps the carriage house, listed as Griffith-designed. By January 2 of 1918 (the rebuild), Griffith was listed as architect and builder. Although we now know (from the above clue) that was the date that the second building permit was filed. I would survey the Nebraska State Historical Society site and found architect Archibald B. Griffith has only two projects listed– one is the gorgeous Condon residence. The Billion Graves site logged Archibald Bulfin Griffith born in 1888 and died in 1965.
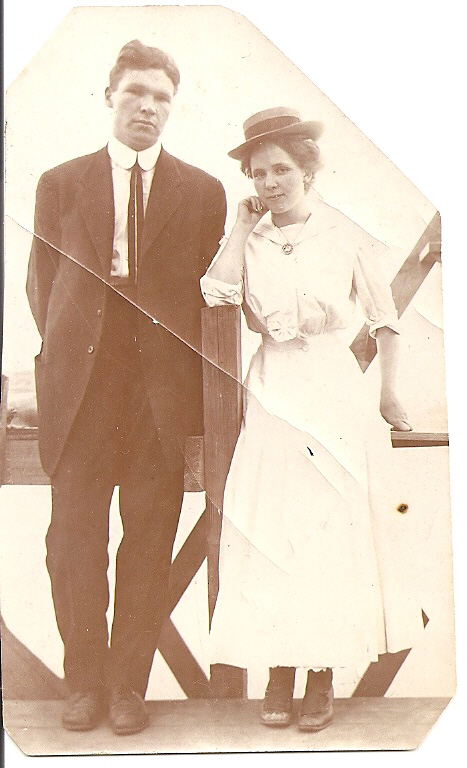
Photo of Archibald “Arch” and Mary Griffith borrowed from Find a Grave. Photo added by Jason Dennis on May 29 of 2010.
Mystery Connection—our architect, Archibald Bulfin Griffith and his wife, Mary Louise McClenathan Griffith would name their first son, Paul Condon Griffith. Born in 1919, I assumed baby Paul was named in honor of the Condon doctors but I did think it was odd to name a child after a client. Serendipitously (or planfully) Paul Condon Griffith would go on to become a well-reputed pathologist in Seattle. This sent me on a crazy woman path to find the Griffith-Condon connection. I include my findings, of which I did not write. This is quoted directly from Find A Grave. Although not explained, exactly, this appears to be from the 2006 oral history of Archibald Griffith’s oldest child, his daughter, Adrienne Griffith Birge. Archibald, apparently called “Arch,” attained his architecture degree from the Armour Institute of Technology in Chicago in 1915, “not on the dime of his (Irish) parents, but on the dime of a doctor from Omaha, Albert Condon, who was patronizing his future wife also. Arch would later design the doctor’s mansion, which still stands…Arch was a Mason and could best be described as an agnostic religiously. He smoked, drank, gambled on horse and dog races, and ate steak every night. Not surprisingly, he eventually had a heart attack, which happened about a month before his actual death. He and his wife are buried less than 200 feet from his parents. They raised their four children in a house he designed himself. It was at 60th and Leavenworth, a brand new development at the time, and Arch designed several houses on the block.” Daughter Adrienne also mentioned her father was a longtime government engineer. When I looked into Arch’s wife’s genealogy it would appear that Mary McClenathan ran away from her family home in Iowa at the age of fifteen and “boarded with an Omaha doctor who patronized many people and became a nurse at a hospital he ran. She remained close to her doctor patron until his death.” It became clear that the Dr. Condon and Dr. Nuckolls meant a lot to the Griffith couple and that Paul Condon Griffith was most definitely named in thanks for the Condon patronage. How grateful I was that someone entered Adrienne Griffith Birge’s memoirs on the internet.
The more and more I dug, I just found more interweaving clues, such as the Condon & Griffith real estate team. I believe Griffith designed and built the “Colonial Bungalows” and as a duo of Dr. Condon and Arch Griffith, they marketed the homes “on 59th Street, just south of Leavenworth.” The Arch Griffith family lived at 820 South 59th Street, an address that no longer exists but the whole block remains intact. This is one of the best blocks around. You must drive from Leavenworth to Mason Street on South 59th Street. These are the homes that his daughter made mention of, I am just sure of it.
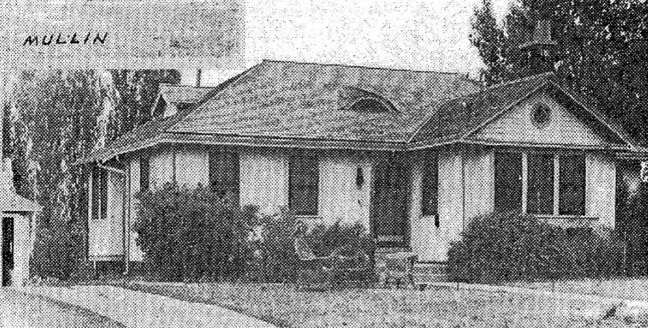
842 South 59th Street, built in 1921, is in the bungalow style. Dr. Condon sold this home, most likely a “rental” investment, in 1936. Congruent with the architectural feel of this great little pocket of Aksarben-Elmwood Park, I’ve got to assume since Condon owned it since its construction, that 842 South 59th was one of the Condon & Griffith-designed homes. Love this House and her little winking eye! 1936. OWH archives.
Clues to 3620 Pacific
Although oft recorded as being completed in 1921, I would find the Condons living in their 3620 Pacific Street mansion by at least 1919. The expansive dwelling faced south, the Field Club. Early on it was said to border open fields, which we know became a manicured park like golf course. The Condon property itself, in time, was also highly landscaped. Cost of its construction was estimated at 85 thousand dollars, although some would continue to quote its original cost, possibly from the initial building permit, at “twenty thousand dollars.” I have read it contained “19 luxuriously finished rooms and seven baths.” Its elaborate construction was widely marveled for its “nine bedrooms, two sunrooms, large play room, billiard room and wine cellar in the basement. Three-stall garage. There are three fireplaces, in the living room, dining room and the master bedrooms.” When the home was last sold in 2016, it was stated to have 10,000+ sqft. I am not sure if this was the original square footage in 1919. And now I will assert the obvious and possibly in bad form. Those early Nicholas Senn years must have been good to the Condons, for 3620 Pacific was a goodly sight the likes of which Omaha has never seen. She remains one large, dignified gal. While massive, she is of restrained and handsome design. Balanced. I suppose more of a Queen Bee of Field Club…or is she a Matron? (We believe in the anthropomorphism of houses around these parts. Embrace it.) More to the point when 3620 Pacific was completed (born)– sitting at over 10,000 square feet more or less, with three stories and a full finished basement (rare for 1919), in addition to those defining characteristics of luxury, at least in Omaha, lands a home in the Mansion Category and ownership was typically reserved for titans of business, the corporate elite or those of inherited wealth. Did the Condon-Nuckolls have other means? Surgeons, although modern gods in our society, are working medical professionals and we historically did not see a house of this size constructed for physicians in Omaha. Perhaps 3620 Pacific embodied the difference between what a doctor could attain–a medical practice vs. proprietorship of private hospital business. There is also the matter of taste that we cannot discount. Drs. Albert and Lillian had a particular aesthetic view, which possibly explains all of this peculiar beauty. Initial probing experiments were conducted to no avail.
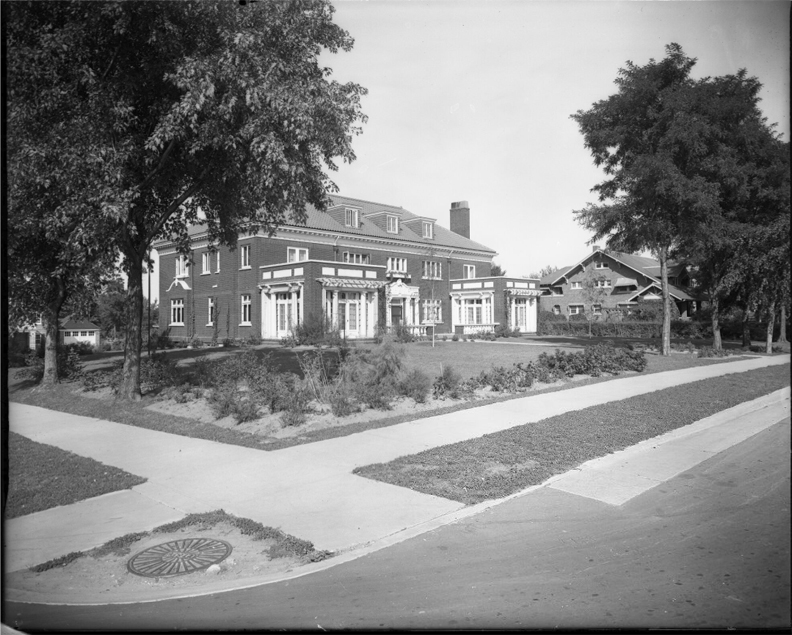
The exterior of the Dr. A. P. Condon home, located at 3620 Pacific Street. Creator: Bostwick, Louis (1868-1943) and Frohardt, Homer (1885-1972). Publisher: The Durham Museum. Date: 1919.
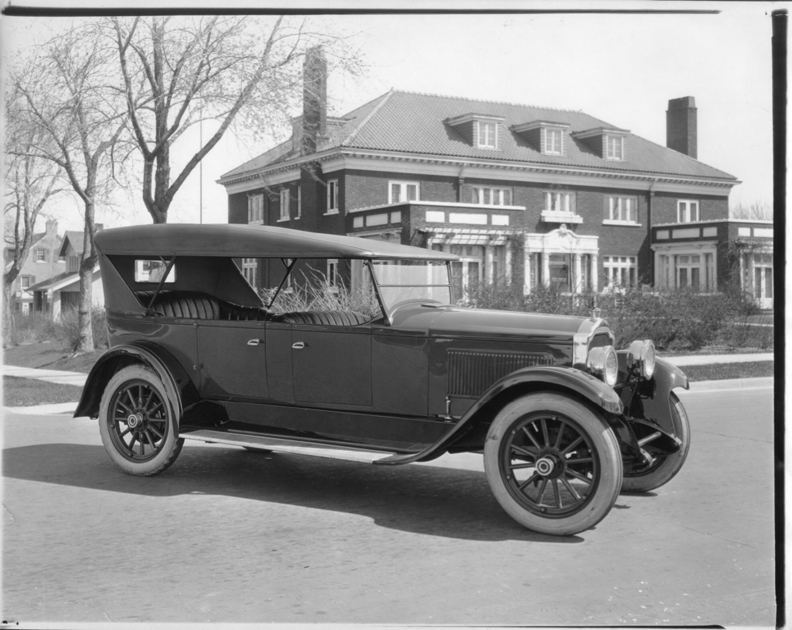
A car parked in the street in front of a house at 3620 Pacific Street. SWANKY. Creator: Bostwick, Louis (1868-1943) and Frohardt, Homer (1885-1972). Publisher: The Durham Museum. Date: 1922. A year after this photo was taken, young Albert Condon, then 16, exchanged shots with a burglar who came to prowl around the family mansion. “Both shots went wild and the burglar escaped.”
As we continue our investigation through the Condon family history and their Nicholas Senn Hospital, the forthcoming dates will fall into place. I don’t want our years to become all gobbledygooky and only mention these timeline hints as we fixate on the 3620 Pacific residence. Or maybe it is neurotic…you decide, as always. Hopefully you understand my process in these matters. By 1933 the Condons were soliciting lodgers, for 3620 Pacific offered up “three-room suite and single rooms for rent.” We have seen this custom previously in our investigations and have observed large homes graciously adapting their glorious interiors in these thin years of the Great Depression—most evidently for financial reasons. By 1935 the whole house was on the market but only advertised six bedrooms and four baths. Had it been reconfigured into a duplex? I would have to tiptoe down to the W. Dale Clark Library for supplemental info. Drs. Albert and Lillian did indeed live at 3630 Pacific in 1935 but by 1936 they were residing in the Nicholas Senn Hospital. I assumed the Condons’ quarters had been built for doctors working long hours but as my mound of research continued I would find there were other possible apartments built within those hospital walls. When J. E. Riley’s wife went missing back in 1915, it was revealed Riley was an engineer at the Nicholas Senn and the couple lived at the hospital. Because you need to know, Dora Walling Riley was assumed to have drowned herself in Keg Creek in Glenwood, Iowa, despondent over the death of her mother from the previous winter. In 1919 burglars had held up the two Nicholas Senn caretakers, Jens Knudsh and Anton P. Jenson at gunpoint. The caretakers were “sleeping in their room in the basement.” Surprisingly the thieves ransacked three trunks of clothes of the nurses, making off with a silk dress, “a broadcloth suit and street clothes” in addition to Jenson’s watch and $56. The burglars had broken lights in the basement and cut hospital telephone wires, leading suspicion that there had been a larger plan in the works. But where were we? To put a finer point on it, the 1936 Omaha City Directory listed 3620 Pacific as “vacant.” From then on there were no listings of Dr. Condon and Dr. Nuckolls’ whereabouts, which mystified…until a chance encounter with a 1933 article. The article laid out that the couple’s son, also named Albert, had a trained hunting dog, named Juno. Juno was purportedly shot in the leg “at the Condon family farm north of Florence—either by a spent bullet or by someone with malicious intent.” Dr. A. P. Condon operated on Juno at the Nicholas Senn hospital. “Juno occupies a special room it the hospital basement and will be able to leave soon.” Fascinating, really…but from this, I would learn the Condons had a couple of properties out of town, to include their holiday home on Lake Manawa, in addition to homes in the city, which I figured were rentals. It began to make sense that they still operated their hospital but didn’t necessarily live in Omaha proper. At the time of 3620 Pacific’s 1940 sale to local insurance man, Lawrence E. Johnson, “as an investment,” the Arthur C. Storz family had been renting the Condon Mansion. I would verify this using the city directories and found the Storzes rented from 1937-1940. Because of the sale, this family was thought to take up quarters at the Storz “home place,” the mansion of Gottlieb Storz at 3708 Farnam.For more on this house, please read I Have a Ballroom in my House.
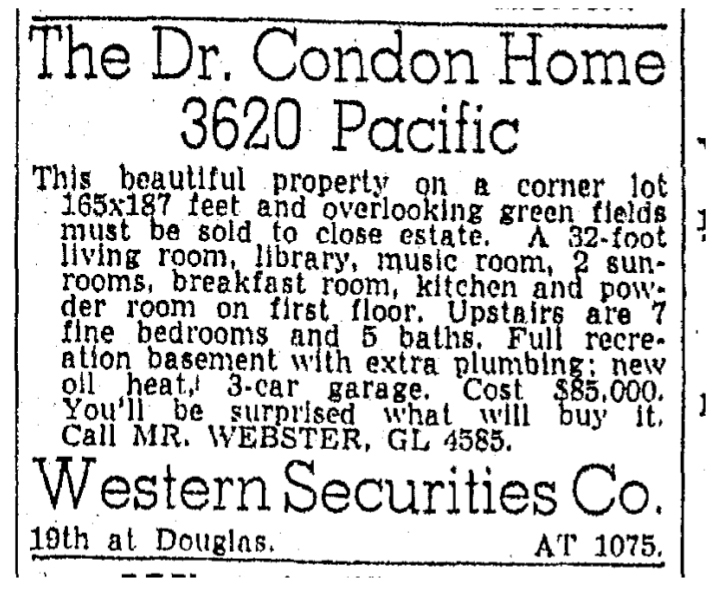
February 1940 listing. Happy for the descriptors. OWH archives.
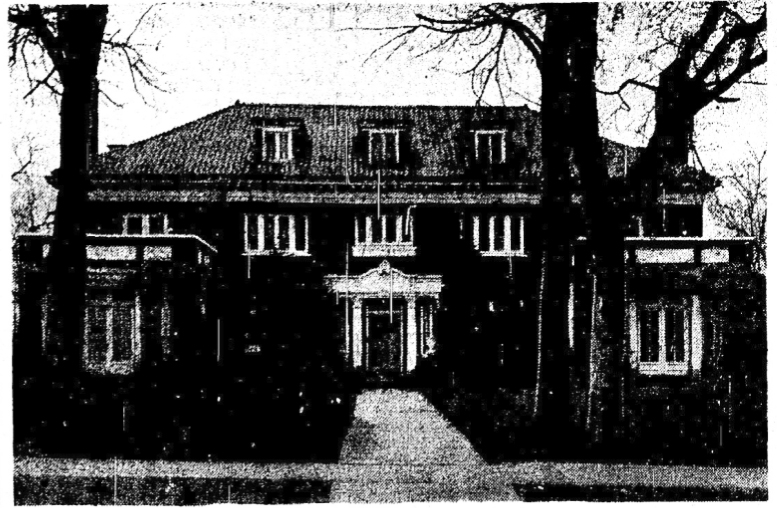
3620 Pacific is sold. Its 1940 sales price was not revealed. OWH gloomy and wonderful photo from April 28, 1940.
From what I could sew together, Johnson was suspicioned to formally split 3620 Pacific into a duplex in this April of 1940 time period. The newspaper would lead me to believe that by 1941 the home had been listed as separate rental apartments but the City Directory showed the house in the Lawrence E. and Albert W. Johnson names only. Clearly by the late 40s-early 50s, the Condon mansion had been broken up into 6-7 distinct apartments. They have been rental flats ever since.
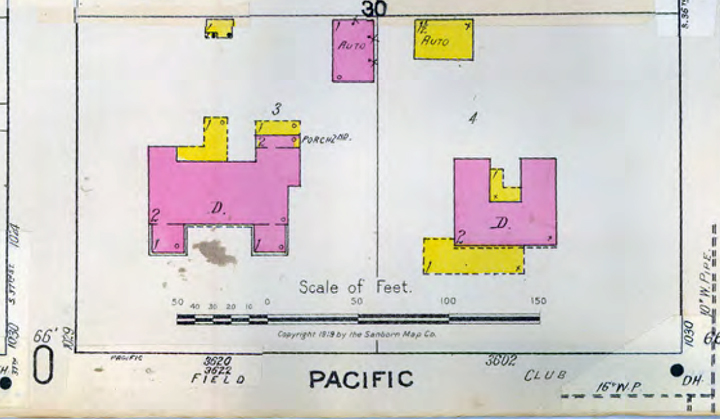
Trina Westman is now an architect at Alley Poyner Macchietto Architecture but when My Omaha Obsession first encountered her, Ms. Westman was employed with the Omaha Planning Department. So very long ago she unearthed the Sanborn Maps from the Field Club area. I am not 100% of the year of this particular map but this is a detail of the 3620 Pacific footprint and its beautiful neighbor to the east, 3602 Pacific. The pink “AUTO” building behind the Condon Mansion was the original carriage house (photo upcoming). The little yellow building displaying a “1” behind the house was an additional garage, I believe added in the 1940s. If you squint, you can see that 3620 also had an additional address added—3622 Pacific. (This is common with the Sanborn Maps—presumably made to be altered over time.) Of course you know I obsessively spun down that cobwebbed hole with my dull potato peeler. 3622 Pacific was most definitely functioning within the Condon property site, likely as a portion of the duplex. I first found it in the papers and also the city directory in 1942. A scouring of the 1942-1962 Omaha City Directories revealed the large home’s postal address actually changed to 3618-22 Pacific, apartments A-F in 1952. So from those clues, I would date this Sanborn Map from 1942-1952. Confusing or delicious? Image magnified from the original Sanborn Maps of the Field Club Neighborhood.
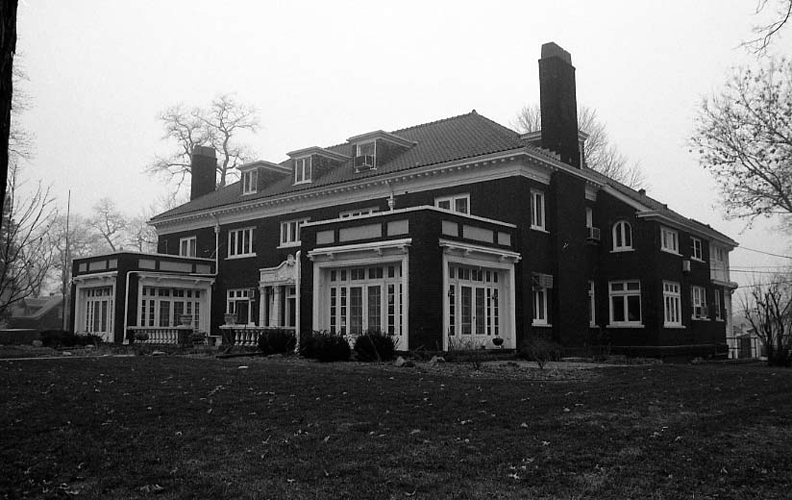
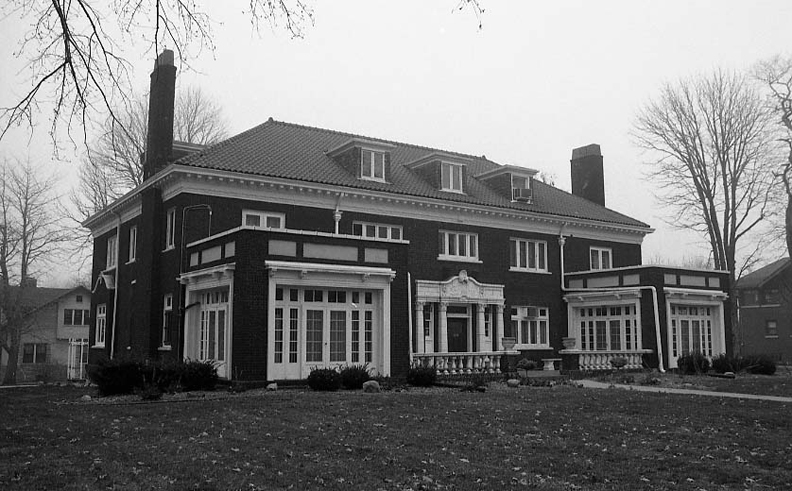
At that time, Detective Westman was also able to dig up these Planning Department survey photos of 3620 Pacific for me and I’ve had them filed away all these years just waiting for today. I believe these images are from the 1970-1985 period. I am not sure of the photographer to credit. I thank you, Trina Westman!
Youthful Detour
When the Condon Mansion was for sale years ago (2016, I believe), I acquired Architect Griffith’s original floor plans. This was a real delight to me, as I had been in the house a handful of times in the late 1980s. I had a trio of girlfriends living in an apartment on the second floor. Like a small band of hoaxers, they were by far the youngest tenants, whereas all of the other renters appeared to have real adult lives and careers to match. At the time, none of us had seen dignified accommodations quite like it—a stately brick mansion overlooking a golf course. It was all so glamorous! Just walking across the formal terrace up to the front door stole my breath away. The entrance hall. The windows. I still remember tiptoeing up the giant, beautiful staircase to their apartment door. I believe there was a little sitting area outside their door. My girlfriend, Kristin Crouchley Burke in particular was the teen queen of décor, (still is, but we are no longer kids), and of astoundingly good taste for her age. More from the Edith Wharton school than the fruit and milk crate aesthetic the rest of subscribed to. What theater she could create with accent lamps and furniture placement! The girls’ living room seemed so grand. The décor was of a posh style, at least to my young eyes, seemingly harmonious with the architecture. Kristin just reminded me her “posh” living room was actually furnished with her parents’ castoffs–avocado green 1970’s high wingback chairs! She reminisced about the beautiful hardwood floors, large windows, incredible woodwork and crown moulding throughout. There were French doors leading out onto a black tar roof “deck,” that seemed a real luxury to Kristin, although she feared she might fall through with each step. I can now see, this patio must have been atop the downstair neighbors’ sunroom. The girls’ dreamlike living room had a fireplace, which impressed me greatly. Their glorious mantel held a number of candles, to memory, and a framed photograph of Oliver North, an Of The Times conversation-piece contribution by another of the roomies. I now recognize this “living room” must have originally been the master bedroom or a fine sitting room with its own fireplace. I remember trying to imagine the mansion as a single-family home and it gave me great shivers of pleasure. I guess it still does.
The Swimming Pool Rumors
Somewhere along the line, the Condon Mansion lore expanded to include tales of a swimming pool in the basement. This was most intriguing! My Omaha Obsession detective, Diane Hayes, currently lives in the mansion as a renter. She wrote me years ago about coming over to investigate and in the exchange mentioned the home “at one time had a swimming pool in the basement.” I have another girlfriend, Megan Malone, who rented for two years at the Condon Mansion a while back. She shared that she too had heard the swimming pool story. “Whoever built it put an Olympic training pool in the basement because his daughter had interest in swimming.” (We will get into the swimming daughters). Megan estimated the Condon mansion basement had oddly high ceilings, almost 16 to 20-foot high ceilings, to her recollection, so the rumor seemed plausible to her. When I pressed to see if she had actually seen signs of a pool, Megan said she never saw the pool remnants. She remembered touring the basement apartment when she was looking to rent. “The realtor loved the building and just showed me around. I was under the impression it had long been converted into an apartment.” In different apartment rental listings for 3620 Pacific Street one will find these clues and tasty phrasing: “Unit G is on the lower level of the home and was once the indoor pool and gymnasium! Makes for ornate windows, high ceilings, and one of a kind originality!”
I am not so sure of this mysterious pool storyline, however, to date, I have no hard evidence that pool did not exist in the Condon basement either. Weirder things have happened and not been documented by the papers. Here is what we do have: The original floorplans did not include a pool, however there was a “Billiards Room”—perhaps mistaken by a realtor or described through word of mouth as a “pool room.” Those floorplans did include a “Children’s Game Room” with an adjacent locker room with shower. We’ve got solid evidence of Dr. Condon building a swimming pool and solid evidence of where the Condon girls did swim regularly, upcoming. Perhaps the simultaneous building of that Condon pool was misconstrued over the years? There was no mention of the Condon private basement pool in any historic information I could find, to include the 1940 sale and the 1983 Field Club tour of homes of which the 3620 Pacific home was included. But the 1940 advertisement mentioned a “full recreation room with extra plumbing” in the basement. If the private swimming pool was added to the home originally but had not made it in the floorplans, it would be a splendid curiosity. The mansions of Long Island’s Gold Coast were filled with private indoor pools, some in basements that could be covered at a moment’s notice with hydraulic flooring for parties and such. So it isn’t the basement pool idea that I am leery of. Now I’m pretty ignorant to these matters but hear me out—if an indoor basement swimming pool was installed at a later date, what would this have meant engineering wise? The Condon Mansion certainly had the ceiling height and underground space for it but I am wondering about the filtration and the ventilation of an enclosed basement area in those early days structurally speaking, considering the family home in the floor above. Stepfather of Miss Cassette, an engineer through and through, was consulted on this gnawing conundrum. He suggested that digging into the ground beneath the Condon Mansion would not be the concern, rather structural containment is typically the issue—the coping around the pool, the cement around the pool within the walls of the home. He also talked at length (you know how engineers are) about what measures would have been taken to ensure there were appropriate sewer lines for water drainage, if it was indeed after the original construction. He too was concerned for the ventilation if a pool was added at a later date, in addition to potential wood damage incurred by water or steam in this finished basement. Off handedly he suggested that this Condon pool may have been an above ground tank—something I had not considered but perhaps, was much more manageable than I was thinking of. For what it’s worth, my friends renting in the 1980s had not heard of this basement pool, although that was a lifetime ago and we can’t remember everything. My girlfriend did describe the 80s basement as being a dank, dark, and scary place that she wouldn’t go to by herself when she had to make trips down there. For storage or laundry? Omaha is a wonderful and mysterious place and I just know someone is sitting on information regarding the Condon Mansion basement pool. I hope that they will share with us!
Nicholas Senn Hospital Makes Headlines
Okay…so, for those of us still huddled here, let’s check in with our notes. I will effect the necessary re-introductions as my assistant, Mr. Cross, serves a very mild cocktail to those who are interested. Obviously I have been drinking iced coffee throughout our tour and am highly vibrational at this point. I am jittering in the clouds. No matter. Let’s refresh: The Nicholas Senn Hospital opened its doors in 1912. From what I could make out, the hospital was reputed and fairly conventional in its early years, although its growing nurses training was a real feather in their cap. The Condon Mansion was completed by at least 1919. This was also the year that Nicholas Senn became known for another offering, an unforeseen advantage and one that would dovetail with their nurses’ program. I lay particular emphasize on this year to arouse a frenzy of curiosity.
In May of 1919 a new wing of the hospital was opened and was said “to fit in with the older part of the building, providing room for the comforts as well as the complicated medical appliances.” I believe this was the southern wing. By June of 1919 the Nicholas Senn Hospital publicly announced they had built a swimming pool.
I would dig and dig to find the interesting news that Dr. Condon’s protégé, Architect Archibald Griffith, had designed the Nicholas Senn swimming pool in addition to the Condons’ Field Club mansion. Numerous sources made mention that Condon spent $25,000 in equipping the pool, also called an indoor tank, in this 1919 expansion. Hospital pools were sometimes found decades later across America in the promotion of health and wellness for patients but in 1919 this hospital pool concept was thought unusual, at least by Midwestern standards. To put this hospital “natatorium,” as they were called, into perspective, I would do some additional surveying. “Plunges” were few and far between in this time. It really wasn’t until the 1930s that nicer hotels even began to offer swimming pools to their guests. The late 1920s through the 1930s revealed more municipal pools springing up but women and men swam on different days. The Nicholas Senn Pool was a marvel. Even stranger still (and we do embrace strange around here), Dr. Condon wanted the pool for his nurses’ program, not for patient use. “Graduates must know how to swim. Every graduate nurse must pass in swimming as well as her studies and experience in order to get a diploma.” I was fascinated.
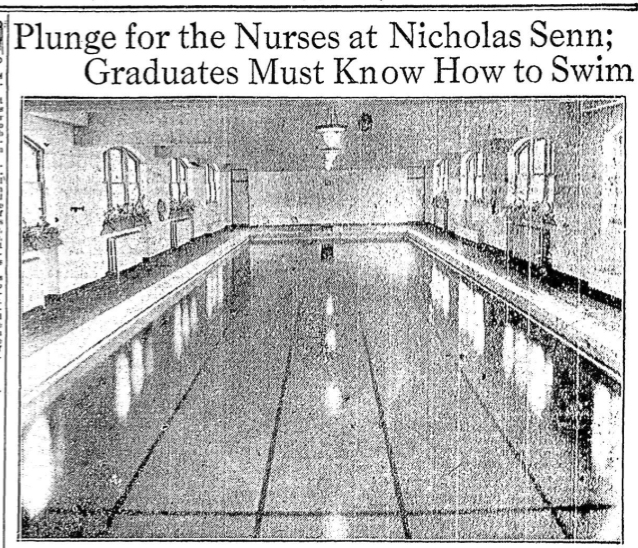
June 1919. OWH archive. Behold.
Condon’s program had fifty nursing students who lived on site, while they studied and worked in the hospital gaining on the job experience. This arrangement was something Father of Miss Cassette has said was commonplace by the 1960s. The Nicholas Senn nurses’ quarters were said to feature a gymnasium, tennis, show baths, library (see the darkly intriguing postcard below) and rest rooms but the “big hit with the nurses” was the new pool—described as almost identical to the one at the Omaha Athletic Club, offering the same width but fifteen feet shorter in length. “Three times a week Pete Wendell, Athletic Club waternaut, conducts swimming classes there. The pool is lit up at night with bulbs under the water. It is completely renovated every twenty-four hours with violet ray and filter, making the water clear as glass. ‘Dr. Condon put this pool in because the nurses went so often to the YWCA and talked about the pool there so much,’ said Dr. C. H. Newell. ‘They get a lot of good out of it and this is part of the equipment plan which we believe will make the nurses more comfortable and contented and necessarily more efficient. Tennis courts are now being built. Entirely aside from its scientific and medical equipment, it is a first class, up to date home where cleanliness and comfort for the nurses as well as the inmates are made easy.’”
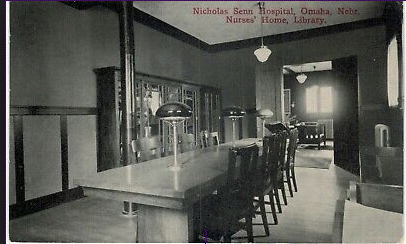
Great Nicholas Senn Nurses’ Home Library postcard.
In trying to piece together what prompted Dr. Condon’s pioneering aquatic philosophy, I would later find that he had unfortunately witnessed the 1918 drowning of Miss Betty Elkins, a schoolteacher. Condon apparently tried every method to revive her. Examination would later reveal that her lungs were not filled with water, but that she had died of heart trouble. I cannot be sure if this event contributed in part to his conviction. Again this is just my obsessive folly in trying to make connections for my own understanding. One of the many things I would have asked the good doctor if I could have spent time with him. By all accounts Dr. Condon seemed to care deeply for his nurses’ emotional and physical well being. If one were “down or moody,” he was known to rearrange their shift work and send them out for fresh air or “to play.” He encouraged them to play tennis and be active in the out of doors. (As an aside: These healthy activities were of high importance, however, I did find there was an equally high-minded prominence placed on morality and proper ladylike behavior. For instance, in 1921, shockingly, twelve Nicholas Senn student nurse were “discharged for alleged infraction of hospital rules.” The nurses broke the rules by stealing out at night, taking automobile rides and attending dances!) Interestingly the Condon family would organize musicales and performances for their nurses. I would also marvel at Dr. Condon’s same ground-breaking whole health doctrine animated in his young daughters’ athleticism. Perhaps inseparably, Dr. Albert Condon’s dear brother, the wealthy dentist turned banker, who helped launch the Nicholas Senn Hospital, Dr. William Condon, drowned in 1920 after being caught in a rip tide while “surf bathing” with his daughter, Nora and brother in law at Condon’s home of Long Beach, California. The ill-fated swim in the Pacific Ocean no doubt confirmed our Dr. Condon’s passion for aquatic lessons when it became evident young Nora Condon “escaped death as a result of being a good swimmer.”
Women and Swimming
The large tiled, modern pool was initially built for the use of the Nicholas Senn nurses but by 1920 it was decided the private pool would be opened to the public. Pete Wendell, the swimming instructor of the hospital pool, along with Helen Condon, the daughter of Drs. Condon and Nuckholls, and “a corps of nurses,” began taking in aquatic pupils. The hospital offered free swimming school for girls between 14 and 18 in June of 1921. Dr. Condon sponsored the school. The lessons would expand to mothers and their children. Condon would often share the pool with other female organizations, such as Brownell Hall girls school. I thought it odd that so much focus was placed on the nurses, women and girls. Why did the nurses specifically need to learn to swim rather than the medical staff as a whole? When they expanded to the Omaha public, why not teach little boys and adolescent males? I would find hints that Omaha did not have public swimming pool where females could learn to swim, although, apparently, the nurses had been swimming at the YWCA, per their report. There were also a handful of private clubs where I discovered women had special swimming hours. The Nicholas Senn tank appeared to fill a need in town.
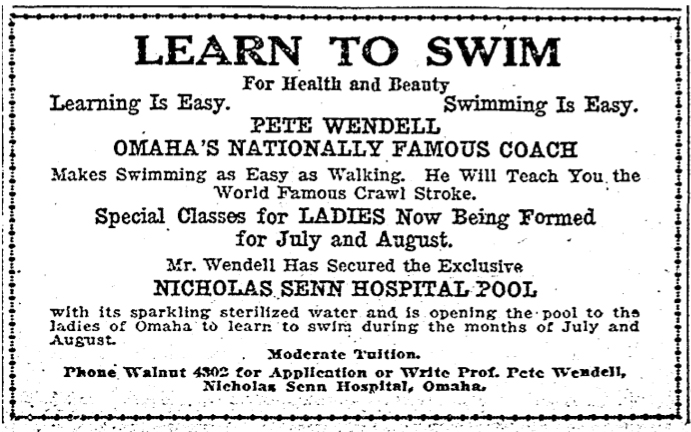
June 1922. Borrowed from the OWH archives. In 1920 Coach Wendell was credited with teaching the “Sixty superb swimmers who constitute the nursing staff of the Nicholas Senn hospital of Omaha, one of two hospitals in the United States that is equipped with an indoor swimming pool. One year ago when the pool was completed not a single nurse in the hospital could swim. Today they all can, some of them having become experts.” Dr. Condon said, “The exercise the nurses in training receive in the water puts them in excellent condition for indoor duties.” Dr. Condon said his five children were all swimmers. Helen, age 16, was noted as “the champion swimmer for her class for Nebraska and western Iowa.”
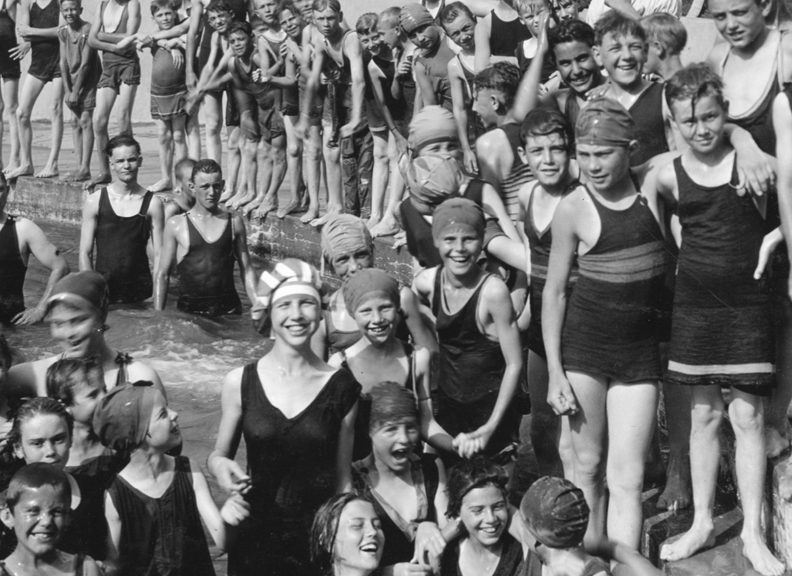
Swimming pool and swimming suit clues. Here a large group of kids, male and female standing in and around the pool at Riverview Park. It looks to me that they are intermingled in unisex suits. (The girls wore swimming caps back then.) Perhaps it was lessons that were separated into single sex? Or maybe after a certain age, the sexes were separated? Creator: Bostwick, Louis (1868-1943) and Frohardt, Homer (1885-1972). Publisher: The Durham Museum. Date: 1920.
If we assume that Dr. Albert Condon was a true believer that healthy, active females would enjoy greater confidence and vigor, it is interesting to consider the times and realize what a rare opportunity swimming lessons were. Women had historically swam or splashed around in private dipping baths with other women and by the time there were public pools, or natural bodies of water where women could dare go, they wore almost full length bathing gowns. From what I could make out, during the time of the Nicholas Senn pool’s development, there were many controversies stemming from society’s view of women’s bodies and appropriate swimwear. Women were allowed the woolen “tank suits,” the baggier version of the men’s one-piece bodysuits of the period. Is anyone as shocked as Miss Cassette that swimming pools were called tanks and that a tank top or tank suit most possibly derived from this name? I never knew! The material and cut itself was not very streamlined but even then, was thought somewhat risqué. Women didn’t have many swimming options in those days and it seemed on the surface Dr. Condon envisioned the Nicholas Senn pool as a private environment where women and girls could learn in safe seclusion.
The Nicholas Senn swimming nurses certainly gained notoriety and the papers couldn’t seem to stop photographing the students. In 1920 Pete Wendell, the swimming instructor at the Omaha Athletic Club and the Nicholas Senn Hospital had adopted a new name for the nurses at the hospital, the “Nymphs” and planned to form a team. By 1922 Wendell had added the “Mermaids.” The first indoor tank meets began in the January of 1921. By July 1924: “Up at Nicholas Senn hospital is one of the finest indoor pools of its kind in this part of the country. Dr. A. P. Condon, knowing the benefits to be derived from swimming, had this pool installed for his nurses. During the five years the tank has been in operation, 105 nurses have passed the Red Cross life saving tests and 84 have become master swimmers.” The nurses were said to have the only intercollegiate water polo girls teams in existence. “Everyone of the 75 nurses in the hospital is required to swim.” I include this collage of photos from various years.
Fragments of Nicholas Senn Hospital
Omaha became privy to the voyeuristic activities of Nicholas Senn nextdoor neighbor, Frank Carey. I had asked everyone previously to tuck away his name. For the time period this article most definitely did not read quite as creepily as it does now, I recognize. In fact his proximity to the Nymphs probably caused fits of jealousy. In August of 1920 Frank made the papers because his “private room overlooks the pool used exclusively by the nurses.” He was also said to have a “good recipe” which I took, from the illustration, to be for adult beverage “which is working out fine.” Hmmm… For the record the Nicholas Senn Hospital nurses complained of “Peeping Toms” looking in their dormitory windows through the years. I am not saying that was Frank too.
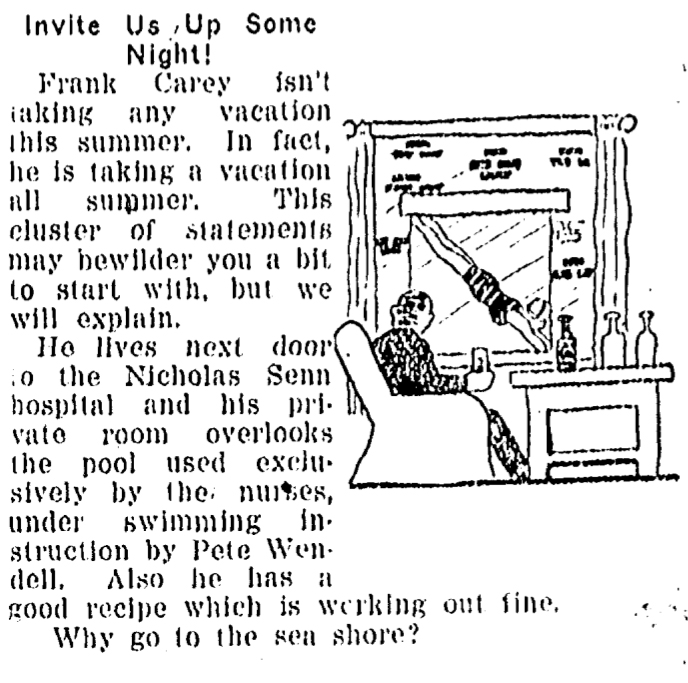
August 1920. OWH archives.
“Pete Wendell, who sells Twin-Sixes* for pleasure and teaches swimming to the nurses at Nicholas Senn Hospital pool as a business, recently opened up a class for Omaha dry docs.” I was interested to know that Wendell was teaching to other hospital staff. I think this floating dry docs was playing upon the “dry dock” in the maintenance of watercraft. Dr. Adolph Sachs and Dr. Ernie Kelley were said to have joined in a class of sixteen doctors.
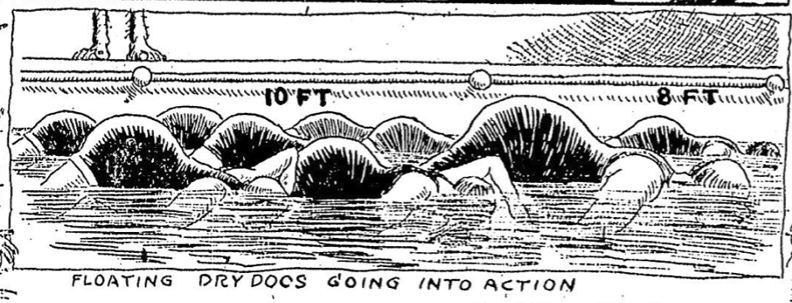
Great cartoon mimicking the Nicholas Senn doctors from OWH archives. I would read online that a Nicholas Senn doctor was rumored to have drowned in the hospital’s pool and was thought to have haunted the pool room but could find no proof of that. I did find evidence of a fully-dressed doctor falling in the pool during a swim meet after arguing with the time clock guard. It was suspicioned he was pushed!
*Would love to hear from our car buffs in the audience. Packard Twin-Six? Packard was an American luxury automobile built by the Packard Motor Car Company—“Packard produced its ‘Twin Six’ model series of 12-cylinder cars from 1915 to 1923.”
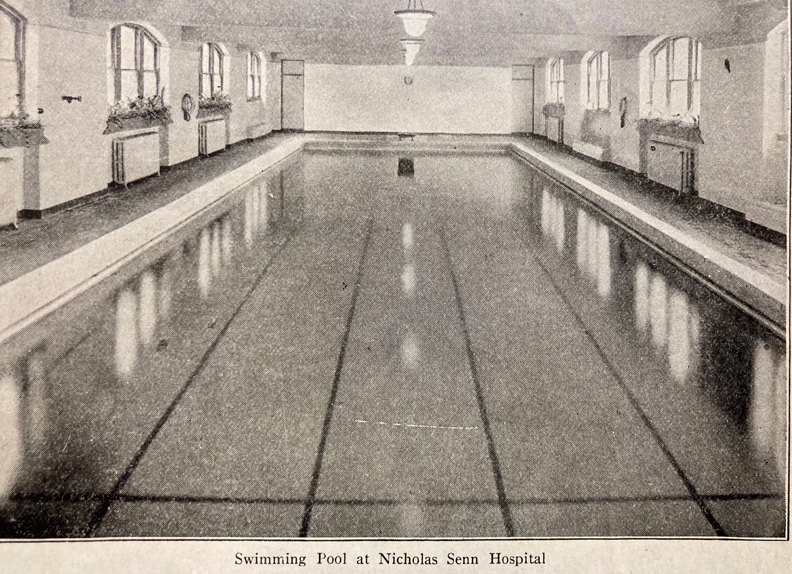
Great photograph from Omaha’s Own Magazine, December of 1926. The Nicholas Senn pool is “very popular with Omahans.” The pool’s price tag and the fact that it even existed within the hospital walls made its way into all articles. It was an Omaha oddity! I will add that this is how I remember the pool looking when I toured the apartment building, except it seemed that the windows were possibly covered? Perhaps painted over or hung with curtains? Maybe a good idea, what with all of the Peeping Peters! But it seems like there were more additions still to the hospital over time and that by the timeframe I saw it, there seemed to be a southern addition to the wing with the pool. The windows appeared darkened, perhaps by walls? Twas a narrow room without much walkway around the pool. Did it have a homosexual Greek or Roman theme or am I mixing my architectural recollections? I would love to hear anyone else’s memories to see if I am in the realm of reality. Omaha’s Own Magazine photo borrowed from the W. Dale Clark Library reference desk.
During these early years (1921), I found Architect Arch Griffith had become the Nicholas Senn hospital manager, which I thought was odd and that he also aided in the swimming competitions. Obviously a man of many talents. According to the deed, the hospital property itself, Lots 14, 15 and 16 of John I Redick’s Subdivision, was shifted into Lillian Nuckolls Condon’s name by October of 1923. As I had hinted earlier, the Condons had purchased other properties in this time: the St. Louis, a double flat building at 2901 Dewey Street and the 23 and a half acre Nesselhaus farm, northwest of Florence. The farm was formerly owned by Mrs. John R. Withnell, mother of W. E. Nesselhaus. W. E. Nesselhaus was none other than Omaha Famous William “Billy” Nesselhaus, scandalous business partner of Tom Dennison, who we’ve whispered about many times before.
During Prohibition, desperately clever thieves stole 50 gallons of alcohol from the hospital. The Nicholas Senn authorities valued the hot goods at $28.20 but police said the haul was worth $1,000 at bootleggers’ prices.
By the 20s Dr. Albert Condon had gained professional and community reverence serving as president of the Douglas County Medical Society in addition to high profile news stories. A 1924 legal battle ensued after Dr. Condon extricated a large surgical gauze sponge from within a little girl, subsequent to a surgery she had had in Iowa. (These surgical sponge scandals continue to this day.) The girl’s temperature was high after her Iowan surgery and her previous wound would not heal. The girl’s father, three nurses and Dr. Newell were witness to Condon removing the muddlesome sponge. The Iowa team denied using surgical sponges in their procedure.
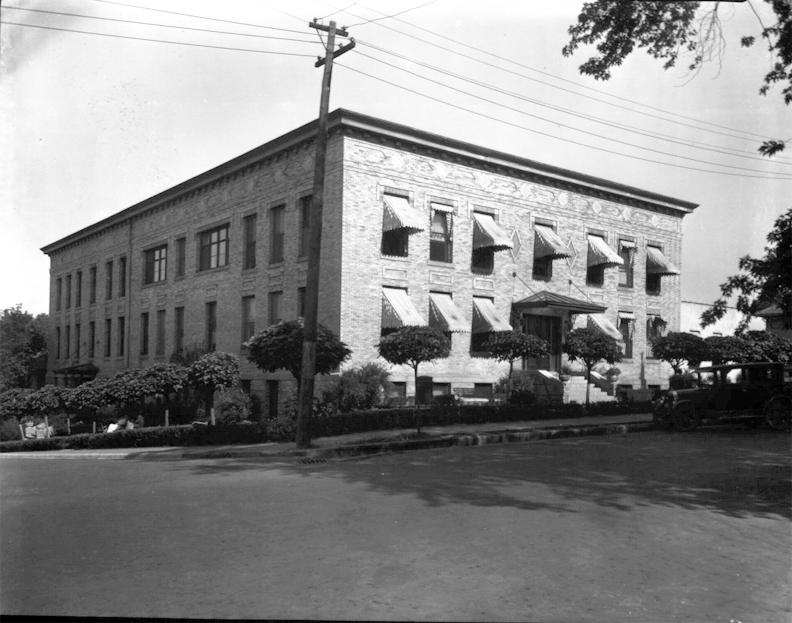
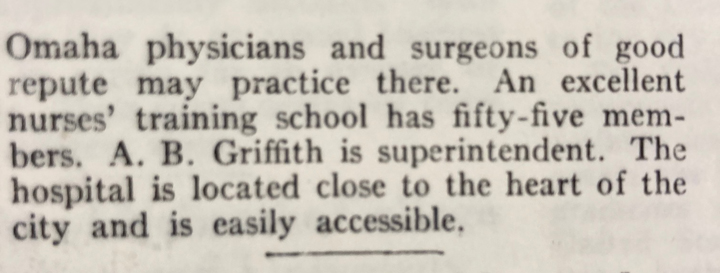
Above: The Nicholas Senn Hospital at 501 Park Ave. Creator: Bostwick, Louis (1868-1943) and Frohardt, Homer (1885-1972). Publisher: The Durham Museum. Date: 1924-1925. If you look carefully, you can see the southern addition, which is where I remember the pool being–in what would become the center part of the apartment building. Below: 1926 clipping on Nicholas Senn.
Those Condon Girls
It didn’t take long to find that the Condon daughters were no doubt forwarded into athleticism by their father…and possibly their mother as well. Dismaying to not find much information from Dr. Lillian. No, they weren’t the spoiled paddlers or bellyflopping owners’ kids; the Condon girls were well-regarded, competitive natators whom their parents only held back, by record, out of concern for their ages and childhood. The girls naturally began swimming from an early age with access to the Nicholas Senn pool and possibly Omaha’s best swimming coach. More on Mr. Pete Wendell momentarily. From a 1924 article about the many young women “from outstate towns in Nebraska and Iowa who traveled by trains into Omaha three times a week (!) for their swimming lessons at Nicholas Senn,” I would find the Condon girls were something of a local inspiration. Eldest Helen Condon was already a national junior champion in the fifty-yard event under the tutelage of the Nicholas Senn coach and “her sisters Corinne and Lillian, are all pupils of Wendell.” Not only were the Condon sisters outstanding swimmers, they assisted in teaching other females how to swim and aided in special trainings and swim meets held at Nicholas Senn throughout their years in Omaha.
Two of Dr. Condon’s daughters, Helen and Corinne, demonstrated exceptional talent and became national champions. At age 19, the Herald & Review of Decatur, Illinois, publicized Helen Condon’s “Swim Star” abilities and it was presumed she was headed to the 1924 Olympic trials. I am not sure what ever became of that plot.
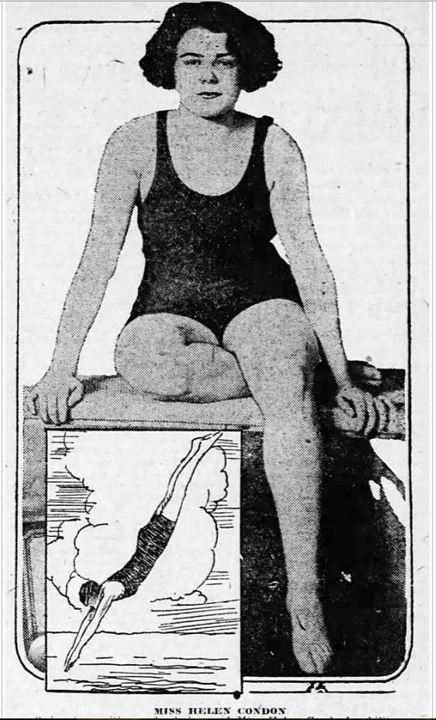
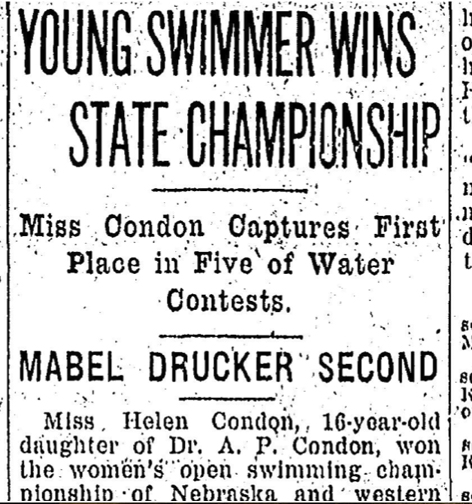
Left is lovely Miss Helen. Image borrowed from the Herald & Review archives. On the right is from the OWH archives. 16 year old Helen in 1920. Helen was also considered an expert diver. In 1921 Coach Wendell claimed to be training “the only girls’ water polo teams in the U.S.” Helen Condon was captain of the team.
But it was the youngest daughter, Corinne, who was particularly well known. At 13 Corinne was the youngest swimmer in the US to hold a master swimmers’ degree. “She passed the tests for the degree with a mark of 93, one of the highest ever recorded in the tests.” She became a swimming sensation in that year, the holder of many Mid-western and national A. A. U. records and national championships. “She won the national A. A. U. 100 yard breast stroke championship held at the Nicholas Senn Pool in April of 1926. On January 15, 1927 she broke the world’s record in the 50 yard backstroke.”. She was national AAU backstroke champion in 1927 and 1928 and according to a 1929 World-Herald story held three world’s records. Here is a Corinne collage. Click on each image for more details.
- April 1924. OWH archive. At age 13, Miss Corinne was featured with the swimming nurses in final indoor tank meet of the swimming season.
- Image borrowed from Abe Books online site. I found a 1928 Argentinean vintage magazine, El Grafico, featuring Corrine Condon, “who broke the world’s record by winning the national A.A.U. Junior 50 yard freestyle swim in 28 seconds at the age of 14.” I include the photo even thought it’s out of focus, just to be a completist freak. “Attired in a one-piece swimsuit, the young swimmer poses with one hand on her hip as the other reaches out. Corrine Condon and her sister Helen were swimming champions of the Nicholas Senn hospital in Omaha. In March of 1925, the 14-year-old Corinne broke a world’s record by winning the A.A.U. Junior 50 yard free style swim in 28 seconds.”
- This precious photograph of Corinne Condon is borrowed from the wonderful Blue Ridge Vintage site. Note the Nicholas Senn Hospital swimming suit insignia. https://blueridgevintage.wordpress.com/2013/11/12/omahas-mermaid-1920s/
- February 1928. OWH archive. Miss Corinne to defend her title.
The Coach
If Dr. Condon was “Omaha’s greatest swimming enthusiast,” it was only logical that he would seek out Mr. G. Peter Wendell in this Big Small Town. Wendell came on the reading public’s radar when the Omaha Athletic Club, a private social club downtown, installed their new pool in 1918 and named him swimming director. Because of Wendell’s reputed success in teaching hundreds of O. A. C. families to swim within months of his tutelage, I could see why Condon wanted The Best for his Nicholas Senn nursing program; the Senn pool would be completed the following year. I cannot be sure if the Condon-Wendell relationship was that of two friends, fellows driven by mutual interest or strictly employer-employee. Unable to find evidence of their social chumminess, it appeared their bond was forged in furtherance of the Nicholas Senn natatorium and later in the shared athletic mentorship of the Condon girls. I would trace Wendell’s employment as swimming director of both the Athletic Club and Nicholas Senn pools in those early years; it wasn’t until April of 1924 that Wendell left the O. A. C., presumably to wholly focus on swimming lessons as buildup to the Senn nurses’ “health and beauty,” for his growing flock of pupils, many of whom would become regional champions and organizing local swim meets.
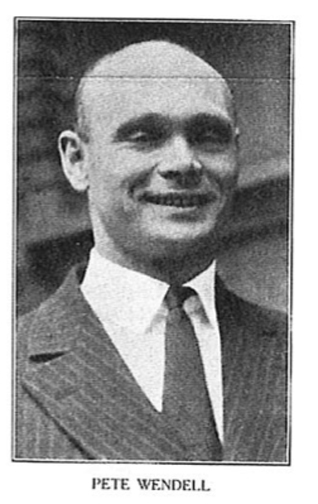
During his career, Wendell was widely recognized “as one of the foremost swimming coaches and authorities on swimming, diving and life saving in America.” He was an early teacher of Red Cross life saving methods and created the first Red Cross Life Saving Corps in Nebraska in 1919. By 1920 he had “organized and coached the first high school swimming teams in Nebraska.”
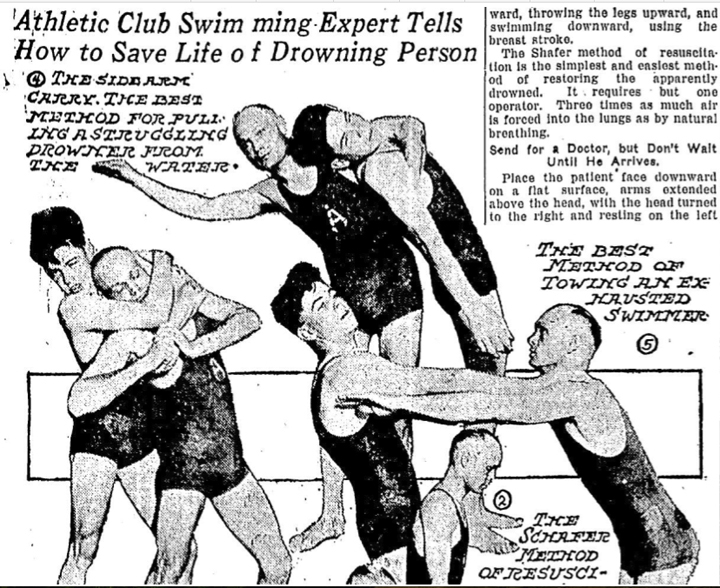
August of 1919. OWH archives. Peter Wendell is the older gentleman giving demonstrations for the photograph.
A number of articles declared Coach Wendell had taught “500 women and children to swim” within two months of the his summer season at the Nicholas Senn hospital. Owing to that success the private nursing pool opened year round to the public under the name “Pete Wendell’s College of Swimming and Diving.” By record it seemed that Wendell’s aquatic enhancement focused primarily on young women and girls. I questioned myself and thought perhaps these lessons were highlighted in the press because females were not often encouraged in sports, particularly swimming and his encouragement was viewed as a rare opportunity. Was this at Dr. Condon’s suggestion? At this time Omaha was fast becoming the center of the Western the Amateur Athletic Union (A.A.U.) swimming circles. All of the open meets were held either at the Omaha Athletic Club or the Nicholas Senn hospital, I would gather, because of Coach Wendell. It appeared the women swimmers had exclusive meets at the Senn Pool. By 1922 Peter Wendell was named to the Committee on Women’s Athletics of the National A.A.U.
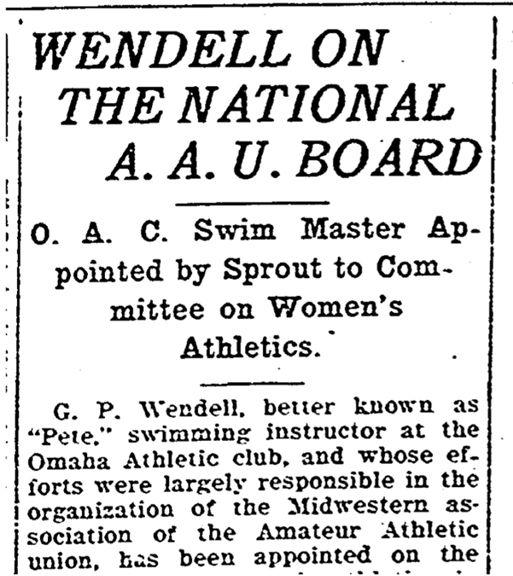
October 1922. OWH archives.
The further I paddled back, I saw Peter Wendell was an obsessive sports and movement enthusiast all the way around. In fact it was mainly because of Wendell’s efforts and his driving interest in amateur athletics that the Midwestern Association of the A.A.U. was organized. Initially he would utilize the Omaha Athletic Club for their meetings and events. Pete Wendell’s wish was that local sporting contests would be standardized like other major cities. His name was linked to the development of all forms of regional athleticism to include football, track, boxing, basketball, and wrestling as chairman of these various A.A.U. committees and as National A.A.U. Vice President and Secretary of the Midwestern branch. In these activities, and perhaps others, he became friendly with Bert Murphy from our 89th Circle investigations. For more on that mission, check out: Mysteries of Omaha: 830 North 89th Circle. Another friend of Coach Wendell’s appeared to be our frequent walk-on character of this long play, Archibald Griffith, the ever-present architect turned hospital manager.
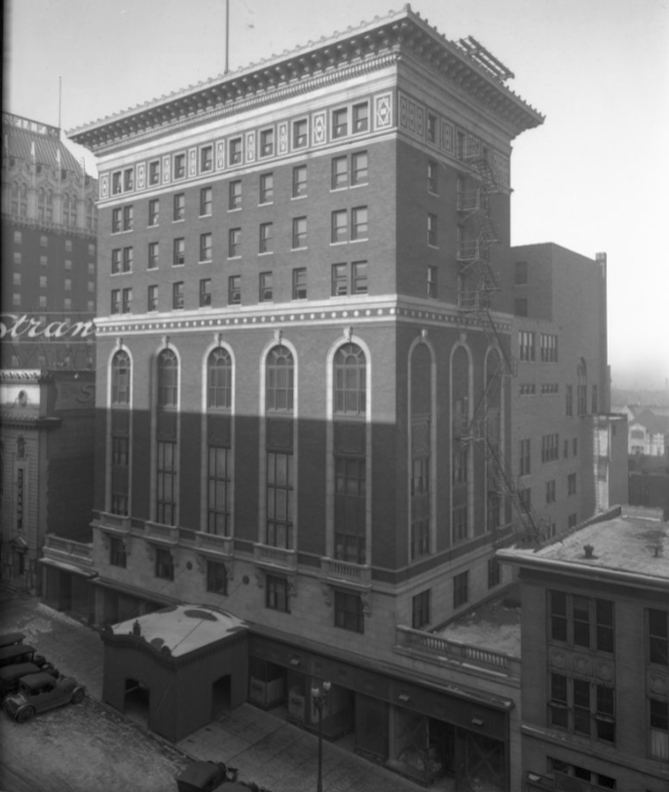
I’ve written about the Omaha Athletic Club elsewhere on this website and in my book but here’s a reminder peek. The fine private O.A.C. at 1714 Douglas Street was a social club that offered sporting activity. The Strand Theater and the Fontenelle Hotel are to the left. Creator: Bostwick, Louis (1868-1943) and Frohardt, Homer (1885-1972). Publisher: The Durham Museum. Date: 1919.
Wendell had a flair for drama in a field where physical showmanship, buoyed in the water, was a rarity in Omaha and certainly could not be ignored. Described decades later as “bald, squinting and aggressive,” photographs informed Pete was a small built man with faint, tightly cropped hair. All brow ridge with small, piercing eyes, sunken into the shadows, his smile, particularly his teeth were like many Americans of this time period, naturally disordered. He had a classic wrestler or swimmer’s physique. Maybe it was the combination of these attributes along with the pinstripe suit but The Flat Image Pete intimated a henchman or a character actor from late night film noir. I can only imagine what Omahans made of their Star Aquanaut. I would discover in my quest that Peter Wendell had created a burlesque swimming comedy event, although called “burlesk,” with a number of theatrical routines and aquatic numbers featuring members of the O.A.C. He regularly organized special exhibitions featuring “fancy divers” and Olympic swimmers hosted by the Nicholas Senn pool, primarily in the interest of amateur swimming promotion. It is thought that through education, in conjunction with these constant meets and water shows, Pete Wendell ushered in the success of the pools at Krug Park and Peony Park.
For all of his physical abilities, educational gifts, and distinction, life had become too overwhelming for Peter Wendell one day in the fall of 1933 leading him to take his own life. We will review what happened lengthily. This event would send me reeling off and on through these months and burrowing into stacks, trying to put the pieces together and find the real Pete Wendell within the shallow, well-publicized clues. I suppose it was my attempt to know the unknowable. The photographs of him began to haunt me as if I could read something there. He looked past me. If it was bleak or if it was brilliant, I would recover it.
My Obsession with Pete Wendell
Surprisingly Pete Wendell had been a clogdancer for the Young Men’s Club of Omaha, of which he associated back in 1912. During this time, he also taught stage dancing at the Fraternity Hall for Professor Mackie’s Academy. I told myself these years primed his fluidity and confidence, his physicality and swagger. It was also in this year that I first discovered Pete Wendell competing locally in swimming contests—which often featured as much amusement for the audience as straight dives, racing and athleticism. Wendell was complimented for his “water trot” feat during one of these events where he was not the traveling act. I imagined this show confirmed he could spontaneously parade his abilities to the awe of an audience. Wendell was working as the swimming instructor at the Carter Lake Club in 1914 and was credited with having established their water polo team. Is this where he met Dr. Albert Condon? Coach Wendell would leave the Carter Lake Club after accepting a position with the Central Chicago Young Men’s Christian Association as their swimming director. Shockingly at the large Chicago natatorium, Wendell was expected to teach “no less than 600 men and boys in the natatorium daily.” Upon return to Omaha he took up as regional “Tank Star” coaching for the newly formed YMCA Omaha Seals. It was there that he seemingly began organizing his monthly exhibitions in a concerted effort to boost swimming as sport. Although I did record that Wendell described swimming as a good way to clean oneself while strengthening the body, from what I gathered, this was partial motivation for many people to take up swimming in the early days.
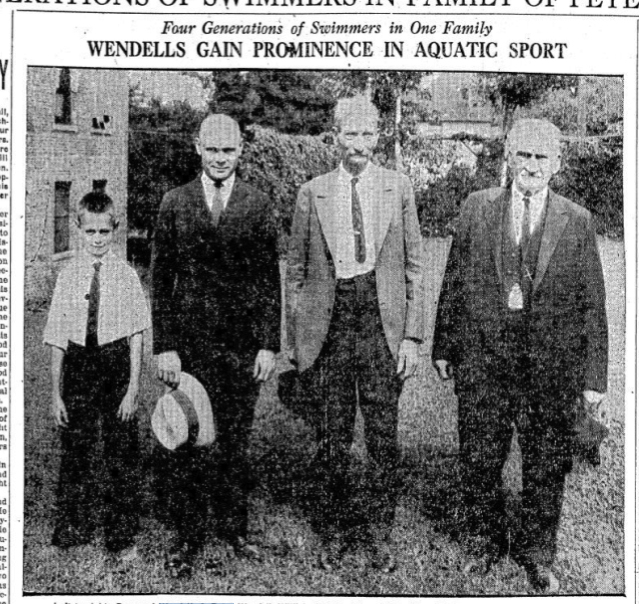
This interesting photo, taken in 1926, unveiled Coach Pete Wendell came from a swimming family of Wendells. It also gave indication he was named for his father and grandfather, although I did not find an obvious physical resemblance, at least from this photograph. Son Raymond is on the left; Coach G. Peter Wendell, second from the left in the dark suit, holding his light colored hat; Pete’s father, William G. Wendell in the light coat; and Pete’s grandfather, Peter Wendell. All swimmers. August 15, 1926. Borrowed from the OWH archives.
I turned and prowled around the periphery. It took forever to suss out the “G” of our coach, G. Pete Wendell. His death certificate of 1933 simply decoded the cipher: Gilroy. Gilroy Peter Wendell. Wendell was born in Fonda, Iowa in 1892 to William Wendell and Folena Schoen. In 1910 at age 18, young Pete Wendell was employed as a hiredman working the Holyoke family farm in Madrid, Nebraska with about seven other fellows. Interestingly Pete was recounted in the same 1910 census, this time in Omaha, where his parents’ home at 424 Center Street was logged. Pete was second from the oldest living in the home, in a long line of seven children—the youngest was one. He married Bertha Margaret Briggs of Omaha in 1916; she was known as “Bee.” The couple would have only one child, Raymond John Wendell, who went by “Ray, ” born in November of 1917. I found they lived at 2958 Fontenelle Boulevard according to the 1920 U.S. Census. By the 1930 Census the family’s address was recorded as 2445 Fontenelle Boulevard. Both Fontenelle Boulevard homes were built in 1920. I was not sure if this was a census worker’s recording error or if the Wendells had moved on the boulevard, but I found them living at the 2958 Fontenelle address again years later.
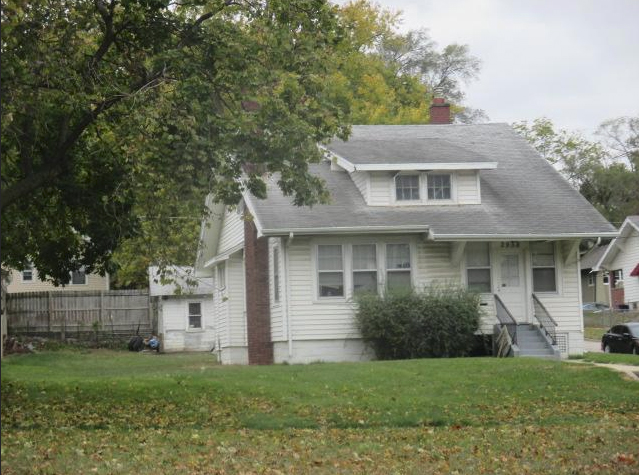
2958 Fontenelle Boulevard, an American classic home in the Waverly Park neighborhood. If this home was truly built in 1920, that would mean that Pete and Bee might have been the first owners. Image borrowed from the Douglas County Assessor site.
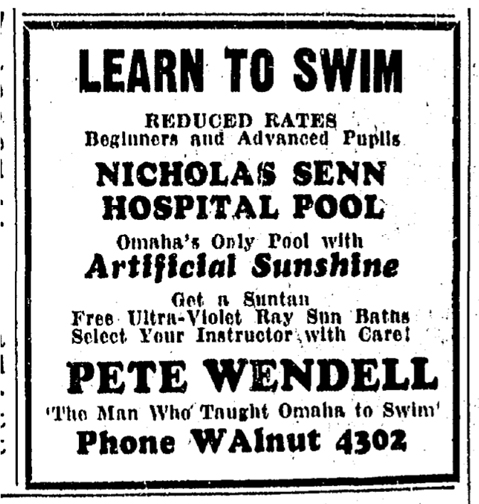
Pete Wendell was a self-promoter, that much was clear. His frequent marketing included the motto: “The Man Who Taught Omaha to Swim.” This image also disclosed the artificial sunshine of the Nicholas Senn Hospital Pool. One specialty feature of the Senn Hospital Pool was the ultraviolet rays within the pool walls, which supposedly “sun-tanned” the swimmers. I had never heard of this other than as a sanitization method. Another clue from the Creighton Yearbook of the early 1930s: “G. Peter Wendell, ‘the man who taught Omaha to swim,’ has served as head coach of swimming at Creighton since the inception of the sport at the school. Under his guidance swimming is slowly growing in the Creighton athletic program.” Image borrowed from the OWH archives. June 1932.
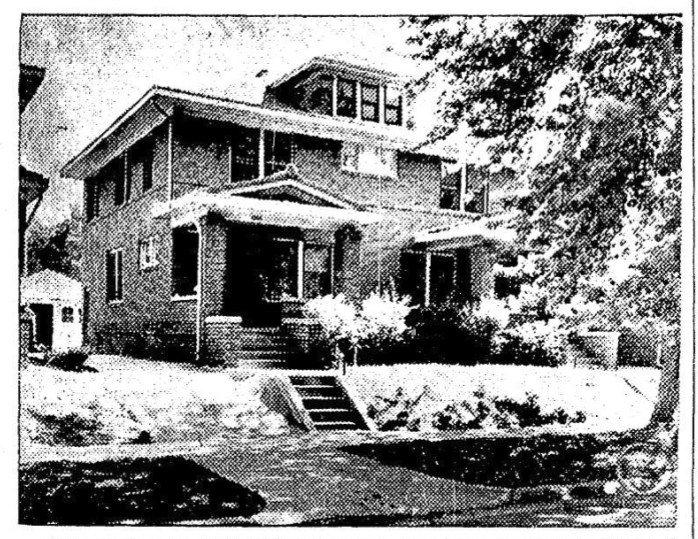
Interestingly Coach Peter Wendell would buy 4807 Chicago Street in Dundee from Rose Bernstein in May of 1929 for $12,250. I assumed this duplex was an investment property, as the Wendell couple appeared to own both their Waverly Park address and the Dundee duplex simultaneously…but I now wonder if Pete and Bertha kept different addresses. I have no proof of this. The Stock Market Crash that fall would bring on the Great Depression but it appeared that Pete hung onto the property until October 1932, when he sold 4807 Chicago. I was interested to find that he also owned the Almost Twin duplex next door at 4805 Chicago, in June 1933. These hearty brick duplexes are found all over Dundee.
Conceivably it was the selling of this Dundee real estate that leveraged Pete Wendell’s next venture, four months later. In October of 1933, Pete and Bee Wendell opened Wendell’s Dress Show in downtown Omaha. There was talk of Bee as a local fashionista, “known in clothing circles for years.” I can only daydream about what that meant. It sure sounded divine and possibly an expensive habit, feasibly offset by having a store of ones own. This is the way my brain works, as I’ve lingered on these very strategies in years past. I tracked their boutique’s address to the City National Bank building. This building faced 16th Street, The Retail Promenade of old Omaha, certainly back in the 1930s.
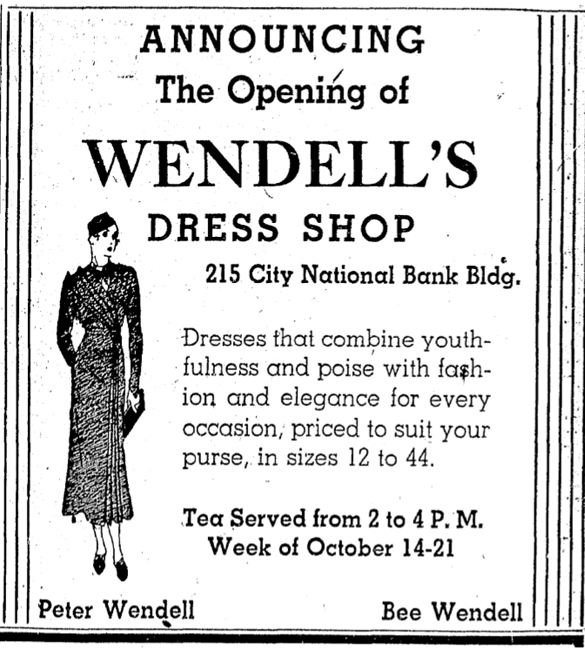
October 15, 1933. Advertisement borrowed from OWH archives.
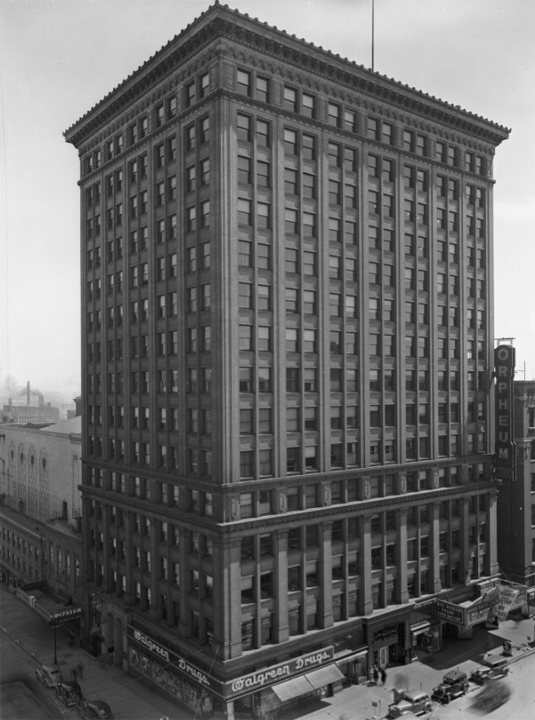
The City National Bank Building containing Walgreen Drug and the Orpheum Theatre. I spent way too much time squinting with a magnifying glass in hopes of finding the Wendell’s Dress Shop in this photo. The building looks very much the same today. Creator: Bostwick, Louis (1868-1943) and Frohardt, Homer (1885-1972). Publisher: The Durham Museum. Date: 1939.
Death of Pete Wendell
Just nineteen days past opening the new clothing store, Pete Wendell, age 41, shot himself and died as a result of self-inflicted injury. It was reported that on that Thursday afternoon, after having taught a swimming class for girls, Pete went to his office, a dressing room off of the pool, and called his wife, Bee, at her downtown dress shop. “He complained to her of not feeling well and said he might go home and lie down.” It was discovered soon after that he had shot himself “in a dressing room.” The article stated there was no known motive for his action, although “Mrs. Byrd McInturff thought he appeared to be worried that day at the pool.” When the news reporter interviewed Dr. Condon, he gave a bill of good health, summarizing Wendell had appeared in good spirits and had never spoken of financial worries. He had appeared to be in the best of health. ‘The act may possibly have been in a moment of temporary derangement,’ Dr. Condon said.” This was no doubt shocking to Omaha.
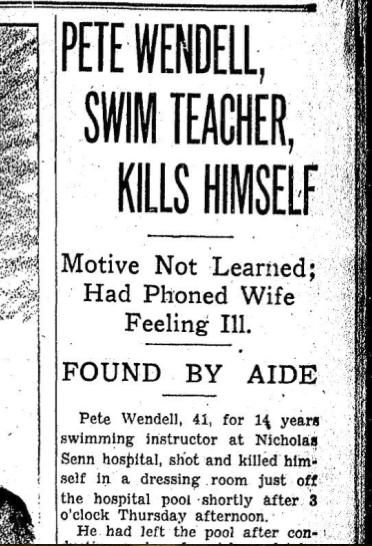
Image borrowed from the OWH archives. November 1933: Pete Wendell, 41, for 14 years swimming instructor at Nicholas Senn hospital, shot and killed himself in a dressing room just off the hospital pool shortly after 3 o’clock Thursday afternoon. He had left the pool after conducting a class for girls and telephoned Mrs. Wendell at a dress shop she opened recently.
An article submitted later in the day gave a different spin. In this version Dr. Condon disclosed Pete Wendell had complained of a stomach disorder two months prior to his suicide and that he had been hospitalized at Nicholas Senn for two days. After observation the doctors found the coach to have “nothing seriously wrong” but that Wendell “had seemed to brood over the condition.” Friends were, apparently, of the belief that this (sickness) had “preyed on his mind, bringing him to a moment of temporary derangement.” On the day of Pete’s suicide, Byrd McInturff, the coach’s assistant, said she noticed that a few minutes before she heard the shot, while Wendell was at the pool, he appeared to be “worried or despondent.” Likewise Mrs. Lois Melcher who was at the pool when the coach entered, stated she greeted Pete but he “appeared to be preoccupied and did not reply.” McInturff thought she had heard a door slam after the girls’ swimming lesson had ended so she walked back into the dressing room where she found the door to Wendell’s room closed. Through the glass she could see him lying on the floor. She called Dr. C. H. Newell who discovered Wendell dead with a gun in his hand and wound at the right of his right eye near the temple. Associates said he had never complained of financial worries. There was no note, which his wife, Bee Wendell later verified, presumably when she returned home. After investigation by the county attorney, the officials were unable to “ascertain a definite motive.”
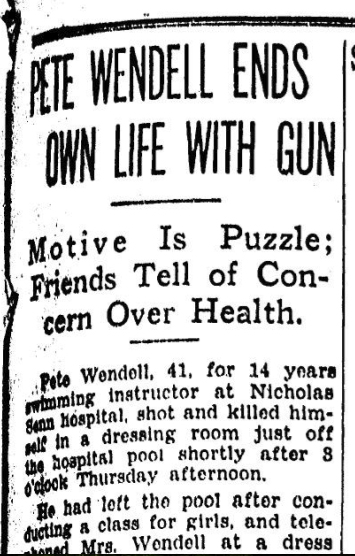
November 3, 1933. OWH archives.
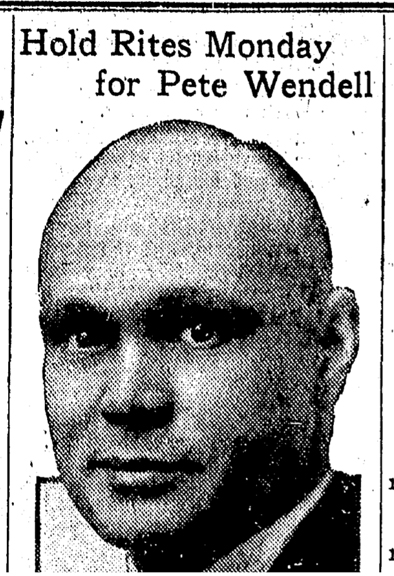
November 4, 1933. OWH archives
“Simple Rites Held for Pete Wendell” at Crosby Mortuary on November 6. “Only a ritual sermon was given by pastor of the Kountze Memorial Church. Pallbearors were AA Schabinger (Director of Athletics at Creighton University), Dr. C. H. Newell (head doctor at Nicholas Senn, who found Pete Wendell), A. B. Griffith (architect of the Condon Mansion and Nicholas Senn Pool), Nils Swerre, Bert Murphy (sports enthusiast and single man about town) and Dr. Philip Romonek. Burial was at Forest Lawn.” Notably absent from the pallbearers’ list was our Dr. Condon. I am not sure why. Pete Wendell was survived by wife, Bee and son, Ray, then 16 years of age. It was reported the Wendells (again) lived at 2958 Fontenelle Blvd. At the time of his death Mr. Wendell had taught more than twelve thousand people to swim and had developed more than one hundred champions, including six National AAU Champions.
In short order, Dr. A. P. Condon announced swimming classes at the Nicholas Senn Hospital Pool would be taken over by his daughter, Corinne Condon, by then called Mrs. Palmer Gallup, who was made chief instructor to succeed Pete Wendell. “Mrs. Palmer Gallup, is a noted swimmer and former pupil of Wendell’s. Mrs. Byrd McInturff will continue as assistant.” Days later, the presentation, at least, was business as usual. I suppose that was a sign of the times. And what of the dressing room off of the pool?
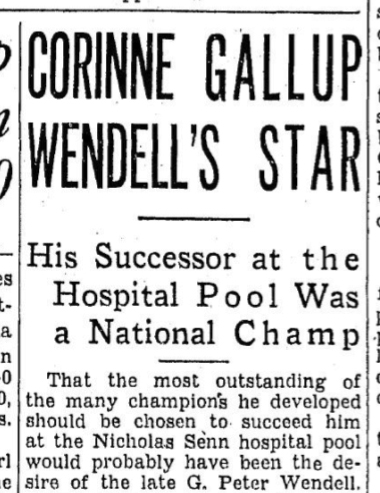
Image borrowed from OWH archive.
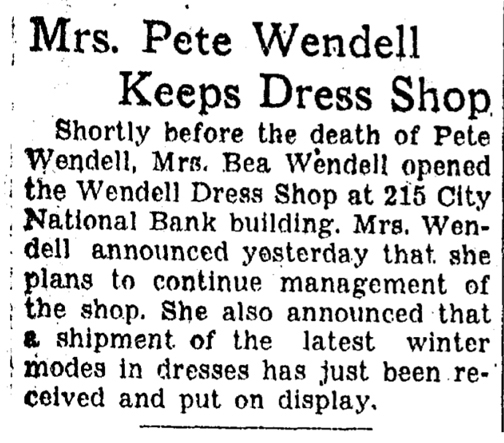
November 19, 1933. OWH archives.
And in other odd business as usual matters, Mrs. Bee Wendell would forge on with her dress shop, in fact she had more dresses being shipped in–so glad you asked. It was all so stiff and ill timed, but definitely the kind of thing inquiring minds would want to know. My perception is firmly colored by today’s standards and none of this might have been so strange in 1933. Just as there was no eulogy at a Christian funeral service for a person who had took their own life, perhaps there was no pause in other affairs either, at least on the surface. Quite possibly a stiff upper lip was seen as strength in the face of adversity.
My Rumination
I initiate these personal theories carefully.
Suicide is often motivated by wanting to end emotional distress and is viewed in the moment as an escape from pain. Outwardly, we know at the very least, Coach Wendell was in a period of great distress. When did the suicidal ideation arise and what were the complicating factors—impulsivity, underlying depression or other mental health conditions, physical pain, psychic pain? He might have been living with a mental health condition that was not known or treated. I have seen the phrases “feeling ill” and “in ill health,” in archival newspapers as veiled code for what we now call mental health, and in referring to the experience of those living with mental health conditions. Initially Dr. Condon had presented Pete Wendell as being “in good health” but by the later report, if we take Dr. Condon at his word, Pete was possibly in physical pain or feared future physical changes, potentially seen as a hindrance to his athletic ability. In my experience high performers often struggle with losing their physical capabilities, perhaps more so than the rest of us uncoordinated types who don’t identify as athletes. But it itched at me—was the second news story a coverup explanation to save face for the deceased, his family, the hospital? Or was this a newspaper blunder? There very well could have been serious or perceived medical illnesses not disclosed; excessive debt and financial problems; problematic relationship with wife or loved ones; poor social support; addiction issues; closeted, secret lifestyle; inappropriate relationships or abusive behaviors–possibly coach-athlete relations that were brought to light. This disturbing line of thinking had occurred to me long ago when I found Wendell only coached young females and it needled at me. This was purely speculation and I had no raw material as proof.
Why did Pete Wendell take his life in the dressing room off the Nicholas Senn Pool? Was it timing? Opportunity? Why did he have a gun at work? Was this an impulsive or planned action to get even with someone at the hospital or did he choose the workplace to protect his wife, son and the sanctity of their home? What words were exchanged between Bee and Pete in their last telephone call? Was Pete a disgruntled employee? Had someone confronted or threatened him earlier in the day or week? There were also a number of curious boundary-crossing issues that were probably not ethical red flags back in 1933: Dr. Albert Condon was Wendell’s boss at the hospital, his trainees’ father and potentially his medical doctor and possibly a friend as well. In other strange but perhaps not uncommon boundary entanglements, Pete Wendell was often the event marketer, the director of swim and diving events, the students’ instructor and various trainees’ coach; Arch B. Griffith, building manager, was often the referee and timer; Dr. Charles Newell, surgeon was also the chief timer, in addition to other doctors. Wendell and Newell were leaders in the local AAU. These multiple relationships were questioned by the Omaha school board in the planning of events, particularly at Peony Park and certainly 1960s journalists threw suspicion on Pete Wendell and his “doctor timers” at the Nicholas Senn Pool–known to produce a good number of champion swimmers. Also was Pete Wendell and/or the mystery doctor who had supposedly drowned haunting the Nicholas Senn Pool area? It was all headscratching.
Silence is often inherent to psychological pain and suffering silently was possibly a norm of 1930s interpersonal communication in the Midwest. Shame and silence. As we have learned in modern times, silence also plays a huge role in the perpetration of abuse. (And as a side note–they say there are more American workplace suicides in recent years—apparently up by 40%.) So why and how would I hope to interpret this silence in the Nicholas Senn Hospital storyline? How was I understanding the history, aware of my biases and reconstructing the clues I found? Was I retrofitting the storyline from today’s perspective? All I had accumulated was a pile of circumstantial evidence. I staked out the swimming pool and its adjacent dressing rooms and hospital hallways in my mind. If I kept it under constant surveillance, burning the two a.m. oil, would I understand? I would eddy in my obsessive speculation for months but it was slippery. In my attempt to get to the bottom of Pete Wendell’s life and death, I was alert to the possibility that we might never really know the past. Anyone’s past. The mystery would continue.
After Talk
In 1936, posthumously, Pete Wendell was honored as having taught diving to the 13-year old Marjorie Gestring, member of the American Women’s Olympic swimming team. Another former pupil, Ruth Jump (another aptronym for the books!), placed high in the national championships for diving and was headed for Olympic tryouts. But it was Gestring who would win the 3-meter springboard competition at the 1936 Berlin Olympics. The World-Herald detailed a series of events in 1932 when Gestring was taking swimming lessons from Pete Wendell at the Nicholas Senn Hospital Pool: “During a lesson on Christmas Eve (1932), she climbed onto the diving board and flipped into the pool. Wendell, who saw the dive out of the corner of his eye, was impressed. A few weeks later, Wendell cornered Mr. Gestring and asked him whether Marjorie could come to the pool more often. ‘I think I can make a diver out of her,’ he said. By the spring of 1933, Marjorie was giving diving exhibitions at pools around the city, especially at Peony Park. Wendell boasted that the exhibitions and impromptu poolside radio interviews increased the pool’s profits by $400 a week.” Swim official had created Pete Wendell memorial awards and trophies that were given out to young swimmers; this continued into the 1950s.
Bee and Ray
By March of 1937, Bee had moved her dress shop to the 332 Brandeis Theater Building. “You’ll love the dresses and suits from Mrs. Peter Wendell’s Shop. (…) Has come to mean something very important to the fashion conscious woman with limitations placed on her budge. An exclusive little shop where smart dresses, suits and outfits are sold at a price.” Son Ray would go on to win 13 gold medals in AAU swim competitions while they were still in Omaha. Mrs. Wendell moved to New York City in about 1939. I tracked her to Queens in 1940. From the snippets I found, Ray would later move to Seattle where he worked in an aircraft company. At some point he attended the Yale School of Fine Arts in New Haven, Connecticut, eventually moving to New York City also where he worked as a muralist and sculpturist. He returned to Omaha as an instructor for the UNO Art Department for years before removing to Long Island. According to a 1952 New York passenger log, Raymond Wendell age 34, was a single man traveling with his mother. They would travel to England, France, Bahamas, and Florida. In 1980 Bertha “Bee” Margaret Briggs Wendell died in Bayside, New York. Both Pete and Bee Wendell are buried in Forest Lawn Memorial Park in Omaha. Son Raymond John Wendell died in 2008 in Queens, New York. I was glad to see he lived to be an older gentleman. I never unearthed traces that he married or had children.
Pool Officially Closed
In February of 1936 it was announced that the Nicholas Senn Pool would close. (In a different neurotic search, I was interested to find Miss Corinne led the swimmers until Lowell Thomas became swim instructor sometime in 1935.) A. B. Griffith, architect turned hospital business manager, added that the pool was built primarily for the use of student nurses “but since the nursing school was discontinued about a year ago, there is no longer need for the natatorium.” I wondered why the nursing school had ended in 1935? Did the Depression play into this? What did Omaha swimmers think of the Nicholas Senn Pool, the site of Pete Wendell’s death in the following weeks, months and years? Did the aftermath of Pete’s suicide affect the number of students wanting to take lessons there? Or were there simply more swimming pools and opportunities for women to learn in Omaha by the mid 30s? Up to the end, the World-Herald continued to feature photos of the gorgeous mermaids of the Nicholas Senn Pool including some overtly sexualized events like our Corinne Condon “in an exhibition swim wearing a cellophane suit” predicted to make the men in the audience go wild. Were these last ditch efforts to keep the pool afloat?
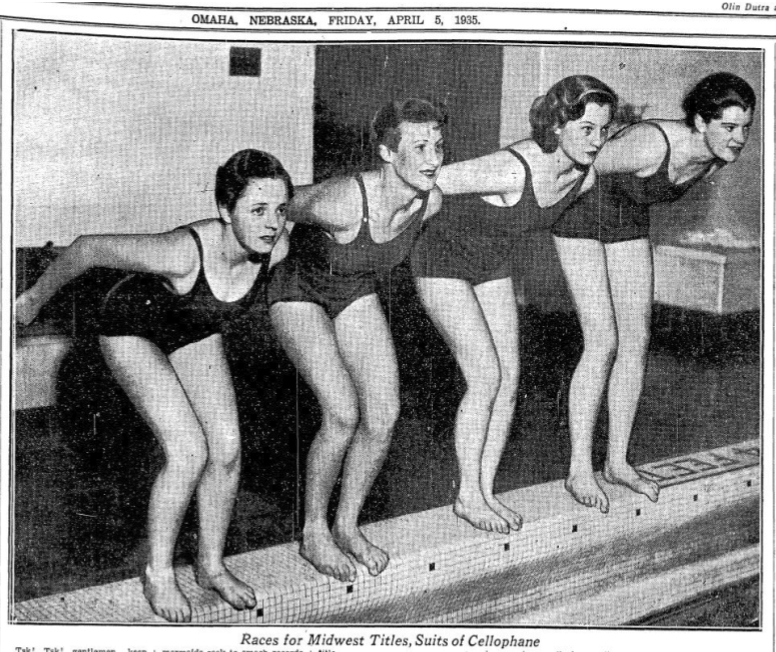
The pool and its past therein were inaccessible to the general public, except in memory. Jumping decades ahead–it is curious to me that hospital officials noted the Nicholas Senn Pool was “floored off” in the mid to late 1960s and was then used for storage. Another report made mention that the swimming pool was used for storage by 1950. Perhaps it was boarded up earlier. Does that imply that it was still used as a pool in the interim years, just not for public use or that it sat empty? I thought about the mystery space, no longer in use, hollowed out and echoey, potentially for many years. My mind drifted to my experience there in the 1990s and how uncomfortable I had felt in the space. If I could will myself back there…or if I had only known, I would have looked closer.
Changes and a Series of Deaths
Nicholas Senn Hospital was designated the city’s official “receiving station” for police emergency cases in 1936. This designation took the place of Lord Lister Hospital as city hospital, which had recently been sold to Clarkson Hospital. Nicholas Senn also celebrated a 25-year anniversary in February of 1937. Forty-four thousand patients had been treated in that quarter of a century and 2,900 babies born within the Nicholas Senn. The article made mention of two additions to the hospital having been built over the years with a third structural addition planned for the near future.
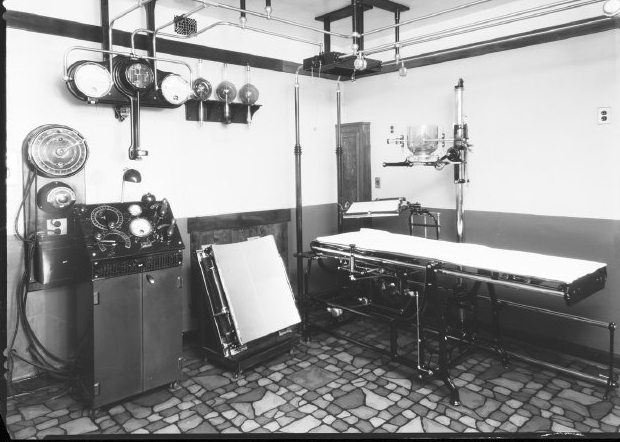
Interesting 1931 photo of an interior at the Nicholas Senn Hospital–complete with linoleum cobblestone print floor very similar to that of an old apartment of mine.
Dr. Albert Condon, Omaha surgeon and founder of the Nicholas Senn Hospital died in May of 1939 at 71 years of age. He had been hospitalized at Senn in the days previous, critically ill with heart disease. Apparently our Dr. Condon had endured a heart attack four years prior and “then suffered a second attack two years earlier but the condition had gotten worse in the last three weeks.”
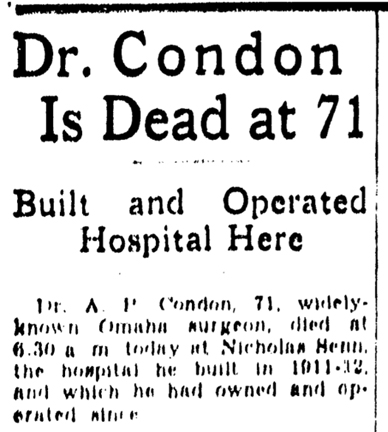
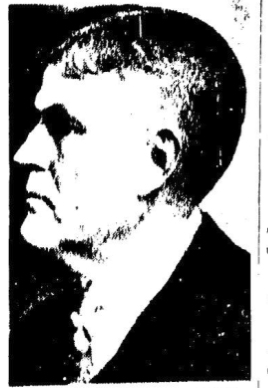
May 27, 1939. OWH archive. A medical professional to the end, “Dr. A. P. Condon operated until his death in May of 1939, with Dr. C. H. Newell as his associate.”
In December of 1939, it was announced there would be a re-organization of Nicholas Senn Hospital as a result of Dr. Condon’s death. The property was still owned by Mrs. Condon, but “a nonprofit corporation has taken over management. Extensive renovation of the building started some time ago.” I am of the belief that Dr. Newell continued to oversee the medical staff and operation and Arch Griffith continued on as business and building manager.
As a reminder of our earlier clues, the gorgeous Condon Mansion was sold in April of 1940 to Lawrence E. Johnson, an Omaha insurance man. The Storz family had been renting the mansion from the Condons. Sadly that August 6 of 1940, Dr. Lillian Nuckolls died. She “had been in ill health since the death of her husband.” I never was able to find out more about our mysterious lady in the wings.
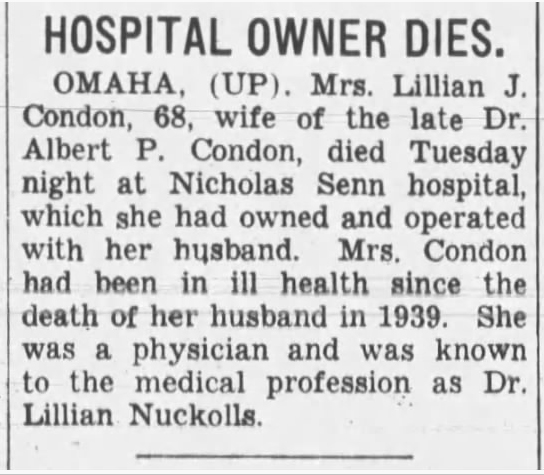
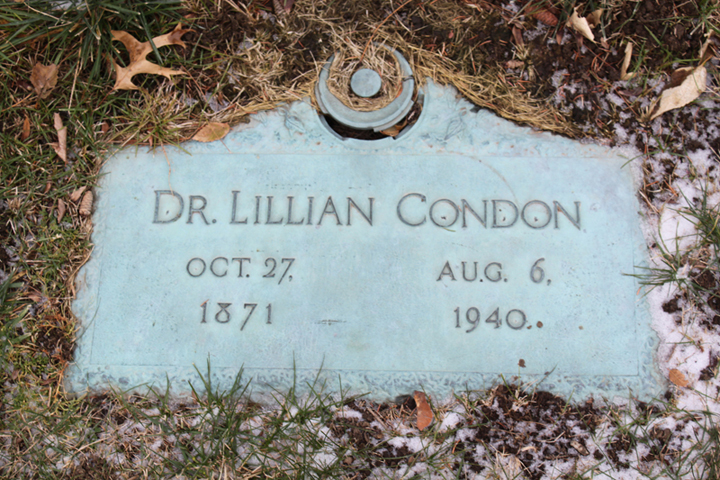
Article borrowed from The Nebraska State Journal, Lincoln, Nebraska archives. Aug 8, 1940. Snowy gravestone photo borrowed from Find a Grave site. Photographer is Keith Gee.
As documented by the Register of Deeds, the deed to the hospital would transition into the Saving and Loan Association name by March of 1941. Sometimes when a bank name appears on a title deed it can signify financial trouble, as in this case. Or was it because the owners had passed away? This recording may have been a Deed of Trust when it went into the bank’s name or a Deed in Lieu of Foreclosure. But I wouldn’t know that there were hospital money problems for a long while.
Dr. Charles Harold Newell died in April of 1942, at age 59 of a heart attack. He was Chief of Staff of Nicholas Senn Hospital. Dr. C. H. Newell, as he was known, graduated from Creighton in 1908 and went on to teach surgery at Creighton University College of Medicine. Referee, “timer” and highly involved in Omaha athletics, Dr. Newell was a well-respected surgeon and family man. He had been a reputed colleague of Dr. Condon’s, was a longtime Senn staff member and from what I could find a friendly associate to Pete Wendell. By my estimation Newell’s death marked the end of an era in the Nicholas Senn tome and for that I was a bit melancholic.
The Origins of Doctors Hospital
I learned from the property deed that in May of 1942, a month after Dr. Newell’s death, “Cons S & L Assn” (Conservative Savings & Loan Association down at 1614 Harney) transferred lots 14-16, block 5 of John I. Redicks addition back into the Nicholas Senn Hospital name to the tune of $35,000. Howbeit Nicholas Senn Hospital soon bore the enterprising title of Doctors Hospital (not possessive and certainly no apostrophe) when nine physicians lent the hospital corporation enough money to “save it from bankruptcy.” Interestingly the deed, as well as real estate transfers in the newspaper, would continue to call the hospital Nicholas Senn through the years to come.
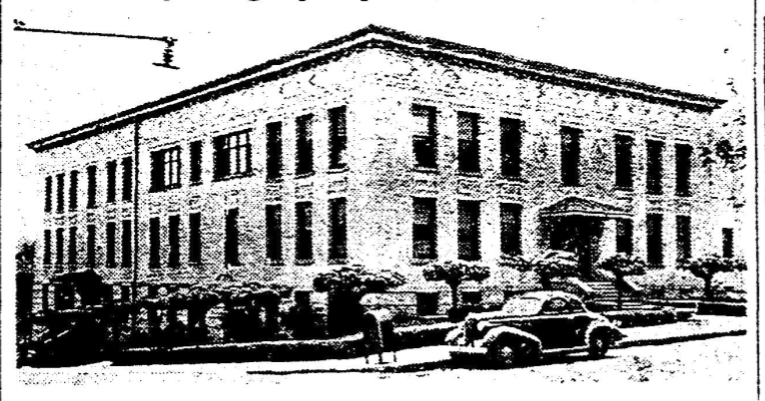
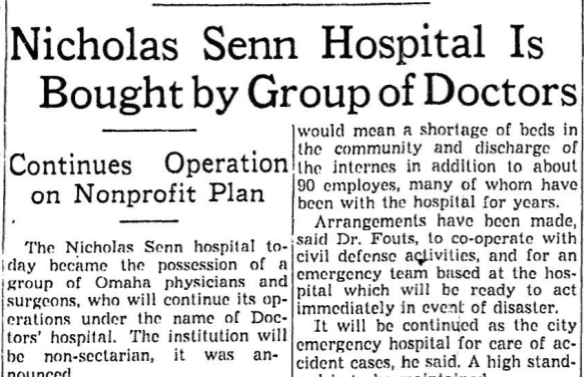
Images borrowed from the OWH archive. May 23, 1942. How Senn became Doctors. “The group acquiring the property is composed of Drs. R. W. Fouts, A. S. Pinto, John E. Simpson, Philip Sher, Stanley G. Reed, F. O. Beck, Sven Isaacson, G. J. Kadavy and J. M. F. Heumann. Dr. Fouts announced it would be a non-profit institution. ‘Purpose of the group in forming a corporation to continue operations,” said Dr. Fouts, ‘is to supply community need, especially at this time. Closing of the hospital would mean a shortage of beds in the community and discharge of interns in addition to about 90 employees, many of whom have been with the hospital for years.’ Arrangement made with civil defenses activities for an emergency team in the event of a disaster. ‘It will be continued as the city emergency hospital for care of accidents.’”
From then on Doctors Hospital would become the modern, convenient downtown hospital that many My Omaha Obsession detectives still remember. The name Nicholas Senn does not pluck a chord for many Omahans but mention Doctors Hospital and anyone living in town during the 50s and 60s will be quick to respond. Among my friends, a number were born in this hospital and I imagine many of you were patients there as well. Here is the condensed version of what transpired.
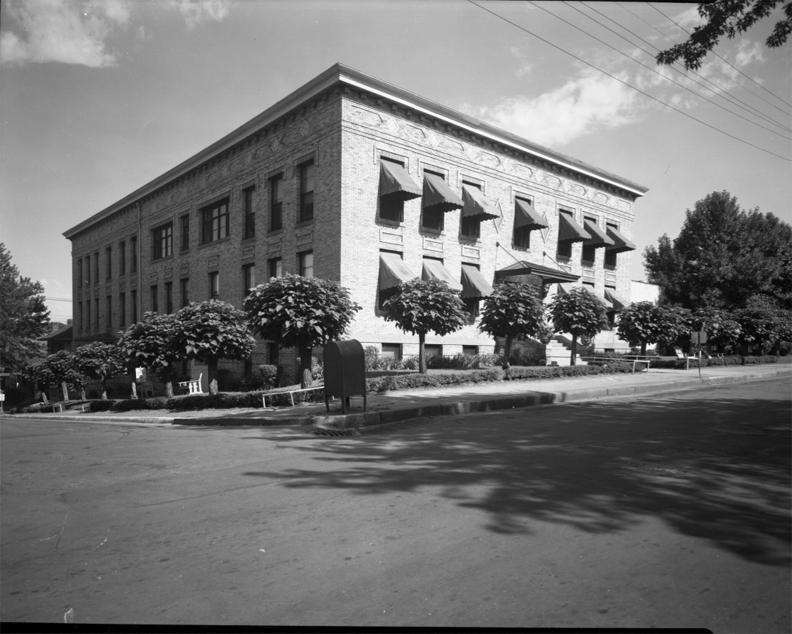
Fantastic photo of Doctors Hospital. Look at those well-manicured, precious trees, like welcoming bouquets. 1948. Creator: Bostwick, Louis (1868-1943) and Frohardt, Homer (1885-1972). Publisher: The Durham Museum. In the very year this photograph was taken, the Doctors’ city emergency care contract ended. Apparently “the arrangement never was satisfactory. Both sides were happy when two years ago, the contact was shifted to Douglas County Hospital.”
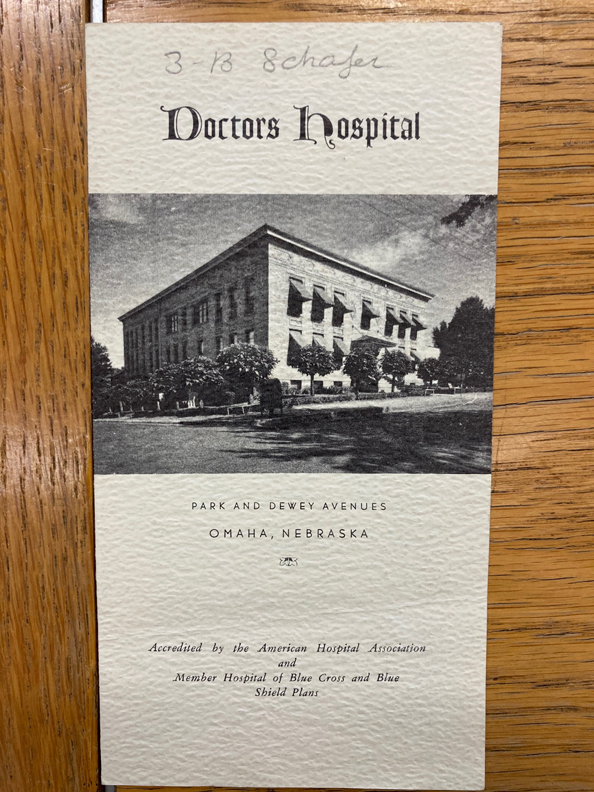
For people who like little things and library tables. Photographer Bostwick’s image went to great use in the marketing of Doctors Hospital. I delighted in this pamphlet. Love the font and presentation moving into the Mid-century Modern aesthetic complete with an older librarian’s notes. Pamphlet from the clippings at the reference desk of the W. Dale Clark Library.
I would while away the weeks and months, digging through the Doctors Hospital archives. Here are some highlights.
Doctors Hospital in Brief
Doctors Hospital underwent remarkable renovation and growth in the next decades and even though it was small by today’s mega medical complex standards, our little fixation down at Dewey and Park displayed innovation and diversity through characteristics still are not found in some contemporary institutions. Doctors Hospital was considered a non-profit corporation, licensed and incorporated by the state of Nebraska. They did not receive subsidies or other forms of assistance from the state or local government, although it held tax-exempt status. It was also the only hospital in Omaha not affiliated with a religious group.
I would discover a general renovation in 1953—more of a spruce up. Then on January 6, 1955, neighbors, (I believe to the south of Doctors Hospital) Mr. and Mrs. Jacob Friedman sold Lot 2 Block 5 of the Redicks addition to the hospital.
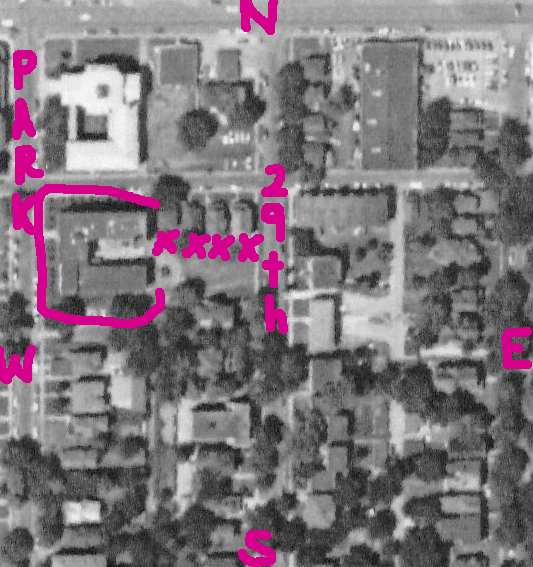
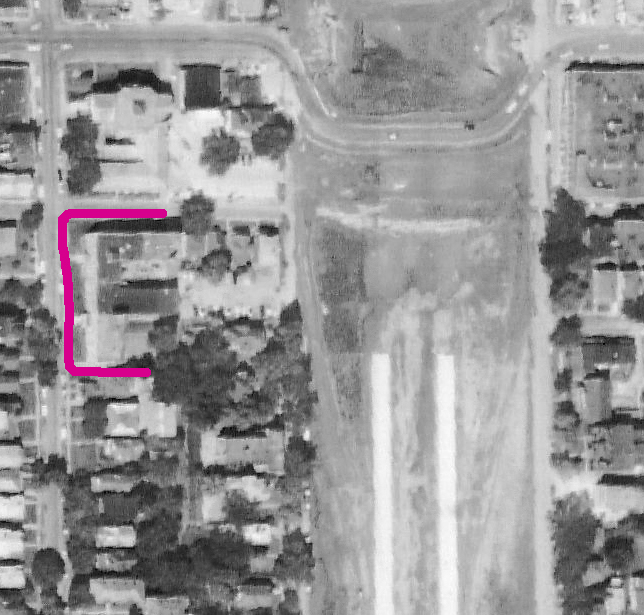
Above 1955 aerial image of the vicinity, with 1962 aerial below. Sorry for my psychotic hot pink scribbling. I denoted the streets and directions in an attempt to center us, but I fear I’ve made a mess. Note four houses directly to the east of Doctors Hospital, marked with Xs. These would be taken out in the new addition—later part of the new parking lot. Also spy houses on the southeast side, actually facing 29th Avenue—what looks to be a large green space, behind the hospital. This space is still there in 1962 aerial but by the 1973, the large garden and all of the single family homes are gone, replaced by flat surface parking. You will notice in the hospital, there is a depressed area, central to the building—to my recollection this was where the swimming pool was located. Would love to hear your thoughts, if you remember. 1962 image shows the interstate being built to the east of 29th Avenue. Both images borrowed from the DOGIS site.
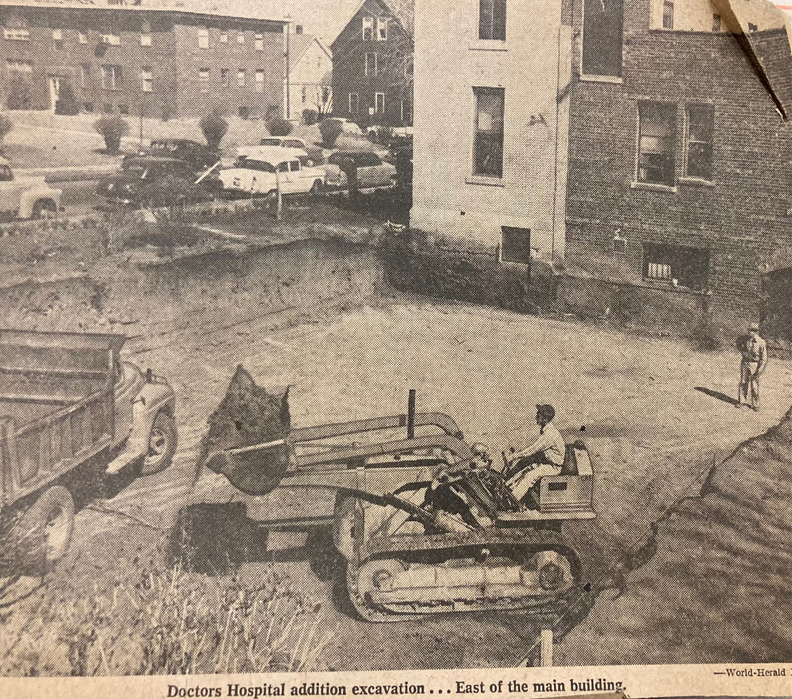
OWH archive. Image borrowed from the W. Dale Clark Library Reference Desk clippings folder. In April of 1956 the hospital would embark on their fourth addition to the original Nicholas Senn with a large grant from the Ford Foundation. The three-story structure was located south of the main building, on what had been the old parking lot. Two major operating rooms, minor operating room, recovery room, a new main entrance, large visitors’ lounge, admitting office, business offices, “the half-basement floor will contain new supply rooms, storage rooms and records rooms.” Methinks this was the re-arrangement of the swimming pool. The completion of the addition would bring Doctors Hospital to 110 patient beds with ten or more baby bassinets. (Photographer faces northwest, looking at Park Avenue. MCM apartment building, at 502 Park Avenue, (current photo upcoming) across the street is still there! The label reads “east of the main building” but it was really south.)
Another eye-opening discovery was that Mrs. Phyllis B. Schmidt was named hospital administrator in 1957. Through previous investigations, I had heard of two female owners of private hospitals inheriting the reins from their husbands’ passing, but never of a female professional formally hired for this position. Overseeing the organizational side of the hospital, Schmidt obviously demonstrated leadership and a multidimensional skillset. She had been secretary to the administrator of Hand Community Hospital in Shenandoah and held a similar position at Lutheran Hospital in Omaha. She became state program chairman for the Nebraska Hospital Association and served on its board, was president of the Omaha Hospital Association. She would transition Doctors Hospital’s successor, Midlands Hospital, to Papillion. Here is our Mrs. Phyllis Schmidt in 1965, showing off architects’ plans for a new renovation.
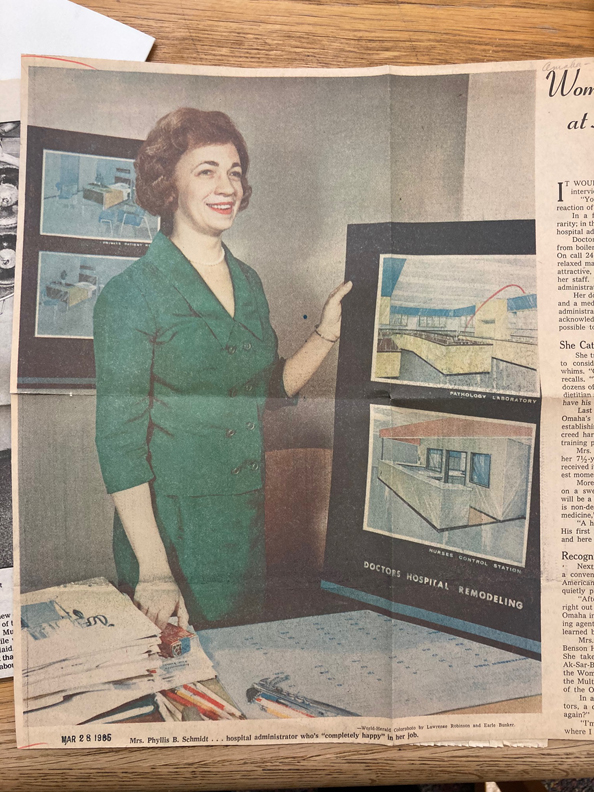
OWH archives. 1965. Clipping borrowed from the W. Dale Clark Library Reference Desk. Mrs. Phyllis B. Schmidt “Woman Admin,” was the one who gave hint the Nicholas Senn Pool was “floored off” in the mid to late 1960s and was then used for storage.
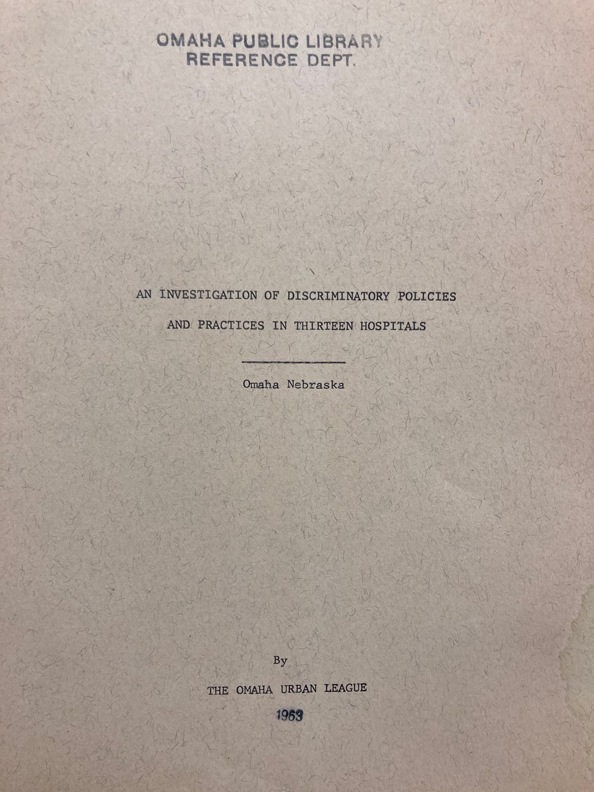
Image of Omaha Urban League survey coversheet borrowed from the W. Dale Clark Library.
I found a fascinating report at the W. Dale Clark Library’s reference desk; the report was compiled by the Omaha Urban League in 1963. Now called The Urban League of Nebraska, please check out North Omaha History’s research into this group: https://northomahahistory.com/2019/01/28/a-history-of-omahas-urban-league/ The League’s survey affirmed Doctors Hospital had no explicit admission policy with respect to race and that all patients were admitted to all rooms, services and facilities on the basis of need and ability to pay without regard to race. Additionally the hospital’s policies and practices with respect to staff were “free of racial restrictions.” The findings employed the language of 1963, denoted in quotes. I saw in the report that Doctors Hospital had six “Negro physicians” and three “Negro dentists” on staff from the survey time period of January of 1962-December of 1962. One additional doctor was logged as “Other Non-white.” There were 109 “White physicians” on staff. The League counted 15 “Negro” registered nurses and 15 nurse aids. 18.5% of all 1962 patients were “Negro.” 69 “Negro” babies were born, or 16.3% of all babies born at Doctors Hospital. Doctors Hospital was rated “Outstanding” by the Urban League–found to be more racially diverse than the other 12 hospitals in town, including Douglas County Hospital. If you would like to peruse this report for yourself, check in with the great librarians of the W. Dale Clark Library Reference Desk.
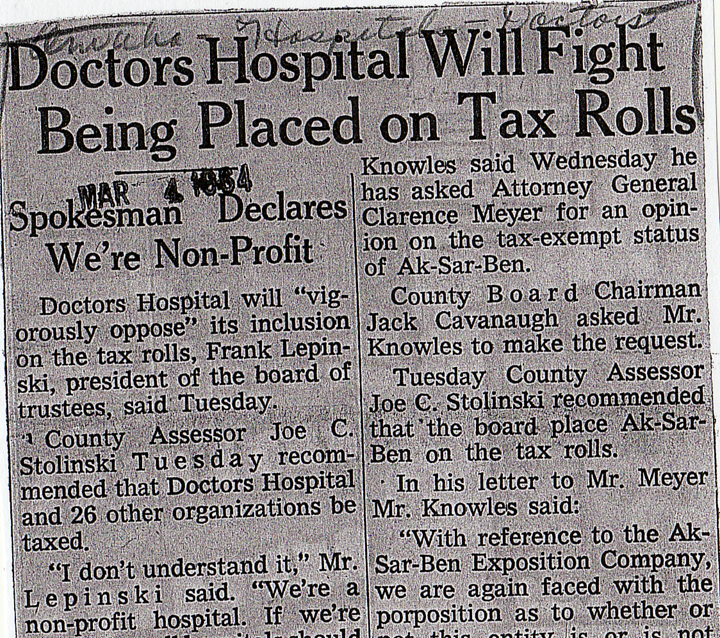
OWH archive. 1964. Through this article and other interviews with the hospital board’s president, I found a deeper understanding of what specific role Doctors Hospital filled in town. Their originating articles stated, “The purpose of the hospital is to assist indigent persons with medical treatment. To accomplish this purpose the hospital may acquire property, receive donations or collect money from patients financially able to pay.” President Lepinski noted, “All money and property must be used for charitable work. Since 1943,” he said, “609 thousand dollars of capital improvements have been added to the hospital. This without the help of government funds, religious affiliation or citywide, fundraising drives. These improvements were made possible by funds saved through efficient operation and management.”
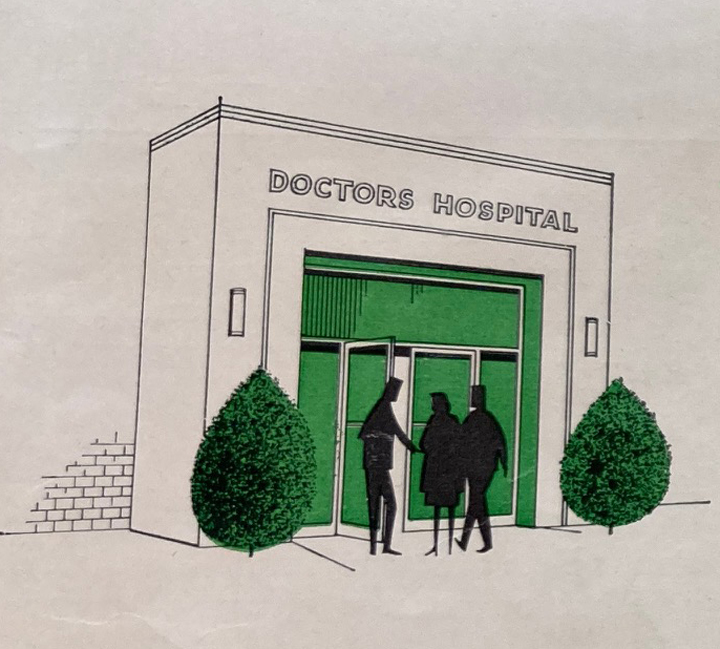
One of my favorite, I mean only, illustrations of Doctors Hospital. Love everything about it. A 1965 newspaper put out by the hospital called Visiting Hour. Image borrowed from the W. Dale Clark Library clippings file.
Talk of Transition
Hospital air conditioning was installed in 1960. For younger folks reading this, many Americans wouldn’t experience AC in their residences until the 1970s. There was a new radiology department completed in 1962 and a new-fangled physical therapy department by 63. Around the time of the hospital’s fiftieth anniversary in 1966, there was yet more remodeling. The way I see it, along with other cultural changes, it was really the building of Interstate-480 in 1962 that significantly altered the course of the Park Avenue and Hanscom Park neighborhood and thereby affected Doctors Hospital. 29th Avenue, the eastern most border of the hospital became, in part, the entrance ramp to I-480. Community leaders apparently had labeled these areas “blighted” long before in order to push the interstate through, further stigmatizing the once attractive, western-most fringe of Omaha. The co-occurred with the public’s view that downtown Omaha was a dangerous ghost town. By 1972 there was serious talk of moving Doctors Hospital to Sarpy County.
“If Doctors builds at the Sarpy site, it will tailor the new hospital to the needs of the area, primarily to the needs of young families. Only 3 percent of the Sarpy County population is older than 65.” Doctors Hospital was perceived as “too old and too small” to continue without a major remodeling and expansion. The cold view: they had 1.6 acres in he middle of a residential neighborhood, on the edge of the interstate, in a declining part of town. Pshaw. One article mentioned the current physicians wanted in a new facility. I had also read it was thought there was “overbedding” in the downtown Omaha area. Had the little hospital tired of assisting indigent people? On the face of it, it appeared to me that in order to keep reputable doctors on staff and compete in the future profit-driven medical field, Doctors Hospital decided to pull up stakes for a fresh start. Or was the once Nicholas Senn Hospital haunted? I am not just putting this forth to see if anyone is still reading. We will tiptoe into this quandary in a bit. The directors decided to relocate to 76 acres of land at 84th Street and Highway 370, the southern edge of Papillion, perceived as a fast-growing area with no civilian hospital and few physicians besides the Air Force doctors practicing at Offutt Air Force Base’s Berquist Hospital. The new hospital would be built on a tract of land owned by developer C. G. Smith; Smith had proposed donating about 55 acres to the hospital and the hospital would have the option to purchase adjoining land.
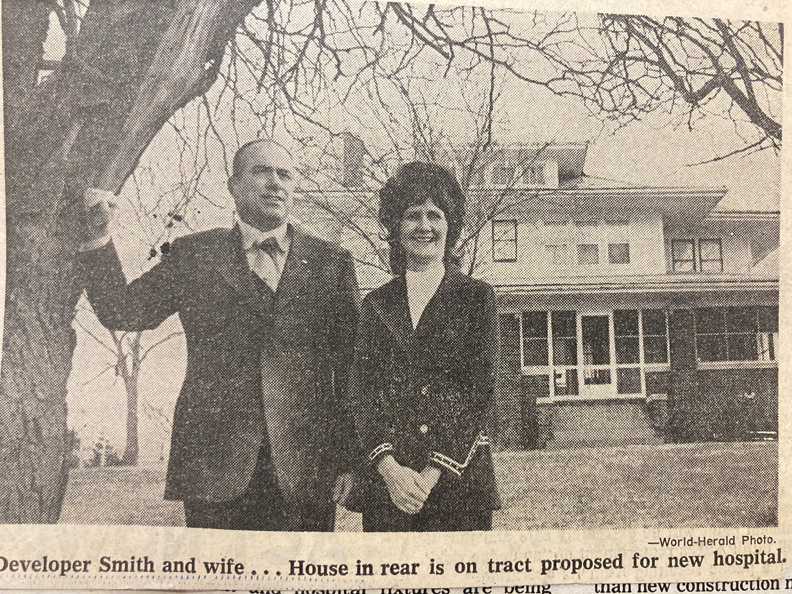
Just look at the most fabulous house originally located on Smith’s land. OWH archive. April 1, 1972. C. G. Smith and wife at highways 370 and 85 (84th St). Did this great house get torn down or moved? Inquiring minds want to know. Newspaper clipping borrowed from the W. Dale Clark Library.
Midlands Community Hospital opened in 1976. From what I found difficulties began right away. “Morris F. Miller, former chairman of the Omaha National Bank, headed the effort to save the 160-bed hospital, starting with his contacts in the financial world and following a gradual plan to balance income and expenses. Miller said the hospital had a 50-50 chance of survival in November 1976, when District Court Judge George Stanley appointed him its receiver.” Seeing as this is a Sarpy County story, I will let their detectives pick up where we leave off. Pleasantly, a drive out to 11111 South 84th Street in Papillion will show that the Midlands Community Hospital turned CHI Health Midlands is still going strong.
501 Park Avenue
Dr. Condon’s once private hospital at Park and Dewey Avenues sat vacant for the first time in December of 1975. As Midlands Hospital in Papillion was taking shape, Douglas County offered to buy the 501 Park Avenue Doctors Hospital building late in 1975 for $300,000 but later dropped the offer “when officials found that it would cost up to $200,000 to renovate it for the Social Services Department offices.” With the offer withdrawn, Midlands had Doctors Hospital building and its 1.6 acre site up for sale at $200,000. I would find an entry to the Redicks Addition deed in 1976, revealing that Keith Tobias sold his house directly to the south of Doctors Hospital, lot 13, to Midlands Hospital in September of 1976. Coinciding with that acquisition, the growing 501 Park Avenue plot was proposed “to a business that would use it as headquarters for a truck and trailer rental business and for storage of household effects, provided proper zoning can be obtained.” The city planning board was considering the request of Amerco. U-Haul, a subsidiary of Amerco, was estimated to move its Council Bluffs offices to the vacated hospital and utilize the east parking lot used for truck and trailer rental. Mary Ann Hayes led a strong neighborhood fight against the U-Haul proposition and won; the rezoning plan was thankfully denied in 1977.
Over the years the mansions and many of the large single-family homes of Park Avenue and surrounding neighborhood were converted into apartments and rentals; simultaneously other Mid-century apartments had sprung up. One survey said the vacancy rate of the environs was less than three percent in this late 70’s period. Yes, the hospital building had fallen into disrepair just as other structures on Park had deteriorated, although its brick and tile work was reputedly as sound as the day it was laid. There were new problems of public intoxication, graffiti, drug dealing, theft, public urination, vandalism, litter, prostitution and loitering but the Park Avenue rents were low, the architecture was historic and solidly built and the neighborhood was centrally located—real estate coveted by families, singles, older folks, artists and students. Some might have labeled it a kind of no-man’s-land, however there were people who kept vigil, such as Mary Ann Hayes’ Park Avenue defenders. The old hospital, sitting empty, was especially vulnerable to vandalism. The doors and windows were continually broken and spray-painted. Eventually almost every opening was boarded up after it was discovered people were living inside the hospital unbeknownst to passersby. Still, the hospital sat unattended for years.
- Great example of glorious home modified into a no frills apartment building.
- Heavy lifting dupluxes.
- MCM apartment building, “new kid on the block” at 502 Park Avenue.
- I did not take this great photo and would love to credit who did. Once great home and cool apartment building on 29th Avenue.
- The lovely First Baptist Church, still going strong.
Calling Mr. Goddard
Fifty-six year old William “Bill” Goddard believed in the revitalization of the Park Avenue neighborhood. He wanted to purchase the Doctors Hospital and rejuvenate it into an uptown apartment building. As a real estate developer, Goddard’s first project was the 500 Building at 37th Street and Dewey Avenue. (We investigated this building in our Cudahy Mansion case.) He would also acquire and remodel the once posh Alabaugh Fur Company building, on the southwest corner of Farnam and Park Avenue, into Godfather’s Pizza. He was co-owner of The Park, a bar on Park Avenue and Farnam. (I focused on that building and business for our A Passing Glimpse: Farnam and Park Avenue story.) Mr. Goddard compassed the climate of Park Avenue and maintained it was thriving and diverse—a stylish backdrop already in place and with a wee smarten-up in the works, Goddard forecast “a bit of the Old Market atmosphere.” And weren’t there enough projects out in West Omaha? My steady fixation with Bill Goddard exposed he actually owned and managed property all over town.
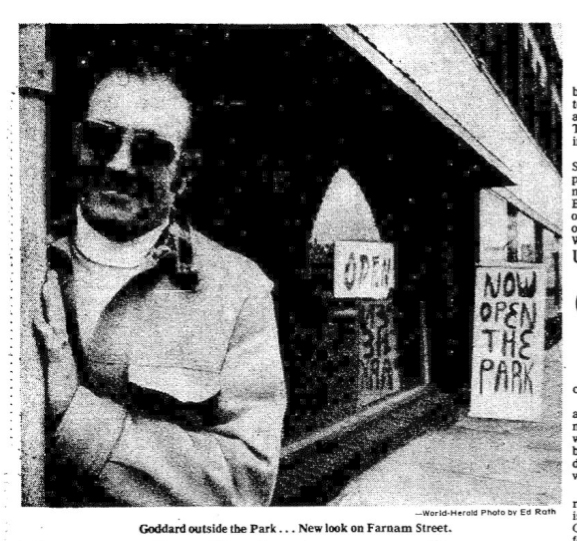
OWH archive. December of 1977. Mr. Goddard in front of his Park Bar on Farnam and Park Avenue.
The October 1978 entry to the 501 Park Avenue deed showed Midlands Community Hospital sold to “William A. Goddard and wife.” I was excited to peel away the onion–Bill Goddard had plans to renovate Condon’s three-story brick and tile hospital into 36 glorious apartments with recreational facilities and a restaurant-lounge in-house. But first up– $3,000 worth of windows had to be replaced and truckloads of trash removed from the yard. Can you imagine what had happened to the hospital interior with squatters living inside for years? Neighbor First Baptist Church was delighted with Goddard’s vision, as was Mary Ann Hayes, newly appointed to the Omaha Planning Board. In December of 1978 Mr. Goddard announced that the building had an indoor swimming pool “waiting to be reconditioned” and space for lockers, an exercise room and other facilities. He was eager to create a health club membership program. I was just glad for the confirmation that the original Nicholas Senn Pool was truly “uncovered.” Original hospital skylights were also discovered and opened again, long masked by lower, false ceilings. Goddard hoped to use the hospital’s deserted medical fixtures and even large operating room lights elsewhere in the remodeled building. Other dreams included creation of a members’ only classy steak and wine restaurant in the Nicholas Senn Hospital’s old boiler room, which he planned to aptly name, The Boiler Room—not to be mistaken with Vera Mercer’s contemporary Boiler Room in the basement boiler room of the old Bemis building downtown. A lounge with disco dancing. “The complex will not be designed for families,” instead promoting a singles’ lifestyle, ages 18-40. He wanted to have a wrought iron fence around the structure with a Spanish-themed outdoor commons. Figuring the apartment building I had toured in the 1990s were the remnants of Goddard’s original plan, I hoped the early community that found the hospital-turned-apartment building was fittingly eccentric. It did sound so cool.
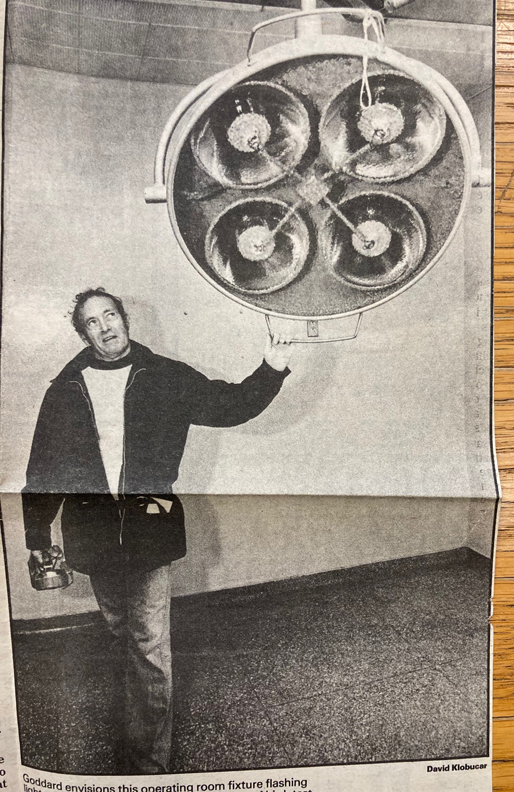
Sun Newspaper archives. December 1978. Borrowed from the W. Dale Clark Library clippings. “Goddard envisions this operating room fixture flashing lights over a disco dance floor in the lounge of his latest renovation project at the old Doctors Hospital.”
In the summer of 1980, I discovered Bill Goddard looking for investors to “complete his apartment-health club.” I worried that the money wasn’t there…but the plan must have gone forward because the 1980 Omaha City Directory displayed “Goddard, Wm A.” as “*New owner” of the freshly coined “501Building.”
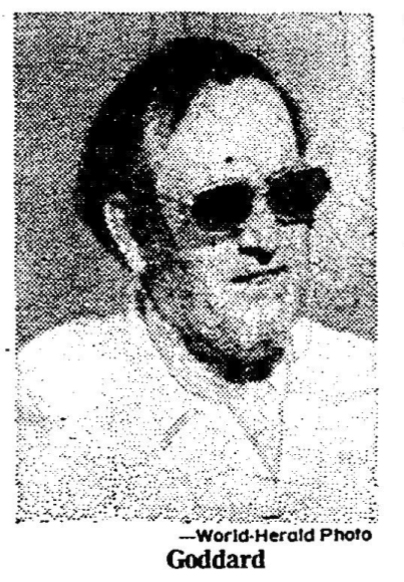
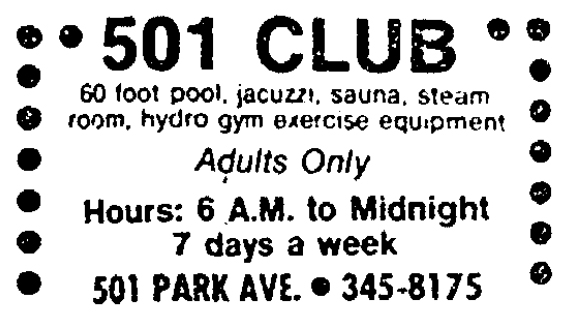
OWH archives. Image on left from 1978. Advertisement on the right from August of 1980. Goddard’s newest offering was called the 501 Club. “Swim and exercise in an adult only co-ed club.”
My Omaha Obsession fellow sleuths shared their personal clues to Goddard’s Park Avenue days.
Worth Risdon: “There was a ‘fancy-for-Omaha’ health club/gym up the hill on Park Avenue. Many gay men went there.” He also had “vague memories of going to the Park Club. It seems to me that it was a quasi-gay bar in the late 1970s.”
Mr. Anonymous: “The Park Bar in the late 70s / early 80s and was run by a local restaurant- bar owner, named Jim Overton and a sweet older couple whose name I don’t recall. (Presumably Mr. and Mrs. Goddard.) The older couple also rehabbed the old hospital down on Park Avenue to become apartments. I think that building is still there. Jim had other places around town, such as the amazing Jackson 1022 which was a disco, bar and restaurant and was way ahead of its time. I dj’d a set of music there one night and played mostly European dance 12-inches and Kraftwerk to, basically, an empty room.”
Stephen Sheehan: “I worked at The Park Bar down the street from the hospital in the 1970s. The Park had numbered phones on every table–an idea brought over by one of the owners from something he saw in Paris. Goddard and Overton…Jim Overton, I believe. The 1970s in that area was very rough. Not very safe. The renovated hospital was said to be a place where gay men were gravitating to live, which was likely due to Goddard’s involvement. He had created a club downtown called Jackson 1022 that was utterly incredible. Big dance floor, DJ booth, served amazing food… WAY ahead of its time. Goddard was part of the older gay men’s crowd back then–Dave Wingert, Peter Citron. Alan Baer was part of that crowd too but he didn’t go out too often.”
I would track that incredible but ill-fated disco-restaurant mentioned by the two friends to the Windsor Hotel at 10th and Jackson, later purchased by Sun Newspapers adman, Emil Vohaska. Jackson 1022 appeared to only be open a few years, as with so many innovative ventures in Omaha. Once again, I missed a real gem.
A listing of renters from the 1981 City Directory, all single men and one lone gal named Connee, which I won’t elaborate on for concern of outing, revealed an apartment building half vacant. I was pleased to see that Bill Goddard built his third floor penthouse, one he had pledged to leave his Regency abode for. “Five O One Building Apartments,” as they were called, the Five O One Club (social club) and Goddard Realty all operated from the hospital. I would gather mentions of “gracious unfurnished studios and one bedrooms” that included “unlimited use of the unique health club,” but Goddard’s dream district was short-lived. Apparently Mr. Goddard had acquired the hospital in 1978 for an undisyclosed amount and was said to spend $750,000 to $800,000 developing the apartments, a restaurant and sports center. Sadly the Omaha National Bank foreclosed on Goddard and later acquired the building on a bid. The deed showed the dismal “sheriff sale” to the Omaha National Bank in February of 1981. Goddard’s vision of the Five O One Building Apartments was only partially realized, curtailed for financial reasons unknown. He had realized 19 apartments, a sprucing of the Nicholas Senn swimming pool, men’s and women’s locker rooms and showers, a steam room, sauna, exercise room and whirlpool bath. Brothers Gary and George Vose, a Colorado partnership called OMACO, purchased the 501 Building from the bank in May of 1981. The brothers wanted to expand to 30 apartments, a 1,500 sq ft addition of a “health-oriented restaurant,” a jogging track, nine racquetball courts. OMACO projected they would spend $1.5 million in further development, with another million spent in the second phase.
Park Avenue Health Club and Apartments
By 1982 our 501 Park Avenue obsession would shapeshift to the Park Avenue Health Club and Apartments, a name that would stick until it was razed many years later. In a concerted effort to attract the young executive class, the Vose brothers would play up the apartment building’s proximity to downtown Omaha. Additionally there was a rising fitness craze in America that Omaha hadn’t yet caught onto and I am sure they were hoping this members’ luxury club would draw in the moneyed tier. These amenities are commonplace now. The apartment rent, pretty hefty for its day at $400.00, included a health club membership. At the time the Park Avenue Health Club was considered an upscale health club—hard to grasp in light of my disturbed experience there over a decade later. The Park Avenue Health Club and Apartments complex was included in a June of 1983 article on the new downtown skyline, including rehabilitation and development of the three story Park Fair shopping center at 16th and Douglas, Central Park Mall, (now the Gene Leahy Mall) were being hyped along with the “new pedestrian-oriented,” brick paved 16th Street. “Among the more successful is the Park Avenue Health Club at 501 Park Avenue along downtown’s western edge. The former hospital has been turned into adults-only apartments with a luxury health club, including a pool, weight and exercise rooms, a sun deck and a lounge. The club represents more than a million dollar investment already by Denver real estate man, Gary Vose and the second phase of construction is under way. Plans include a restaurant.”
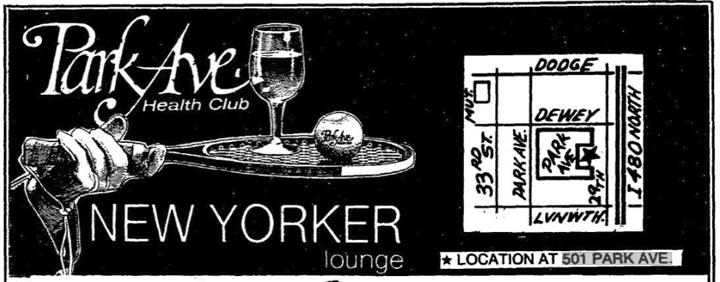

This is the Park Avenue Health Club logo that I remember being used even when I toured the building in the 1990s—leftovers from a posh eighties marketing campaign. Racquetball. Wine. Lacoste. Drakkar Noir. Candles. “Turn Your Love Around” by George Benson. Meet me at New Yorker Lounge. I love it.
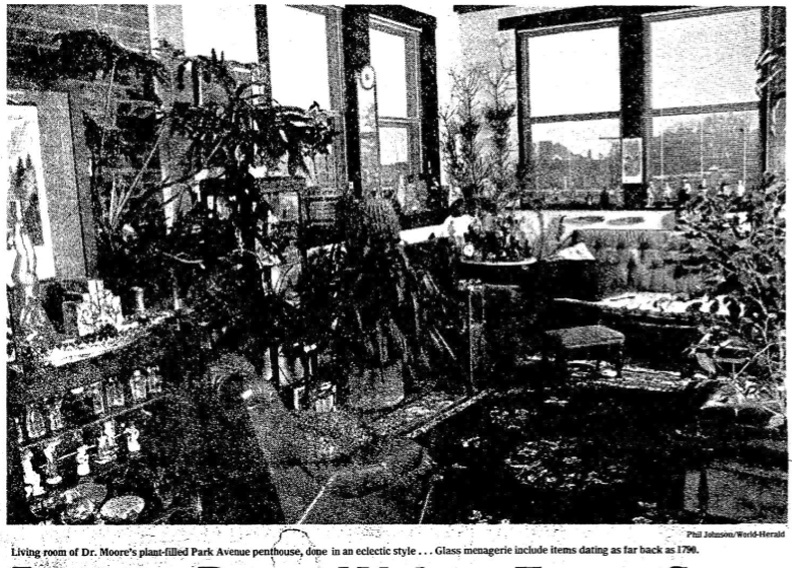
OWH archive. December 11, 1983. “Living room of Dr. Moore’s plant-filled Park Avenue penthouse, done in an eclectic style . . . Glass menagerie include items dating as far back as 1790.” Omaha physician, Edward A. Moore’s apartment in the 501 building was featured in the article. I was dying to know if this was Goddard’s penthouse? I share this information because it lends even more clues to the original hospital structure. Dr. Moore had hired Paul Rasmussen, “an interior and landscape designer, who recently moved to Omaha from Los Angeles, to remodel the apartment, which looked neither luxurious nor like a penthouse at the time. Dr. Moore’s living area was probably once the day room or possibly an arts and crafts room for the patients,” Rasmussen said. “The fireplace was already here, but other than that, it was just empty space. The entry hall, once an elevator shaft, was transformed into an atrium foyer highlighted by artificial lighting.” Likewise I was dazzled to find the Park Avenue Health Club played host to receptions, dances and fundraisers, often utilizing their “deck” for these galas. Racquetball classics, sporting tournaments and championships with 150 spectators were held in the club, reminiscent of the Nicholas Senn Pool days. The club itself employed a director, had a club racquetball pro on hand in addition to a staff of club attendants, receptionists, a typist, a bookkeeper and nursery attendants. It was all fascinating to me, considering the ghost town of confusing hallways I saw in its place about ten years later. I am of the belief that these slim years were the pinnacle for the Park Avenue Health Club and Apartments.
The Novak Years and Health Club Rumors
For all of their labor, the Vose brothers sold the building to Novak & Sons in July of 1986. By then the health club had been upgraded to eight racquetball-handball courts, various exercise rooms, offering tanning beds and massage therapy. This was around the time that my friends and I had come of age, were leaving home and renting at the historic apartment buildings of the Park Avenue district. Jerry Novak, of Novak & Sons, took the reins of the 501 Park Avenue businesses. Coincidently he was my landlord when I lived in the gorgeous historic Ambassador Apartments (111 South 49th Avenue) off and on through the subsequent years. Novak was/is a longtime Omaha property owner and had acquired numerous lots along Park Avenue at this time, as well as all over town.
The Park Avenue Health Club and Apartments would receive press for its cocaine dealer bust in 1989, which might have been shameful or a harbinger of prestige in this high-end “country club in the city” world—I was not entirely sure if that luxury image still met the reality of the place. The apartments were full and the health club still employed an athletic director and small staff, from what I could find, into 1997. To that degree, they were keeping up appearances.
Unbeknownst to me at the time, my galpal, Ariann Anderson, worked at the Park Avenue Health Club as an attendant for a spell in the 1990s. Her time on the clock was spent at the club’s front desk; she also cleaned and did laundry for the health club. Ariann had discovered not only traces of the long ago, members-only lounge but a closed-away time capsule. I savored these clues. “It was right in the middle of the health club–no longer used by the time I worked there. It was a sad, dark storage area but the old club area had obviously been sooo swanky! I was always so sad that I was too young to enjoy it in its ‘club’ days. The bar area was amazing. Burnt orange velvet, rounded corners, lots of brass. IT WAS DREAMY. It still had all that stuff. The bar. The booths. Probably even a rail or two of cocaine!”
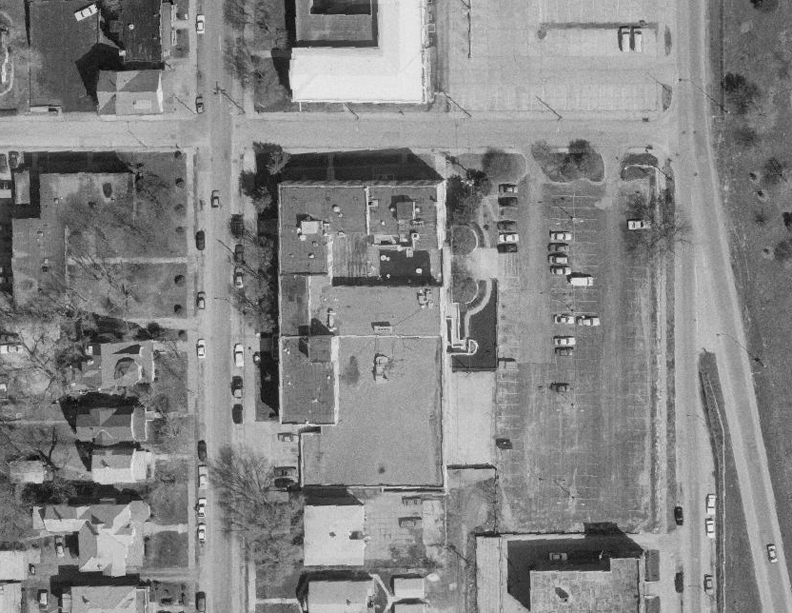
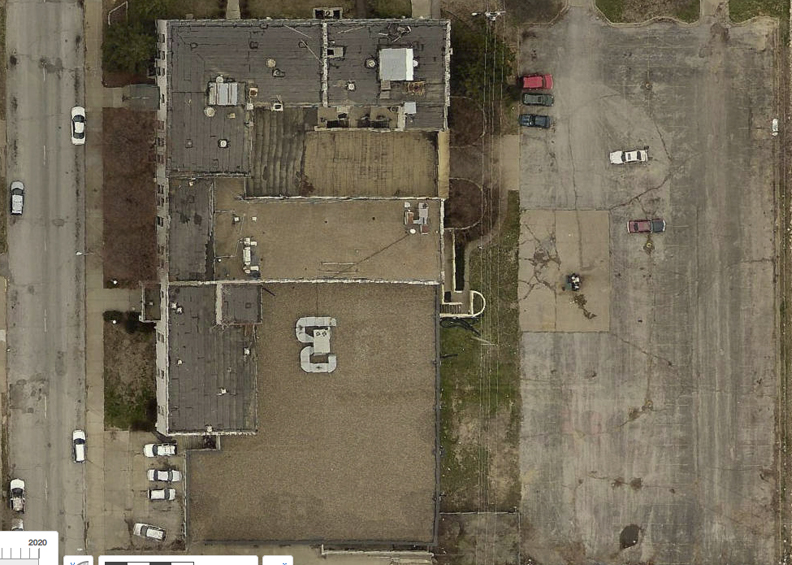
First image is a 1998 aerial of the Park and Dewey Avenues corner, Park Avenue Health Club and Apartments. The much larger hospital-turned-apartment-building footprint. Big parking lot to the east with 29th Avenue running between the parking lot and the interstate. First Baptist Church shown with a white roof to the north. Second image is color detail from 2013, where one can see the many additions made over time. Both photos borrowed from historical aerials on DOGIS.
Ariann remembered the health club being on the lower level. She also remembered the swimming pool was centrally located. “The health club was entered from the east side parking lot, under a once-fancy awning. The place was WEIRD. The pool area had no ventilation so it was always so mildewy in there – between the pool chlorine and the straight bleach used to clean – it would burn your eyes! If those sauna walls could talk…. I honestly can’t remember who owned it at the time but I remember whoever owned it was sort of difficult–it was almost impossible to cancel the membership once a person had signed up. I feel like he conned people into signing a lifetime membership. There was still a pretty steady stream of members when I worked there. It was never busy but there were always a few people in there.”
While she in the health club’s employ, Ariann did not remember anything specifically spooky happening in any of the health club areas (I didn’t ask leading questions or even know of rumors at that point) but she stated, “I never felt alone.” There were rumors circulated among the health club members that a ghost haunted the swimming pool. At that time, some members had heard the ghost was a physician from the hospital days who drowned. One whisper was that he had committed suicide–the other hearsay was that the doctor accidentally drowned. There were said to be inexplicable, disturbing sounds emanating from the pool itself. Other members said voices were heard when no other people were around. Or were these elaborated or misconstrued reimaginings of the Coach Wendell death, like a game of telephone through the decades?
Diane Hayes, a friend of My Omaha Obsession, who coincidently lives in the Condon Mansion, and has done a good deal of her own research into Condon lore, had this to say: “I read with interest your latest post which mentioned Park Avenue Health Club. When I was a member there, people would comment about the pool supposedly being haunted. I’m the biggest skeptic in the world but I should mention that this is the pool that Pete Wendell committed suicide in waaaay back when. I didn’t know anyone else who was a member of that health club. All my friends had joined different clubs because Park Ave was not up to par. Of course, it appealed to me for exactly that reason. I just remember hearing snippets of people saying that they wouldn’t swim alone because they didn’t feel comfortable there.”
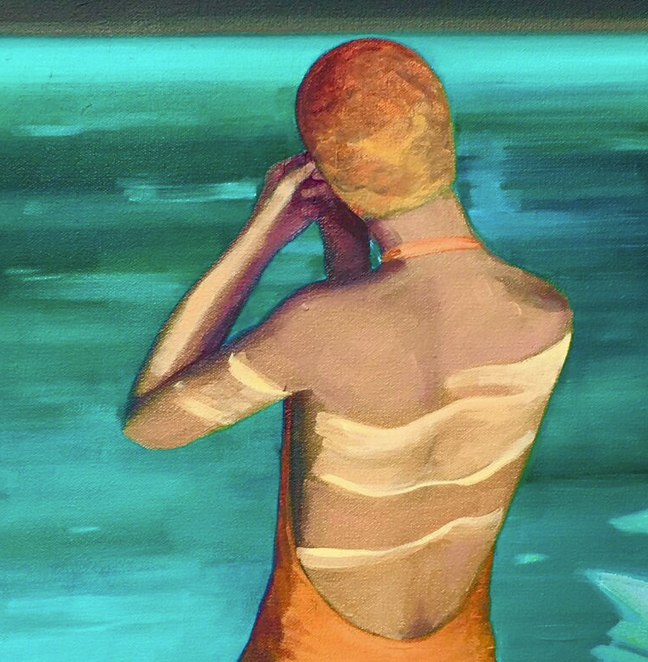
Painting by T. S. Harris entitled Indoor Swimming Pool.
In the years to follow, I found other red flags–continued drug deal busts into the 1990s, a notable FBI investigation into a tenant, stolen cars, drunken driving, apartment burglaries, reckless driving, domestic abuse, stolen bikes, arson and worse—driving my hunch that the notorious Park Avenue Health Club and Apartments was becoming known for something other than its executive image. Rather than disparaging the apartment house and its inhabitants in the very hour of this honorable wake, I will frame the structure as a microcosm of the ever-evolving environs of the Park Avenue neighborhood. (Generally only bad or out of the ordinary news makes the papers, right? Surely there were many great tenants.) But by 1999 the Omaha City Directory only had nine occupants registered at the 501 Park Avenue address; the rest read “vacant.” Owners Jerry and Linda Novak’s divorce paperwork made plain there were “ever-increasing losses being incurred as a result of owning and operating the Park Avenue Health Club (and apartments).” I was saddened to realize that for one reason or another the flats were failing. Purely from a financial perspective, I suspicioned the athletic club, other amenities and specifically the swimming pool, became the albatross. There were many other athletic facilities in Omaha by that time. Without an owner’s driving passion for the health club portion—the modernization, the financial upkeep and the marketing, it must have been an incredible expense for someone accustomed to just collecting rent from tenants. The Park Avenue Health Club was ultimately left to decrepitude. Or was there something to those swimming pool rumors?
“Curiouser and Curiouser!”
The last time I found the Park Avenue Health Club and Apartments formally mentioned was in 2001. That doesn’t necessarily mean the club was not making a go of it—just that it fell off the radar, so to speak. Let the record show that the Pospisal Family Limited Partner sold the John I. Redicks Subdivision lots, (the building and property), to S. S. Glenn LLC in July of 2004 for $704,000. Soon after I would discover a building permit application for interior remodel for $40,000. I couldn’t help but ponder the LLC name and the S. S. John Glenn orbital cargo ship. There was also indication that the Park Avenue Health Club and Apartments had incurred some building code violations. It is believed that what was left of the apartments then changed over to low-income housing, the owners receiving housing tax credits in this period. There was also a basketball court reconfigured within the health club portion of the building (I am not entirely sure if this basketball court was new?) where organized youth games were held in addition to basketball camp. These were mystery years, without a doubt—the 501 building and its tenants holding steady, although seemingly fading into the woodwork of so much history. It is no wonder that much of Omaha does not remember the building in its end years, except for the many young boys and girls, probably now adults, who played basketball there.
A buddy of mine, who we shall call Examiner P., worked for General Fire, where he inspected building fire extinguishers around town. Can you imagine the intriguing historic places he was able to snoop around in? Eight to ten years ago he was sent to 501 Park Avenue for one such inspection. When I interviewed Examiner P. I had not yet come across the health club ghost rumors or the tragic death of Coach Wendell. He had quite a tale to tell—an experience he will never forget and his telling of it left me with goose bumps.
“That place was really something. Perception? Haunted. It’s the only place that I have ever been that I can honestly say it was haunted and I’m pretty skeptical about that stuff. The whole place was mostly abandoned when I was there with the exception of some residents in the apartment portion, what I figured had been the old hospital area of the building.
When I arrived, the door I entered was on the ‘backside,’ on the east. The north side appeared to have an addition, behind what I think was the original hospital on the northwest side. This back door I entered had some sort of ‘Youth Sports’ sign. I got the impression that a man had bought the whole property in order to have this gymnasium. I found him running a basketball camp on that day–filled with kids. Raised steps in that gym made a stadium-bleacher effect. Basketball court on the eastern most of building. He said to go ahead and do the inspection. I set off on my own with a list from my company—often old lists from previous owners of buildings. The kids’ gymnasium seemed fairly modern. (I am wondering if this portion was from the interior upgrade done in 2004?) To the left was the ‘old’ health club with an 80s feel. Like one of those Jane Fonda 80s work out videos—that’s how this looked. The health club was closed but not just closed down. It felt abandoned like they just shut the doors. It was maze-like, with broken gym equipment everywhere. There were pastel triangles and designs on the walls with no meaning. Brass, cheesy ‘gold’ fixtures. Dark. Flickering light bulbs. The shower room had weird stains. Like reddish, maroon splattering stains. Dripping water somewhere. I didn’t see a swimming pool but I could smell a swimming pool. It was not cleaned up at all when they closed it down. Abandoned feeling. Just too weird. There were apartments still used as residences open but I was left wondering, ‘Do these people come down here? Were they using this space? Why was it left like this?’”
In what appeared to be the functioning apartments toward the Park Avenue side, Examiner P. went back and forth down the long, wide hallways, inspecting for extinguishers.
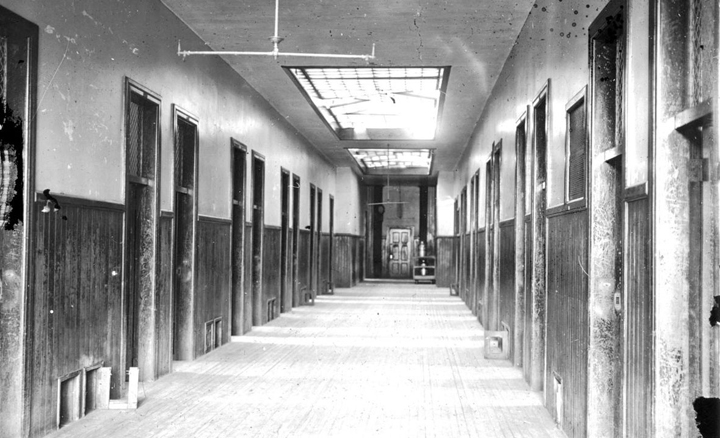
Institution hallway photo used only to conjure the hospital. This is not the 501 Park Avenue building.
“I wondered if there were people in these apartments? There were garbage bags in the hallways by some doors. Then I began hearing loud thumps above me. I heard loud moaning, like wailing and calling out screams. Some rooms had blasting TV noise coming out into the hallway. (I was envisioning an old time state institution as he spoke.) There are usually fire extinguishers by the motors of elevators so I made my way to the third floor where an iron ladder went up the wall to the elevator shaft. I found an apartment door there with a large, ripped piece of cardboard that read: ‘GO AWAY SICKNESS,’ written in Sharpie. There was trash outside the door. I made my way downstairs and I was feeling claustrophobic. There was pressure. Sudden pressure. Sinuses? The hairs-on-end feeling on my arms. My stomach was churning. I had to get out. I got down to the first floor– what felt like the front hallway of a medical facility entrance, facing Park Avenue. An older gentleman with a one of those wire-handled grocery carts on wheels was coming in. He asked me what I was doing and I explained I was there to inspect the fire extinguishers. He asked if I’d been to the third floor. I was creeped out and said, ‘Yes, I’ve been there and the first and the second floors.’ He said. ‘Did you see him? Oh, you saw him….’ It was like the man had seen a tell or something on my face. ‘You saw him. Yeah, you saw him. They’re flying around everywhere up there…every night.’ He knew I knew about the third floor.”
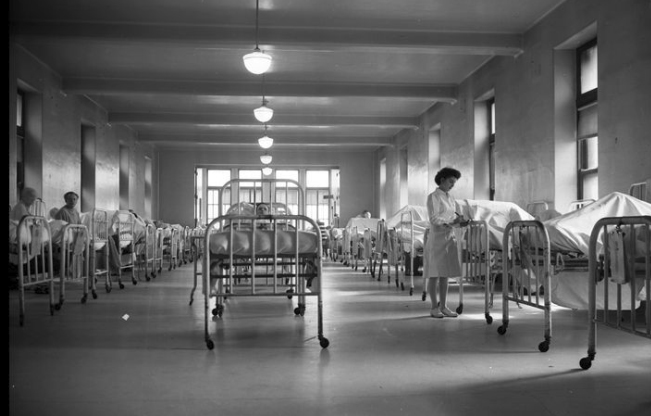
I would scramble to square Examiner P’s experiences with that of my own, my other friends’ and of the health club members’ rumors. The more I let the stories take air over the months, I couldn’t deny that hundreds and hundreds of people had died within those hospital walls since 1912, just as a matter of fact. Why had I focused all that time on the swimming pool? Had Examiner P. come across persons living with mental health conditions on that day? Some might say. Had the poor ventilation made my friend feel ill? Was the building’s decomposing state affecting the tenants in the same way? Phantoms or not, some people perceive residual energy even if the rest of us don’t see it or believe in it. As much death and near death experiences had no doubt occurred, and potentially collected in the old hospital, there had likewise been many Omaha births and many lives saved within those hospital walls. The architects, the Condons and those who worked to build up the early hospital, all of the student nurses, the Mermaids, the swim meets, Pete Wendell, the Goddards and those who envisioned and created the many apartments, the nightclubbers, the innumerable renters, the child athletes. Abundant life had passed through those halls, inhabited those rooms. There was so much energy in that building. The actualization of 501 Park Avenue was both soulful and haunting to me.
Spaces 501 Park Ave Apartments
In August of 2013 S. S. Glenn LLC filed a building permit for 501 Park Avenue to the tune of $10,600,344. Christian and Debra Christensen and their Bluestone Development were rumored to be converting “an empty space” into a $15 million 149-unit apartment building. The TIF request would show Condon’s large white “under-utilized” building on Park Ave and Dewey was to be torn down and replaced with a four-floor 149-unit apartment building with 87 underground parking spaces. Spaces’ target market was mid to late 20 year olds interested in a culturally diverse area, amidst single-family homes. SPACES would offer large social interiors for mingling and outdoor areas as well. There is even an outdoor swimming pool, which gives shivers of delight to consider.
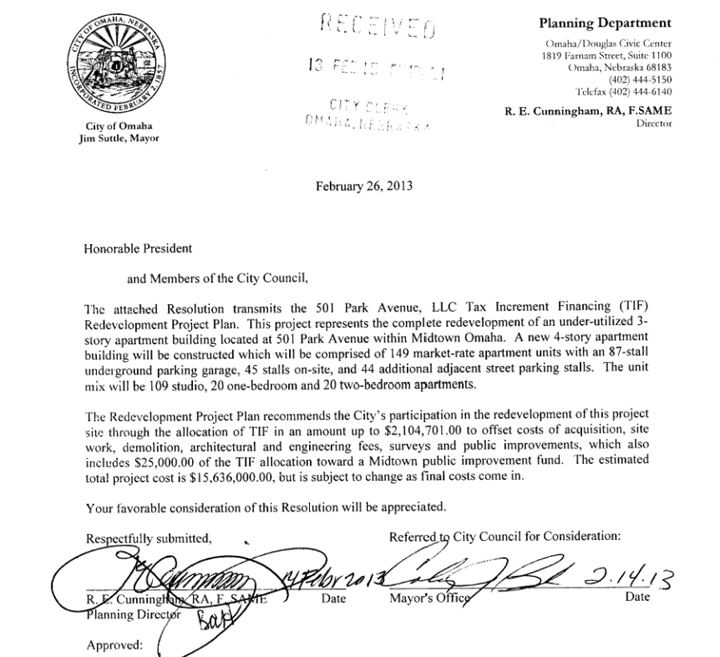
February 2013 TIF paperwork for 501 Park Avenue.
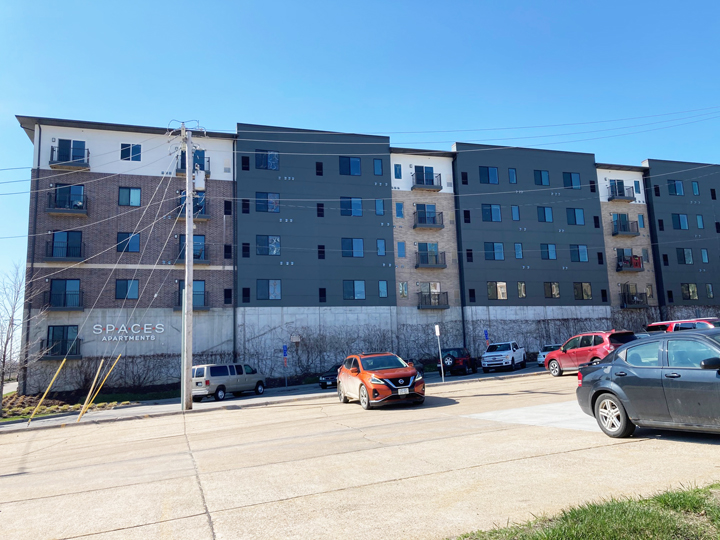
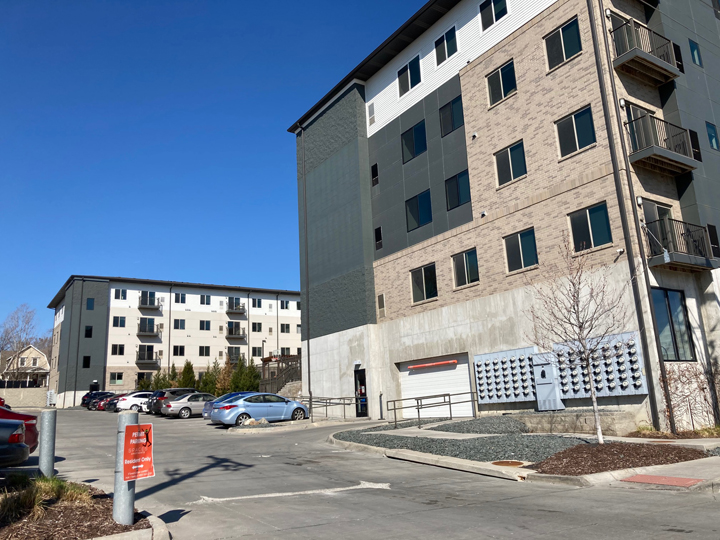
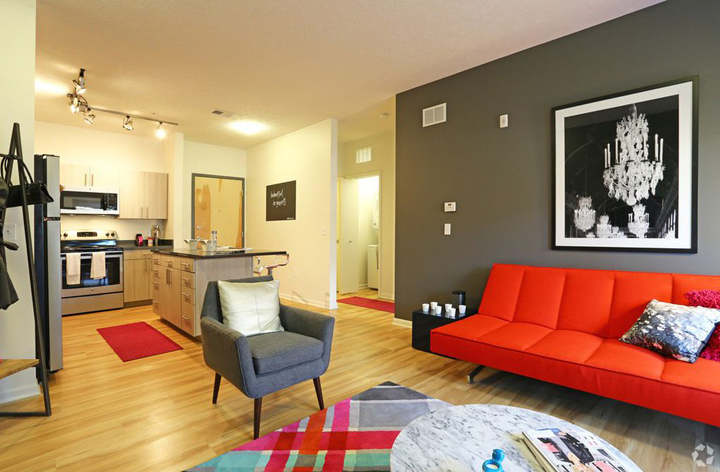
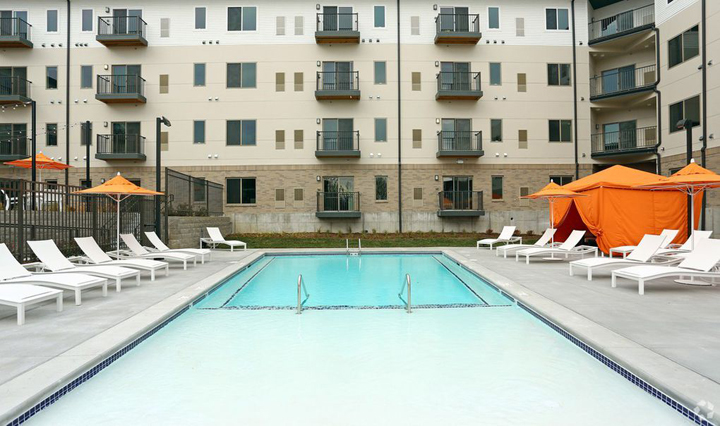
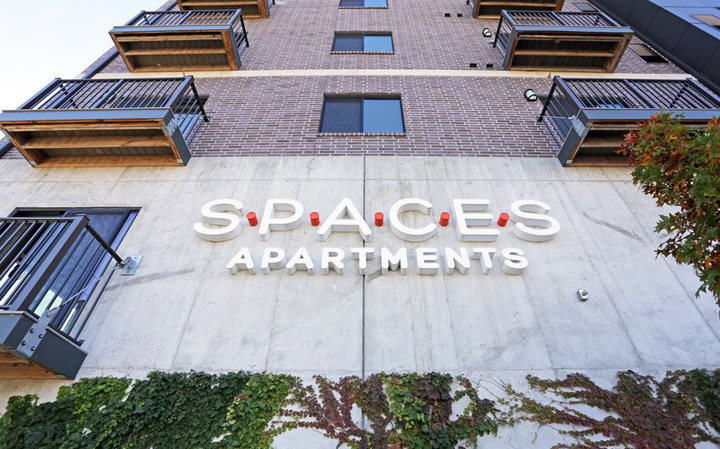
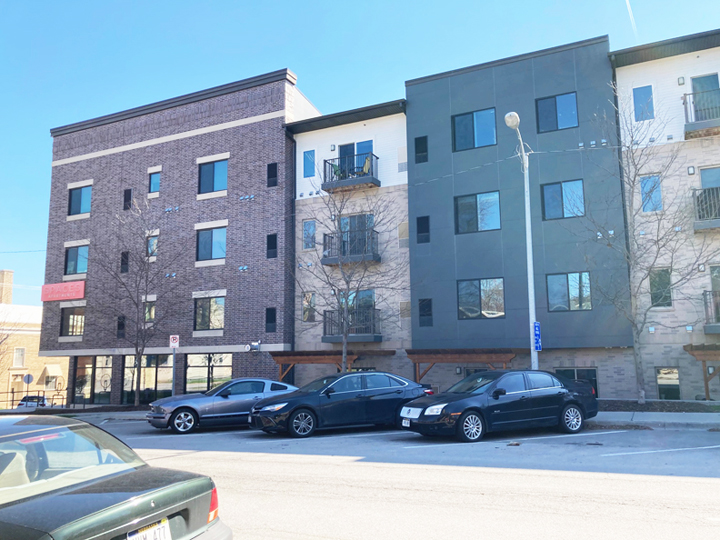
I took the exterior photos last winter. The interior images are borrowed from the SPACES website.
The SPACES complex opened in late 2014 and offered 154 rental units. S. S. Glenn LLC fell off the books, replaced by 501 Park Avenue LLC. Even the multiple lots of the original plot within John I. Redicks Subdivision changed name to Brando Lot 1, Block 0. They would have their clean slate.
Our little wake for 501 Park Avenue has long been underway but now just beginning for all of you. I do hope that you will participate, sharing what you remember. Someday someone in the future might want to know what happened on that corner of Park and Dewey. For myself sleep is somewhere near, round yet another corner. Thank you all.
Good Night,
Miss Cassette
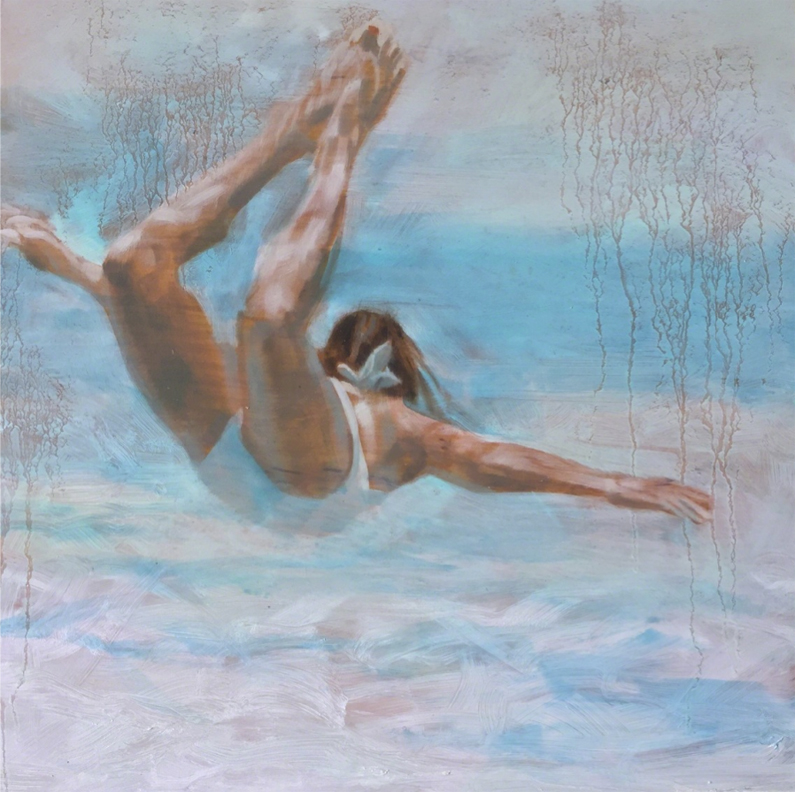
Dreamy painting by Carol Bennett entitled Free Float.
I welcome your feedback and contributions to this Park Avenue investigation. Feel free to share thoughts and clues in “Comments.” I welcome you to poke around with your flashlight. Investigate. Hide in the shrubbery. Look under these rocks and down those alleyways. I am more than pleased to have you tiptoe about. By the time you head for home, I hope you have been fully Sherlocked and Satiated. Thank you, detective friends.
If you like what you see, you can keep up with my latest investigations by joining my email group. Click on “Contact” then look for “Sign me up for the Newsletter!” Enter your email address. It will then display “Thank you, your sign-up request was successful!” Make sure to check your email address to confirm. You will get sent email updates every time I have written a new article. Also feel free to join My Omaha Obsession on Facebook.

© Miss Cassette and myomahaobsession, 2021. Unauthorized use and/or duplication of this material without express and written permission from this site’s author and/or owner is strictly prohibited. Excerpts and links may be used, provided that full and clear credit is given to Miss Cassette and myomahaobsession with appropriate and specific direction to the original content.
If you are looking for more architectural and Omaha history sleuthing fun, ask your local or big box bookseller for my new book: My Omaha Obsession: Searching for the City. You can also order it through this website. Thank you.
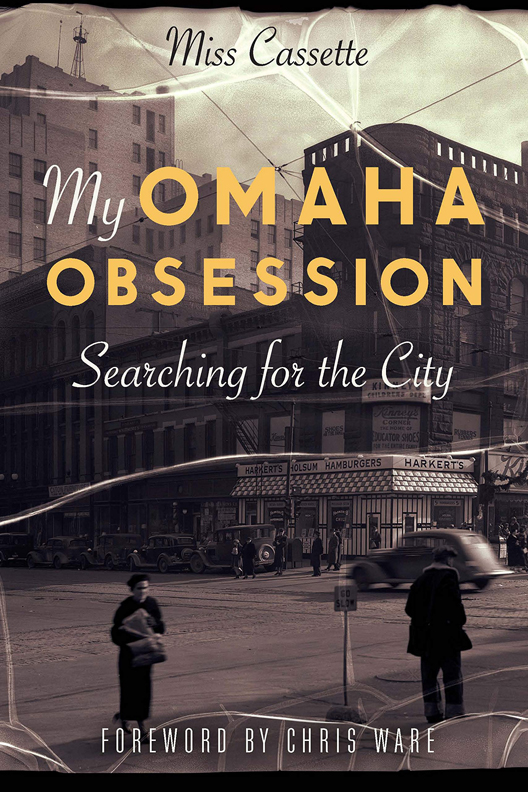
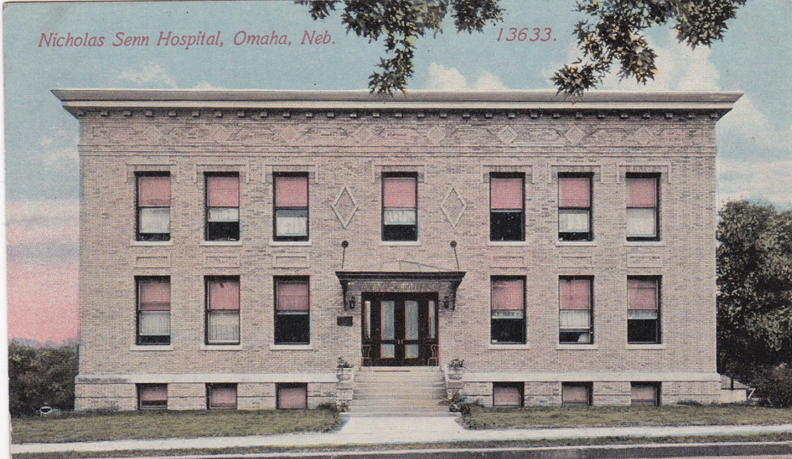
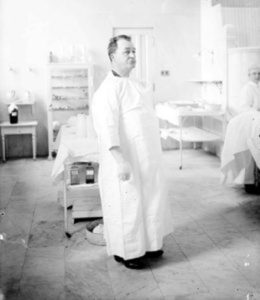
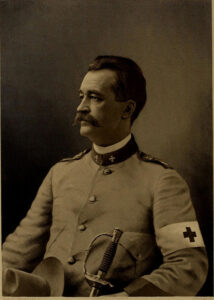
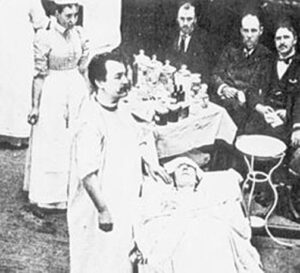
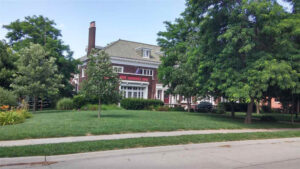
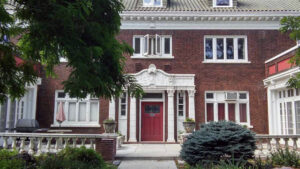
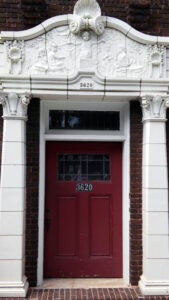
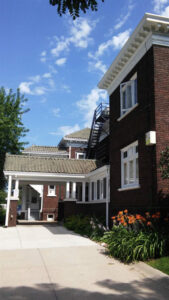
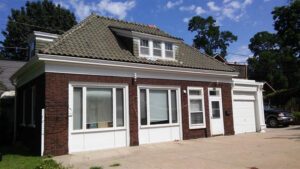
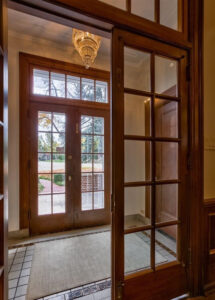
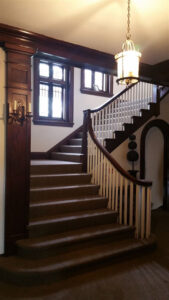
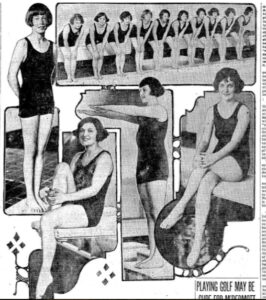
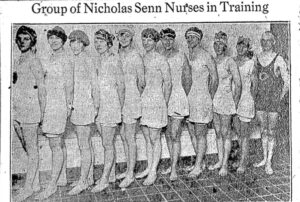
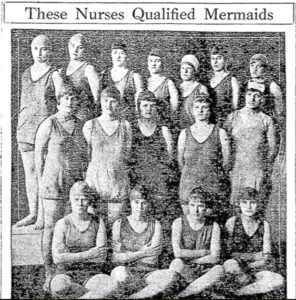
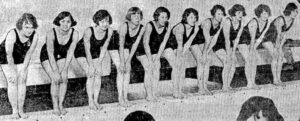
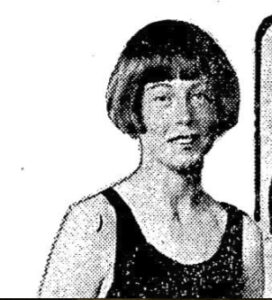
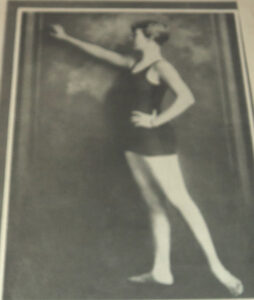
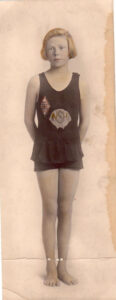
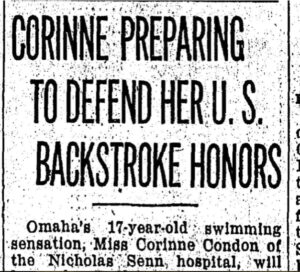
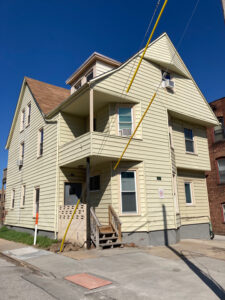
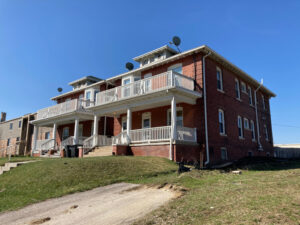
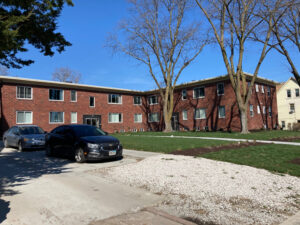
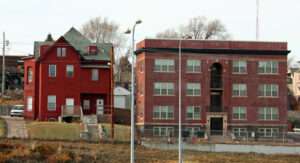
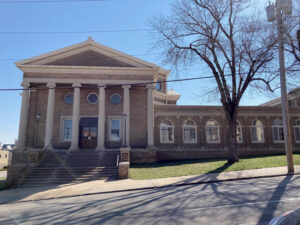
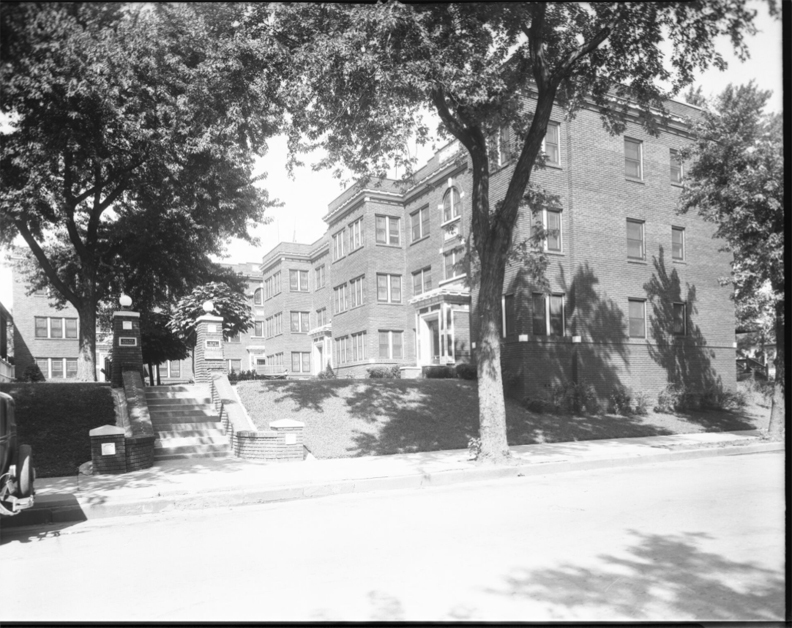
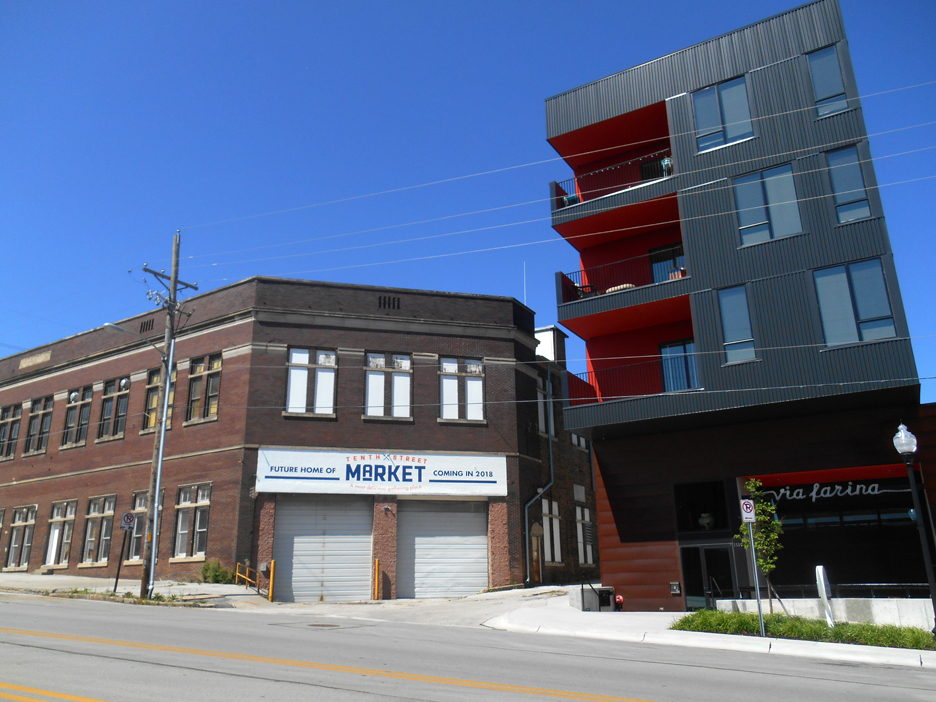
Well OK. You’ve heard from me before. I’m Dave Anderson. Can’t tell you how weird this one is. When Goddard bought that building I was one of the construction workers hired to renovate the pool. I was 17. I barely got the job, but after they told me what I had to do I’m not surprised as to why. At the deep end of that big pool they had dug a pit. Down the side of that pit which was as deep as the the pool itself and a little lower they had boards to slide cinder blocks down to be set in piles. My first two days there I was at the bottom receiving the slid down bricks and stacking them. 8 hours a day 1/2 hr. lunch. Nothing but that. (Sore) To my back was the pool which had a plywood covering which was revealed to me on my third day there. Behind it was a 4 foot by 4 foot hole which led back underneath the entire length of the pool. It had been used to inspect and correct the pipe and drainage systems for the pool. Any guesses as to what my job was? Yep. FILL IT IN. With the dirt that was being thrown down BEHIND ME. With a 2 foot broad spade. No one else helped. I lasted 2 days. And my dear that building is to say the least a F@&$(*)D up place. It still had a a septic creepy smell to it and a lot of Ken Kesey One flew over the cuckoos nest feel to it. I collected my pay and split. I love your articles and your book. We were contemporaries and your 70s Dodge st. era I could tell you so MUCH about cause I lived in Capitol court on 72nd. when all the persian and arab UNO exchange students lived and West Lanes was behind us. Please consider The Davidson Furniture Store as a follow up piece to Swanson Towers article. Please keep them coming. You are Marvelous.
David, Your vivid description of the swimming pool and what you were asked to do made me feel so gross and trapped! Whoa. Please share anything else you can remember, if it comes to mind. Miss Cassette
The desire to live in a hotel a la My Bodyguard 🙂 of course you would reference that classic
What a fabulous read!! It will take me awhile to digest it all – so intertwined. First thing I found interesting, however, was “Capitol Square” on the 1866 map. I had never heard that term before. I know that Omaha was the temporary territorial capitol and certainly thought they would be state capitol, even to the point of constructing the boulevard style Capitol street and a capitol building? (I have a picture of what I assume is the capitol building in Omaha with a Mansard style home close by that appears to be readying to be moved – writing at the bottom says “Capitol Building and Meridith Heuse?-hard to read, and dated 1866-7). Must have been quite a let down when a year later Lincoln was designated the state capitol. Thanks so much for ALL your research!!
Oh this is great, John. Love that you have that photo in your collection. The boulevard by the square?
I must admit that when I first read your renderings on Pete Wendell, I too felt red flags rising. I re-read it tonight and still felt the same trepidation. While it may never be known as to why, it does leave an empty unfinished feeling.
I grew up in the late fifties and early sixties, and girls/women were still wearing plastic swim hats at that time.
Does anyone remember on the west side of the Hanscom park Pavilion, there was a fancy wrought iron park bench from around 1890 that was placed by a tree (probably a small tree originally). The tree grew and began to devour the bench. The last time I checked it out was around 1980. The end piece was still visible. It may be completely devoured by now – o well, trees do need “iron”:)
Curious about the ultraviolet sanitation. From my limited knowledge, UVA and UVB would certainly cause tanning and burning, but I think that UVC would be the best for sanitation – at least that’s what is being used against covid. Interesting that they could have a tanning bed/swimming pool combination. Probably were unaware of the risks. Of course, this was at the time that uranium was used in dishes and other items. I had an old Red River crock with tap that advertised the “health benefits” of drinking radioactive water. Also had a napkin holder from a restaurant that was radioactive to keep the paper napkins germ free. One might call these “glowing” endorsements (Sorry, it’s late and I danced all night, this is what happens when I’m tired 🙂
Hi! Thanks to your article about Park Ave I finally confirmed where my old apartment used to be. I lived in the tiny, 2nd floor, northwest corner one-bedroom apartment in the Park Ave Health Club in 1994 (ish). I think they had mitigated the smell a bit by then. I lived there with my then girlfriend, until she left and I finished out the lease. It was a very interesting place and your description of the atmosphere reminded me of a few events that, with my additional years of experience, I now appreciate more fully. I miss being young and oblivious. I’m in town visiting old haunts and wanted to drive by, so thank you for pointing the way.
I was born at doctors hospital. Weighed 4 lbs. grew up in Hanscom park neighborhood. This was fascinating. My dad forbid me from going to the park when I was a teen
Great historical piece about my neighborhood. Could the legal definition of “Brando Place” instead of “Reddick Place” occur because the one and only Marlon Brando was born there??
I’ve been in there during the Park Ave. Health Club days, got the tour from Novak himself. It was interesting to say the least.
As always, another stellar work! The depth of back-story is just astounding, yet in this case, much needed. As my read continued, I found myself immersed in an altogether wonderfully mysterious place and time. I did know it as Doctors Hospital, and later as Park Ave Health Club. That said, I was actually in the building only once- and that was enough for me. Your friend who worked the Desk at the Health Club no doubt was whom I interacted with!
I’d followed a massage therapist, Mary Cordes, LMT to this new location, and scheduled a massage with her. Legit stuff, actually covered by Insurance, at the time – part of my Post-Auto Rollover, trauma injury (rhomboid tear, from seatbelt-saved my life). Ms. Cordes wasn’t there that long, moving her practice to an 84th & Center location shortly thereafter. She may have had her own reasons for leaving, as I have mine, for not returning. The massage therapy room was in the Health Club area. Nice enough, but still had that “80s Fonda Video” feel, as mentioned. After a 50 min. session, the client has a 5-10 min. resting/re-grouding period on the table, and the therapist leaves the room.
This is where things get weird. Being in my blissed-out state, yet fully conscious, I’d begun to hear a loud conversation just outside the door. Trying to stay in the moment, and not drift off to Napville I then became very aware someone had entered the room, but did not hear the door. As I was laying face-down into that face-donut thingy I could not identify this as Ms. Cordes. I saw no person, yet was very aware of someone/thing present. Then, gone.. my rest continued for a brief few minutes. The egg timer ⏲️ went off, and I arose to dress and leave. Outside the room, upon thanking Ms. Cordes I mentioned the loud conversation and her coming back into the room…
… chills, now.
She remarked, “Yeah, no, I wasn’t talking with anyone outside. That’s your quiet time, and I never re-enter the room after our session.”
As I cannot confirm or deny that something occurred I’ll just present it, here. Suffice to say, I did not return to that location and really haven’t spoken of it, since. Kinda creeptastic
My family rented from Jerry Novak in the early 90’s. He actually had several properties in Council Bluffs, where I grew up. He had owned the former Chalet Motor Lodge in it’s final years, on 16th & Ave G in Council Bluffs. We lived in a large house that he owned, just two blocks South of the old Chalet. House is now gone, and replaced by a small storage facility. To say he was a slumlord was a bit much, but suffice to say he wasn’t concerned much with the way his properties looked! Chalet Motor Lodge has been gone for years, to make way for the Salvation Army Lakin Campus.
The fact that Jerry Novak owned the Park Ave club & apartments and they ended up in the condition they did……does NOT surprise me in the least. To hear your description, as well as others, of the building in this time period sounds exactly as I would expect of any Jerry Novak-owned property. He had a knack for running things into the ground.
He had some criminal problems at this time as well…….having to do with demanding “personal favors” from female tenants who could not pay their rent. If you catch my drift.
Rather peculiar that properties he owned and managed ended up “dilapidated, decrepit, and finally demolished.”
Perhaps, had Novak never owned the Park Ave building, it may still be standing and converted to nice apartments. Instead this large modern unadorned “box” has been dropped on the 501 parcel. Likely wont last half as long as the Senn Hospital building did.
Forgive my temerity in making yet another unsolicited suggestion, but speaking of hospitals, have you ever considered doing a piece on Clearview Asylum that was at 156th & West Maple? The old hospital complex is still there and has had many lives. It’s just another spot with a long, sad, and haunting history that’s now been swallowed up by the mundanity of the suburbs. Honestly, it’s a miracle that the original buildings are still there. Someday, they won’t be. It would be awesome to see someone like you document the place while the walls are still standing and there are still stories from Clearview in living memory.
I enjoyed your article. I stumbled across it while doing some searching of my own.
Ive been working on a list. How to spot if your city is older than the narrative. What to look for, Ornate awnings, trim. Massive brickwork. Towers with strange antenna. Half visible windows at ground floor, often bricked closed. (mudflood?)
Where to look, indoctrination stations. Schools, universities, asylums, orphanages, city/state buildings, post offices, hospitals, museums, cathedrals. Some buildings are built, others are found-ed.
Why would they make such beautiful structures for prisons, asylums and orphanages?
Perhaps we inherited these buildings and repurposed them, maybe that is why we can’t properly fix or recreate them now.
Hello! Thanks for writing in. Your pursuit reminds me of the work of Old World Florida and Archivist and Analog. Both are so cool and this is a growing field of belief. I champion alternative history and wish you luck. Miss Cassette