When I was judged to be just old enough, my mother gave me her 1940’s dollhouse. This was not any old dollhouse. Mother of Miss Cassette had first viewed it and its building specs in a Popular Mechanics magazine at her Aunt Etta and Uncle Hank’s house as a young child, which in turn kicked off the miniature obsession firmly implanted in her head. You see, Mother had begun collecting the tiny plastic Renwall furniture of the Forties after her grandmother gave her the first living room set while she was in the first grade, years prior. To her recollection, she “persisted” until her father finally agreed to have the local lumberyard manager build the house. She remembered frequently going into the shop to look at it, “generally nagging him to finish.” This all wood dollhouse was a remarkable design, both in functionality and high detail. It came apart and fit together with intricate wooden puzzle pieces and the furniture and dolls could be stored in its massive attic roof portion. It was larger than any miniature house I had seen; the rooms were accessible from all four sides. The layout was fabulous and there was even a grand, central hallway. To this day I have only seen better dollhouses in touring museum collections. It would be many years until I understood the products and craftsmanship of the 1940s (and previous decades) were treasures–durable and built with care, even the toys.
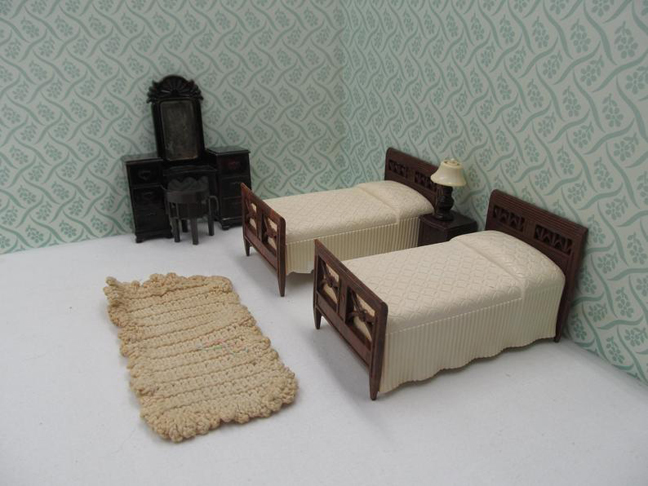
American-made Renwall dollhouse furniture was fashioned of hard plastic. Although each piece was built to last, they were finely detailed. I can narrate every single room but won’t rattle on for those who wish we could get on with it already. But I will add that I especially loved the baby’s nursery pieces, the vintage vacuum and washing machine. I could not make sense of the old designs but I loved them. I also couldn’t understand why the master bedroom set had two single beds?
With the miniature craze of the 1970s, my mother and I were able to find loads of new furniture at Jan’s Miniature Shop at the Westroads (do you remember this haven?) and in mail order catalogs. Of course I’ve forgotten all of my ‘70s miniatures, (save for a large Persian rug, the miniscule library of books with real paper pages and the real wood butcher’s block with a hanging selection of meat cleavers and knives), unlike my mother’s intricate, plastic Renwall pieces, which I could recount like the back of hand.
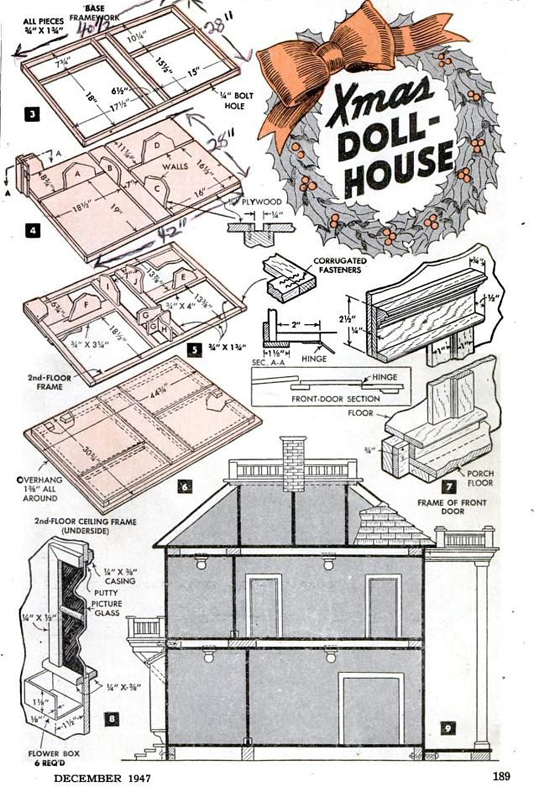
After my mother and I were discussing the original dollhouse plan recently, I was able to find the actual Popular Mechanics advertisement from the Christmas of 1947. This is exactly what my dollhouse looked like in profile! The columns extended the full width of the façade with the flat balcony. The time period cinched it and my mother agreed this must have been the very advertisement.
The porch of my dollhouse, extended the full length of the home and the porch roof was flat, extending from the side gabled roof. There were no dormer windows. My house was white with dark green shutters. I do have a photo of myself posing with the dollhouse here somewhere but I seem to have misplaced it. I will add it to the story when I find it! The family dollhouse was boxed up years ago and given to my cousin’s little daughter.
**Addendum of March 17, 2024. I finally found the photograph of my dollhouse and I. I cropped myself out but here it is!

Back in the seventies my mother would hire a local carpenter to finish the 1947 Popular Mechanics design, which she tracked down at the library, by adding four exterior walls, held in place with clever hinges. When it was completed, the gorgeous doll’s home had a southern mansion feel with long, classic columns, a full-height porch, symmetrically balanced window and a proud, central door. I esteemed the homes of long ago must have been bigger and better than those of modern times. Together my mother and I would add the wooden shakes to the roof, paint the house white and cluster wee green arrangements to the flower boxes on the front of the house. She even papered the rooms for me with scaled-down, period reproductions. I loved that dollhouse and it stood in my room until way past other friends had put away their toys. I know now part of my obsession with the mansion was that I had never seen a real life house like it in our little corner of Benson, or anywhere else for that matter. Along with my mother’s passion for large, historic houses, the dollhouse set in motion a personal fixation. It represented a dream.
The Vision
While I steered down 89th Circle for the very first time in 2017, I felt my palms begin to perspire as I clutched the wheel, my eyes transfixed by the glowing figure. In the western distance a large, glistening white clapboard frame of a southern style mansion was spied among towering, old trees. The unanticipated beauty sent a flutter. The sun seemed to favor this home, intensifying a strange, seamless orchestration of man and nature—a breathtaking, imposing view. Was this home lit from within or were these massive white marble-like columns? The collywobbles of a child, I scoffed. Inching closer, I could see she was like a Neoclassical medley of architectural styles, the major components of which seemed familiar. She was my dollhouse come to life, full-scale and arranged just so on the slight rise of the hill…and yet on closer inspection, she was altogether her own original design.
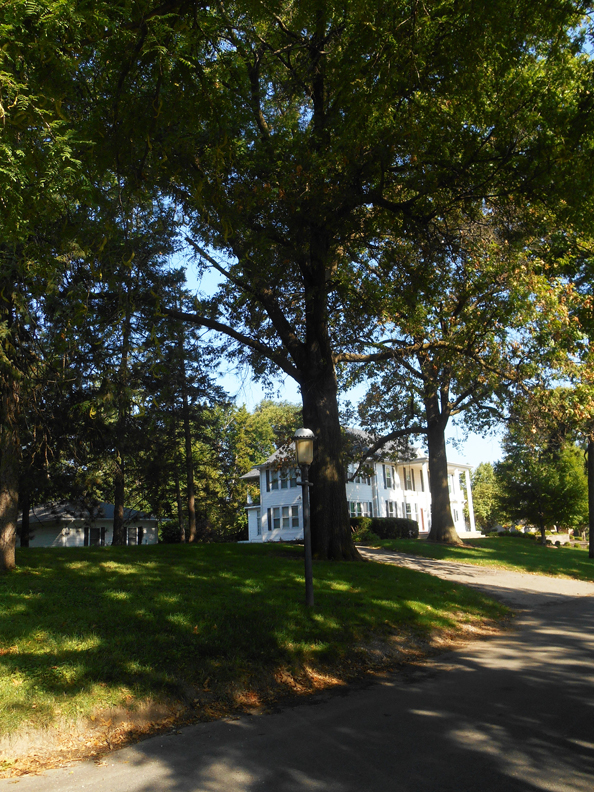
She had a full-height entry porch that seemed to stretch across the whole front of the house. The unusual flat-roofed, colonnaded porch served to shelter an ordering of double sash, bay and Palladian windows on the first floor, a decorative surround bolstered the front door in the imaginative lineup. There were cornices and an array of wings, gables and roof lines leading every which way, balconies, sneaky eyebrows, dormers and every other kind of architectural fantasy of a young girl from Benson. Was the mansion really as large as it appeared or was it all a ruse of placement within its environ–an architect’s skillful deception?
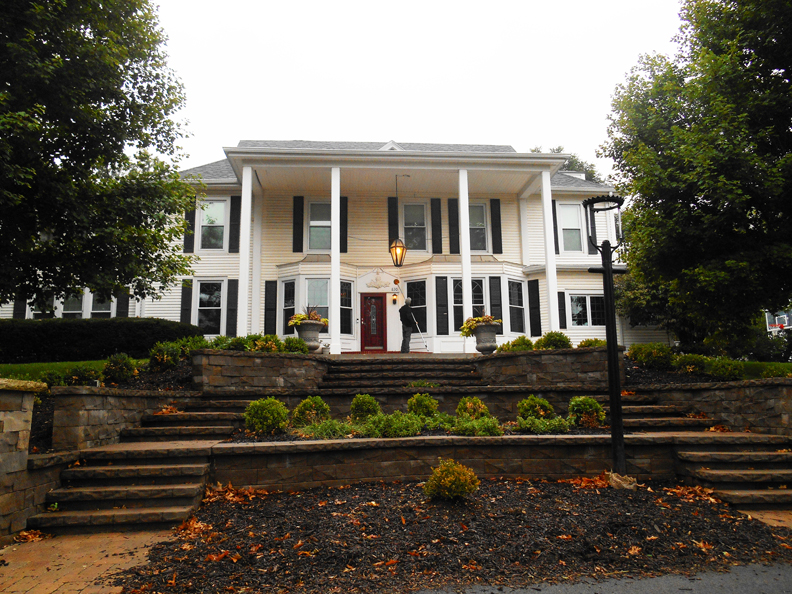
Fred Astaire and Rita Hayworth could have easily glided along to “I’m Old Fashioned” across that glorious porch in the moonlight. My eyes traced the grand split stairs as they marched right down to street level. Yes, I realized this was modern hardscaping, the kind I typically speak ill of, but on that day I could see footmen stood awaiting the return of their employer and merry guests after riding in the countryside. All of these machinations were probable in light of this enthralling display before me.
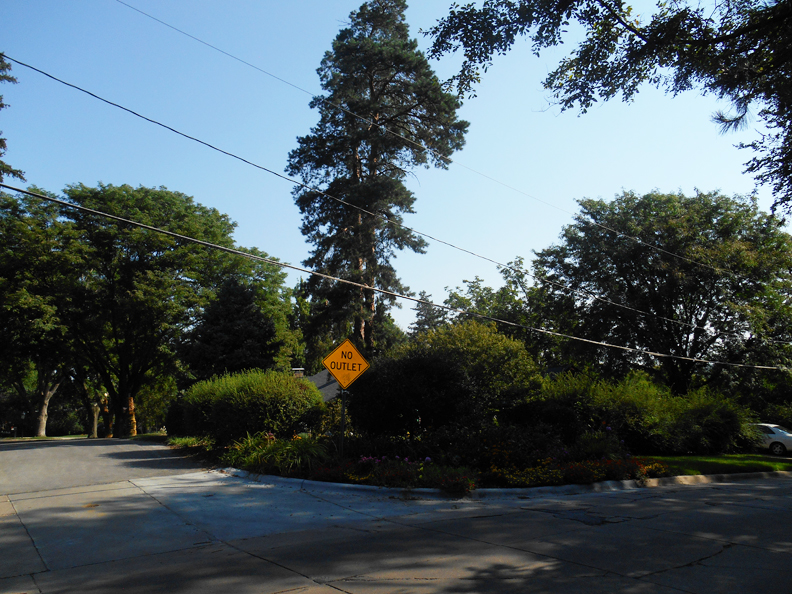
Well positioned amongst an amazing collection of mature trees, her rolling grounds to the north and south let on she had held court over this short city block, possibly decades longer than anyone alive. I realize it is in bad form to disclose a woman’s age at this juncture since we’ve only just met. Her vintage, we’ll say, in addition to her preoccupation with classic formality and those historic gas street lanterns stationed at guard posts along the drive, did establish an air of mystery on the otherwise Mid-Century Modern block of ranches. She was Tantalizingly Incongruent with the surrounding proceedings–the noted informal, sidewalk-free road, no shoulder. Simple asphalt paid for the neighbors. A cul-de-sac, no less, and that NO OUTLET sign posted at 89th Circle’s deliberately indifferent entrance. The clues of a mystery. What was a palatial showplace like this doing on remote 89th and Burt?
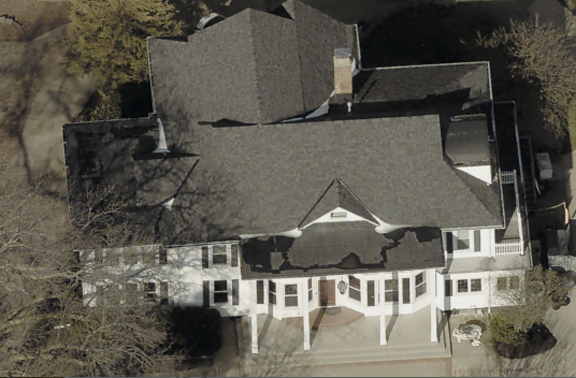
Eastern elevation aerial makes Miss 830 North 89th Circle look like even more of a dollhouse. Photograph from the Douglas County/Omaha NE GIS Department.
I could not wait to dig in and believe me, we will spade away today. Thankfully, here at the My Omaha Obsession offices, we love the Dim and Distant Past. Now I will confess, a part of me had believed this was my long lost childhood mansion living and breathing but before we delve into the family reunion, let me give you this detective’s tip. Today’s story is actually a prequel to The Lamplighter Lane investigation. When you can, take some time to read or reread that article, as we won’t be doing much reviewing. Or read this investigation and then followup with the aftermath. “Do your thing, kid,” as my grandmother used to say.
Ring Around the Block
The white mansion of our focus carries the current postal address of 830 North 89th Circle. I found the Douglas County Assessor’s site had the address listed as constructed in 1900—Lot 7 of Stoneham Estates. The land directly to the south is large, park like setting, which I assumed was also part of the parcel. It is actually Lot 8 of Stoneham Estates, holding its own address of 810 North 89th Circle.
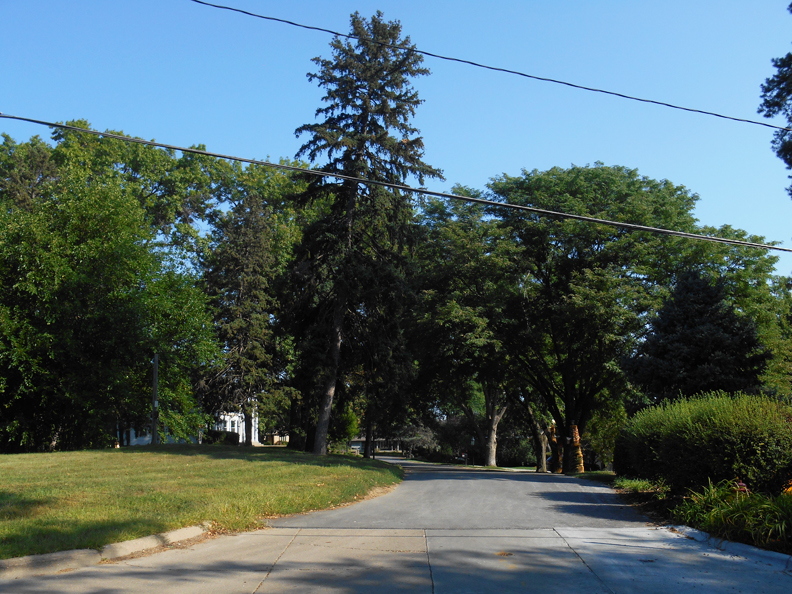
810 North 89th Circle, seen on the left, has remained a glorious, empty lot. There is an ever so slight stretch of pavement leading into 810 from Burt Street that abruptly ended. Perhaps someone had abandoned a project.
The current owner of 830 North 89th Circle acquired the southern green space in recent years, which makes sense. From what I could observe, this empty lot has always been a quiet, natural space. A sole landowner had not held both parcels for quite some time. 89th Circle runs north south and is a quick turn off of Burt Street. In this neck of the woods, Burt is the first street north of parallel West Dodge Road. I only lay all this out so those who like this sort of gobbledygook (I see you) can understand the changes to come, the whys and the hows. I suppose for those of you who don’t like the snarl of it, this will allow you to eyeball our disorder from a safe distance.
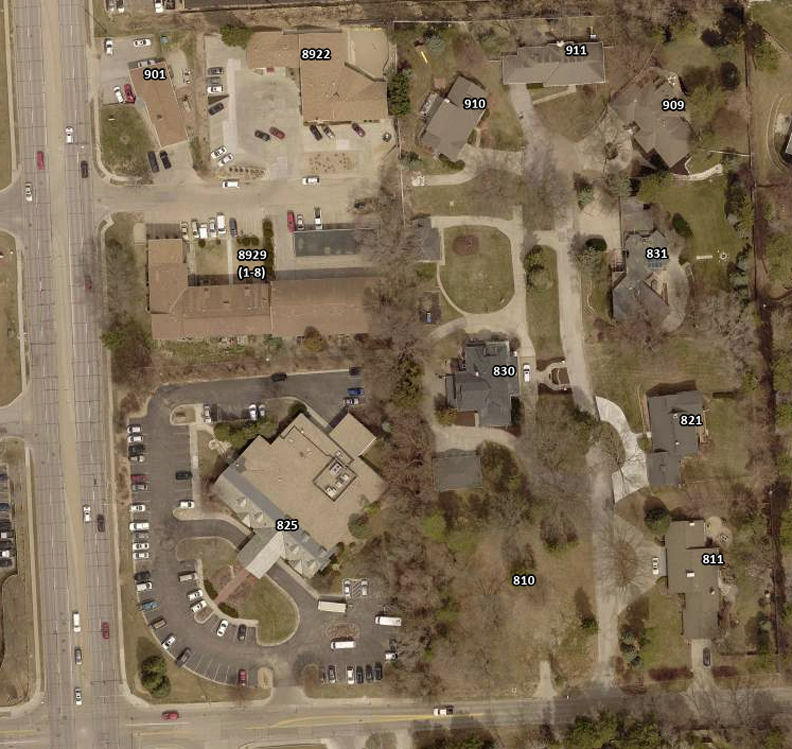
90th and Burt Streets aerial from the Douglas County/Omaha NE GIS Department site. Stoneham Estates/ 89th Circle is toward the middle-right side of the photo. 810 is the empty lot. 830 is the large white house. Expanse of green also stretches to the north–this is also a part of 830. The road running along the left side of the photo is 90th Street. The thoroughfare at the bottom of the photo is east west Burt Street.
Those friends who have gathered with me for a long time already know 89th Circle was not called 89th Circle or even 89th Street. There was no Burt Street out in this enshrouded nabe, no real hope of finding any actual addresses when one burrowed back to 1900 or even 1945. It wasn’t until I desperately cracked open my favorite local book Born Rich: A Historical Book of Omaha by Margaret Patricia Killian that I would read, “North of Dodge in the 90th Street area were the homes of Henry Monsky, Al Kochers and Bert Murphy.” From there I fell down a dark hole searching where each of these homes might have been. I was not having much luck until I finally found these…
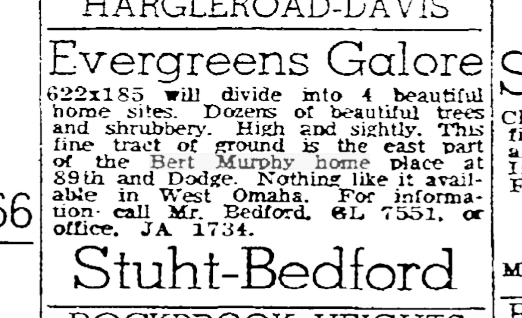
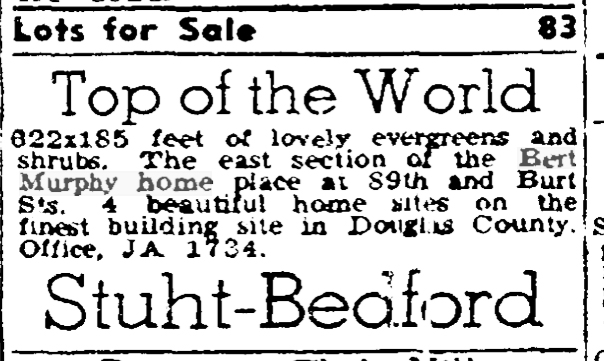
OWH advertisements from July and August of 1955. These yummy leads educated that the Bert Murphy home was surrounded by a lot of land and that the large property was simultaneously considered 89th and Dodge and 89th and Burt. This confusion began back in the 1800s, as it turned out. I would finally detect our large white mansion as that of one Bert Murphy. Much more on him later.
Believe me, there was a furtive sort of charm to my hunt, if you can call it that, but it was all rather neurotic hunches. It was my belief that 830 North 89th Circle, most likely, had come out of another older plat or had been from the hopeless, far-flung Lands book. (Country or city parcels not in an established subdivision, essentially unplatted.) I try to explain as I write but I sometimes forget. My assessment was that Stoneham Estates did not sound very 1900s-ish. It would have been very strange for this older home to have been part of a contemporary plat with all the 1960s homes surrounding it. I would need the earliest plat maps and deeds to clear a path without question.
Pierson’s Subdivision
I talked to Susanna Nunes of the Deeds office and let her know of my findings to date. She went on a deep dig mission in service of My Omaha Obsession and I am indebted to her for more than a thank you card and a roll of Life Savers. Her mind is so swift and she has a good eye for these laborious details written in tiny, curly-icious cursive. (I thank you, Susanna!) Susanna was able to track down the original plat that 830 North 89th Circle was a part of. Pierson’s Subdivision plat in Deed Book 67, starting on page 615, precisely. Pierson’s plat was officially filed on May 24, 1886. Not surprisingly, John L. Pierson was the proprietor of the land. Was he a farmer or a wealthy developer, I wondered.
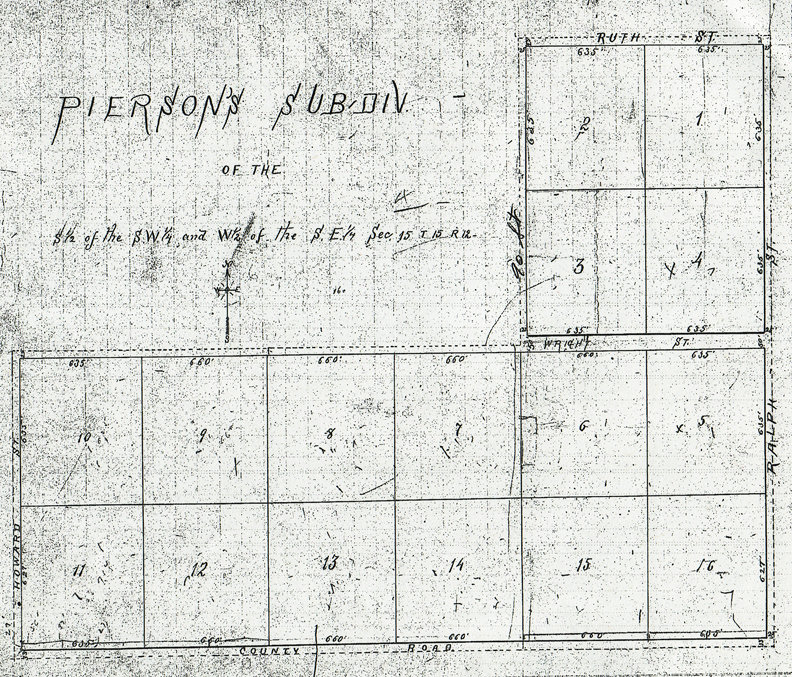
Pierson’s Subdivision plat of 1886, borrowed with permission from the Douglas County Deeds office. Lots 3 and 4 on the map are the area of our focus. Well…Lot 1 also but that will come later. You will notice that 90th Street is one of the only streets represented that still carries the same name. Wright Street on the 1886 map is now called Burt Street. County Road is now called West Dodge Road.
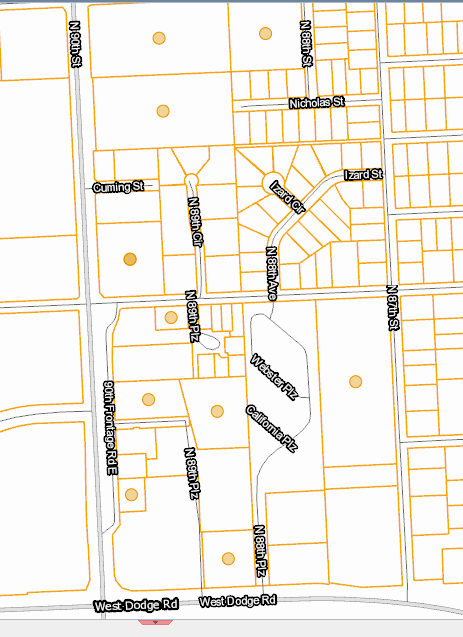
Current parcel map of the area (for serious inquiring mind nerds like me.) The yellowish dots signify the only lots remaining in the Pierson’s Subdivision. Map borrowed from the Douglas County Assessor’s site.
Although I don’t have any specific historic photos tied to the mystery Pierson’s Subdivision, we do know that the 90th and Dodge area was rural back in the late 1800s. In fact it was largely rural into the 1950s, as we have already explored in other investigations. Check out Mysteries of Omaha: 9301 West Dodge Road for more information. I believe the following photographs sum up the area quite nicely.
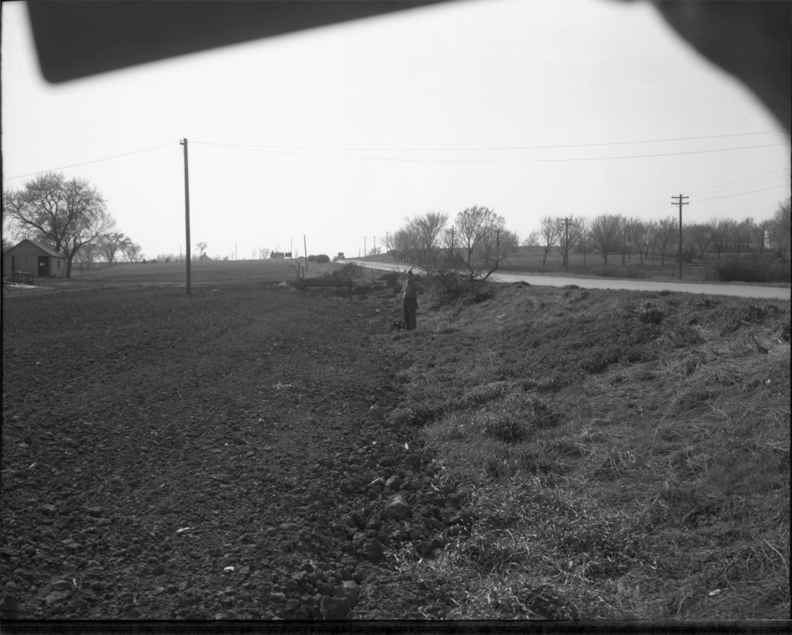
Looking west on West Dodge Road from about 90th Street. There is a man standing alongside the roadways. Creator: Bostwick, Louis (1868-1943) and Frohardt, Homer (1885-1972). Publisher: The Durham Museum. Date: 1948
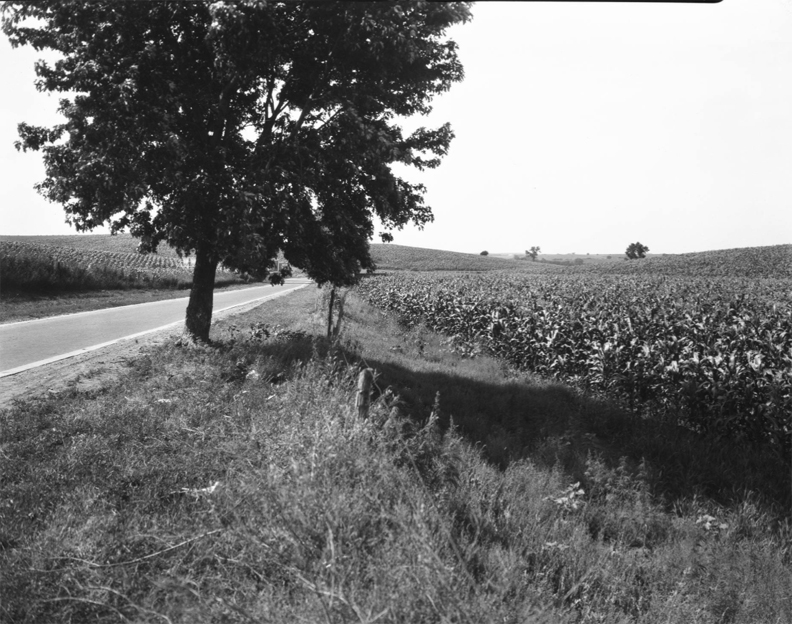
Left side of a panorama of a rural scene on West Dodge Street. Road stretches through the left side of the photo, cornfields on both sides of the road. Creator: Bostwick, Louis (1868-1943) and Frohardt, Homer (1885-1972). Publisher: The Durham Museum. Date: 1927
The John L. Pierson Evidence
My investigation into John L. Pierson began with a 1890 Veterans Schedule where he was recorded as sergeant, having incurred a gunshot wound. His listed address was that of 2618 St. Mary’s Place. Pierson evidently enlisted in 1862 and left service in 1863. The Civil War? The John L. Pierson person “and wife” were buying and selling large quantities of real estate from 1886 on, according to the World-Herald. How did they acquire all of this land? Operating under the name of J. L. Pierson, I was better able to track their movements.
The Omaha city directory of 1887 lent an even better clue—Mr. John L. Pierson was in the real estate and loans business. His office was housed at the Omaha National Bank building. The 1889 city directory listed John L. Pierson in business down at 1001 South 13th Street–his name was discovered under sashes, doors, blinds, moulding, Lime, hair, cement, building materials, carpet lining etc. This suggested to me that aside from real estate, he was a builder, developer or sold building materials. His family home, again, was registered at 2618 St. Mary’s Avenue. A genealogy site further revealed our man was John Lawrence Pierson of Illinois, born in 1845. He was married to Jennie Anderson Pierson. The US Federal Census of 1910 pinned him to St. Louis, working as a broker with customs. This John Pierson seemed a good bet, as his son, John Lawrence Pierson, Jr. was born in Omaha in September of 1895—a year before Pierson’s Subdivision was platted and filed. Mr. Pierson dabbled as politician with the Republican Party, on the local board of education. It was his vacancy on this board in June of 1896 that notified me the Piersons had left town for St. Louis. He had run for city treasurer under the Republican ticket back in 1895.
The city directory of 1895 listed John L. Pierson, strangely, as a baker with the Union Pacific Steam Bakery, residing at 1034 South 30th Avenue with a Johnson Pierson. This is the Johnson Pierson the genealogy site had regarded as our J. L.Pierson’s father. Nothing against bakers. Trust me, Pettit’s Pastry down on 16th has an apple fritter that seized control of my heart and mind almost forty years ago and it’s never let up. The baker gig, though, just didn’t make much sense considering everything else our Mr. Pierson was involved in. At the same time Omaha also harbored a good Right Reverend John Pierson and a John Pierson who picked the pocketbook of an unsuspecting friend while using an outhouse. I won’t even think about making an inappropriate jest regarding sticky fingers. My point being, I think I rooted out the Pierson of Pierson’s Subdivision but sometimes we just don’t know for sure.
Sidenote: I know I am not the only one who questions in these mystery stories, who owned the land before the first person listed on a deed. Before the land was platted? Before a farmer bought the land from the federal government? Before Nebraska was made into a state? I know I have mentioned the Native American land in this region before on the website. If there was a way to track that, I sure would like to know.
A Pensive Buyer
The large plots in Pierson’s Subdivision began selling in 1887 and 1888 but it wasn’t until 1889 that the land where our 830 North 89th Circle now sits was sold.
Susana was able to produce one land deed from Pierson’s Subdivision, oddly the only one listed in the city’s records but the exact one we needed. It was January of 1889 when John L. and Jennie A. Pierson sold Lot 3 of Pierson’s Subdivision to one Anton Hospe, Jr. Missing savory content was mention of a building of any kind. Most interestingly, “said lot containing ten (10) acres more or less-subject to the taxes of A. D. 1888 and thereafter,” signifying the original parcel had been much larger than it is today.
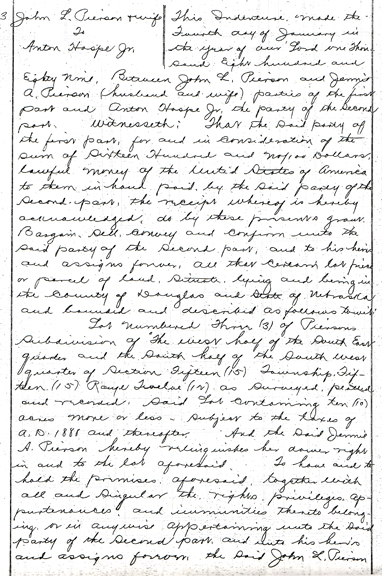
It is interesting to consider this time period in Omaha and what the Hospes had planned when they bought this land. Most early Caucasian settlers lived downtown. In this well organized, traditional city grid, families lived near their work, commerce was held within mere blocks and all were positioned close to the banks of the Missouri River. As working class homes were built up just north and south of downtown, because of their proximity to gainful employment, the wealthy families in turn, constructed their homes west of the business district. Omaha had extended its bounds to 36th Street by 1870. The Reconnaissance Survey of Selected Neighborhoods in Central Omaha prepared by Mead & Hunt, Inc in 2003, established the boundaries of the well to do business leaders from this time “between Capitol Hill on the north and Jackson and Howard Streets in the south.”
The Anton Hospe File
From Omaha: the Gate City and Douglas County Nebraska Vol. II 1917 by Arthur Cooper-Wakeley, among other books and newspapers, I would learn more of Anton Hospe, Jr. Born in Cincinnati in 1854, his parents were natives of Prussia. Legend has it, young Anton Hospe (actually the III, that I could find) came to Omaha in 1874 possessing only sixty-five dollars to his name excepting a fine tuned artistic skill set. Anton had apprenticed at his father’s shop learning the trade of gold gilt picture framing since age twelve. Reverend Dickman of Tiffin, Ohio had allegedly misguided young Hospe, convincing him he would find very little competition in Omaha’s population of eighteen thousand. Perhaps the reverend had miscalculated uncomplicated Omaha, which by some accounts, was little more than a country village overrun with grasshoppers, offering planking for sidewalks—its terrible streets were treacherously muddy when it rained and absurdly dusty when it was dry. “When he arrived here, however, he found plenty of competition.” Young Anton braved the town rivals, setting up his own picture framing shop in a downtown rental that he also lived in. Soon Anton was delighting the locals with his fine Hospe gilding technique. He followed his first act with a high-grade retail stock of Kimball organs. Later still he brought in pianos, other musical instruments, lamps, fine leather goods, vases, bookends, player-pianos, phonographs, artists’ materials and fine art. All the while he maintained his well known fine gilded frames. While a hugely successful music and art dealer in Omaha, Hospe advanced his company by developing an early mail order business, leading to a very lucrative outcome. The A. Hospe Company became a renowned national piano house. It is said that seventy-five-odd music houses started and folded in Omaha during the rise of Hospe’s organization.

Anton Hospe portrait scanned from Omaha: the Gate City and Douglas County Nebraska Vol. II 1917 by Arthur Cooper-Wakeley. Anton was well regarded by his fellow businessmen in Omaha as a pioneer music and arts dealer; his company existed in the city for more than 50 years. Hospe’s business slogan was “Everything in Art and Music, Wholesale and Retail.” Hospe was a charter member of almost everything of haughty importance in Omaha to include the Commercial Club, Chamber of Commerce and Ak-Sar-Ben. He was active in financing the Trans-Mississippi Exposition as well as a member of the volunteer fire department of early Omaha.
Many wonderfully weird things happen when we attempt to make sense of history. A simply fascinating headscratcher is our man Hospe being labeled “Jr.” in much of the local tomes, although I found his papa and grandpapa to be named Anton Hospe also. Who are we to scrutinize where someone wants to drop a Jr. or even a Sr. for that matter? From a matrimonial ledger, later confirmed in numerous history books, I would find Anton married Jane R. Neligh in February of 1878. You may want to scribble these morsels down. Unable to have children, the Hospes adopted their daughters, Irene and Gertrude “Gertie.” Their son, Edgar, evidently, passed away while still a young boy. On this note, there was also evidence of an adopted son recorded as Edward. Was Mysterious Edward a simple befuddlement of the name Edgar? Inquiring minds want to know. What I do know is, with the familial passion for music and access to a warehouse of musical instruments to choose from, daughters Irene and Gertie were, not surprisingly, giving concerts by five and three years of age.
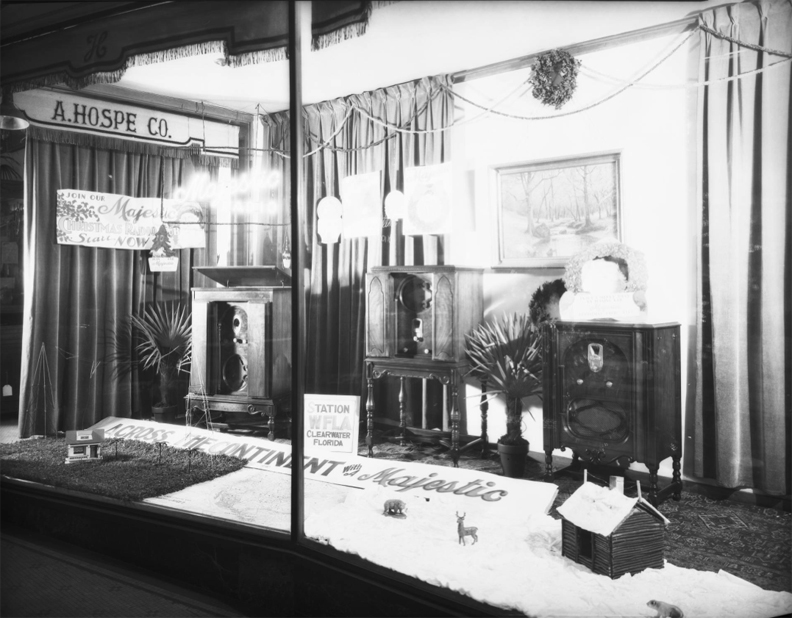
A window display for the A. Hospe Company, displaying three large radios. The display is located at 1421 Farnam Street. Radios and phonographs on display. Creator: Bostwick, Louis (1868-1943) and Frohardt, Homer (1885-1972). Publisher: The Durham Museum. Date: 1929.
I would track Anton Hospe to a number of downtown locations where he integrated both shop and home, like so many old time business owners. Not so odd when one considers that most of Omahans lived downtown anyway in those days. Purportedly Hospe’s second location was between 15th and 16th on Dodge. In 1879 he moved business and residence to the south side of Dodge. He again moved business and residence in 1884 to 1513-15 Douglas. Although the great old buildings are long gone, this address is approximately where the parking garage across from the Union Pacific now sits, previously covered in my Clover Leaf examination. By the 1890s Anton Hospe had built a two-story factory for his enterprise; additionally the Durham Museum photo archives have many of their Hospe photos registered at a 1421 Farnam Street address, which I believe was the corner where Jazz-A Louisiana Kitchen was located. I would bet the family continued to live at this location through their early years of owning the Pierson’s parcels out west. From American Guide Series Omaha: A Guide to the City and Environs written and compiled by the Federal Writers’ Project Works Progress Administration, I had previously gathered that the finest residential streets of Omaha of the very late 1800s were on either 16th or 19th Streets downtown, where such prominent citizens as George Hoagland, James Woolworth, Charles Turner and Herman Kountze resided.
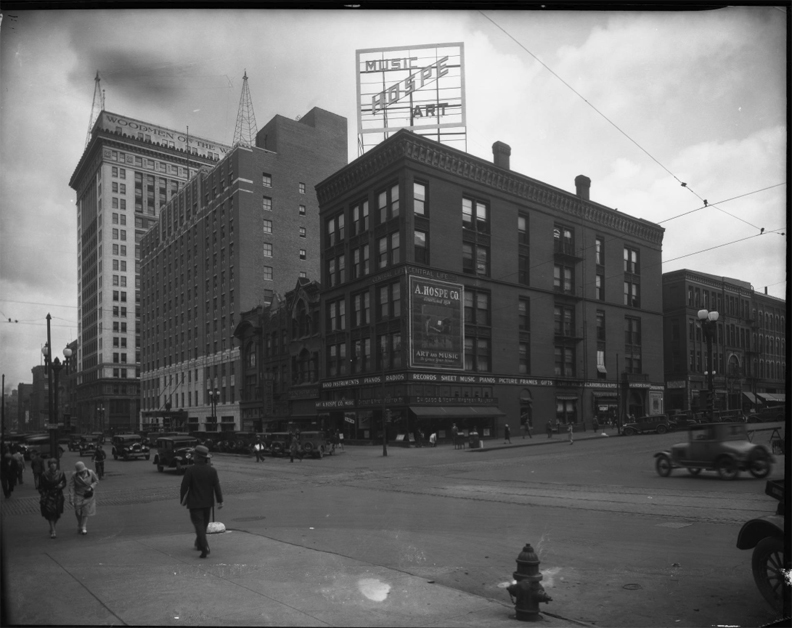
The exterior of the A. Hospe Company building, nonextant. The building has a large sign on the top, which reads, “Hospe, Music, Art,” and is located at 1421 Farnam Street. Creator: Bostwick, Louis (1868-1943) and Frohardt, Homer (1885-1972). Publisher: The Durham Museum. Date: 1929. We had learned in an earlier investigation when this building was demolished for its current iteration, which housed the Jazz restaurant until very recently. The Paxton Hotel is seen to the east, middle ground of the photo on Farnam Street.
By 1920 Hospe had a six-floor warehouse and retail location erected down at 101 South 10th Street. From the Landmarks Heritage Preservation Commission website: Architect George Fisher designed The Anton Hospe Music Warehouse at 109-111 South 10th Street, in 1919. “The result was a long, narrow six-story structure clad in brick with concrete accents. The interior contained large open spaces appropriate for storing a substantial amount of goods in an efficient manner.” Part of the later named, Hospe Music Warehouse, still stands as a section of the Marriott Hotel. “Hospe Music vacated the structure in 1936 and other businesses continued to use the building as warehouse space. In recent years, Hospe Music Warehouse and the nearby Kirschbraun & Sons Creamery Warehouse were linked by a central addition and transformed into a hotel.” In 1998 Hospe’s building was listed in the National Register of Historic Places.
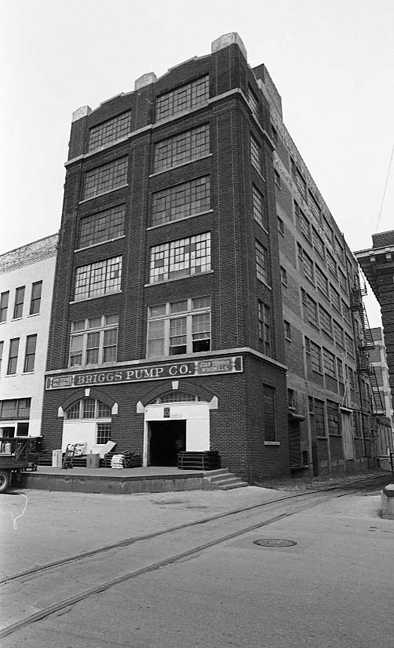
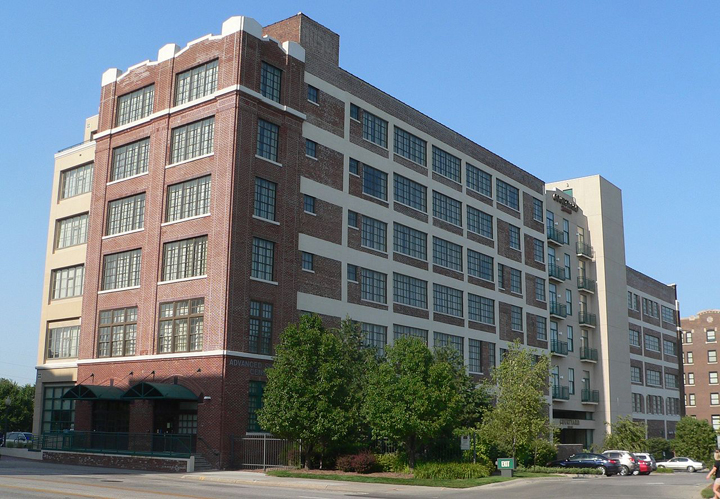
On the left: The Hospe Music Warehouse as it appeared years later when it served as the Briggs Pump Company. On the right: The Hospe building now plays host to the Downtown Marriott Courtyard.
By the time we seventies kids came of age, the Anton Hospe Company had reconfigured as Hospe’s Mr. Music at 7355 Dodge Street. I am sure you remember seeing all of those shining musical instruments from Dodge Street.
Country House Dreaming
Surveying the plat, I would find wife Jane Hospe purchased Lot 4 in May of 1890 from early Pierson’s earliest buyer, Henry W. Hopkins. If you care, go back and review the Pierson’s Subdivision plat map to reacquaint with the lay of the land. Lot 4 appears the same size as Lot 3, which could possibly indicate the Hospes were then sitting on twenty acres. The Hospes buying the Pierson land in 1889 and 1890 seemingly lined up with the previous clue of the assigned 1900 build date of our white mansion from the Register of Deeds. Or did it? What could explain the eleven-some years gap without a house on their country estate? Were they merely “rusticating” their weekends out at 89th and Burt, as Edith Wharton would have whispered? Or did the land serve under the new social aesthetics of a summer frolic? Did the Hospes maintain a proper in-town home during this period, as I suggested earlier? Or did the Hospes build an earlier country home that was then replaced with a grander expansion by 1900? But there was more land to be absorbed. For the record I would ply back through the deed of Lot 1 in the Pierson’s Sub and was curious to find Anton Hospe had purchased yet another northern half of that lot from Mr. Arthur Gay by July of 1905.
Wealthy Americans were rather seduced by the dream of the English countryside home. Specifically Omaha Money found the clean air, away from downtown and the lowerbred, offered a rustic life of both privacy and small, intimate soirees as well as jawdropping society galas with room to roam. One when considers an honored guests’ drive out to any estate party past 30th Street, the anticipatory journey must have been a good chunk of the drama. A large country home’s illuminations would surely be seen for miles, especially from a high elevation like 89th and Burt. Property taxes began in Nebraska in 1875 and I suspect owning land outside of the city limit allowed the upper crust to fend off rising taxes– further incentive.
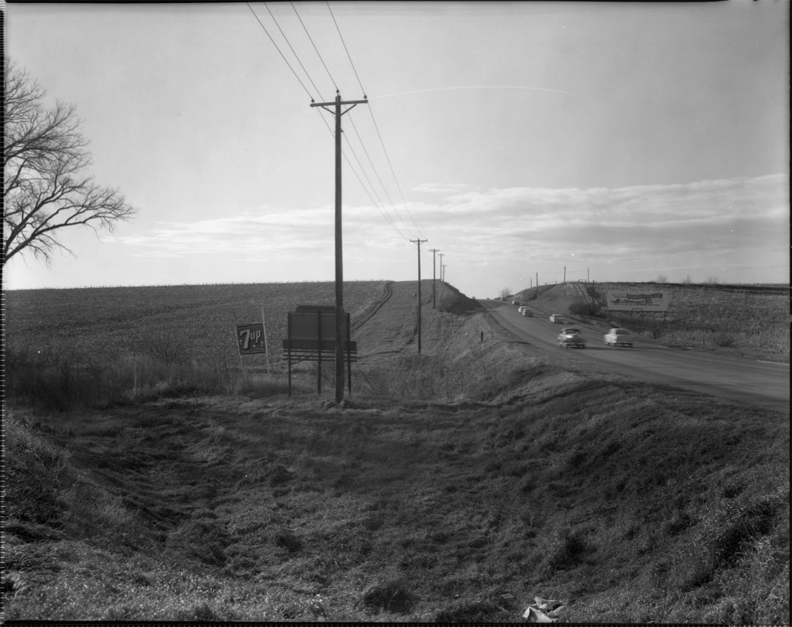
A highway somewhere in west Omaha, estimated to be West Dodge Road. Creator: Bostwick, Louis (1868-1943) and Frohardt, Homer (1885-1972). Publisher: The Durham Museum.
Local man, Mr. L. O. Perly had this to say about the healing power of fresh West Omaha: “The business cares and responsibilities that used to go home with me and cling to me through sleepless nights, vanish like thin air when once I strike the West Dodge Road and see my home in the distance. The interest we take in the improvements in the selecting of flowers of shrubbery and in the arrangement of the lawn, banished every business care from my mind and give me a new and refreshing point of view. A business man has no business living anywhere but in the country.” It possibly goes without saying that most regular folks did not find it so easy to get out of the crowded downtown living arrangement—a burgeoning area whose air would only become more polluted as industry took off along the river.
Introducing, Pappio View
Daughter Gertrude “Gertie” Hospe was married to George H. Miller in 1905. Miller was of the Omaha Crockery Company–according to the University of Nebraska archives a 1903 company that imported cut glass, lamps, silverware, English earthenware, French and German china. Daughter Irene was married to William Zitzmann in 1905 as well. Zitzmann was well connected with father in law’s A. Hospe Company, later managing the local retail wing. Not only were these considered High Society Unions, the wedding nuptials shined a greater spotlight on the Hospe country home, which is why we are here, after all. In June of 1905 news of the Hospe-Miller wedding nuptials were disseminated from the auspicious site of “Pappio View.” Pappio View, I was delighted to find, was the Hospe country home, ceremoniously named in the English tradition of giving denomination to one’s country estate. As I’ve intimated in other investigations, Omaha’s idea of a stately country edifice was more ordinary than opulent but no matter. Papio Creek, also known as Big Papillion Creek, is a tributary of the Missouri River. Little Papio splits off of the Big Papio, wandering to the east of 89th and Burt. We can presume by the Hospe’s label that the Little Papio was observable from this high, sightly property. I gathered the difference in spelling, Pappio vs. Papio, might have been a sign of the times or the newspapers’ misspelling. It varied occasionally but I will copy it as I found it in different articles. As previously touched on, the Assessor site estimated 830 North 89th Circle to have been built in 1900 but this 1903 wedding article was the very first time I was able to find record of the home.
“The wedding of Miss Gertrude Hospe and Mr. George H. Miller was held at the beautiful home of Mr. and Mrs. A. Hospe at ‘Pappio View.’ The spacious rooms downstairs were magnificently decorated with palms, ferns, maple leaves and La France roses.”
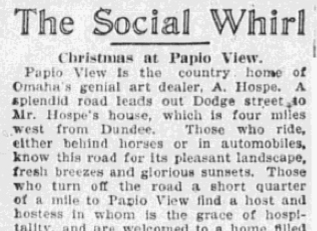
Omaha World-Herald, December 27, 1906. This divine write up from 1906 summarized the baptism of infant Irene Jane Zitzmann, Hospe granddaughter, after which a bountiful Christmas dinner was served. I discovered that private christenings were often held in the home of the well to do rather than take an infant out in the cold.
“Papio View is the country home of Omaha’s genial art dealer, A. Hospe. A splendid road leads out Dodge Street to Mr. Hospe’s house, which is four miles west from Dundee. Those who ride, either behind horses or in automobiles know this road for its pleasant landscapes, fresh breezes and glorious sunsets. Those who turn off the road a short quarter of a mile to Papio View find a host and hostess in whom is the grace of hospitality and are welcomed to a home filled with music an surrounded by flowers. Christmas breezes were too fresh for enjoying the view from the verandas or the Aeolian from the roof; but in the house were warmth and sunshine; lilies, geraniums, roses and ferns, adorned the rooms—and the sweetest blossom of all, the baby Irene Jane Zitzmann, who took precedence over everyone of the family group.” And conspicuous in the dining room stood a small tree covered with brilliant decorations for Baby Irene. To have surreptitiously viewed this gathering! Exactly two years later, another sumptuous dinner with music, flowers and good cheer celebrated the christening of infant George Hospe Miller, another grandchild.
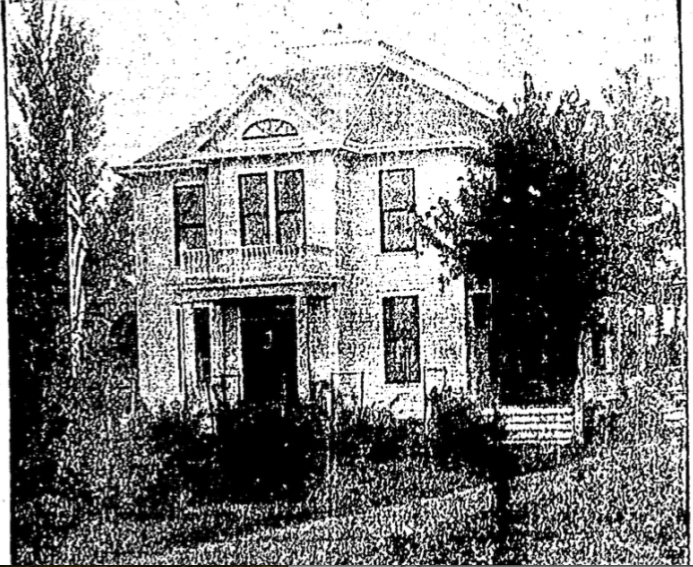
Omaha World-Herald. Pappio View in March 29, 1908.
And here she is ladies and gentlemen, our first sighting of the Hospe country home, Pappio View, as she appeared in March of 1908. On a lofty slope the Hospe mansion afforded a delightful view of the Little Papio and a picturesque summer outing place or even for mild winter days, “a philosopher of the country may be seen on Sunday afternoons making expert inspection of the promising young orchards in the nooks.” This photographic clue was a real treasure. Obviously she looks very different today but I dreamed our 830 North 89th Circle was built around this beauty. I am just sure her original walls are within the huge home we see today!
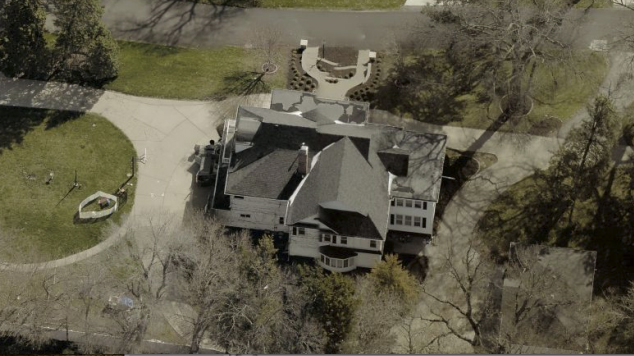
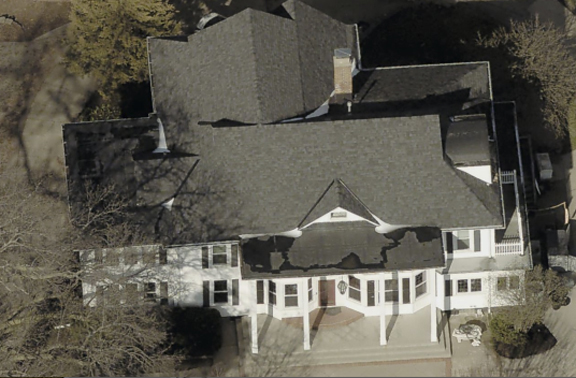
Western and eastern elevations of 830 North 89th Circle. A study of the current home’s rooftop will show a menagerie of dreamy shapes, and curious connecting seams, any of which might be concealing the original home. I love to ponder this. Aerial photographs from the Douglas County/Omaha NE GIS Department website.
From an Omaha World-Herald 1908 article: “In the west and north of the city, many wealthy men are turning their attention. The natural wild beauty of the grounds has been enhanced by the skillful touch of the landscape gardener here and the many acres of beautiful woodland near the house complete a restful picture of country life…” Anton Hospe was thought to be among the successful “farmers” in this region. Carl Rosenfeld, the original Peony Farm proprietor’s large plot, just north of Dodge Road was documented to have been “beyond the crossing of the Little Pappio and this side of Pappio View.” I only add that tidbit to hint at what a landmark the Hospe’s Pappio View must have been in its day.
A later, near perfect write up appeared: “Papio View lies six miles west of Omaha on the Dodge Road, just beyond and overlooking a bend in the valley of the Little Papio creek. Its mansion stands of a slope commanding a wide view of the valley. It is a house described by guests as ‘palatial’ in its elegance and comfort. Besides this are the house for the farmer, the blacksmith shop for tools and vehicles used in cultivating the thirty-acre tract, which is a most valuable orchard and small fruit garden and the garage for the Hospe autos.” It was fascinating to gather yet another view of how this neighborhood land was once used.
The Shadow Knows
I had come across an interesting clue that I made note of early on. Detectives, take heed, as these characters will weave into a stake out later. In October of 1908 “Martin Reum, head of the meat department of Hayden Brothers’ store was married Sunday morning to Mrs. Knowles, housekeeper for Mr. and Mrs. Hospe on West Dodge street. Mr. and Mrs. Reum will make their home at 3619 Decatur Street.”
The Two Mrs. Hospes
I was surprised to find Mr. Anton Hospe had quietly snuck away to Chicago to wed Mrs. Nora Pangle of Council Bluffs, Iowa. “Few outside of the relatives and most intimate friends of the pair in the two cities were aware of the wedding.” The marriage license gave the age of the groom as 56 and that of the bride as 31. The new Mrs. Hospe was rumored to be an “attractive woman, dark-haired, plump and charming.” Nora had been a faithful patron of Hospe’s musical and art store “but it was not until a few weeks ago that friends began to suspect that it was any other than a taste for pictures and music that led her to make her visits more frequent.” Upon the death of her first husband, Dr. G. W. Pangle, in 1907, Nora Adeline Blackmore Pangle took over ownership and management of his Good Samaritan Hospital in Council Bluffs. Aside from directing the large hospital with a “signal business capacity,” Pangle had raised her three children–Miss Taimetto Pangle, 14 (also found as Palmetta), George Pangle, 13 and Annetia Pangle, 8 (also found as Annetta). And yes, those names are divine no matter how they were spelled.
Omaha’s most well-known art dealer and the owner of the Good Samaritan Hospital were slated to make their home in a most interesting of arrangements. “A luxurious suite of rooms has been fitted up in a wing built to the hospital last summer with a music room as a part of it and there the couple will reside.” Miss Cassette just loves to read of rich people moving into wings of hotels and institutions! Like the people who reside on top of the Woodman building. Sigh. The strangeness of it all…the room service…the formality of hearing floors being waxed in the night outside one’s door. Perhaps it is because Father of Miss Cassette was raised in a large mental institution out in the country where Grandfather of Miss Cassette was the director. It sends the mind reeling! My daydreaming aside, Anton, Nora and the three children would make their home in the Good Samaritan. But what happened to the first Mrs. Hospe, I wondered?
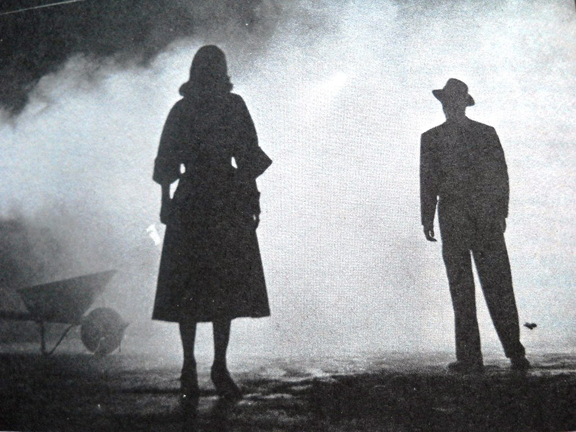
Divorce Was Buried
If few knew of Mr. Hospe’s secret marriage to Nora, even a smaller number in polite society knew of the Hospe state of affairs and his hush-hush divorce from Jane Neligh, in what was whispered a “buried case.” In 1910 divorce was viewed as “an extraordinary remedy of last resort for a situation grown intolerable by abuse” and even in that, this option was rarely viewed as a choice among the wealthy or religious.
I was able to trace the quiet transition of Lot 3 in the Pierson’s Subdivision from Mr. Hospe to Mrs. Hospe in June of 1910. As we know the other lot was already in Jane Hospe’s name. Mr. Hospe would maintain his northern half of Lot 1.

June 28, 1910. Hospe to Hospe sale. The deed record also mirrored Anton Hospe signing over the real estate holding and their country home to Jane R. Hospe “being 10 acres more or less.”
In dividing up the Hospe property through the courts, “the country home, Papio View and three houses and lots in the city went to Mrs. Jane Hospe, the total of her possessions in these lands, lots and buildings being estimated at $50,000.” $50,000 is equivalent in purchasing power to about $1,370,000.00 in 2020. Further excavating revealed Mr. Hospe filed for divorce because of cruel treatment by Jane Neligh Hospe. This cruel or inhumane treatment of a wife, in those days, covered physical violence, verbal abuse or “given to intoxication.” There were other grounds for divorce in the early 1900s such as adultery, impotency or desertion but this cruel treatment by the wife was a cloudy, catchall. I believe it also covered withholding intimacy and female neurosis. Whatever their personal circumstances, the Hospe’s affairs would remain shielded from the public. Mr. Hospe removed to the Millard Hotel, where he holed up in a suite of rooms. The first Mrs. Hospe remained in the country until winter set in, when she was thought to close up Papio View until the spring and signed on in the newly built, luxury apartments of Strehlow Terrace on North 16th. This sort of sublime seasonal schedule brought shivers of delight.
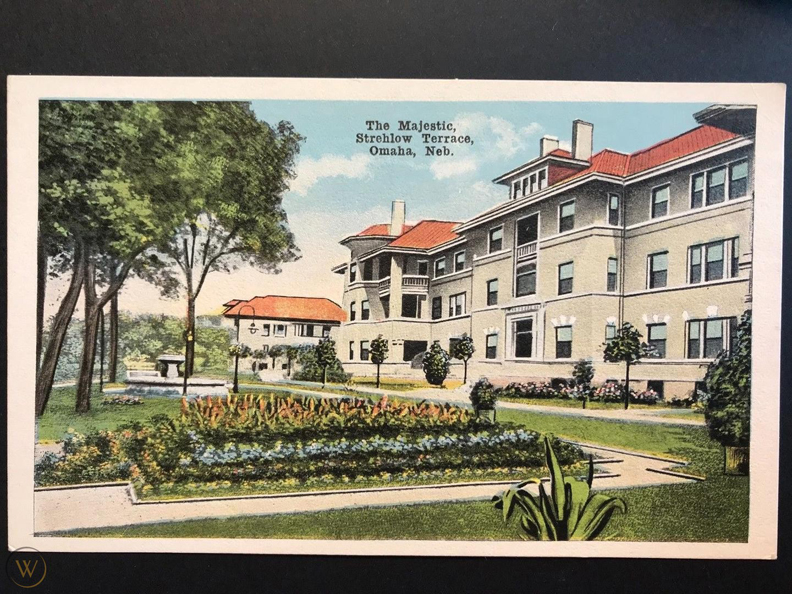
Postcard found online on Worthpoint, of the Strehlow Terrace Apartments, the first Mrs. Hospe’s winter quarters. This fantastic complex is now called the Ernie Chambers Court.
From the Nonpareil, Council Bluffs, Iowa, published January 22, 1911, I would find the juiciest of all juicy details: “The impending marriage here of Anton Hospe, aged 56, of Omaha and Mrs. Mora Adeline Pangle, (sic) aged 34, of Council Bluffs, is indicated by the issuance of a marriage license to them here today. Anton Hospe is perhaps the best known music and piano dealer in the middle west, having a big store in Omaha and one in Council Bluffs besides several scattered in the larger cities in Iowa and Nebraska. Last July he was divorced from his wife after thirty years of married life. He is now about 56 years old.
A few years ago he purchased a large estate on the Papio River, six miles west of Omaha and erected a $30,000 residence spending an immense sum on the property and making it one of the finest homes in the vicinity of the city. When the trouble came which culminated in the divorce the wife, received this property and further settlements which made her alimony amount to about $50,000. The divorce was not contested and details of it were quickly suppressed, many people in Omaha, it is said, being ignorant that a divorce was ever granted.
Mora Adeline Pangle (sic) is the widow of the late Dr. George Washington Pangle, an eccentric character who founded the Good Samaritan Sanitorium and home for unfortunate girls in this city. Dr. Pangle died about two years ago and his widow continued the management of the hospital and so far as is now known she still owns and conducts the business. The hospital is a large brick building originally erected as an apartment house at the corner of First Avenue and Eighth Street. Both before the death of Dr. Pangle and since additions and improvements have been added to the hospital until it is quite an extensive building.”
The Black Widower
Little over six months of their private wedding date, Mrs. Nora Blackmore Pangle Hospe died in the couple’s home. The Good Samaritan Hospital, inquiring minds wonder? All I could think about were those three Pangle children having lost both parents at such a young age and Anton Hospe having sudden custody of the three.
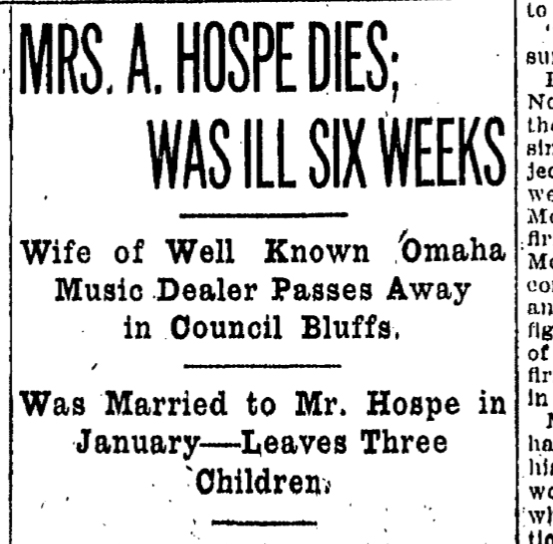
OWH archive. In July of 1911 Mrs. Nora Hospe, age 35 died shortly after midnight at her home after a six week illness. “Exhaustion and pernicious vomiting is given as the cause of death.” I cannot account for Nora Hospe’s age discrepancy from marriage to death notice.
Meanwhile Jane R. Neligh Hospe, Anton’s first wife, would continue to Society Summer at the Papio View country home until her death in September of 1916. I would find Jane Hospe’s will included with the deed of the house. She must have drawn in up in June of 1916, most likely due to life threatening illness. Perhaps owing to the stigma of a divorcee, Jane Hospe was listed as a “widow” on her last will and testament. In it she outlined that adopted daughter, Irene Neligh Hospe Zitzmannm would be left her 4835 Dodge Street home (now site of the Dundee Flats) and the west five acres of Lot 3 in Pierson’s. Gertie Hospe Fawcett (apparently no longer married to Mr. Miller. On this note I would later still find her last name listed as Schoeper, for what it’s worth) would inherit other lands and the Southwest quarter of Lot 4 or Pierson’s as well as all of her jewelry (!) Jane’s sister, Gwinnie Hessey was willed another portion of Lot 4. Another sister, Carrie Irene Reum, was to receive “the East five acres of Lot 3 in said Pierson’s Sub-division above set forth and also the household furnishings now in the building situate on said East half of Lot 3.” Are you following all of that? Her sister Carrie Reum inherited the Papio View house and the furnishings.
If you are quite done with all of this Anton Hospe business, feel free to skip on to The Gust Strom Detour. What follows is a colorful chapter in Hospe’s life, Unlooked For by all involved, even Miss Cassette.
The Lost Weekend
The thrill of it all! In October of 1921, our man Anton Hospe again snuck off to Chicago to wed in secrecy. But this time his newest bride’s name rang a bell with ol’ Detective Cassette and surely others here too. My goodness, there were big reasons to keep these prenuptials on the hush.
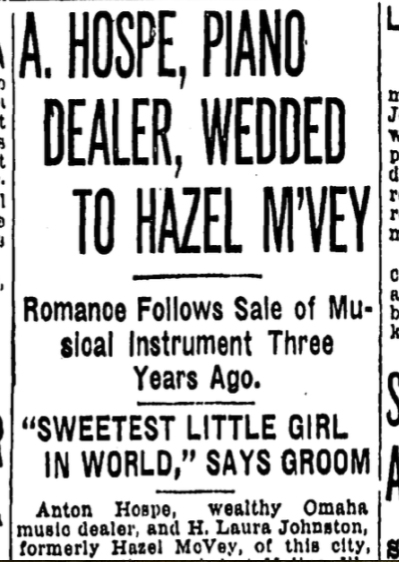
Omaha World-Herald archives, 1921. The secret marriage of Hazel McVey and Anton Hospe was announced. The name Hazel McVey sounded familiar to me.
I would follow the mystery woman’s name to 1914 when she was running the Hazel McVey Resort in the upper floors of a saloon building downtown, at 414 North 14th Street. Yes, it is true. Anton Hospe’s beautiful bride was once proprietress of the infamous Hazel McVey Resort, a house of ill repute. McVey came under a great deal of scrutiny in a series of unfortunate events, surrounding a night when bandits came to rob her house of vice. Omaha Memories: Recollections of Events, Men and Affairs in Omaha, Nebraska (1917) by Edward Francis Morearty called this “one of the most daring and brazen holdups that ever took place in Omaha was that at the place of residence of Hazel McVey, a resort of ill-repute at Fifteenth and Chicago streets. The bandits entered the house and cut the phone wires; locked Hazel in the kitchen and robbed her of her diamonds.” The local papers described the bandits having strong-armed their way in to the brothel, robbing both sex workers and customers, whereby “a young man of a good Omaha family was killed.” Morearty put forth that it was in Hazel’s den “where some of Omaha’s most prominent citizens who, by one pretense after another, managed not to have their identity known.” I began to gather that Hazel’s patrons were in cahoots with the powers that be and-or were the well heeled themselves.
In the aftermath of the robbery-murder, Chief of Detectives, Steve Maloney ordered the Hazel McVey Resort to be “closed tight with the windows boarded up. It may have been opened for two or three nights but it’s just like any other place of the kind. They will spring up here and there every once in a while. They run perhaps for two or three days and nights until they are discovered.” I could see Hazel had lived at the address since a year earlier; she also admitted publicly to having resided there four years earlier with a Grace Roberts. Police commissioner, John Ryder, was ousted from his position after the World-Herald accused Ryder of protecting Hazel McVey’s at 414 North 14th–by the way, just a hop and a skip from the police headquarters. Back when the World-Herald took a strong stance on politics and particularly the Dahlman administration, they called Hazel McVey’s Resort a “protected house of commercialized vice.” I would discover that Hazel McVey left town for Kansas City until the heat was off. Some didn’t notice her soft return to Omaha in 1918, or did they?
Deeper Still
Hazel McVey was rumored to be the “sometime romantic partner of Billy Nesselhaus.” Likewise I remembered the handle William “Billy” Nesselhaus, (sometimes Nesselhous) from a previous investigation of mine. Nesselhaus was a flamboyant personality of old Omaha, a millionaire gambling figure of the 1920’s and ‘30s and The Top Aide to political boss, Tom Dennison. I had discovered in the aforementioned investigation, that Nesselhous bought the curiously dark 5505 Farnam Street for his mother and upon her death, would move into the Dundee home. Warren Buffet now resides in this very house. Check out the 56th Street investigation when you can. I would revisit Orville D. Menard’s incredible River City Empire where our man Billy Nesselhaus is a salient character stealing the near-spotlight on about every other page. Menard wrote that in 1885, somewhere near the age of nineteen, Billy arrived to Omaha, “and within a few years was known in saloons and on street corners with his shell game.” Soon after he became an associate of Dennison and together they would open a gambling room. Another favorite quote hinted at the following decades. “A visiting dignitary of upper or underworld did business with Dennison during the day then was turned over to Billy for the night. The Nesselhous posh suite at 333 Fontenelle Hotel was well known as the address where a drink was readily available despite prohibition and where other pleasures were industriously attended to.” Now that is good stuff.
According to Menard, at the time of the previously mentioned robbery and murder in the Hazel McVey brothel, Dennison and Nesselhous both rushed to the Omaha Police station and Nesselhous put up her bail.” I would have a gay time frolicking in Nesselhous lore for about a week. I would discover Billy Nesselhaus/ous lived as the consummate bachelor his whole life and died upholding that title at the Mayo Clinic in 1937. This only served to complicate matters for his Kansas City common-law wife, Ruth Beavers, who was left to publicly wrestle for her status as grieving widow. By the time the hideaway bride got her due in an out of court settlement, Nesselhous’ million dollar estate had been whittled down to a measly fifteen thousand dollars.
Shadow of a Doubt
Where were we? Oh yes, we had halfway fallen down a rooty tangle of a tunnel and it was 1921. Anton and Miss Hazel’s partnership had been exposed. George Pangle, Anton Hospe’s son by way of Nora Blackmore Pangle Hospe purportedly told the press Stepfather Hospe had notified the Pangle children he was going to Chicago on a business trip. “He said when he returned he would bring a friend with him—a Mr. Smith. Instead he brought home a good looking wife.” Strangely the article also shared, “This is Mr. Hospe’s third marriage. His first wife was Mrs. Jean R. Neligh, who died thirty-two years after their marriage.” Not only was the first Mrs. Hospe’s name misspelled, their difficult history had been smoothed over like Sunday linen.
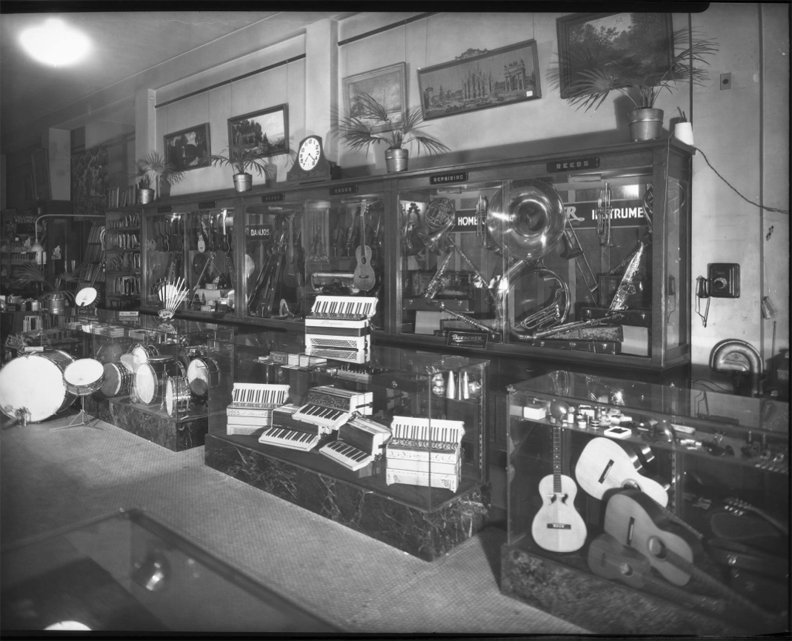
Interior of the Hospe’s Music Store. I do wish I could walk into this photograph but not to fall hopelessly in love with Anton Hospe. I should want to study this fascinating display. Creator: Bostwick, Louis (1868-1943) and Frohardt, Homer (1885-1972). Publisher: The Durham Museum. Date: 1935
It would appear Anton Hospe became well acquainted with Hazel for three years, after she purchased a piano from him. Do I need to point out that their romance first sparked back at the Hospe Music store, where Anton’s previous wife also became smitten with the proprietor? Truthfully I am not sure who became besotted with whom. These attractions between musician types and their consorts are known to be quite obsessive. Of his new questionable companion, Anton was quoted to say: “I don’t want to convey the impression that I am unfamiliar with the history of Miss McVey’s life. I have known her for three year and have found her to be the sweetest little girl in the world.” The newlyweds would live in the Blackstone Hotel at 302 South 36th Street, newly completed in 1915, until moving into their 5003 Cuming Street home. In a subsequent article I found the then 33 year old Hazel explaining that back in 1914, she was merely the landlady of a rental flat when the young William E. Nickel, a bank clerk, was killed by the desperadoes. She also elucidated that upon moving back to Omaha, (presumably in the 1918 time frame), Hazel was “married under the name of H. Laura Johnston” and that “Mr. Johnston is now dead.” I have no further questions, said next to no one.
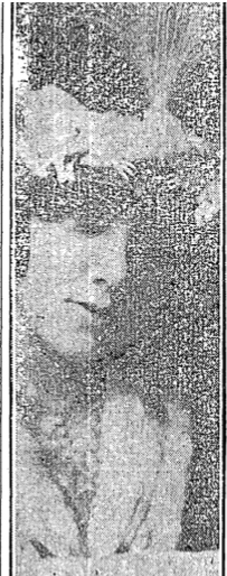
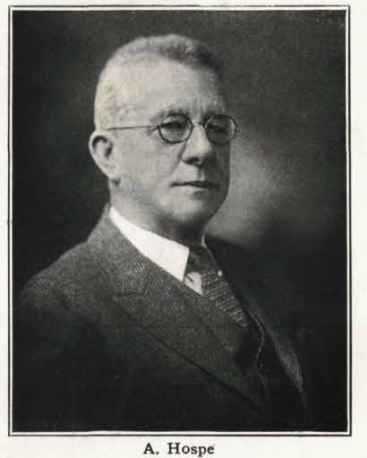
On the left is the beautiful and mysterious Miss Hazel McVey in her wedding announcement. Anton Hospe, on the left, as seen in 1924. Photo from The Music Trade Review. Anton Hospe was found dead at his home at 6724 Florence Boulevard at the age of 73. He was buried at the Forest Lawn Memorial Park on February 27th, 1928. Our Hazel must have gone on to inherit untold fortunes. I was tipped off that she would marry again when I discovered Hazel Laura McVey Johnston Hospe Schreiber sold the North 1/2 of Lot 1 in Pierson’s Subdivision to Adolph J. Leibentritt in March of 1934.
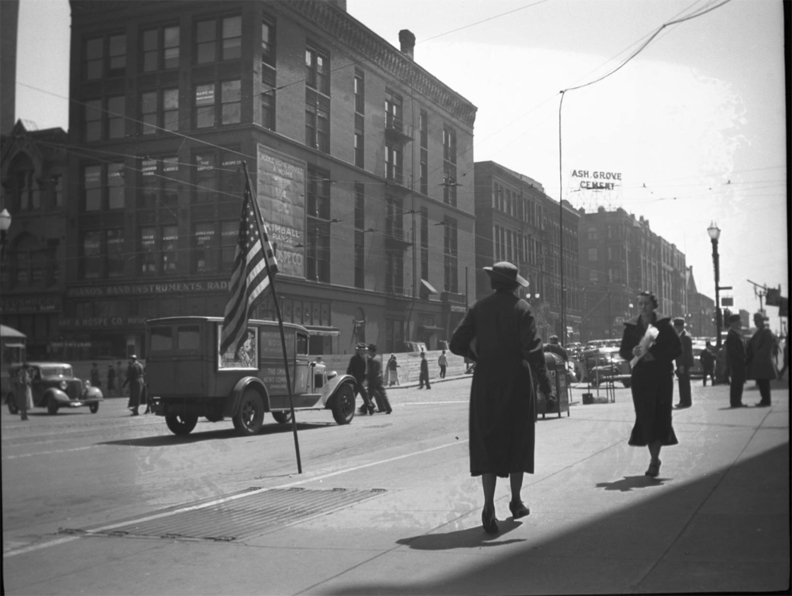
Looking at the southeast corner of 15th & Farnam Street. Hospe’s Music Store is on the corner. A large sign for Ash Grove Cement is on a building down the block. Creator: Bostwick, Louis (1868-1943) and Frohardt, Homer (1885-1972). Publisher: The Durham Museum. Date: 1935
The Gust Strom Detour
The Hospe’s daughter, Irene Neligh Hospe Zitzmann, inherited Papio View from her mother’s estate in September of 1916 and promptly sold the west five acres to a Gust T. Strom in June of 1917. Most probably a Gustav or even a Gustavus, I only wish his name was Gust Storm. From my research Gust Strom was buying parcels and building houses in and around Omaha from 1907 through the 1950s. If I’ve followed the right breadcrumbs, he died in California in 1961. I believe that this portion of the original Hospe parcel was located right at 90th and Burt.
Mr. Gust Strom sold the “W5a” or west five acres of the lot, to a “single” Joseph Josephson in July of 1918. Mr. Josephson was buying and selling land all around town in this time period. Did Mr. Josephson pass away in 1930 at the age of 75 or was he the same Joseph Josephson who walked through a plate glass window at the J. C. Penney Department Store, believing it was a door, back in 1954?
I don’t claim to have a mastery of deeds, but it was apparent that Josephson, a month later, sold the west five acres to Hilda M. Strom and husband in August of 1918. (It appears that Gust and Hilda Strom also held property in Hilda’s name). But it was the splintering off of a portion of this western five acres in April of 1919 that interested me. By the deed, Mr. Josephson sold the East 16 of the West 5 acres to a Carrie I. Reum. This was Jane Hospe’s sister, Carrie Irene Reum, who had earlier inherited a portion of this Lot 3.
The Stranger
Detectives, I’d like for you to gather your previous notes from The Shadow Knows section. We are about to tie things into a nice, pretty bow. As a review for those who abhor the taking of notes, even when suggested by the hospitable tour guide– back in 1908, Martin Reum was a butcher with Hayden’s meat department and had just married Mr. and Mrs. Hospe’s servant, a Mrs. Knowles. Now I am not exactly sure when Mrs. Hospe’s sister, Carrie Irene Neligh married Martin Reum but the couple did wed at some point. It doesn’t seem very likely that Carrie had been married to a Mr. Knowles and had been employed as her sister’s servant, so I’m going strike that notion from the table right now. These are my assumptions, followed by some delicious clues. Reum was renting a part of the Hospe’s land to raise chickens, met their housekeeper and they married. Later he meets Sister Carrie and they marry. Carrie inherits the property. He no longer has to rent the land.
I did a bit of sniffing around, as you know I love to do and found that back in 1909, Martin Reum, head of the meat department of Hayden’s Department Store downtown, had made the news when he exhibited and later killed a 4,000 pound steer publicly for the “Corn Show.” Reum was thought to be “rapidly developing into an impresario of freaks,” when he proclaimed he would build a special tank for the exhibit of a 250 pound catfish that he planned to parade in the Omaha streets, carried on a wagon. The “monster” catfish was to be killed and sold in catfish steaks at another showy Reum event. Most interesting to me was that Martin Reum had secured the big fella from a private lake at West Point, owned by one Mr. Neligh. Was this Jane and Carrie’s brother, William Neligh?
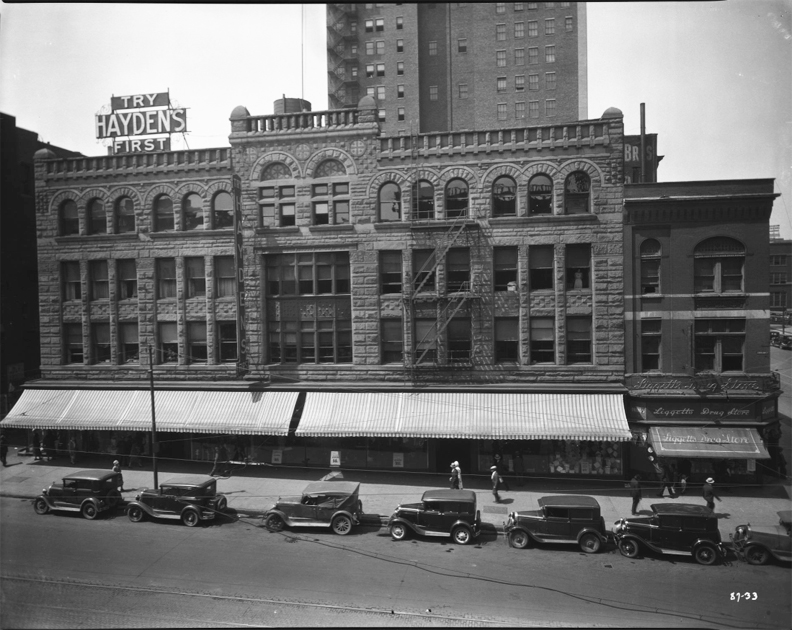
Exterior of Hayden Bros. at 16th & Dodge Streets, Omaha, Nebraska. Creator: Bostwick, Louis (1868-1943) and Frohardt, Homer (1885-1972). Publisher: The Durham Museum. Date: 1931.
In 1909 Martin Reum stunned Omaha when he bought a “$1,000 Delivery Outfit” of which to deliver his meats to various larger hotels as manager of the Hayden Brothers meat department. This $1,000 team represented the most expensive outlay of its kind in the city. “Mr. Reum had purchased a team of white Arabian horses for $500, particularly heavy and durable delivery wagon for $300 and a magnificent set of harnesses for $200. The outfit has been greatly admired on the streets. It is a new feature in delivery rigs in Omaha.” A few months later Martin experienced “a piece of decided ill-luck” when one of his team died suddenly. This horse was to have been sold to Ringling Bros for their famous white horse stable–the Ringling Bros having already made one payment.
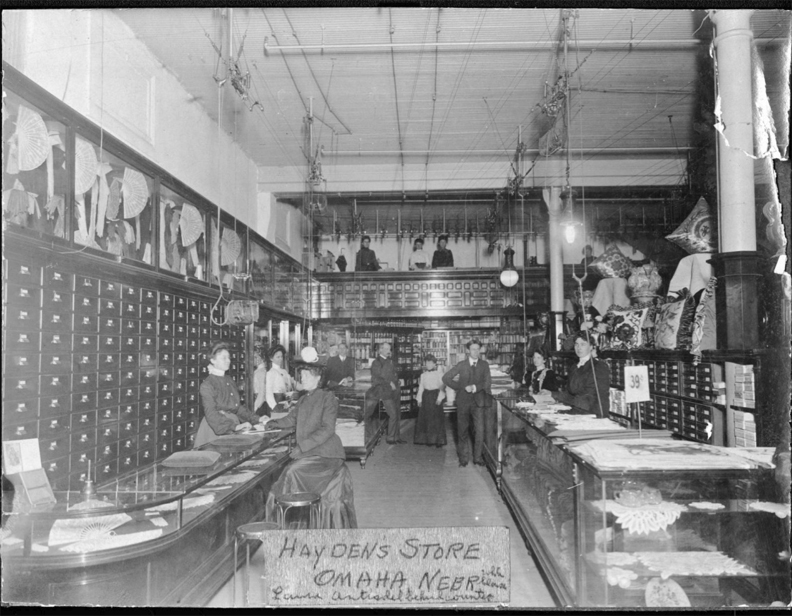
Interior of the Hayden Brothers Store. Creator: Bostwick, Louis (1868-1943) and Frohardt, Homer (1885-1972). Publisher: The Durham Museum. Dates: 1900-1910.
I was not 100% sure that Martin Reum had married Carrie Neligh just yet, but this November 1911 advertisement let on that Martin Reum was raising chickens on the Hospe’s Pappio View farm. Is that how he became acquainted with Carrie? I recognize that raising chickens is not necessarily a big operation but with the previous information about the Hospe’s farmer, it was interesting to learn that Pappio View was not just a posh country estate. However it was held in high esteem and noteworthy enough to namedrop.
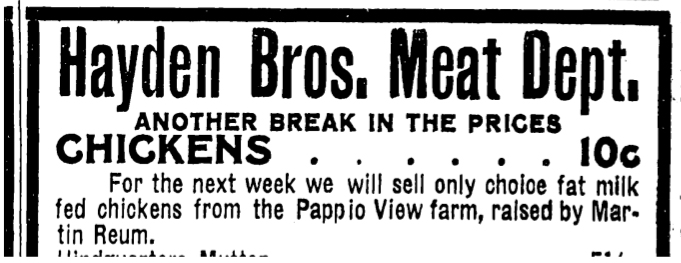
Omaha World-Herald archive, Nov 25, 1911 Hayden Bros ad. “For the next week we will sell only choice fat milk fed chickens from the Pappio View farm, raised by Martin Reum.”
The next years Martin Reum entered into a legal battle with the Omaha Famous Hayden Brothers Department Store. OWH, December 1, 1912: “A court order forbidding Hayden Brothers from dissolving their partnership with Martin Reum, which included the entire Hayden meat department was sought by Reum in district court.” These were not the last of his troubles in court.
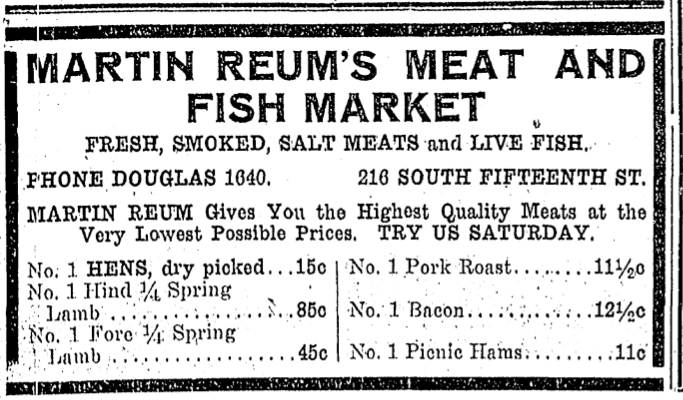
Advertisement from 1913. Martin Reum’s Meat and Fish Market. Had he gone on his own and formed his own market after his legal issues? The address appears to be the same or very near to Hayden Bros. 16th and Dodge location.
The Pappio Heights Club
I cannot be sure if Martin Reum had entirely left the butcher business by the early 1920’s but the next sprinkling of colorful crumbs led me to surmise The Impresario of Freaks was hosting from the Reum Roadhouse out of the once honorable Hospe grounds. With a clever switch of the name, from Pappio View to Pappio Heights, a new country club of the Prohibition era was born. By country club I mean a secret roadhouse club in the country, a private speakeasy that sold illegal drink, as opposed to a member’s only golf course and tennis club. Whilst illegal booze and social carousing were the true allure of these out of the city limit clubs, let it be known many in upper crust Omaha were among the rapturous clientele. Omaha’s political machine was also instrumental in the seemingly backwoods trade.
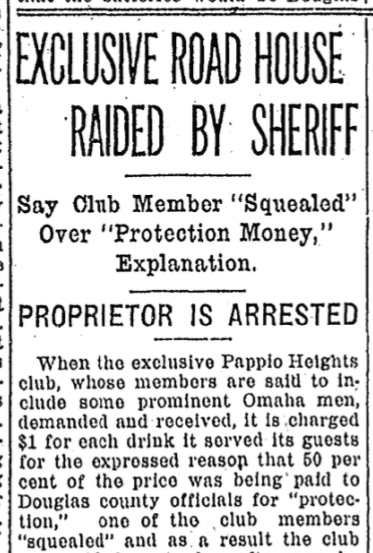
OWH Oct 1921 Roadhouse Pappio Heights was raided. “When the exclusive Pappio Heights club, whose members are said to include some prominent Omaha men demanded and received, it is charged $1 for each drink it served its guests for the expressed reason that 50 percent of the price was being paid to Douglas County officials for ‘protection,’ one of the club members ‘squealed’ and as a result the club was raided yesterday afternoon by Deputy Sheriffs Charles Hoye and Nick Halter.”
Located near the Peony Farm, on what was formerly known as the Anton Hospe farm, the Pappio Heights Club was “near Ninetieth Street and a quarter mile south of the Lincoln highway or a quarter mile north of Dodge Street road.” Martin Reum and, to what degree I am not sure, Carrie Reum, had used one of the smaller houses, a bungalow, on the Hospe country estate as a club to serve chicken dinners, among other products. “Large signs are said to be located at points of vantage in that vicinity directing the motorist to the club house, a pretty green and white bungalow.” My conjecture saw this as the original farmer’s house, mentioned earlier in the investigation, as the Hospe summer home was described as palatial. These west of Omaha Sunday chicken dinners were served to guests “holding admission cards.” The limited cards were only issued to members “who have been duly elected,” most likely meaning someone knew someone. Sheriff Mike Clark would come by this intelligence of the club system through an informant, a supposed qualified member of the private clubhouse who was sick and tired of paying for high priced drinks. In this case, the stiff price tag for a strangely harsh while watery concoction also covered for the protection racket offered from dirty public officials, who were up to their necks in the illegal booze game. Access to these elusive bootlegger’s clubs with their scandalous, in-the-know memberships, complete with the wholesome Sunday chicken dinner absolutely transported me. A savory survey of the whole 90th and Dodge Street area during Prohibition into the mid 1930s, revealed a decadent secret country affair of hard liquor, chicken dinners and brawling, territorial bootleggers. I hope to dig further into these backwoods’ customs in the future. For a brush-up on the illegal Omaha hooch and chicken dinner specials, consider rereading my Rose Lodge investigation.
After the local informant ratted out the Pappio Heights club, the deputies busted into the bungalow in the fall of 1921, asking for the boss. “They were told they would find him in the kitchen. There, Reum produced the keys to the wine cellar. The door was three inches thick. The deputies found eight tables set for serving chicken dinners. Reum said he served chicken dinners between the hours of 10 am and 10 pm. When asked if he saw any Pappio Heights membership cards, he said there were some blowing about in the yard and field.” Proprietor Martin Reum was arrested and three barrels of two-week old grape wine, two gallons of gin and three bottles of gin and bourbon formula were confiscated. The “formulas” had been prepared for serving by mixing a “portion of the water and alcohol together flavored with a few drops of gin.” The homebrew was trucked off to the sheriff’s office. Reum later furnished $500 bond for his appearance in county court, claiming the wine and gin were for his own use only. “Two negro chicken pickers and a cook were not arrested.”
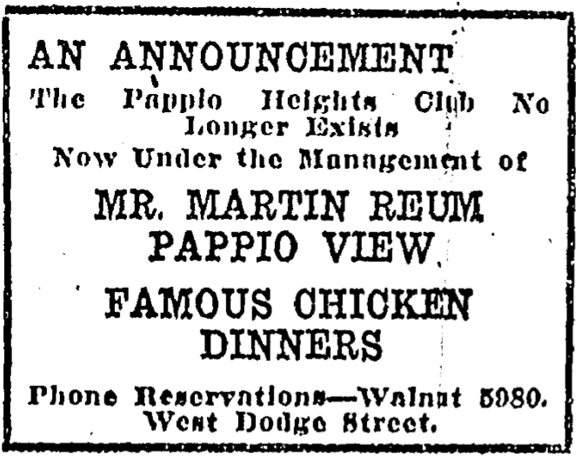
OWH archive. Days later the Reums were in damage control and ran an advertisement. “The Pappio Heights no longer exists. Now it is Pappio View.” Under new management is an interesting spin on the proceedings, considering Reum had been at the helm all along. By April of 1922 County Attorney Shotwell had obtained the injunction from the raid, declaring Martin Reum would be allowed to serve chicken dinners out of his Pappio View club but the sale of alcoholic beverages was prohibited. It would appear that this unnamed informant really blew Pappio Heights and its related political bribe wide open; Martin Reum was small enough to take the hit without protection from any city official. At least that is how it looked to me in print. The behind the scenes, thankfully, is often much more snary.
Less than a year after, Martin Reum would pass away suddenly at age 58.
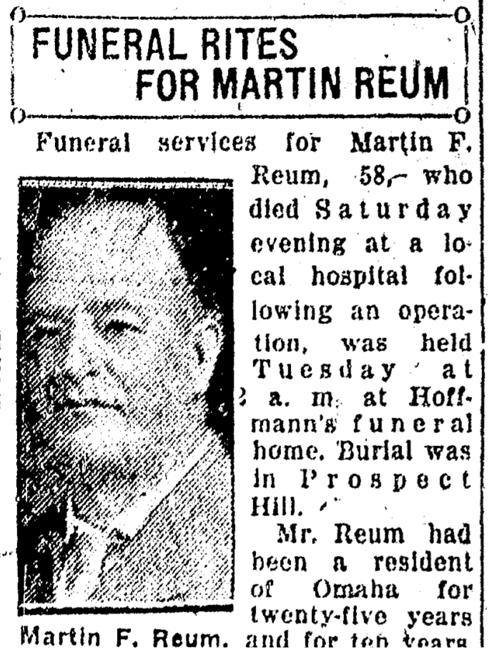
March 21, 1923: “Funeral Rites for Martin Reum” “Funeral services for Martin F. Reum, 58, who died Saturday evening at a local hospital following an operation, was held Tuesday am at Hoffmann’s funeral home. Burial in Prospect Hill. Mr. Reum had been a resident of Omaha for twenty-five years and for ten years was in charge of the meat department at Hayden Brothers. He is survived by his wife, Carrie I. Reum, two sons, Clarence E. and Arthur F. of Chicago, and his mother, Mrs. Fred Reum; two sisters at Bowie, MD and two brothers in Germany.” It was good to finally see what the true character of Omaha looked like.
Quiet Carrie Reum, widow, sold the Hospe land to Charles W. Sears in July of 1923, but a few months after her husband died. Mrs. Carrie Reum died in April of 1949. We hardly knew ye. It all seemed so sudden. I longed to know more about Pappio Heights and how long the Reum operation was in action. I was left whistling in the dark.
The Brief Sears Affair
A few days after C. W. Sears bought the Reum property, he transitioned the deed into his wife, Louise A. Sears’ name.
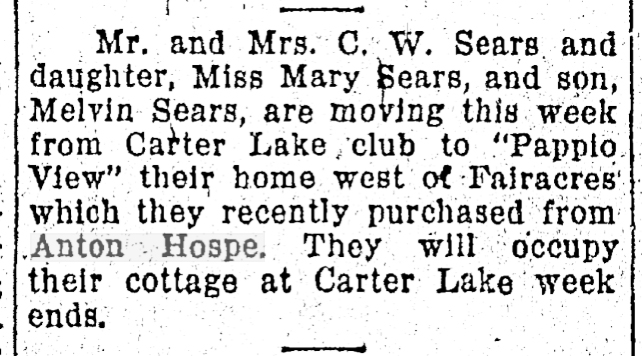
This brief snippet from July 29, 1923 hints that there was a tinge of shame in mentioning the Martin Reum Pappio Heights club. Of course that was a very different house altogether, I realize. But we already know from the aforementioned cast of characters that the Sears clan did not, in fact, buy their home from Anton Hospe but it sure sounded good in the Society Pages. “Mr. and Mrs. C. W. Sears and daughter, Miss Mary and son, Melvin are moving this week from Carter Lake Club to Pappio View, their home west of Fairacres, which they recently purchased from Anton Hospe. They will occupy their cottage at Carter lake weekends.” I discovered Mr. Sears was the 1920 elected president of the Carter Lake Club, so there were society eyes on the family and proper form to observe.
Charles Sears was born and raised in Onawa, Iowa, studied law at Iowa and Nebraska universities and came to Omaha in 1891. He began working as the firm attorney of the Cudahy Packing Company upon arrival to town. If you want to know more about the Cudahy Packing Company, look into my Cudahy investigation here. In 1913 I found the Sears family residing at 1214 North 23rd Street. In that year Attorney Sears was appointed a member of the state revenue and taxation commission to study conditions and report to the governor, making his foray into government. Sears would formally get involved in local politics by 1914.
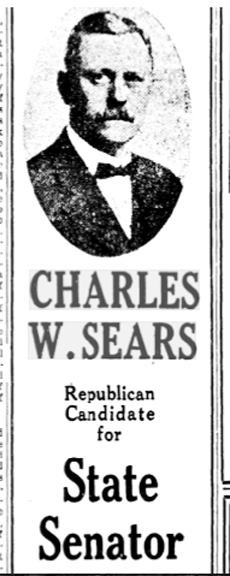
Charles Sears in 1918, running for Republican state senator. While a state senator in 1920, he served as a member of the constitutional convention. He would later embark on a private law practice in partnership with his brother.
In the fall of 1923, the Sears children, Miss Mary and her brother, Melvin Sears, attended Grinnell College. The pair returned for their Thanksgiving holiday with their parents to their country home, Pappio View. It gave me a tingle to realize the Searses lived in the home year round and that they had returned it to its previous name.
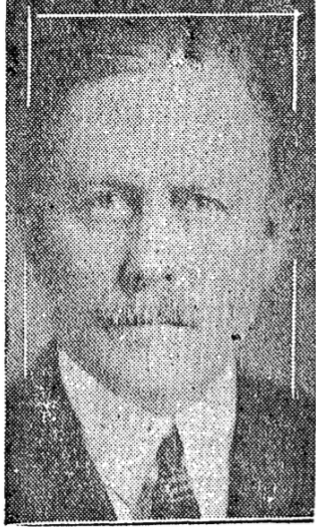
Five months later in May 1924, Charles Sears died in the Pappio View home at 89th and Burt, where he was taken following a heart attack earlier in the day at his law office. Charles was resting at home, when a relapse proved fatal. From what I could find, he had suffered a previous heart attack about a year prior, according to Congressman Willis G. Sears. I couldn’t help but wonder if that was why Charles signed the Pappio View property into wife Louise’s name, according to the 1923 deed. All members of his family were by his side when he passed. He was only 52 years old.
Four months later, wife Louise Sears, widow, sold the large house and property to an Andrew Albert Murphy. She reportedly had taken an apartment at the Clarinda for the winter. RIP The Clarinda and Page Apartments at 3027 Farnam were built just four years prior. Louise Sears never remarried and went on to teach Latin as a Council Bluffs high school teacher.
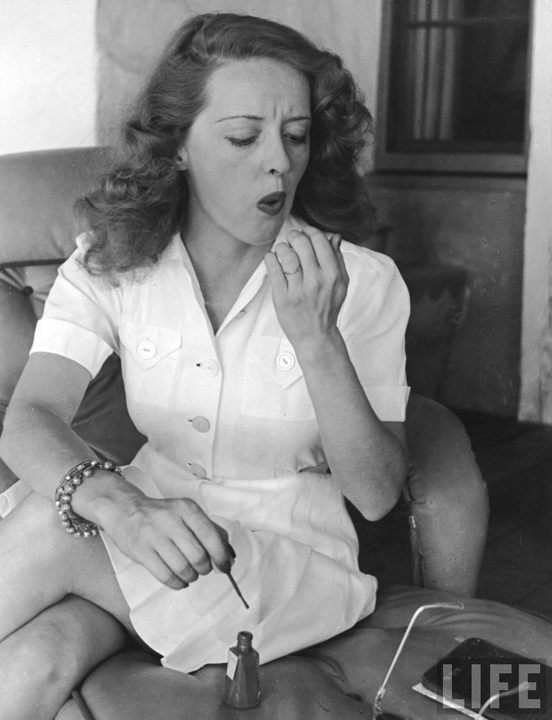
Let’s all take a break, shall we? For those who don’t require an Intermission, let me point out how all of our female characters became single-widowed while living in the large house. You are so sharp–I suppose you noticed that too. Sometimes I wish we could discuss these things over coffee.
Early Mystery
I confess that I was overwhelmed with the task of laying out the Andrew Albert “Bert” Murphy tale. There were insurmountable clues, oodles of publicity, questionable proof, muddied by plenty of my compulsive theories to wade through. He presented as a larger than life man casually determined to dazzle me, although why decades later this specter would want to take me in was beyond my awareness. I would have to show restraint. Be that as it may, the further I scraped and typed away, I found him to be a bigger mystery than I speculated. Not only that, Bert Murphy’s dedication to the Pappio View home allowed the house and the grounds to reach full crowning point potential as far as literary mystery mansions go, and she breathed quite a life of her own. These Murphy years were the pinnacle decades of 89th and Burt and as months past, the dig for more clues only brought me a deeper understanding and obsession with 830 North 89th Circle. But at the beginning of this journey, as I affixed my headlamp into the darkened stacks, all I knew was that I had finally reached the name mentioned in Margaret Patricia Killian’s Born Rich: A Historical Book of Omaha. The following press photo and snippet of a labeling was equally as enticing.
In August of 1924 the World-Herald first told of Murphy’s 89th and Burt property, although it would be years until it carried that address or any address really. “Bert Murphy purchased the old Hospe home, formerly called Pappio Heights on west Dodge Street and will probably use it as a summer or country home.”
Later in September of 1924, I found this new scrumptious photo where yummier scoop was shared. I include the original Hospe house photo of 1908 so you can survey the 1924 changes, architecturally speaking. I cannot be sure who made these modifications.
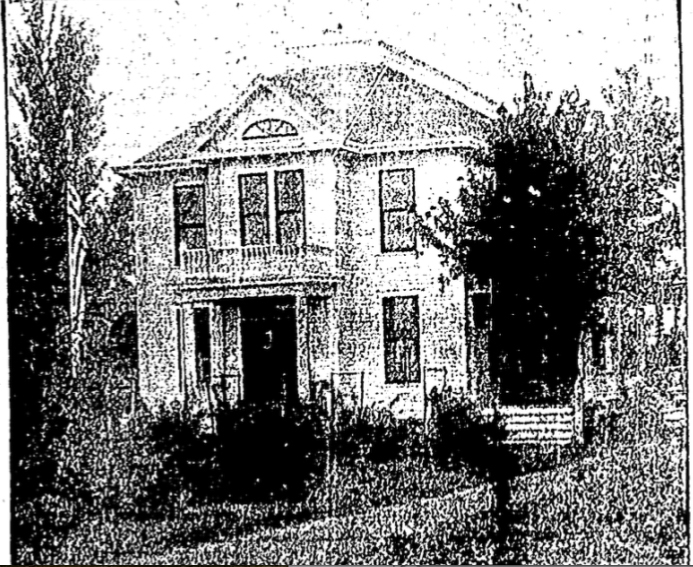
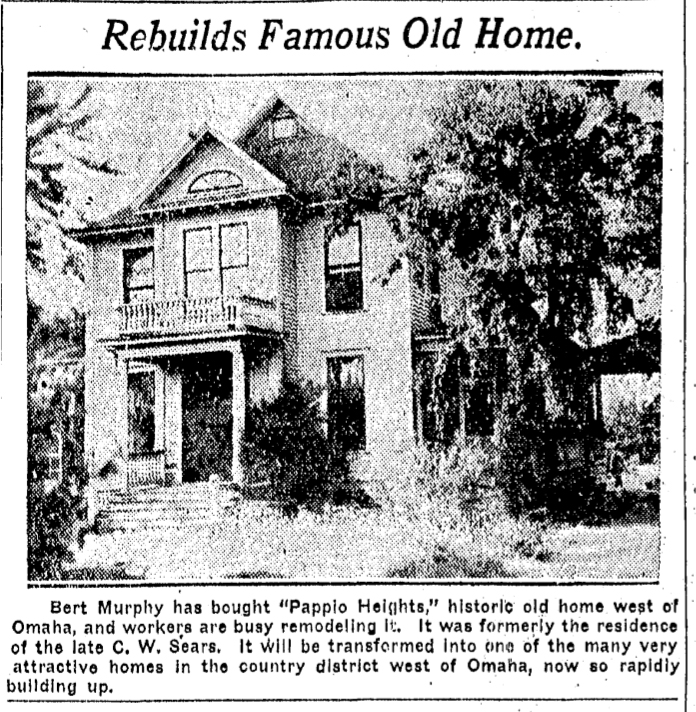
Above Hospe house in 1908. Below New Murphy purchase. OWH, Sept 1924 “Bert Murphy has bought Pappio Heights, historic old home west of Omaha and workers are busy remodeling it. It was formerly the residence of the late C. W. Sears. It will be transformed into one of the many very attractive homes in the country district west of Omaha, now so rapidly building up.” Considering what the home looks like now, I would do my utmost to gather a better understanding.
The Andrew Murphy Dossier
To appreciate the man and the home to be, I would travel back to when his Bert Murphy’s father arrived in Omaha. They say Andrew Murphy was born on a farm near Quebec, Canada in 1845 and was just two years old when his father, an Irish immigrant, died. Needing to acquire skill in a trade, he became a blacksmith’s apprentice by age 13. My study did not make evident what made Murphy move to Omaha, but by age 21, he decided to settle here. Amazingly he was able to go into business for himself in 1869, having saved 35 dollars. He opened a blacksmith shop at 14th and Howard Streets and between that and 14th and Jackson, the family business was housed for almost ninety years to follow. In those early years “he shod horses. He repaired carriages. He sharpened knives for Indians.”
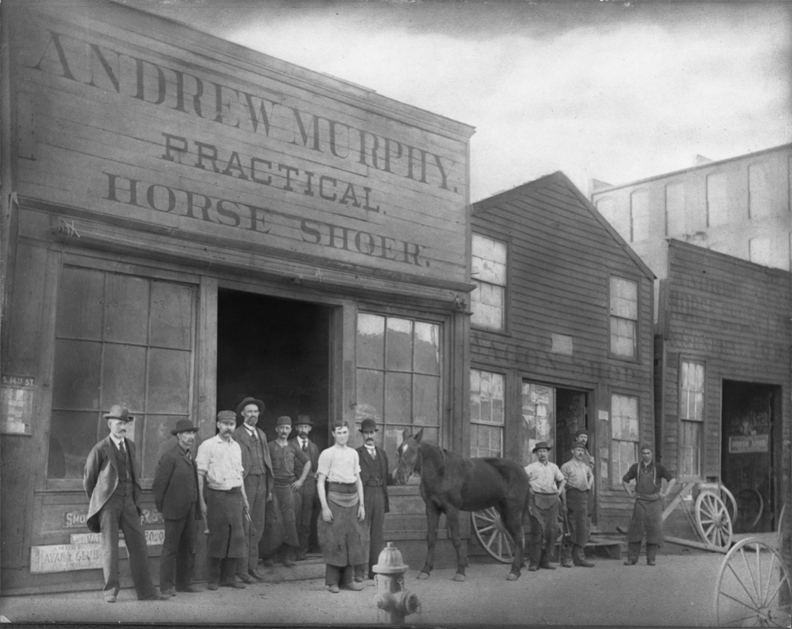
1896 photograph of Andrew’s old place, a blacksmith shop. Group of men and a horse standing in front of Andrew Murphy Practical Horse Shoer shop. Next door is a wagon shop with wagon wheels in front of the store. Andrew Murphy and Son, located on northwest 14th street and Howard Street. Creator: Bostwick, Louis (1868-1943) and Frohardt, Homer (1885-1972). Publisher: The Durham Museum. Date: 1896.
By about 1909 the Senior Murphy began selling autos—the Detroit Electric, impressed after witnessing Emil Brandeis “tearing up the streets in a horseless carriage” back in 1899. The Murphy enterprise moved into an auto and truck agency and repair shop. Later still the business had expanded into the custom building of wagon and truck bodies. He became a Dodge distributor briefly in 1914 and a Chrysler distributor by 1924. Mr. Murphy would become one of the leading car dealers, his business volume annually exceeded two million dollars. His business operated as Andrew Murphy and Son. This namesake son, Andrew’s only male child, is our story’s central character, Bert Murphy. Bert had joined his father’s business in full by 1906, as the sales manager.
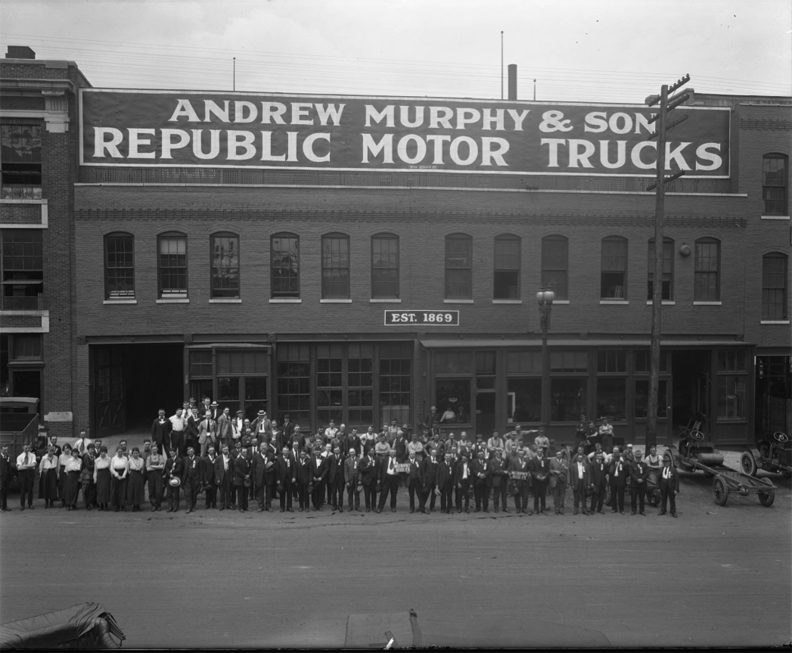
Exterior of Murphy and Son, est 1869. Large group of men and women standing outside the Andrew Murphy and Son vehicle dealership. Several vehicles are parked behind the group of people. Andrew Murphy and Son, located at 14th and Jackson Street. Creator: Bostwick, Louis (1868-1943) and Frohardt, Homer (1885-1972). Publisher: The Durham Museum. Date: 1919.
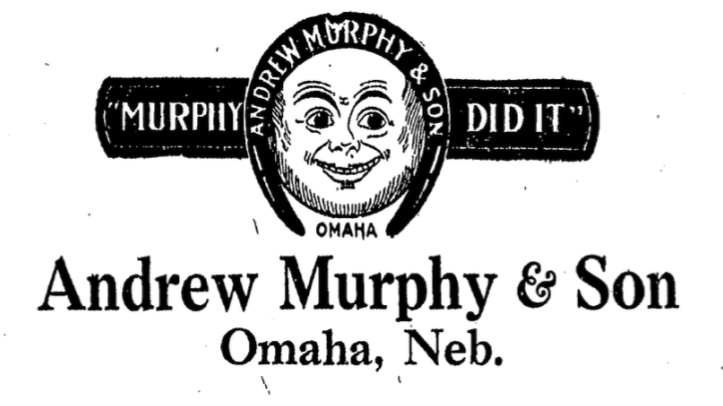
1920 print advertisement. I love the logo with the clever horseshoe. The whole design screams 1920s.
Bert Murphy
Mr. and Mrs. Andrew Murphy were considered “pioneer Omahans.” You know how much I love that phrase. From what I could recover, the couple had five daughters and son, Bert. Born August 12 of 1874 and christened Andrew Albert Murphy, “Bert” was born at 1416 Jackson Street, a site later occupied by the family business. Young Bert absolutely loved anything to do with baseball, boxing and horses. In that order. His adult life would be shaped by these same passions. He attended Omaha’s Creighton College and later went to St. Mary’s College in Kansas where he played baseball. But Bert wasn’t always the son of Murphy and Son. I found he went it alone selling soap for a period, operating his own blacksmith shop, even acting in stock theater, “working at Luna Park, New York with Skip Dundy and other former colorful Omahans” before rejoining his father in Andrew Murphy and Son in 1906 as the sales manager. What made him leave acting and return to his hometown?
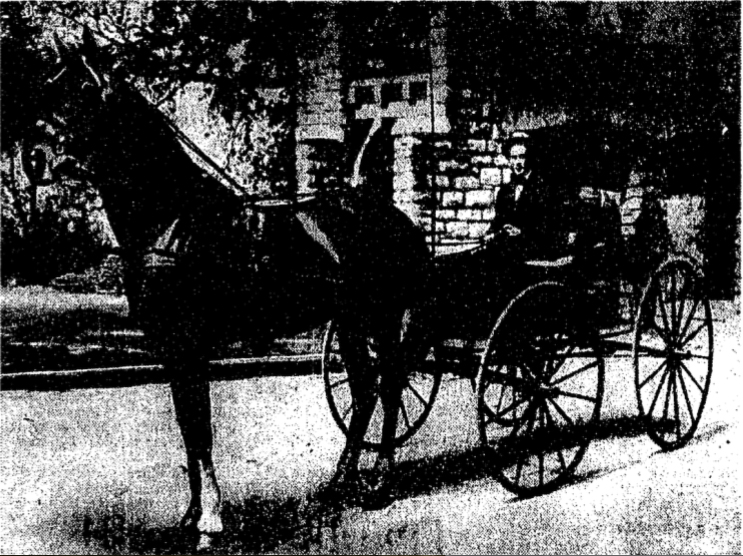
OWH photo from the early 1900s. I discovered Bert Murphy embraced anything to do with horses throughout his whole life. Here he is driving Dardanella, one of his trotters. He would own many horses and turn the 89th and Burt estate into an equestrian escape for friends and family.
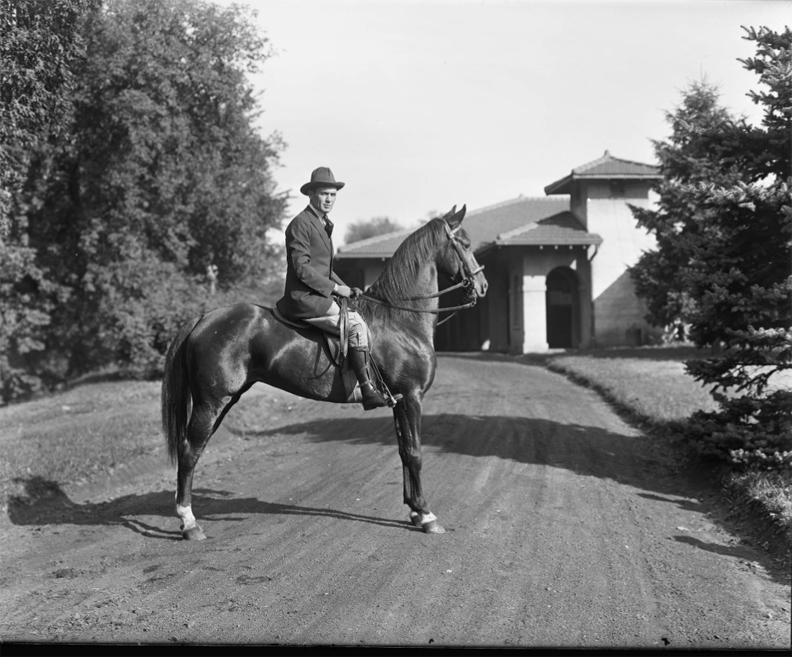
Bert Murphy and his horse. Creator: Bostwick, Louis (1868-1943) and Frohardt, Homer (1885-1972). Publisher: The Durham Museum. Date: 1919. I was thrilled to find Bert had owned a stable of fine harness racers, a number of saddle and show horses. His horse Kilowatts was the Grand Circuit trotting champion around 1920. His big interests were in bucking broncos. Bert was said to have been the prime factor in Ak-Sar-Ben’s decision to stage an annual rodeo.
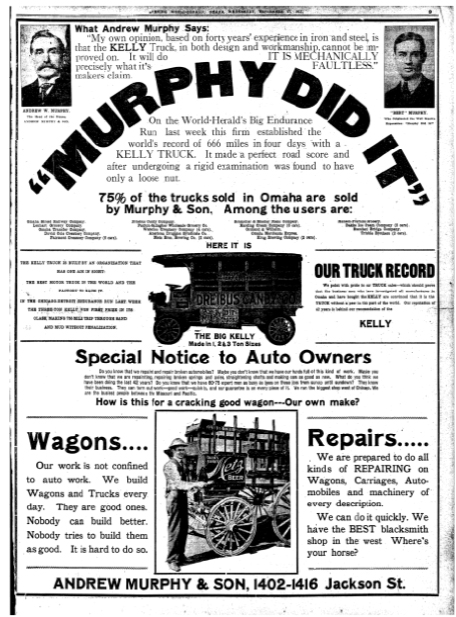
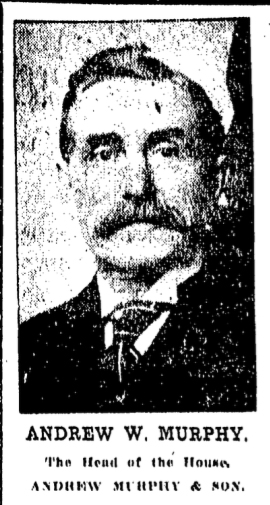
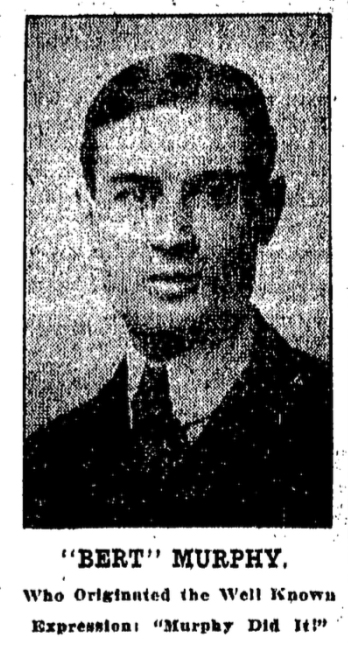
OWH, Sept 1911. Murphy Did It advertisement. Bert would create the advertising catch phrase of “Murphy Did It.” He would later christen a baseball team the Murphy-Did-Its. Details of both men, from the bigger ad. Young Bert was known to be a very good looking man.
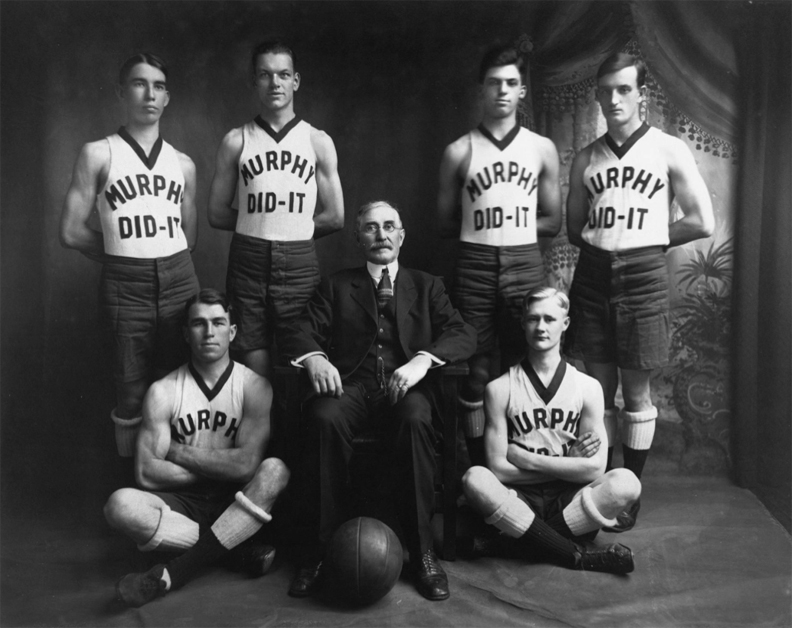
The Murphy Did It Basketball team for Andrew Murphy and Son. Senior Murphy sits in the center in a chair with a basketball at his feet. Creator: Bostwick, Louis (1868-1943) and Frohardt, Homer (1885-1972). Publisher: The Durham Museum. Young Bert played baseball, which he later developed into the Murphy-Did-Its, after the motto he coined. He would manage the team on several tours. This name transitioned into different sporting teams.
Introducing Stoneham
Before Bert purchased the Pappio View property, I discovered he and the whole Murphy clan were residing in a large apartment at the glorious St. Regis Apartments, still standing at 617 South 37th Street. I would also find Mother Murphy had just died in 1923, perhaps motivating Bert to move back in with his parents and help them with their ailments. My curiosity impelled me to recover a July 1919 clue whereby a Mr. W. H. McCord had just sold two tracts in the Fairacres neighborhood to Bert Murphy, “who sold his home in Dundee and will build in Fairacres.” I knew from that sale that Bert had lived on his own prior to moving into the St. Regis with his family.
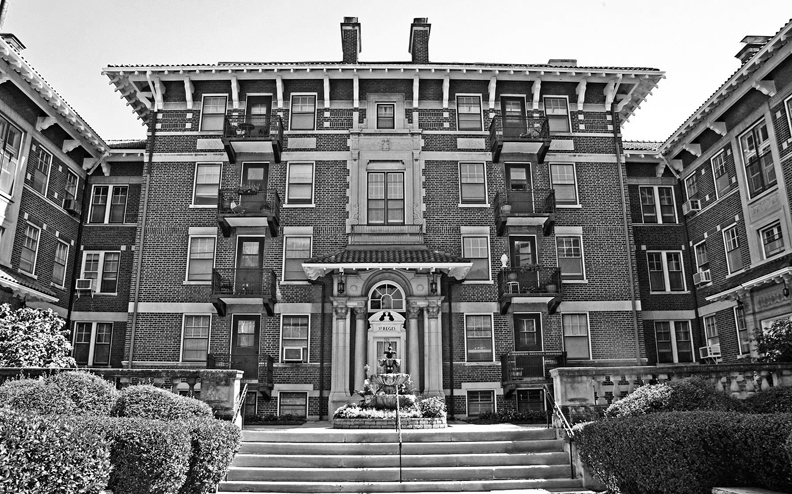
The gorgeous St. Regis at 617 South 37th in the Gold Coast continues to capture Miss Cassette’s breath.
Possibly Bert’s acquisition of the Hospe country estate was chalked out as a fresh air retreat, as he was a well-known “lover of the open.” In this early 1920’s time period, we had already uncovered in our other ventures, the slick wealthy whistle of the West Omaha Promise. Like an electromagnetic power, these years found many from the upper class moving to the rich, abundant space of outer limits Omaha. Notionally downtown, north and south Omaha were judged to be teeming with regular folks and the underclasses. And I do suppose it was getting a bit crowded, if one is particular about social proximity. Many a pause worthy mansion with their long, country drives or even hidden, European style cottages were arranged in and around 90th street in those years—the spiritual and sociological transition to the rural outskirts signaled like a remote terminus. And after all, these modest farmsteads and scratch acreages could easily be snapped up from a working countryman. It would be decades until the acres around the Bert Murphy estate and all of the other wealthy landowners’ rambling properties would be plowed down for rows of regular folks’ one and two bedroom homes and ranches. But back in 1924, I marveled to find that Bert was not moving out to the country to enjoy an exclusive, high style bachelor life, but rather he would have his father and sister proceed with him. I recognize it was not strange for families to live together in those days but I did have my questions. Whether Bert purchased the land with the hope to live alone or include the whole Murphy clan, there is evidence he thought, at least initially, that his new property would serve as a summer getaway rather than a four-season home.
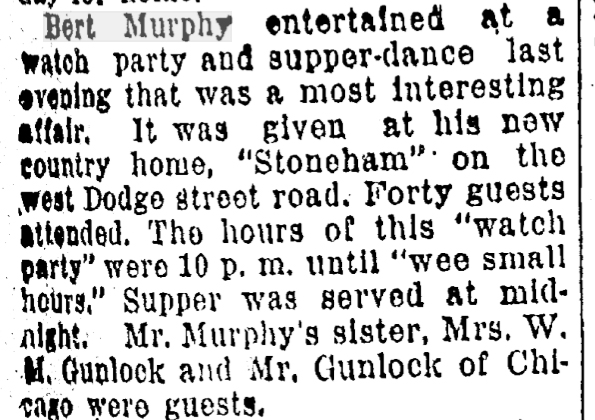
OWH January 1, 1925 delicious “watch party” description.
Bert Murphy announced he would have a December 31, 1924 “New Year’s Eve Watch Party” at his new country home, “Stoneham on West Dodge Road.” This is the first public mention of the name Stoneham used to reference Bert’s home. Conceivably the renovations had begun in the fall of 1924. His overhauling was clearly stable enough to host a party of forty some guests for a New Year’s party, but it would appear Bert didn’t actually live in his makeover just yet. It wasn’t until April of 1925 a society column called “Country Life Continues to Appear to City Folks” dished further. “Bert Murphy will move to his country home ‘Stoneham’ off the West Dodge Road, after Easter. His father Andrew Murphy and his sister, Miss Golda Murphy will occupy the home with him. Already his riding horses have been placed in the new stables on the place and a flock of chickens ahs been turned over to the caretaker ready to provide fresh eggs when the owners move in.” Later I would find Bert had hired on Mr. Arthur Lee and his wife, Beulah Lee, in 1924, presumably when he purchased his Stoneham property. The couple served Bert Murphy and Stoneham into the 1950s. Arthur was listed as a servant- yardman in the 1940 US Census, later transitioning to “caretaker” by the 1950s. Beulah was his devoted housekeeper for 30 years, until her death in 1954. Both Lees lived onsite at Stoneham according to the census and other news articles. I’ve got to think that the little house to the north of 830 North 89th Circle was the Lee’s quarters.

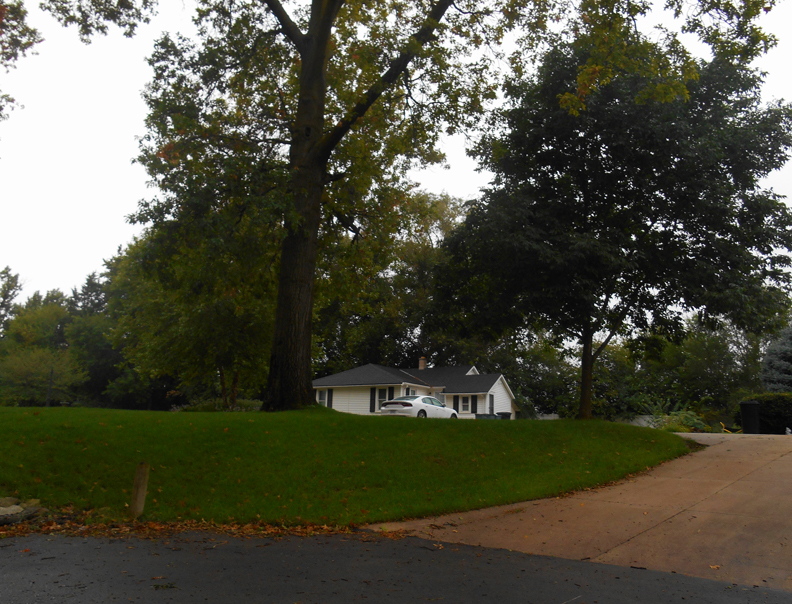
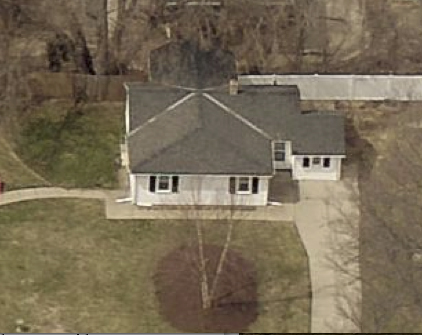
First image: Eastern aerial of the whole estate. Second: View of what I think is the servants’ quarters, streetview. Third: Aerial of servants’ home. Aerial shots borrowed from Douglas County/Omaha NE GIS Department website.
Bert’s father, Andrew, certainly was made comfortable at Stoneham, where he lived out the rest of his life. Sister Golda, who never married, worked for the family firm as the treasurer also called Stoneham her home. Sister Stella and her husband, O. G. Schmitt would live with Bert at Stoneham in the 1940s. Otto Schmitt was a close friend of Bert’s and an interesting character himself. Born in Frankfurt, Germany, Schmitt graduated from Berlin University before moving to Chicago in 1910. Brother in law Otto came to Omaha in 1930. Schmitt invented machinery for use in manufacturing, some of his inventions used by Westinghouse Company. He and Bert would form the Schmitt and Murphy Products Company in Omaha. Schmitt later became associated with the Dr. Scholl Co. of Chicago and invented machinery used in manufacturing footcare products. Around the turn of the century, Schmitt worked in Paris as a student and laboratory assistant of Pierre and Marie Curie, discoverers of radium. He later designed a machine to extract diamonds from mines in Africa. Sister Mrs. William Gunlocke and her two daughters, Natalie and Jacqueline “Jackie” were frequent guests to Stoneham. Natalie and Bert were particularly close; he would take his young niece to Europe as a gift. Sisters Mrs. C. T. Norberry and Mrs. Katherine Hall sister were recurring walk on characters at Stoneham as well. This tight knit group seemingly loved the out of doors, the secluded spaces afforded by Stoneham, riding horses and, perhaps, “roughing it” occasionally on the land between luxuriating pastimes and large parties. I delighted to find Miss Golda and brother Bert set up a permanent picnicking spot south of the house when the Society Picnic Trend exploded in the early 1930s. You know how I pine for the summer kitchens and outdoor stone ovens from this era.
Photographic Evidence from the Stoneham Grounds
By 1925 I suspect that Bert completed a good portion of his home revamping as evidenced by the hiring of a professional photographer, Louis Bostwick, to capture the Stoneham estate. This was considered good form for a well to do family to document their grounds or a newly built house. Unfortunately there were no clear, straight on house photos that I could pinpoint! We capture glimpses here and there of Stoneham but nothing as structurally astounding as the 830 North 89th Circle that we see today. All photographs credited to: Bostwick, Louis (1868-1943) and Frohardt, Homer (1885-1972). Publisher: The Durham Museum. Date: June and August of 1925. The following are all of niece, Natalie Gunlocke. I believe Bert’s favorite. She is a gorgeous little girl. Although the first image is of Bert’s sister, Mrs. William Gunlocke(I am guessing?) with Natalie and little Jackie. The cat, though. The view from 89th and Burt gives greater comprehension of its earlier namesake, Pappio View. Expansive and airy. Note Bert’s stable in background. Natalie was later chosen as an Ak-Sar-Ben Princess in 1933.
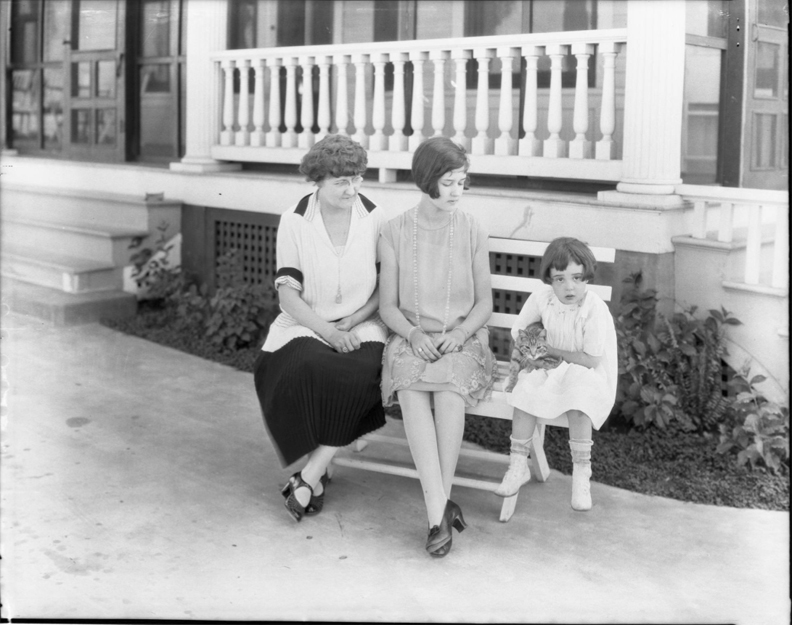
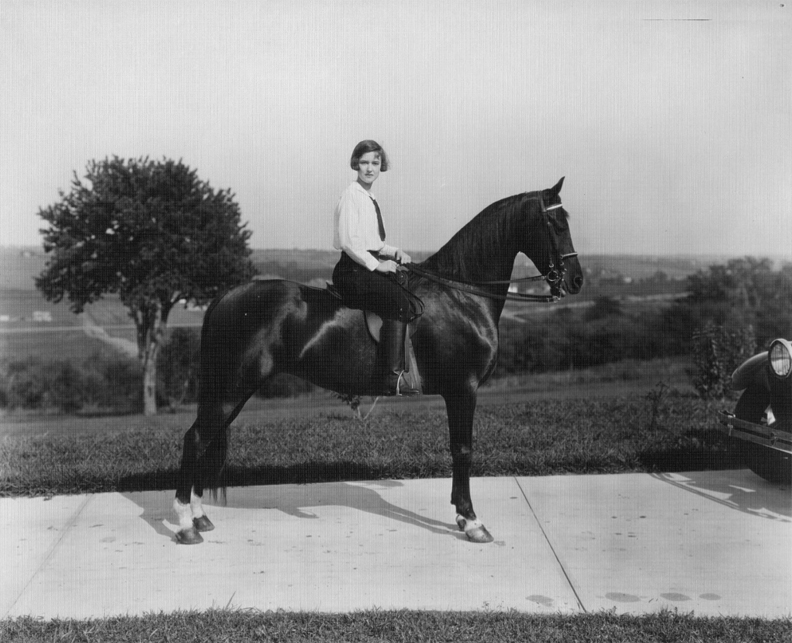
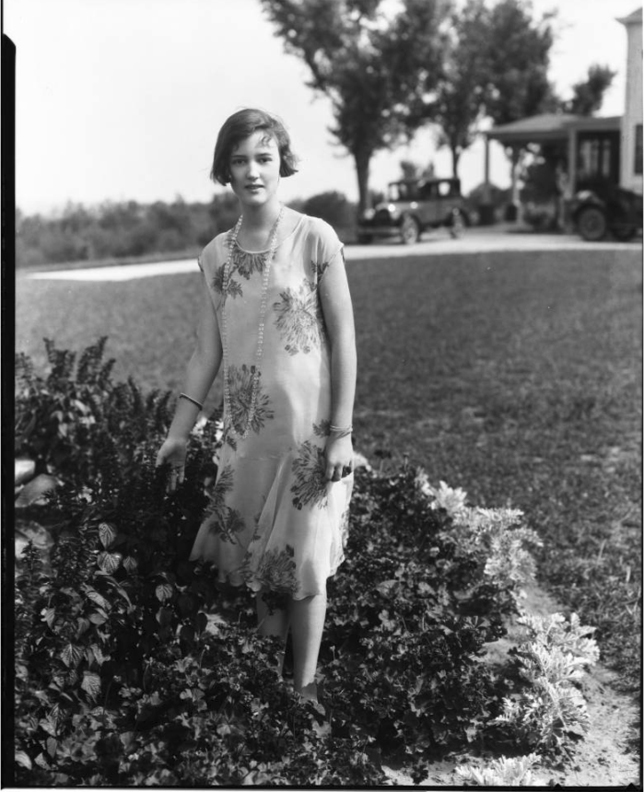
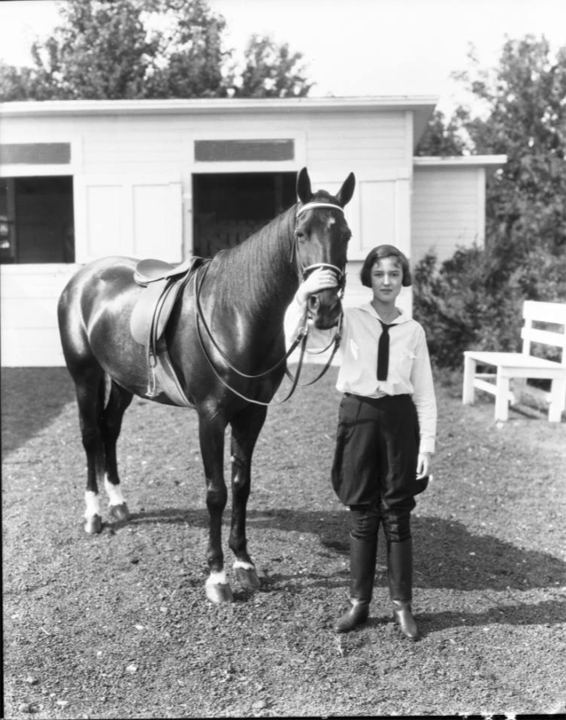
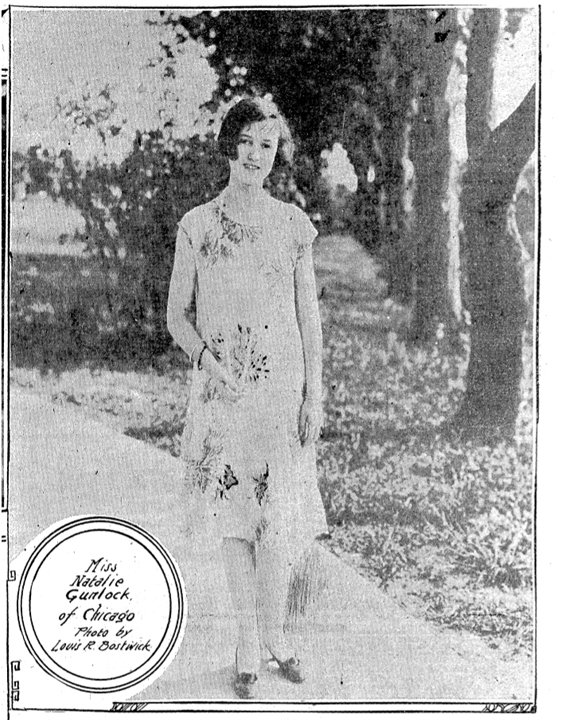
The following photos are of sister, Golda Murphy. In the first one it looks as though she is standing on the steps of the front porch. It appears that Golda is about to go riding, a family pastime.
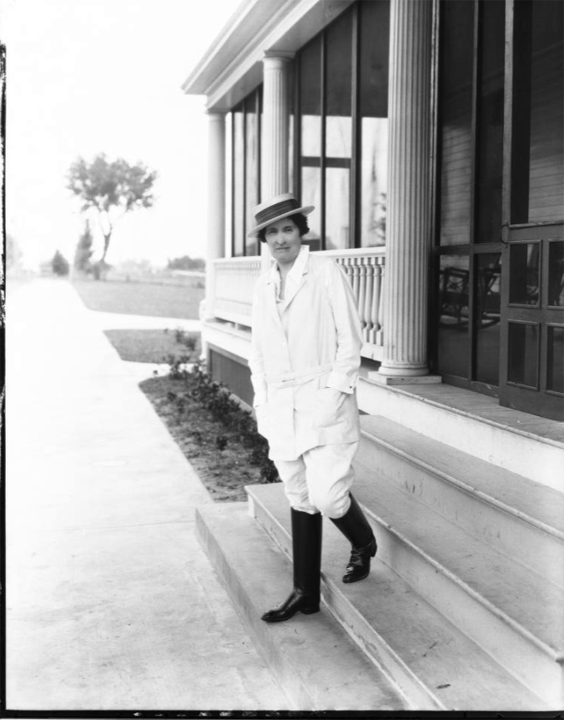
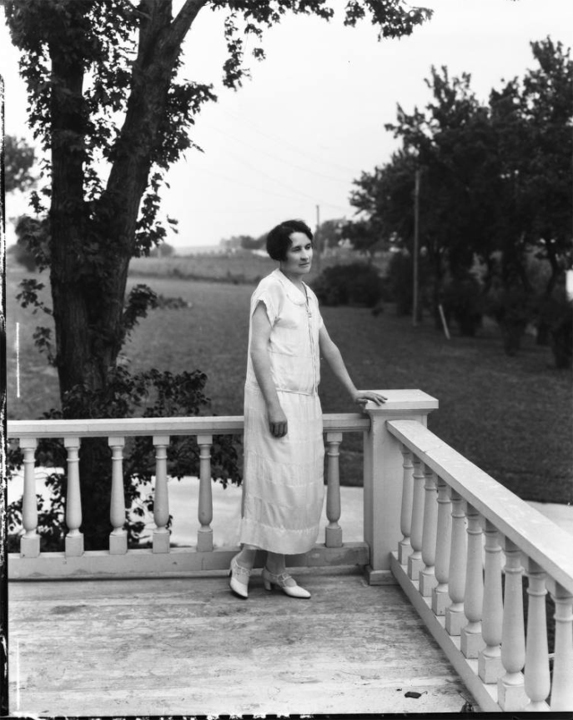
The Stoneham House
I cannot be sure when Bert Murphy recreated the Hospe house into the mansion that it is today, because there were no articles that I could find of its build up, other than early mention of his intentions to expand. Did he continue to add to it? Most likely. The previous family photos hinted that it was a much simpler home, even after its 1925 transformation. Additionally we do not really know how much of this gargantuan beauty was added to after Bert had passed away. We do have clues that it was a very large house when he died in 1960. Shortly after the home went up for sale in 1960, there were many tantalizing architectural descriptors. What follows is a medley of various advertisements. The home was described as a two-acre estate with rambling residence. I read of a large living room with beautifully wood-paneled formal dining room, a cheery sunroom, a family room with fireplace, two powder rooms on the mainfloor, kitchen with abundance of cabinets and counter space, a serving pantry, breakfast room, four bedrooms, three full bathrooms, a master suite with dressing rooms and a private bath. An enclosed sleeping porch adjoins second bedroom and private bath. Storage attic, large basement with space for playroom, extra bath. A three car garage. A caretaker’s cottage with three bedrooms and barn for two horses on grounds. Impressive long drive and porte-cochere. The lovely home apparently surrounded by stately spruce trees and pin oaks, “for years the scene of beautiful lawn parties and gracious entertaining.” Did you lose track of the bedroom and bathroom count? I did. We know that 89th Circle was once the grand drive through the Murphy estate, the gas lamps which still stand, led the way. There is also a lone hitching post in front of the neighbor’s home, most likely a remnant of Bert’s riding days.
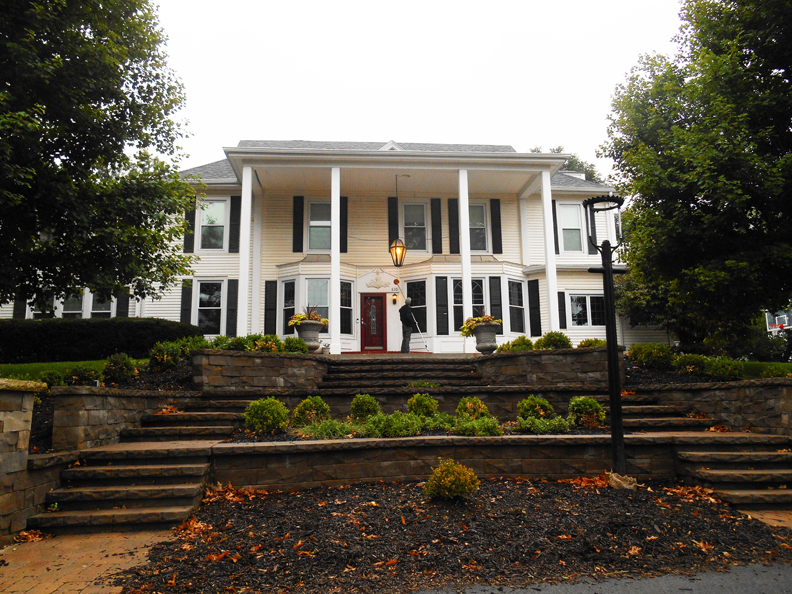
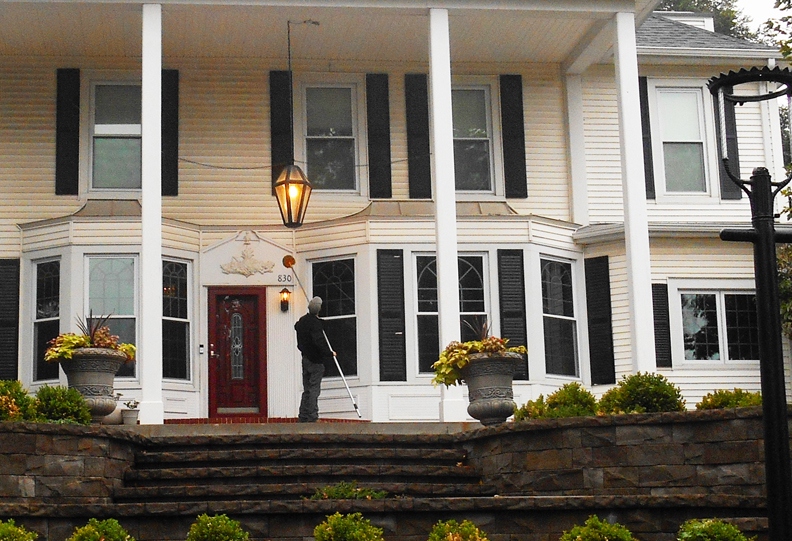
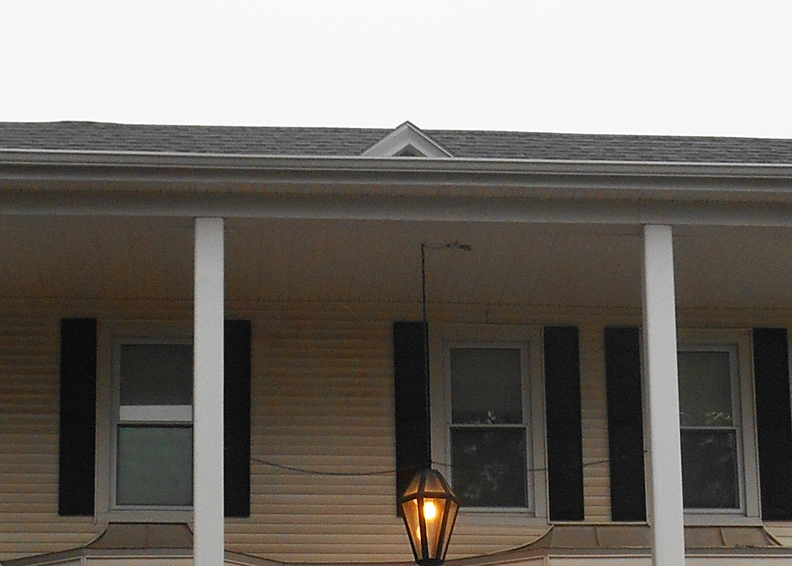
A closer view reveals quite an eye-catching juxtaposition of window styles and a fine decorative piece over an unusually shy front door. The window and peak above the full height flat roofed entry suggested another house is hiding inside. Oh please let it be so!
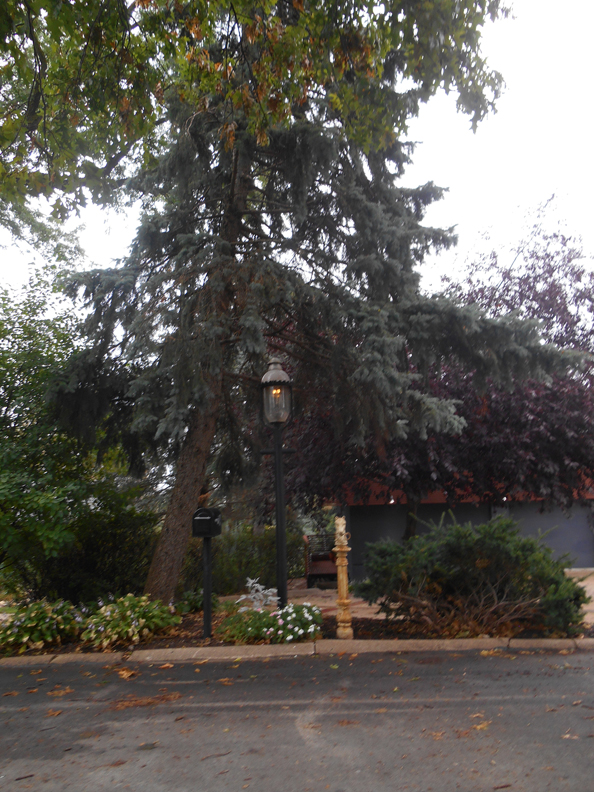
Later sales and summaries would mention spacious six bedrooms and six bathrooms. A quarter oak paneled formal dining room, large library, huge first floor family room, service bar off kitchen, plus cheerful breakfast room. Were these rearrangements of the original? Later still I read of “an elegant over-size Living Room flowing into a magnificent study with an abundance of windows and built ins. Enormous step-up family room with copper fireplace leading into a recently remodeled pantry plus designer kitchen with oak floors. Wood paneling highlights a breathtaking banquet-size dining room for entertaining. Nestled among the trees with a formal garden is a two bedroom air conditioned guest house.”
Most advertisements flirted with the “charm of a Southern mansion” or “prestigious turn of the century colonial mansion” phrasing. I had to dig into my architecture books to get to the bottom of this conundrum.
Notes on the Neoclassical Revival
I would review the Colonial style versus the Neoclassical Revival in Virginia Savage McAlester’s, Rachel Carley’s and Lester Walker’s books. Now I am no expert, and on that point, would love some feedback from those that are, but I am putting my money on the 830 North 89th Circle being built in the Neoclassical Revival style. The Neoclassical became a dominant style for homes between 1900-1940s. This home style has a very confident façade with full height porch with strong, classical columns and classical symmetry—its entry centered and balanced by an array of windows. The Colonial Revival, although very upright and proper, is comparatively simple when facing the Neoclassical’s immense height of the columns, side extensioned-width and bevy of window styles.
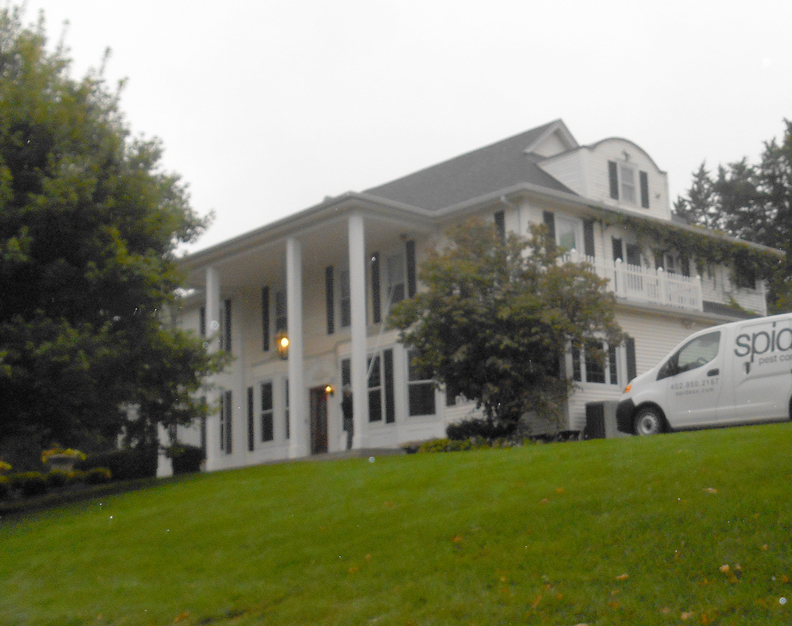
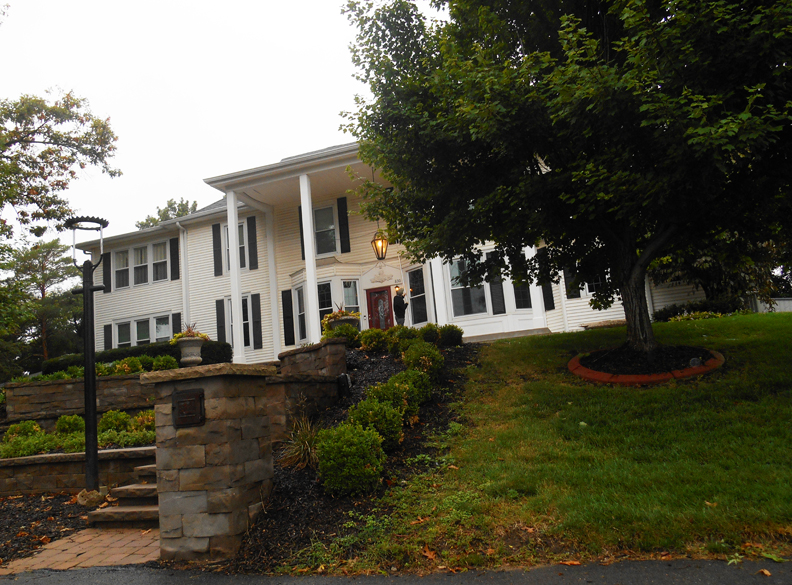
A revival of the Greek Revival style, Neoclassical grew in popularity for its stately appearance, making it the architectural choice for all kinds of downtown buildings, to include a modified version for the new suburban home. I found the distinction best described in this quote. “The Neoclassical Revival style is also sometimes known as the Georgian Revival or Colonial Revival. This is quite understandable, as during much of the actual Neoclassical period (approximately 1740 to 1820), the King Georges were on the throne in Britain and America was still a colony. During the 1890s, the new Neoclassical Revival houses were often described as ‘in the Colonial style,’ but this is a misnomer. They may have seemed similar to Colonial houses in comparison with Queen Anne houses, but they were generally far more elaborate than Colonial houses; they received more inspiration from the Neoclassical buildings of Europe.”
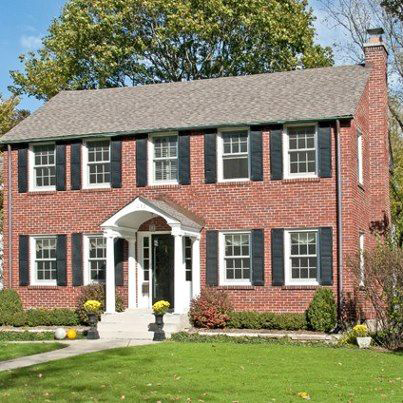
Example of a typical Colonial Revival style home.
Epic Clues
**Fascinating intel as of December 5, 2020.** My Omaha Obsession friend and local researcher, Nick Manhart shared a historic image of the Bert Murphy home. He obtained this photograph through his work on the Cathedral Arts Project.
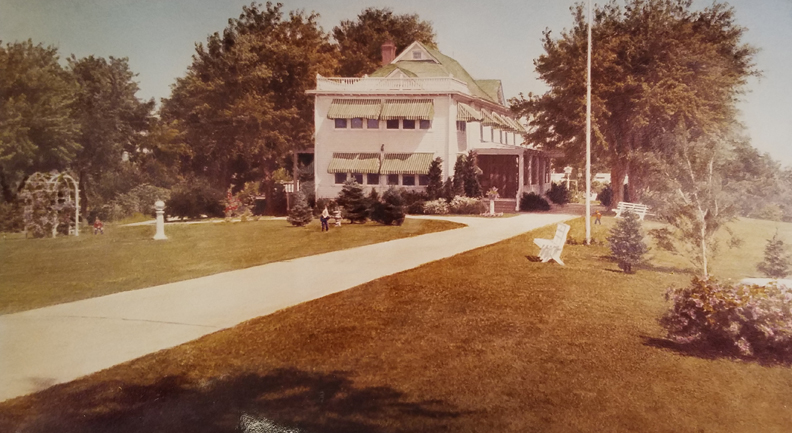
Photograph from the Thomas Jay Kohoutek Collection (property of Cathedral Arts Project). Thomas Jay Kohoutek documented: “The photo (original) was made circa 1920 + was colored by hand + then framed for hanging…Two large prints of the old Andrew Murphy House that is located on 89th Street just north of Dodge Street—address in the 1920’s was ‘90th + Dodge St.’ as the owned acreage was considerable. In the 1970’s, the address was 8910 Burt St—later it was changed to reflect a house number on 89th St.” We know, it changed yet again, to 89th Circle.
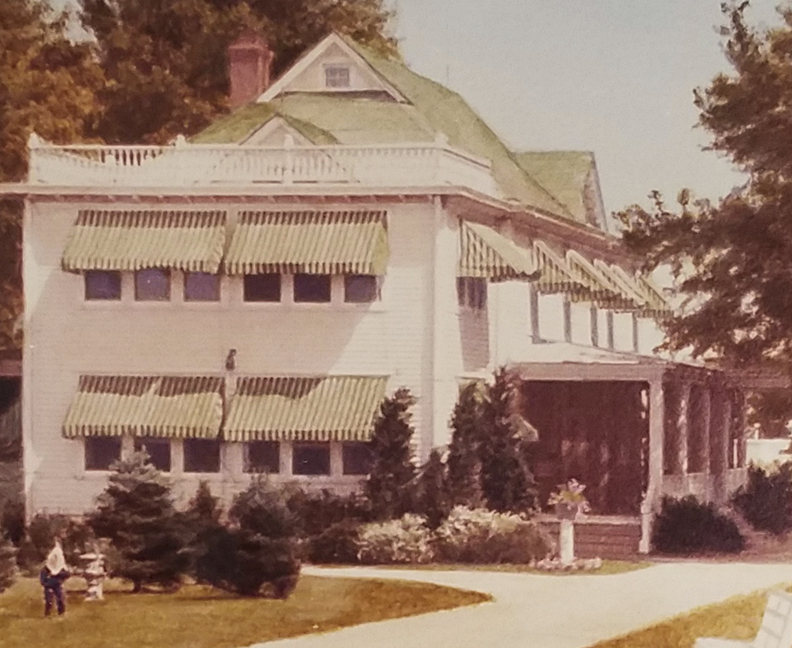
My detail of the Kohoutek photo, for those who love magnification. Check out the hand-painted goodness. I spied three colorful gnome type statues placed throughout the lawn in the original. So cool! Thank you, Nick Manhart!
**Addendum of February 28, 2021** New photographic clues were turned in by Mrs. F. These real estate images are of the home when it was last for sale. Thank you so much, Mrs. F!
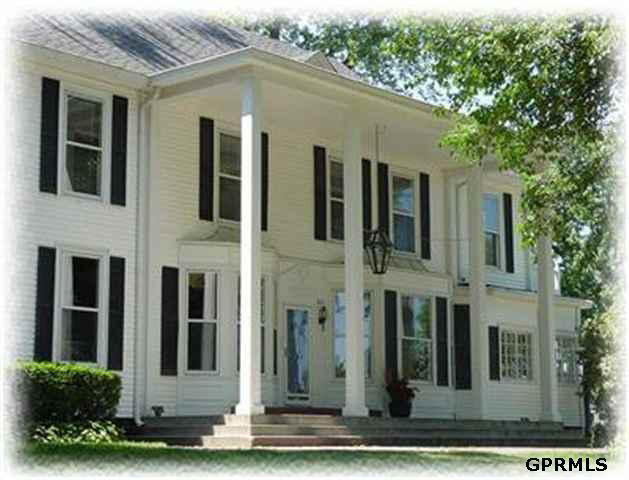
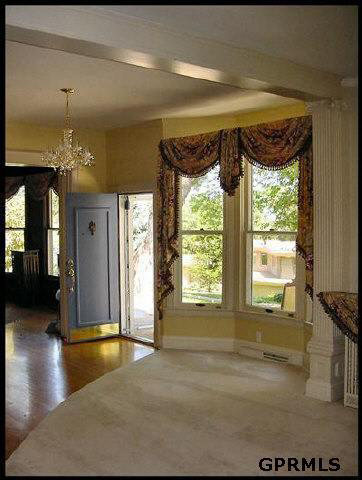

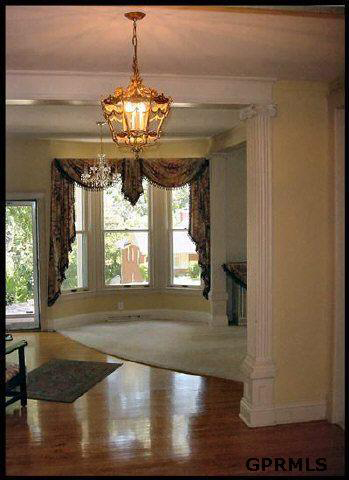
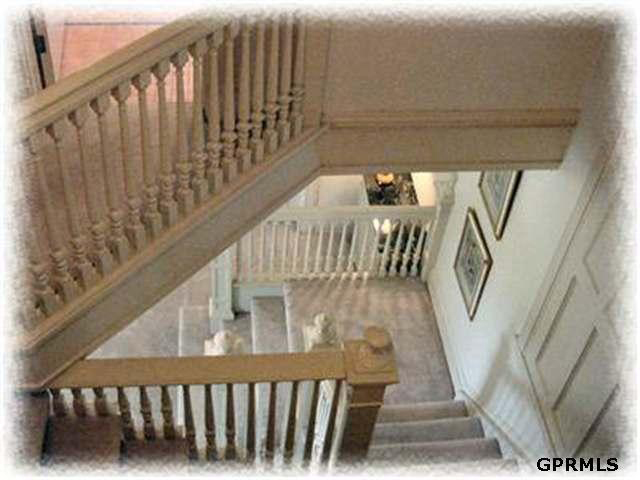
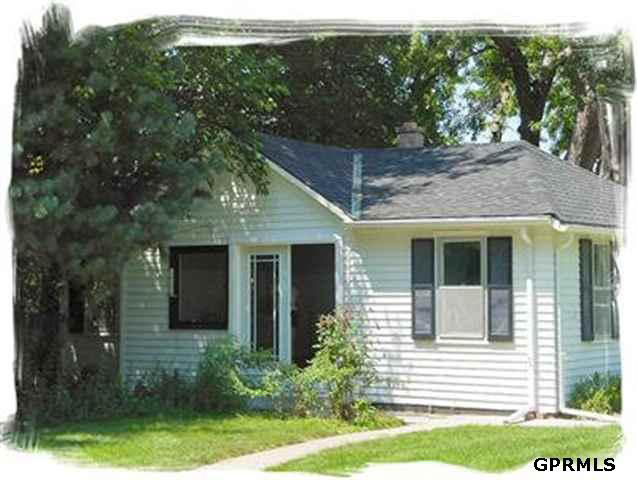
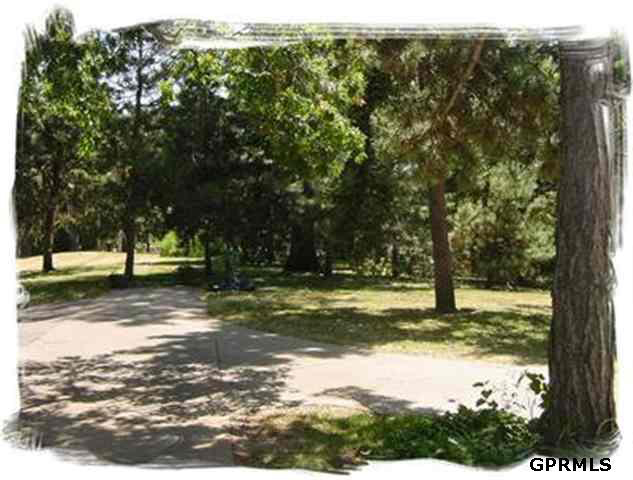
Strange Illusion
Bert Murphy never married. Let it be known that Miss Cassette does not believe that marriage is the be all and end all for everyone. Whether a closeted homosexual, asexual, noncommittal, plain not interested or any other reason, I could not tie our Bert to any Special Someone. Unlike many Single Men of this time period, Bert never received convenient press for attending a dinner party, society soiree or even a dancing date with a woman, which was unusual for the times. He traveled incessantly and a survey of passenger lists reveal he more than not traveled alone, with his sisters’ families or close male friends such as Eugene Melady. (See Balla Machree story for more on fabulous Gene.) He spent all of his time with family, particularly his sisters and nieces as well as a huge group of guy pals. Bert maintained these very close male friendships in Omaha—his friends were the very bright, well connected and cheeky if not downright scandalous such as Gene Melady (huge sports promoter of early Omaha), Tom Dennison (political crime boss with whom he owned horses), Lee Huff (who scandalously married his madame mistress–see The Secrets of 302 South 56th Street investigation, sharing a love of the equestrian life with George Brandeis and Jake Isaacson the head of Ak-Sar-Ben. Bert Murphy also passed his time with a bevy of Catholic priests, particularly Val Peter of Boystown and Fr. Corby of Creighton University. Deeply devoted to the Catholic Church, these priestly friendships were not the occasional dinner invite. Fr. Val Peter made Murphy a knight of St. Gregory in 1950; Murphy later joined the board of directors of Father Flanagan’s Boys Home. I was intrigued to read when he was crowned King of Ak-Sar-Ben in 1936 he was pointedly asked why he was a bachelor. “’I don’t know,’ says the new king. He admits some affairs of the heart, but insists, ‘I was never able to close any deals.’ When suggesting what year he was born—the paper wrote ‘He might be middle-aged, but he looks younger. Handsome, too.’” I was interested to find him mentioned as married in the new Saint Margaret Mary Centennial 1919-2019 book, when describing Murphy’s fundraising efforts for constructing their new church. But alas they were incorrect. Bert lived as an active, socially engaged Single Man his whole life.
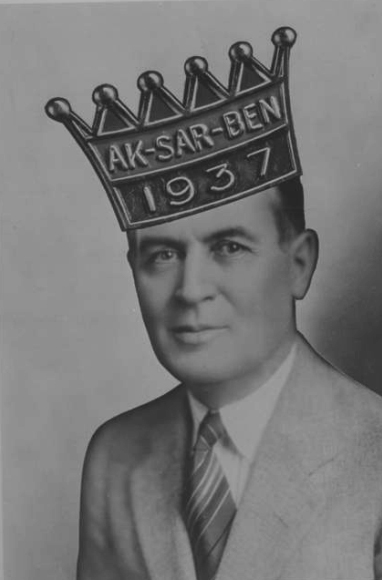
Bert Murphy as King of Ak-Sar-Ben. Creator: Savage, John (1903-1989). Publisher: The Durham Museum. Photo from 1937, although he was crowned in 1936. Considered a very popular king, Bert Murphy was cheered when he was crowned the 1936 King of Quivera at Ak-Sar-Ben’s yearly society ball. He was the “best known sports sponsor of the era.” Spectators supposed hooted and cheered when Bert Murphy and Jean Dudley Gallagher, later Day (gorgeous and 20 years old) walked down the aisle as King and Queen Ak-Sar-Ben XLII. He was governor of Ak-Sar-Ben from 1931 to 1947.
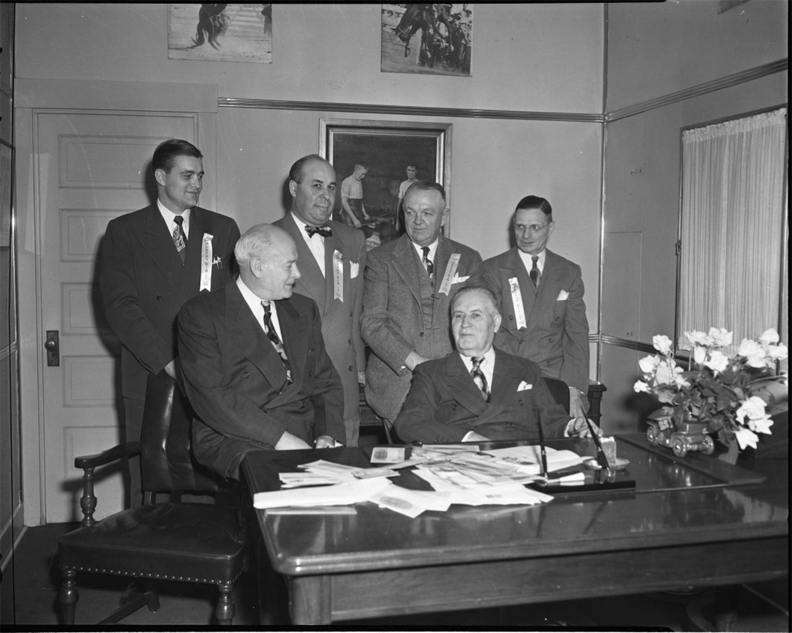
Bert Murphy with group of five around desk on 80th anniversary of founding of Murphy Company. Creator: Savage, John (1903-1989). Publisher: The Durham Museum. Date: 1949. Framed artwork in the background is of two blacksmiths, horses and a bucking bronco.
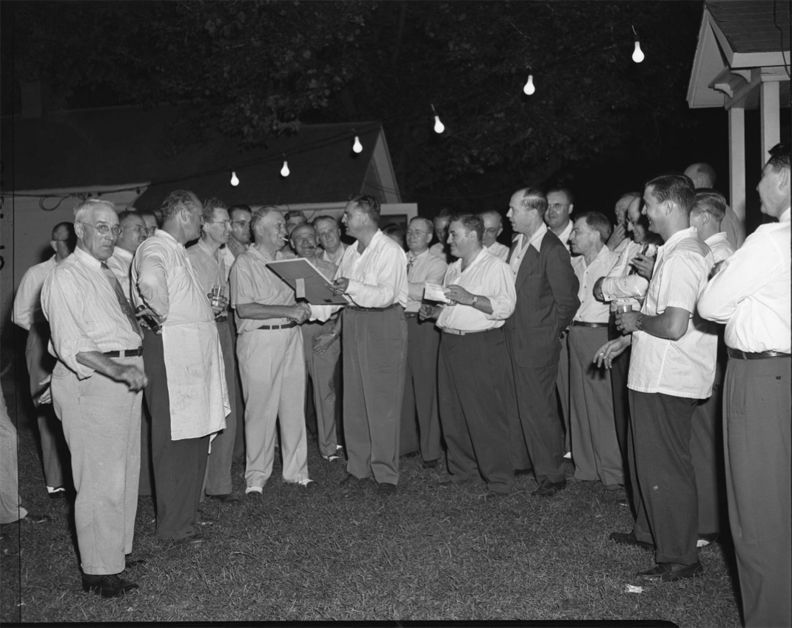
Bert Murphy with his pals on the occasion of his 75th birthday Savage, John (1903-1989). Publisher: The Durham Museum. Date: 1949. Was that the summer kitchen and outbuildings to the Murphy estate? From the Omaha World-Herald article, dated August 21 of 1940, I read, “You can be sure sports will dominate the conversation. That’s a foregone conclusion, because sports have been Bert Murphy’s hobby throughout a long, full life. Baseball is his first love then boxing and horses. Teamed with Gene Melady in promotion of a number of boxing bouts in Omaha. His Ninetieth and Dodge streets home was host to many famous personalities from the sports world. Boxing champions include Jim Corbett, Jack Dempsey, Primo Carners, Tommy Loughran and Benny Leonard. Score of top baseball figures also.” His large home and spacious grounds, at 89th and Burt, although then called Ninetieth and Dodge streets, were prime for entertaining friends in large groups. We can’t all be a guys’ guy but I sure wish I could have seen that gathering. They probably would have asked me to serve them chicken.
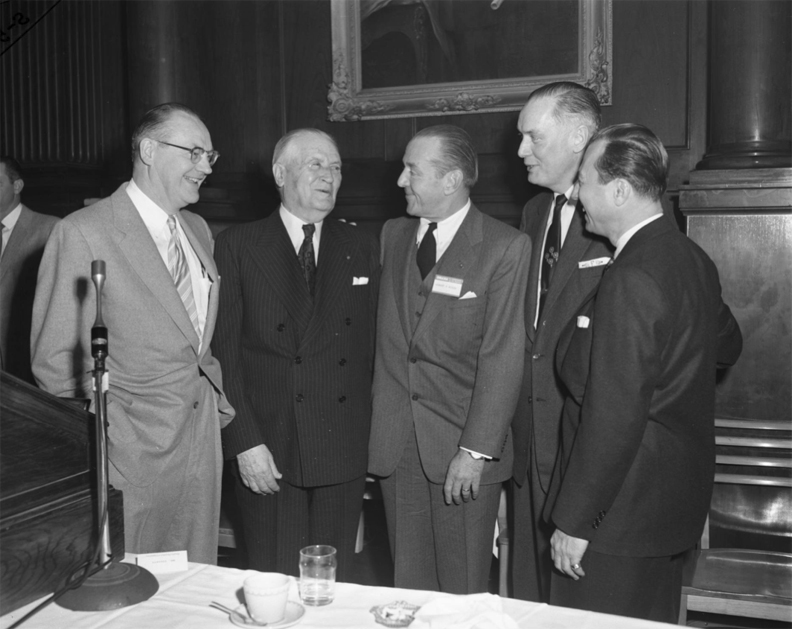
1955 Andrew Murphy and Son Inc, headed by Bert Murphy, celebrated its eighty-sixth anniversary. It was the oldest Omaha business firm to remain continuously under the management of one family. His other companies Murphy Realty and Investment Company, Omaha Motor Parts Inc and the Mutual Investment Company. Bert and buddies stand in a semi-circle smiling and laughing. (left to right) Al Sorensen, Bert Murphy, August Busch, Frank Fogarty, John Rosenblatt. Creator: Savage, John (1903-1989). Publisher: The Durham Museum. Date: 1955.
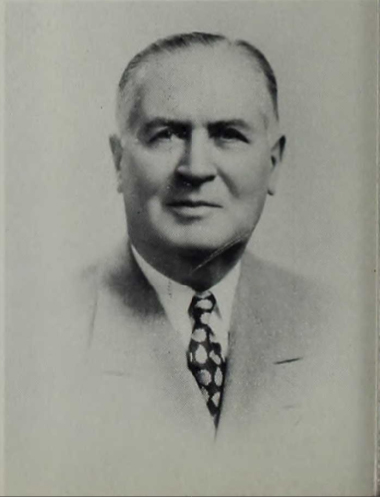
Photo found in the 1956 Creighton University yearbook where Bert as featured as member of the athletic board and board of regents. A cigar smoking bachelor, a businessman, civic worker, sportsman, clubman and a traveler, Bert promoted many of the big sporting events in Omaha. He was president of the Omaha Athletic Club for three years, starting in 1926 and was on the athletic board of Creighton University for 10 years. Bert was a strong Omaha sports booster. There’s even a Bert Murphy Avenue in Omaha (you might remember Rosenblatt Stadium was infamously at “13th and Bert Murphy.” There is sometime mention of a Bert Murphy Road and often Bert Murphy Blvd in Bellevue. The Streets of Omaha by H. Ben Brick had this to say: “This street runs east-west. It was named in honor of Andrew Albert “Bert” Murphy, Omaha businessman and president of the Omaha Athletic Club, as well as a supporter of Municipal Stadium, later Rosenblatt Stadium. A newspaper article I tracked down cleared it up. In 1948 Bert Murphy Avenue through the Municipal Stadium grounds was completed. The City Council had named the thoroughfare to honor the Omaha auto dealer for what he had done for athletics in Omaha.
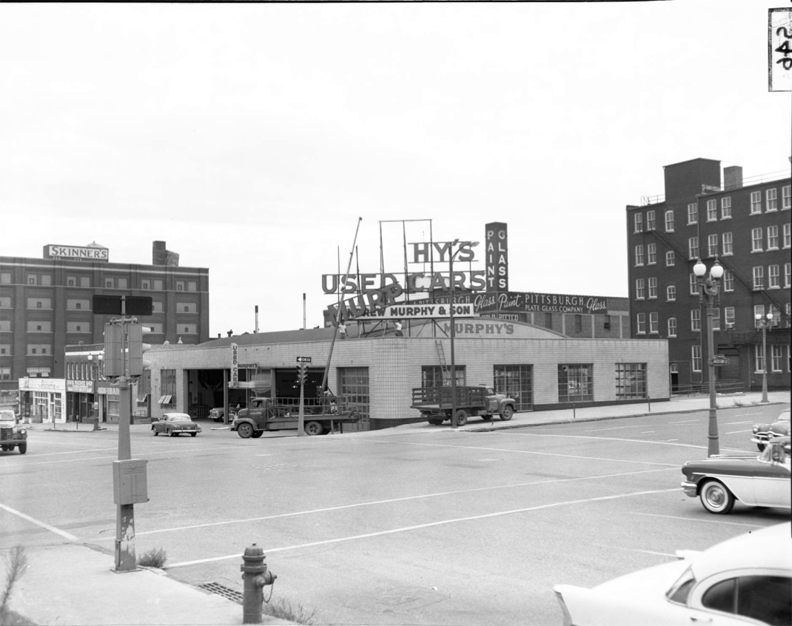
Andrew Murphy & Sons on the southeast corner of 15th and Jackson Streets; Omaha, Nebraska. Skinner’s is in the background. Creator: Savage, John (1903-1989). Publisher: The Durham Museum. Date: 1956
Family Deaths
Father Andrew Murphy died at the 830 North 89th Circle mansion in January of 1929 at the age of 83. He had the flu but thought to recover after two weeks of illness. By January 15 of 1929 it was announced he would lie in state at his home where he died and was later taken to St. Peter’s Catholic Church for the funeral. “The end came peacefully after several house of unconsciousness. His four children were at the bedside.”
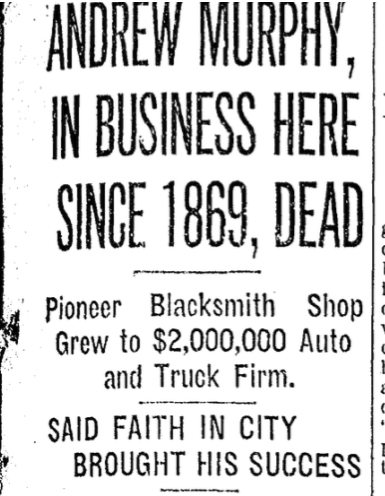
In September of 1937, Sister Golda Murphy, treasurer for many years of Andrew Murphy & Son lapsed into a coma one night. “At the family home, Stoneham, Ninetieth and Dodge streets, it was said all hope for her recovery had been abandoned. Miss Murphy had been ill since last January when she developed a streptococcus infection in the throat. Later she developed inflammatory rheumatism and other complications. Since 1914 was treasurer of the pioneer firm of Andrew Murphy & Son, died at Stoneham. She had studied at Sacred Heart convents, both in Omaha and St. Charles, Missouri. She started with the firm in bookkeeping. She was deeply interested in Catholic charities and was a leading benefactor of St. James’ Orphanage.” I couldn’t help but think of the blizzard of 1936 that caused Bert and Golda to stay home, atypically, and play Monopoly.
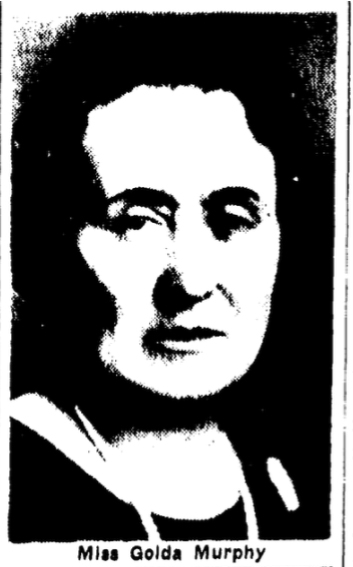
Very strange obituary photo for 1937 with a 1960s illustration feeling. Dour and slightly psychotic. I love it.
Changes to 90th and Dodge
In 1937 Pinewood Subdivision would be platted on the northwest side of 90th and Dodge. The Westchester Addition would be platted on the southwest side of 90th and Dodge. For more on the Westchester, see my earlier investigation, 90th Street mystery.
In November of 1938, Hilda Strom sold the 90th and Burt Street portion of Pierson’s Subdivision to Archibald Dinsmore, his wife Frances McNabb Dinsmore and their children. Frances would share her home with her father, James McNabb. Arch Dinsmore apparently would walk off into a field just west of the home in the winter of 1944. Clad only in his pajamas and socked feet, Mr. Dinsmore was found dead by his youngest son. Dinsmore’s wrists and throat was slashed, they guessed by his own hand. The family understandably moved in the summer of 1944. In September of 1939, Hilda Strom sold more of the Pierson’s land to Bert Murphy.
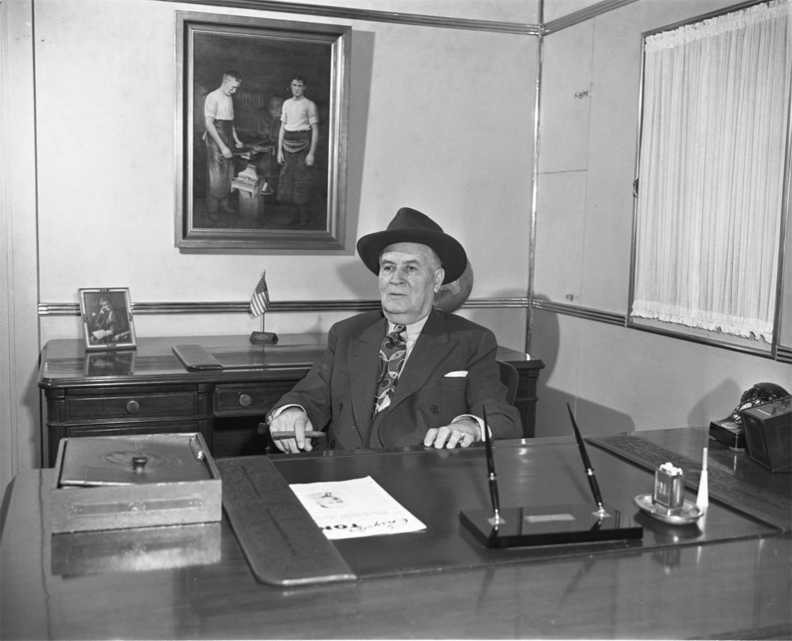
Death Comes to Bert Murphy
I was saddened to find Omaha’s sports lover, Bert Murphy suffered a stroke on January 1 of 1959. At the age of 84, I couldn’t help but think of the all the trouble he had gotten into on New Year’s Eve, the night before. By January 3 he was in satisfactory condition in St. Catherine’s Hospital and soon able to move back home—now called 8910 Burt Street. On St. Patrick’s Day of 1960, Bert Murphy died in his glorious home at 89th and Burt. Sidenote—Martin Reum died on St. Patrick’s Day also.
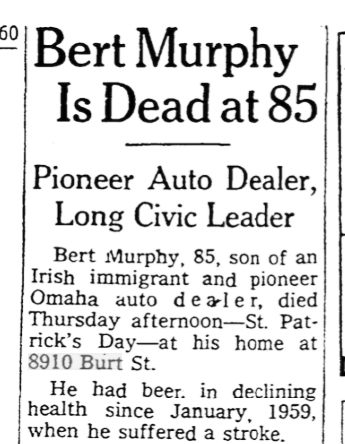
OWH March 18, 1960, Mr. Bert Murphy’s obit. He died in his home at 8910 Burt Street. At first I thought it read, “He had beer.” But no, just because it was St. Patrick’s Day and he was Irish and all, it did not read He Had Beer. “He had been in declining health since January, 1959, when he suffered a stroke. The association lasted until 1956. The company was an Oldsmobile dealer for two years after that and finally withdrew from new-car sales and service. Bert Murphy was president of the firm for 20 years and chairman of the board after 1949. His widest renown, however, probably came from his civic work and interest in sports.” He is buried at Holy Sepulchre Cemetery on 49th and Leavenworth Street.
The Next Chapter
The papers revealed that in April of 1960, Bert’s will directed his executors to sell his house at 8910 Burt Street and other real estate. His sister, Stella Schmitt and his nieces, Natalie Gunlocke Brown and Jackie Gunlocke Wolke were named as executors. But that wasn’t exactly the plan.
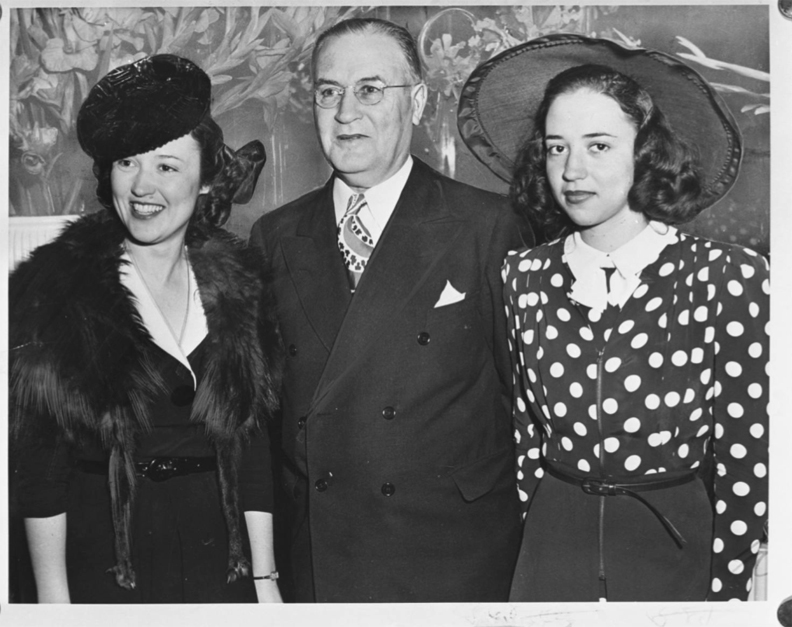
Very sweet photo of Bert Murphy with his beloved nieces, Natalie and Jackie Gunlocke. He was smitten with these two. Creator: Savage, John (1903-1989). Publisher: The Durham Museum.
The documents that Susanna printed off for me spelled out the executors’ deed, whereby Bert left his lovely niece, Marie Natalie Gunlocke Brown and her husband Eugene F. Brown the Stoneham house and grounds. Natalie had spent summers at Stoneham and was a frequent visitor to see her grandfather and uncle.
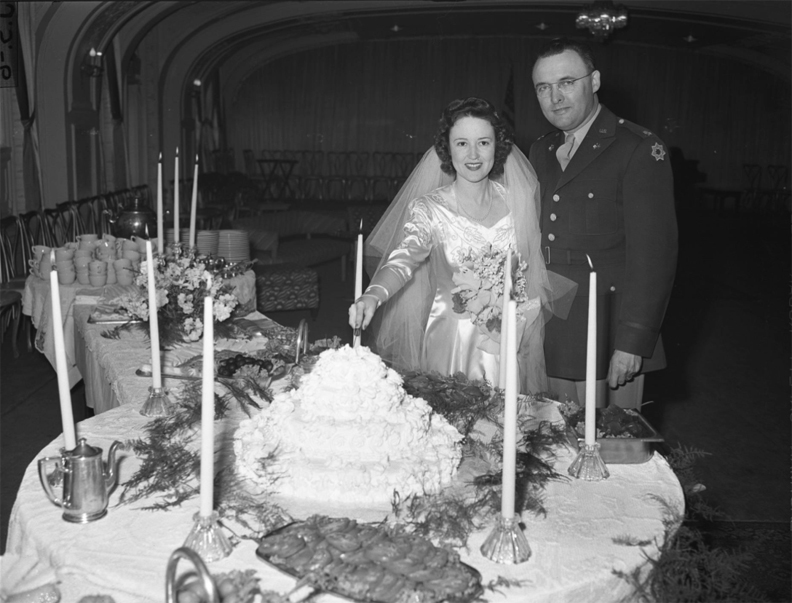
Here is the Groom, Major Eugene Francis Brown, and his beautiful bride, Mrs. Brown (nee. Natalie Gunlock) back in 1944, standing at their wedding reception table. This looks like the Blackstone Ballroom, doesn’t it? Creator: Savage, John (1903-1989). Publisher: The Durham Museum.
The Brown couple would sell their gorgeous home at 524 North 65th Street and move into the Stoneham house in mid April of 1961, remodeling the home of the late Bert Murphy. I had to wonder if Natalie and Eugene had refashioned the home into the incredible Neoclassic style we see today. The plan had been all along for the family to plat the Stoneham Estates, parceling off the land into various plots. The times were changing. The writing was on the wall. I discovered Bert was advertising land for sale while he was still alive in the later 1950’s. A study of these aerials, from 1941 to 1962 show the major suburban changes to the area, particularly to the east of the 89th and Burt property. As a reminder–today’s story is actually a prequel to The Lamplighter Lane investigation. If you want to know what happened next…tiptoe over to that story.
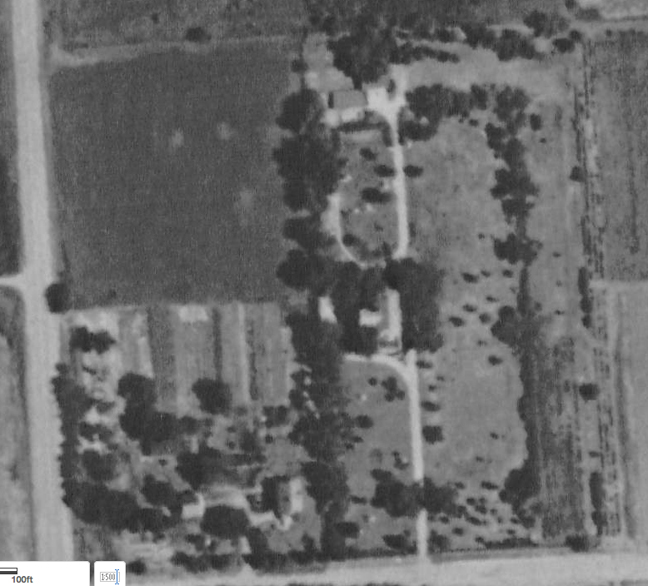
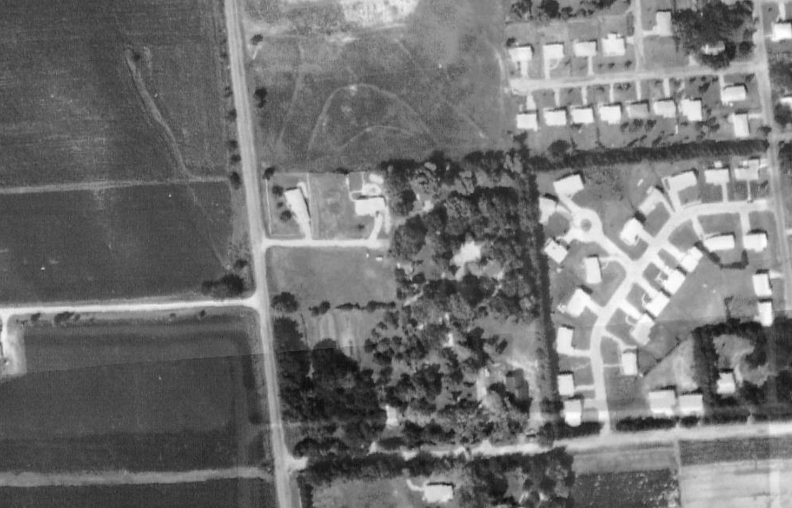
Above, a detail of the Stoneham estate from 1941. Below is from 1962, with a wider view. 90th Street runs north and south. Aerial photos from the Douglas County/Omaha NE GIS Department website.
Andrew Albert “Bert” Murphy left a large bundle of money to his numerous, unnamed friends—one gift was ten thousand dollars. Who were these special friends, I wondered? By July of 1961ten Omaha institutions would receive bequests totaling 127 thousand dollars from Bert’s estate, according to records filed in County Court. The net estate of Mr. Murphy totaled $1,424,004.02
In the summer of 1972 the Browns put Uncle Bert’s home on the market. It took a full year to sell but they eventually moved out to 116th Street into an apartment complex. Their home at 8910 Burt was to be occupied by newcomers from Boston, the William Warren family. I would discover it changed hands many times in the following years, after 1974 carrying the name of 830 North 89th Street and later still 830 North 89th Circle. Her current steward has lived in the house for a long time and obviously puts loving care into her upkeep. I have never seen her look less than picture perfect in my years of sneaking past.
Her spell was cast on me and Stoneham became that place to glimpse a dream…the sheer breadth of history within those walls and subsumed into her rolling grounds. My respect for her mystery increased wondrously, although there remained a lurking suspicion that she might have been my very dollhouse come to life. Our meeting, some prearranged episode. I daydreamed we could get together some day and get caught up.

I do hope that you can set out on an adventure and view this remarkable Stoneham house and the whole area. Please remember if you do toodle by, to be respectful of the owners of these homes and don’t bother them. In the meantime, do you have hints? Do you know the hidden clues? Do you have an anecdote or memory to contribute? Are you an owner or past owner that wants to share some information? Some of you reading this investigation hold the missing pieces to this case, either through family or first hand knowledge. Please let us hear from you in “comments.” I welcome your feedback and comments on the mysterious mansion. Dream big, obsessors.
You can keep up with my latest investigations by joining my email group. Click on “Contact” then look for “Sign me up for the Newsletter!” Enter your email address. You will get sent email updates every time I have written a new article. Also feel free to join My Omaha Obsession on Facebook. Thank you, Omaha friends. Miss Cassette
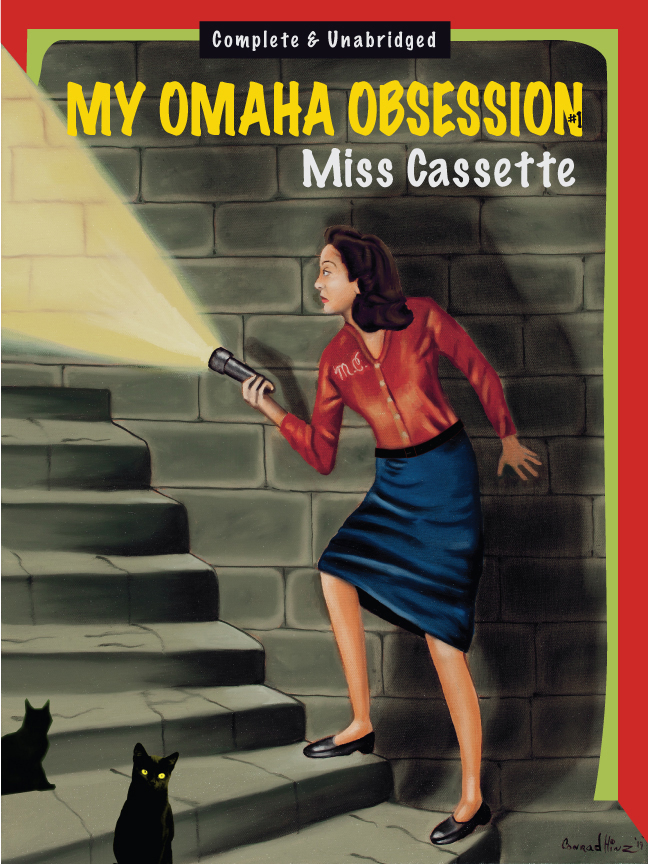
© Miss Cassette and myomahaobsession, 2020. Unauthorized use and/or duplication of this material without express and written permission from this site’s author and/or owner is strictly prohibited. Excerpts and links may be used, provided that full and clear credit is given to Miss Cassette and myomahaobsession with appropriate and specific direction to the original content.

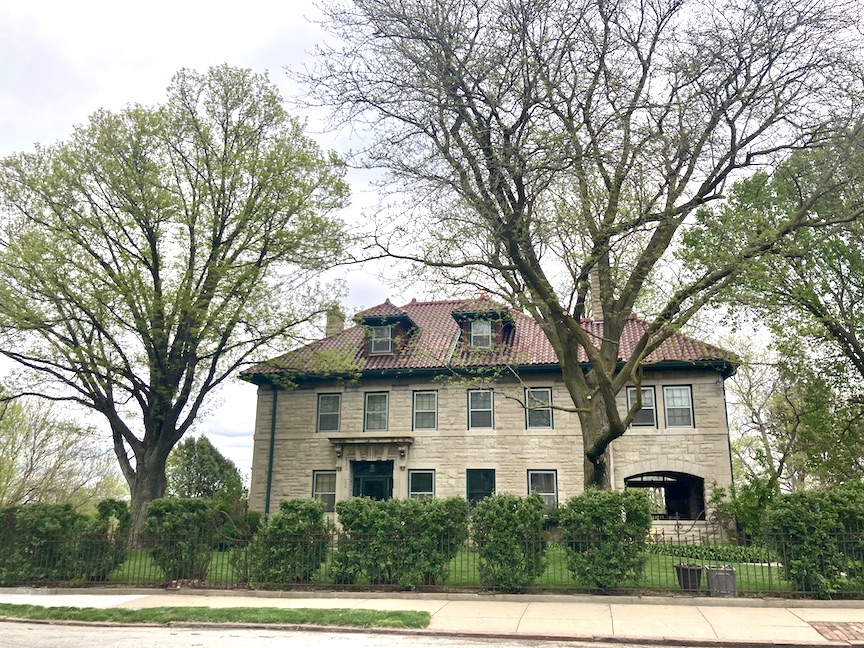
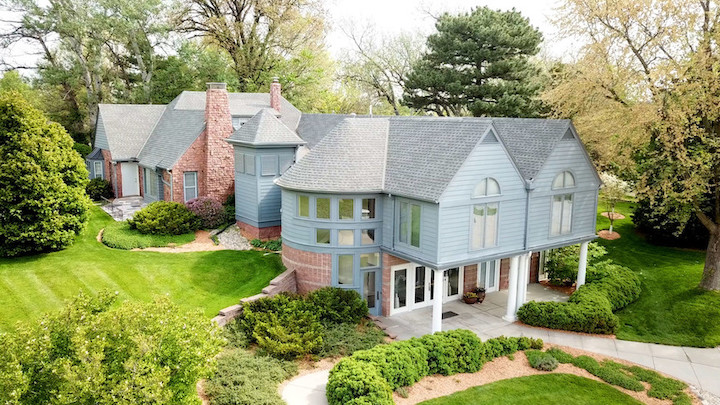
Thank you for posting this very interesting article!
Thoroughly enjoy your obsession with Omaha. It has become mine. I lived at 830 N 89 circle for 24 years leaving in 2005. The house was my passion I did my own sleuthing. I can add and explain many of your questions. I had the good sense to take Natalie Brown to a very long lunch when I first moved in. You can imagine her many insights. She too was obsessed with 830 and saved it from the recking ball. Oh by the way the purchase after me and myself are divorced thus the “single” curse lives on. Please contact me would love to talk. Anne Houlihan