Omahans near and far, sleuths, snoops and the merely curious, thank you for meeting with us again. This is Part Two of the Hidden House series. If you have not yet read Hidden House Part One, here is the link to get you started. Mysteries of Omaha: Hidden House Part One Please take some time to read part one, as I have not retraced our sneaky steps in today’s investigation. In our best “camp detective” voice, we are gathered just for the thrill of it and the hope of glimpsing at the heart of mystery itself. We’ll be here waiting for you at Part Two, when you are ready.
Investigation at a Glance: Let’s kick off the New Year with one of my longest, juiciest of investigations into one of the most exclusive properties in Omaha. Hidden House was written in the winter of 2017-2018 and wrapped up with the transition to spring. It was intended to be a large investigation for my book. Unfortunately there was not room for it and this discreet home history was ultimately nixed. Hidden House is a decadent, longform series, shared in parts, and is meant to be enjoyed slowly, under a blanket on a long winter’s night or two. Part Two is my rumination on the early years of the fabulous Reichstadt family and an introduction to the house of our obsession. How’d you like to stay up late with this Edge of Loveland thriller? This-a-way!
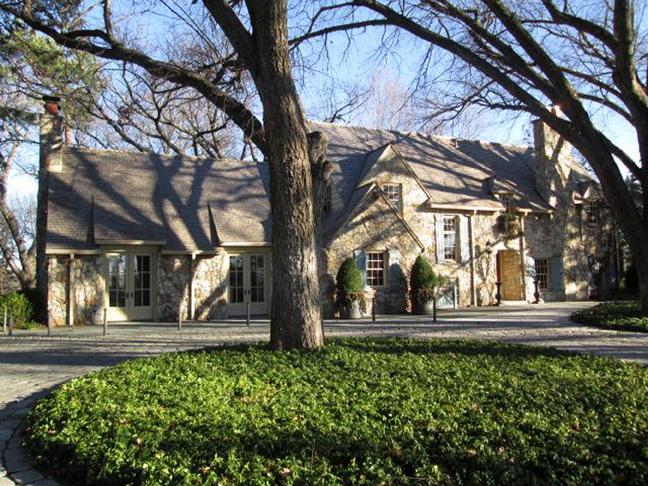
The whole glorious point (fixation) of our investigation (obsession): 1023 South 96th Street. Photograph borrowed from the Douglas County Assessor’s site.
Private Detective 62
By the way, this next portion should be read aloud affecting a sort of thirties-forties movies style accent, with a fast-paced, smarty-pants clip. I’m sure you know how to do the Transatlantic. And if you don’t, you simply must watch All About Eve at your earliest.
Now where were we? I had just awoken from my Murphy bed supported within the hidden, inner library stacks of the W. Dale Clark and was stirring coffee crystals into a cup of steaming water. My mind raced as I trawled through last night’s bedside notes.
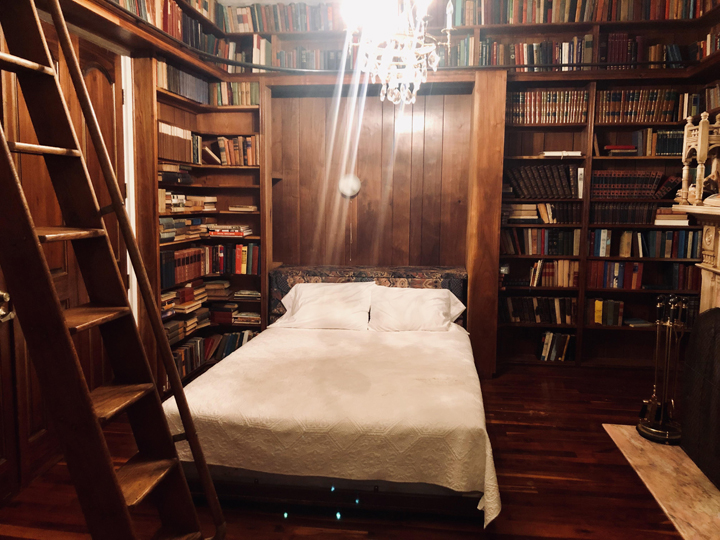
One would think that one just might hang up the wool-felt cloche and toss aside this private investigator’s leopard clutch after the dismal attempts at reading the tea leaves of the investigation. But my meddlesome ways were not to be snuffed out so easily, for I had an ace up my black Georgette sleeve, after all. You see, detectives, I had withheld a smidge of a secret from you but not out of deception, I promise. Through the wardrobe and along my hands and knees crawl-up the side of 96th and Pacific, I became privy to the next purchaser of the divine property. I began to do a little side surveillance. Deed Record No. 649 revealed Anna Ott sold her five acres to Bertha Reichstadt in July of 1937. The Reichstadt Clues seemed to effortlessly file themselves into my 96th Dossier and it was then that I knew I had a big investigation on my gloved hands. As an aside, I thought it right to apprise you that, historically, when I get excited, I become wordy, inspired and things get somewhat complicated. The hints forthcoming were so plentiful that it only encouraged my whimsy. What follows will be a long and hopefully pleasurable escape down Reichstadt Lane. I took liberties as I built my case. It is snowing again and we’ve nowhere else to be.
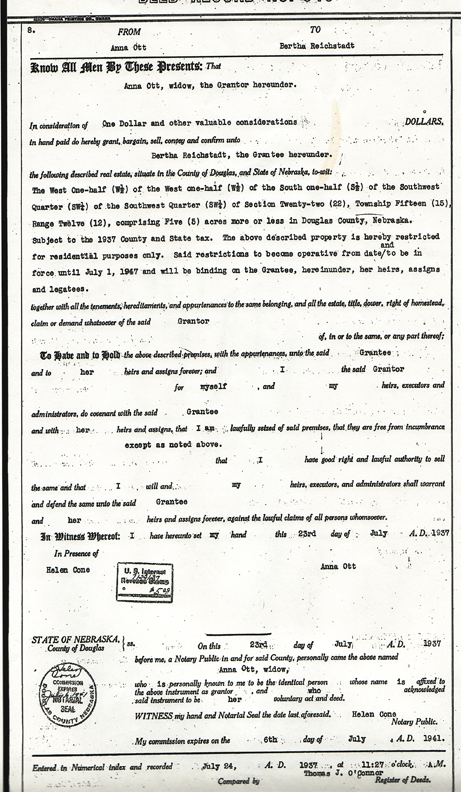
Deed Record No. 649 hard copy from the Register of Deeds Office in downtown Omaha. Signed on July 6th, 1937. “Comprising five acres more or less.” The missing acres to be revealed in an upcoming story!
The Reichstadt Clues
Dr. Emil and Bertha Reichstadt, along with their two sons, Paul and Robert “Bob,” were an Omaha Society family. Selfishly, as an amateur architectural sleuth, (and I imagine a real detective might feel this way as well) tracking well-publicized people in fashionable society really makes one’s investigation all the easier. The wealthy families of Old Omaha often maintained a high profile of conspicuous consumption and gadding about. To be a part of this world meant to have one’s every social move explored and scrutinized by both other socialites and the Omaha Society Pages. Even if one lived efficiently and quietly in a servant-filled mansion where everyone spoke in hushed voices, one’s exploits would most likely make the papers in early Omaha, as the Smart Set tended to aggregate within their influential circles in all the right places. Without a doubt the early newspaperman knew what sold dailies. After all, we are by nature, a simple, practical folk here in Omaha but also a Bashful Strain of Nosey Naomis. In simple terms, We Want The Gossip but we’d rather learn of it behind closed doors. As to the where and how the Reichstadts acquired their wealth, and to what degree of wealth, I am not entirely sure. For the record, I was not certain if Emil Reichstadt’s family of origin were Old Money. Dr. Emil might have been a self-made man, having amassed a small fortune from his private practice and well selected investments, for all I knew. Or had the Reichardts inherited from Bertha’s side of the family? I suppose I am exhibiting bad form, shamelessly exploring these financial affairs without a bit of an introduction. Allow me to start over.
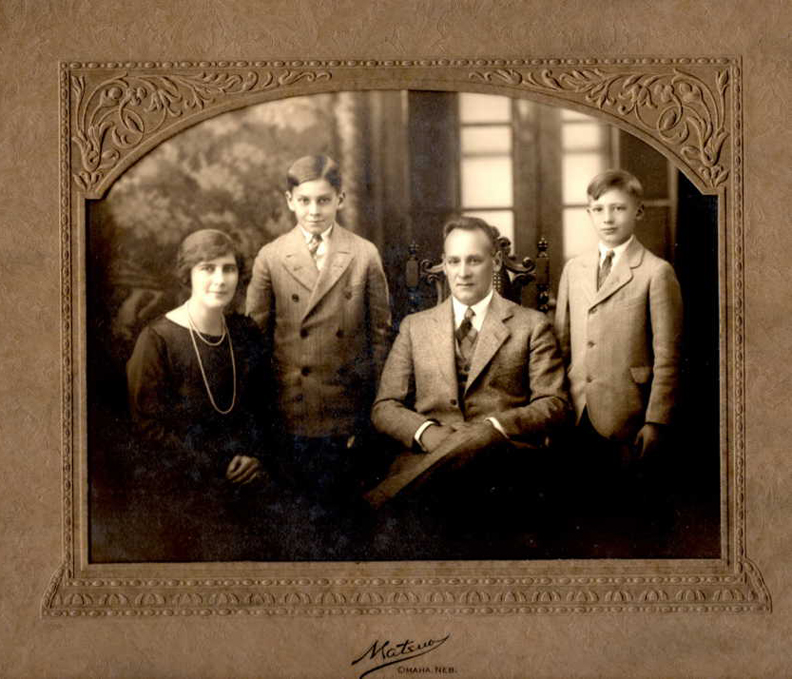
The Emil Reichstadt family photo borrowed from “hounds4sale”on Ancestry.com. I believe this is son Paul on the left and Bob on the right. I would guess by the boys’ ages that the family posed for the photograph in the mid-1920s. Note the photographer’s stylized stamp at the bottom of this embossed paper frame. Well-known Omaha photographer, Harry Matsuo, earned a fine living in town making portraits of the well to do, as well as prominent people of the theater, business, religious and political worlds. Mr. Matsuo was Japanese American, having arrived to Omaha in 1912. He rose to fame as one of Omaha’s few society photographers, along with fellow artists Shoji Osato and James Ishii. The Matsuo Photography Studio was located at 2404 Farnam Street and has been mentioned elsewhere in my articles. It was considered one of the oldest photographic studios in town.
Dr. Emil Reichstadt was a native of Switzerland, who immigrated to Omaha in 1902. By some accounts he was born in 1882, which would have made him about twenty years old upon arrival. Purportedly he left behind two sisters and two brothers in Switzerland. Mysteriously I found evidence of three (or was it four?) other brothers who would move to the United States, although I found evidence of another sister having materialized later still. The 1910 Census gathered in Topeka, Kansas revealed a number of the Reichstadt siblings living together in that area; curiously a 1906 Kansas Naturalization abstract showed Emil Reichstadt in the area as well, leading me to question the earlier 1902 Omaha clue, disclosed in the local newspapers. Emil’s brother, Dr. Paul Reichstadt, was a frequently mentioned Omaha physician, which gave me much headscratching early in the case, as his name was the same of Emil’s son. I would find later, Emil’s brother Paul relocated to Omaha in 1905. A wedding record from Schleswig, Iowa from May of 1915 cued me to the marriage of Emil Reichstadt and Miss Bertha Sophie Hertle.
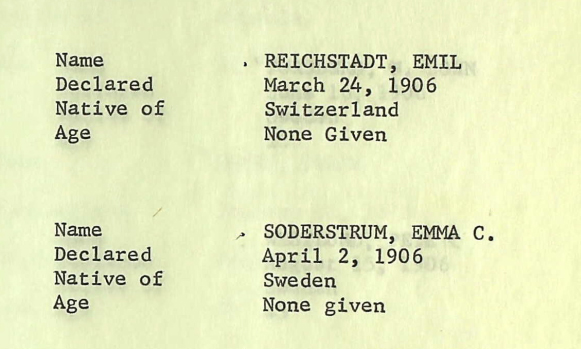
Kansas, U.S., Naturalization Abstracts from 1864-1972. Emil Reichstadt found in the Topeka, Kansas abstract from 1906.
*Addendum of 2021* I was so excited to recently find the Friedrich Der Grosse ship manifest of “alien passengers for the commissioner of immigration” where Gottfried Hug, a locksmith from Trimbach, sailed to America, along with friend Hermann Reichstadt, a shoemaker from Olten, Switzerland. The passengers left the port of Bremen on May 2, 1903 and arrived in New York on May 13, 1903. Both were traveling to visit friend and brother, Emil Reichstadt in Omaha. Emil Reichstadt then resided at 618 South 20th Street. Not only does this prove that our Dr. Emil was indeed living in Omaha back in 1903, previous to his Kansas days, it also verifies the existence of yet another Reichstadt brother, Hermann.
The Hertles of Council Bluffs
Bertha Reichstadt was born in Iowa in 1894 to parents George Hertle and Sophie Preis. From the United States Census of 1910, collected in Council Bluffs, Iowa, I learned Mr. and Mrs. Hertle were both born in Germany. Bertha Hertle Reichstadt’s eldest sister, Mary (sometimes Marie) was born in Baden, Germany, before the family’s migration; sisters Emma, Bertha and Anna were all born in Iowa. I surmised that Bertha had lived in Council Bluffs throughout her teen years, until her marriage to Emil when she was age 21. But there was evidence that the family settled in Council Bluffs in at least 1894. I was surprised to learn that there were so many German newcomers to the Omaha-Council Bluffs area who could not read English that several German newspapers were established during this time period. In 1895, Bertha’s father, George Hertle, along with a group of men, filed articles of incorporation for the United Order of the Treubund (sometimes spelled Treu Bund) of Iowa. All German surnames logged, I suspected this to be some sort of German men’s fraternal organization. A surface view would suggest this society was a much-needed outgrowth of the Nebraska Division of the Treubund, due to the Iowan members not having their own lodge. An obsessive night of digging would reveal that Grand Secretary A. Schierbach had absconded with nearly $1,500 belonging to the Nebraska order a few months before. His Omaha friends accepted the theory Schierbach had ended his life by suicide but others argued that as well as plotting a fine disappearing act, the secretary had made off with the money. His absence as well as suspicion of the missing money ultimately caused the Iowans to part ways. By 1899 the Treubund Lodges had fallen off of record. George Hertle would be involved in a fascinating Council Bluffs’ court case from 1898 regarding stolen goods, where a saw and an ax were swiped from the Hertle property. Or maybe the fascination came from the way news was conveyed back in 1898. I was on the edge of my seat! At the time of Mrs. Sophie Preis Hertle’s death in 1936, she was regarded as the last surviving charter member of St. John’s Evangelical Church. As with most women of her time, her day-to-day affairs were not covered in the news. The Hertles resided at 123 Vine Street in Council Bluffs—once a fine street of compact frame houses, although this address and side of the street is now unfortunately a parking lot.
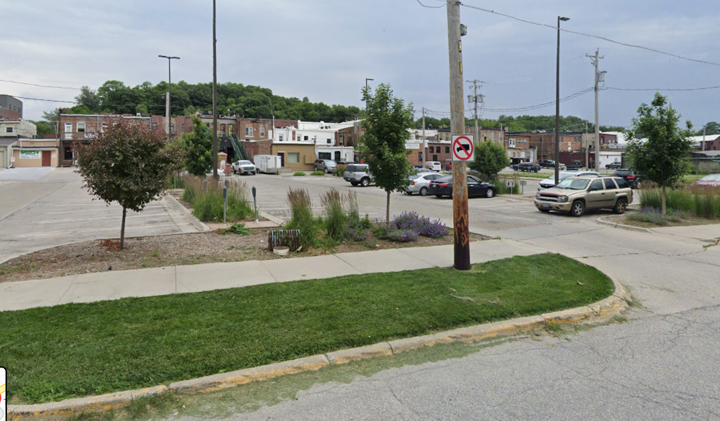
123 Vine Street in Council Bluffs, Iowa as it now appears. 2019 Photo borrowed from Google Map.
The Reichstadts of Olten
The 1915 wedding announcement for Emil and Bertha made clear, Father of the Groom was listed as Matthias (sometimes spelled Mathias or Mathaeus) Reichstadt. Mother of the Groom was Alberta “Bertha” Madenspacher Reichstadt. I discovered later, although residing in Switzerland, the Reichstadt couple was actually born in Germany. My first hint as to the family’s hometown was in the form of twenty-year-old Emma Reichstadt’s Ellis Island paperwork. In November of 1909, Miss Reichstadt registered her former place of residence as Olten, Switzerland; her “Departure Contact” was her father, Matthias Reichstadt. Her “Arrival Contact” was her brother, Adolf Paul Reichstadt. My supposition was that Emma was Dr. Emil’s sister. Was Adolf Paul Reichstadt, Omaha’s Dr. Paul Reichstadt? Genealogy sites would show there were potentially two brothers she would reunite with—both Adolf and Paul. There were other documents showing Mrs. Matthias Reichstadt ushered her children into the States. I was pleased to find Olten a gorgeous, remote area, largely forested, and crossed by the Aare River at the southern foot of the Jura Mountains. The exposed Swiss timbering, wooden bridges and closely stacked architecture are breathtaking—the quintessential snow covered miniature Christmas Village Display from childhood. I made a mental note to travel to the Reichstadt’s Olten, Switzerland homeland.
**Addendum of 2021** So pleased to come across more of Emil Reichstadt’s siblings clues after all these years. From genealogy sites I would put together that brother Hermann was the oldest. Birth order was then Bertha, Emil, Adolf, Eugen, Paul, Emma, Ernst, Otto, and Arthur.
Mystery Wife
A chance encounter with a marriage license filed for Emil Reichstadt, then age 28 and Louise Kocher, 23, let on the couple had married in November of 1910. My attempts to locate Louise M. Kocher only divulged phone directory hints from 1907-1909, where this Elusive Miss was logged as a stenographer, living at 1611 Izard Street with what seemed a gazillion brothers. Further unraveling would show the Kocher clan had lived at that address for decades. What must have been an ample home in an accommodating neighborhood has since been replaced by an industrial area and large vacant lots. I wondered if Louise’s siblings, Emil and Herman, had operated the Kocher Bros. Grocery at 215 South 36th Street mentioned in the directory? I was thrilled to find that, indeed, brothers Herman, Emil and Robert had run the family grocery store from the early teens until 1952 out of the migrating Blackstone address–its final resting label determined 3564 Farnam Street. Brother Louis Kocher was an Omaha carpenter and later contractor.
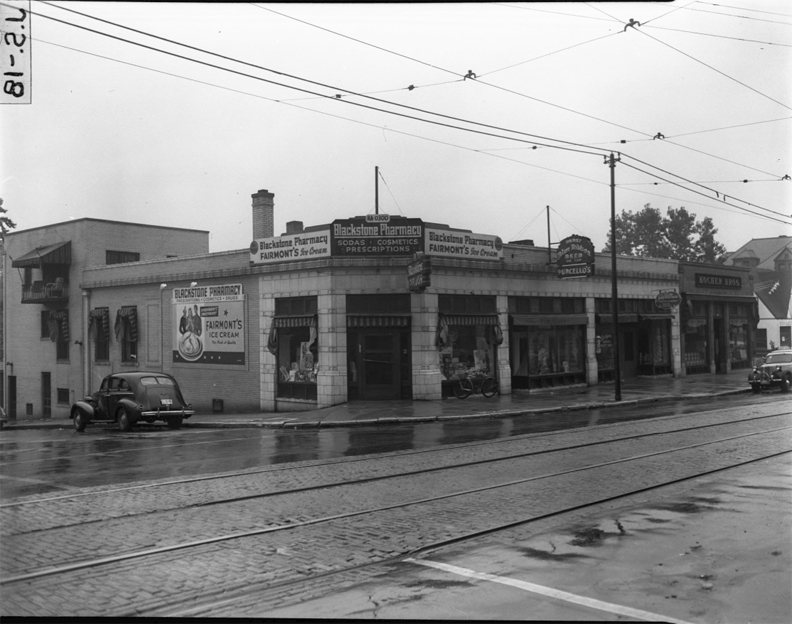
This well-known northeast corner of 36th and Farnam is now the Crescent Moon Ale House as well as Uber House and Beertopia at 3578 Farnam. But back when this photograph was taken it was home to the Blackstone Pharmacy. Next to it on the east is Purcello’s Tavern and the Kocher Bros. Grocery Store. Creator: Savage, John (1903-1989). Publisher: The Durham Museum.
But it was Miss Louise Kocher who disappeared from all records soon after marriage to Emil Reichstadt. Zilch. My suspicion mounted until I found her tombstone at Prospect Hill Cemetery read “Louise M. Reichstadt Sept 5, 1887-Aug 22, 1914.” It had to be our Louise who had died by age 26. With hardly a trace of her existence, Louise was never mentioned again. Investigation still ongoing.
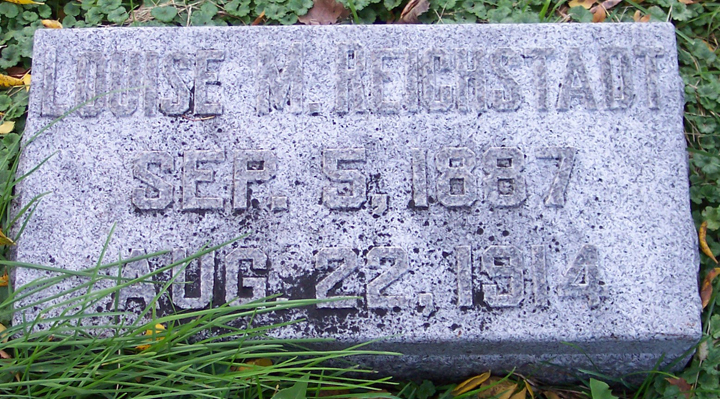
Photograph by “SRGF” from the Find a Grave website.
Student Emil Reichstadt
A year after Louise’s death, our Emil Reichstadt had married Bertha. I am not sure how Emil Reichstadt made a living or spent his early years in Omaha but I did find he received his medical education at Creighton University. From the Omaha Daily Bee’s Society Section I learned that upon his graduation in May of 1918, he and six other seniors of the Creighton Medical College were to enter military service immediately upon finishing school. The United Stated had entered World War I in 1917 and a recent call by the War Department had ordered an increase number of physicians in the medical branches of the Army and Navy. Seventy-five active members of Alpha chapter of the Phi Beta Pi medical fraternity enlisted for military service due to that national call. Reichstadt was expected to see service on a warship after his mid June check-in date. I estimated Dr. Emil Reichstadt would have been thirty-six year old at his medical school graduation, if his birth date was correct.
In this same year, twenty-four year old Bertha would give birth to the couple’s second child, Robert Reichstadt. Their first born, Paul Richard, was born in 1916, a year after they were married. It wasn’t until I found the Reichstadts enjoying their summer holiday of 1921, that I began to see the familiar enviable pattern of affluence and leisure. Dr. and Mrs. with their sons Paul and Robert “Bob” spent the summer of 1921 “on their ranches in Idaho and Wyoming.” You read that right. Ranches, plural. This Wyoming getaway, the Reichstadt Ranch, as it was coined, near Yoder, was nonchalantly dropped into the society pages where the family would summer for months at a time throughout the years. As the Reichstadt boys got older, they would often go on holiday for three months straight. Certain families enjoyed the Good Life and it is impressive to imagine having maintained several homes during these slim years. One festive summer holiday in 1931 involved the Reichstadts and a group of thirty friends organized by William E. Bock, including Mr. and Mrs. John A. Gentleman (of Omaha mortuary fame). The Omahans were to set sail for Montreal, followed by an itinerary planned for weeks of travel, savoring Switzerland, France, Italy, Germany, Belgium, Holland and England. There was a mountain of clues that the Reichstadts and their fashionable set spent their days in the parlors and sitting rooms and nights mingling at unfathomable fetes but it should be noted that they were not the Astors or even the Vanderbilts. This was little Omaha, after all. Dr. Emil and many Omahans in his class did observe a workweek.
The Path to Bertha Reichstadt
As I would find later, it was Bertha Reichstadt who had the real travel bug, expending the most possible vigor in pursuit of her worldly excursions. My oath, Sherlock, she might have circled the globe three times or more in her season on this Earth! The paper trail for Bertha’s varied voyages out of New York aboard a myriad of ships was a thick file, further illustrating her appetite for new experience. She appeared not only to be a gadabout of open holiday as she also traveled seamlessly in High Society, finding amusement all over town. There were her Tuesday Musical Society escapades, tea parties, luncheons, her dinner parties at the Reichstadt home, influential gatherings at friends’ homes and fashionable functions within the wheel of the smart set, and then there was her association with The Arts. Her penchant for real estate really set her apart from the other women of the beau monde. In simple terms Bertha had kept the society pages buzzing with her preferences and adventures. She seemingly thrived in polite society and for part of these glory years at least, she had a personal female servant living by her side. In 1940, the chosen was 42-year-old Evelyn Von Dorn.
The Glass Key
Many a night Mr. Cassette would build a roaring fire and call me out of my research cocoon into the living room. It was difficult to shake off the Reichstadt ghost world. I would find that before the Reichstadt couple built our glorious fixation at 1023 South 96th Street, a stately brick abode at 5312 Cuming Street was an early family home. As it turned out, Dr. Emil and Bertha were no strangers to buying real estate. Back in 1923, the Reichstadts were early purchasers in the new western Happy Hollow Neighborhood. That spring they found their ideal parcel on an eighty-foot lot on Cuming Street. An architect was drawing up plans for the residence, just as George and Company had arranged for paving contractors to begin grading the new addition lying west of the boulevard. One year later the new Reichstadt residence at 54th and Cuming was completed. 5312 Cuming remains a wonderful home. This gracious home, credited to local architect, Edward J. Sessinghaus, is on record as having been built in 1925 but the architect’s records state it was built in 1923. The home boasts five bedrooms, two full baths and three half baths and is 4, 294 sq ft.
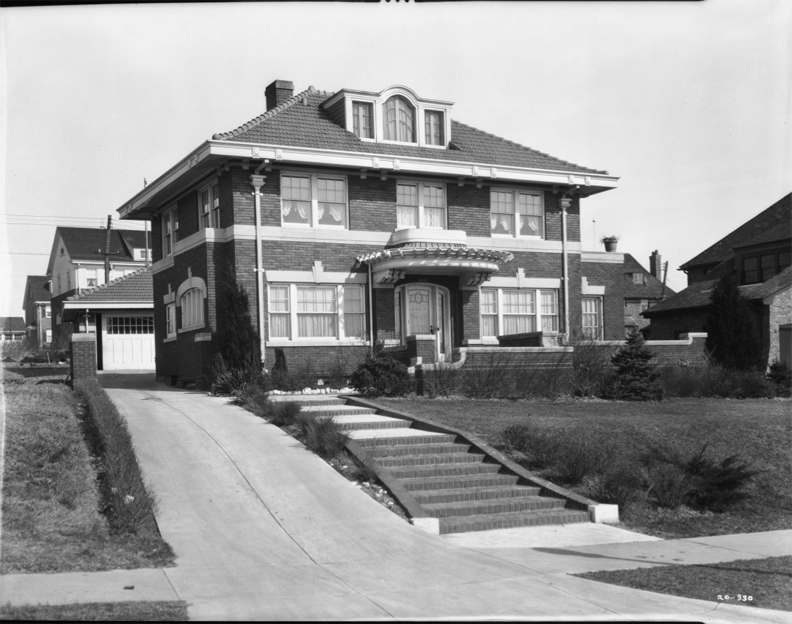
The beautiful house of Dr. Emil Reichstadt, located at 5312 Cuming Street. Creator: Bostwick, Louis (1868-1943) and Frohardt, Homer (1885-1972). Publisher: The Durham Museum. Date: 1927. Thankfully I was able to track this one to the Durham Museum as it was common for wealthy Omaha people to have their homes photographed by Louis Bostwick.
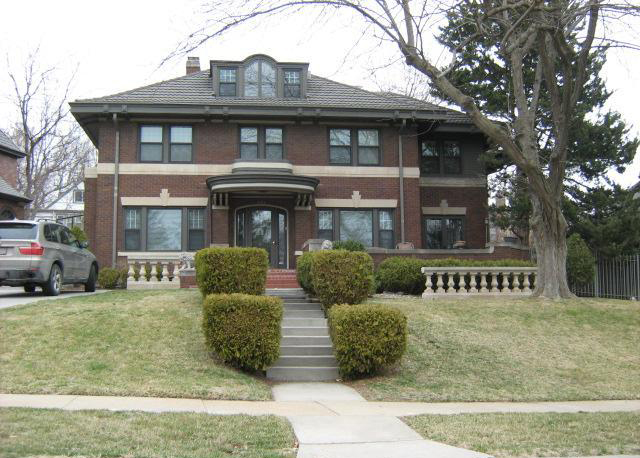
Thank ole buttermilk sky, 5312 Cuming is still going strong. This image borrowed from the Douglas County Assessor site.
I backtracked to April of 1929 where Bertha Reichstadt had purchased a parcel at 46th and Cuming Street from Pyramid Realty Company. From what I could assemble, the family did not occupy that address; instead I found this buying and selling of real estate a Reichstadt investment pattern. I wondered about the decision to hold the couple’s acquisitions in Bertha’s name. As an aside, I was fascinated to learn of a new development during the 1920s. With great zest, the American public was being influenced to buy homes and revel in the pride of personal home ownership. For the first time the Better Homes In America Movement strongly emphasized the single family detached home as The Ideal. This urging to branch out, leave apartment and row house community living, focused new prominence on American individualism. According to “Attached Dwellings of Omaha, Nebraska from 1880-1962,” the National Register of Historic Places Documentation Form, concurrently, Omaha’s early streetcar system moved the city out in all directions, as opposed to Omaha’s early walk-able, riverside downtown roots. I believe this expansion further allowed for options in land ownership and accentuated people’s newfound perception of freedom through consumerism.
The new midtown home must have suited the family well, as I found the Reichstadt still listed at the 5312 Cuming address in the 1937 directory; their sons Paul and Robert were also registered in the home. The Omaha Who’s Who Society book at the reference desk of the W. Dale Clark Library mirrored the family address and gave additional indication of Dr. Emil’s office at 4017 Nicholas, although the city directory listed his practice at 4618 Cuming Street. This latter address was most assuredly the property Bertha had procured in 1929.
Dr. Emil’s Office
A few words on Dr. Emil’s practice. Frustratingly I could never nail down his medical specialty. Because of this, I would suspect that he was in a family practice. There is evidence that early on in his practice after service, he was in small group in north Omaha. Later, if we are to believe the Omaha Who’s Who Society listing, Dr. Emil’s 4017 Nicholas office address was smack dab in the Walnut Hill neighborhood, although these numbers are no longer in use. A quaint, brick 1925 duplex still stands at 4015 Nicholas with a large, vague mid-century modern apartment building wedged to its west at 4019 Nicholas. I calculate that the 4015 duplex most likely carried two separate addresses; 4017 was possibly the second address and cozily offered up accommodations for Dr. Emil’s early business but only for a very brief time.
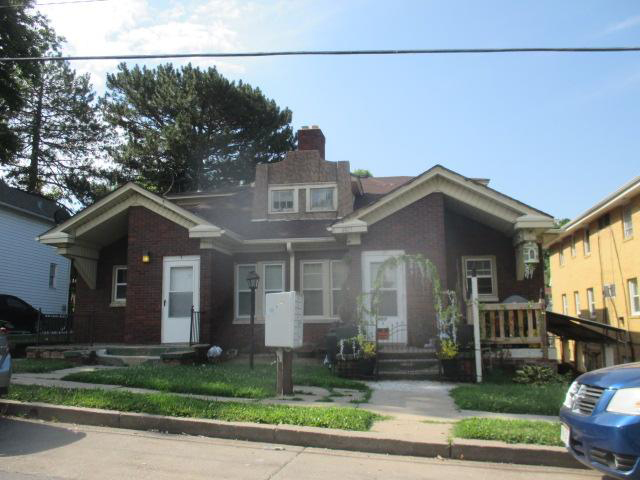
The style for miles duplex at 4015 Nicholas is thought to be Dr. Emil’s office building. Or was 4017 razed to built a later mid-century apartment building at 4019 Nicholas? Inquiring minds want to know. Photograph borrowed from the Douglas County Assessor site.
From what I could unearth Dr. Emil’s practice would remain at 4618 Cuming for decades to follow. Please spin by this address immediately. This plaster with terracotta tile-roofed Spanish Revival Wonder is the dazzler of the neighborhood. I have long adored this unusual time capsule and I must see the inside at some point. Built in 1930, Dr. Reichstadt’s office maintains a low-pitched roof, slight eaves, arched windows, a traditional stucco surface, an asymmetrical façade and a glorious red tile roof covering. I can see where this precious home would have lended itself perfectly to a neighborhood physician’s office.
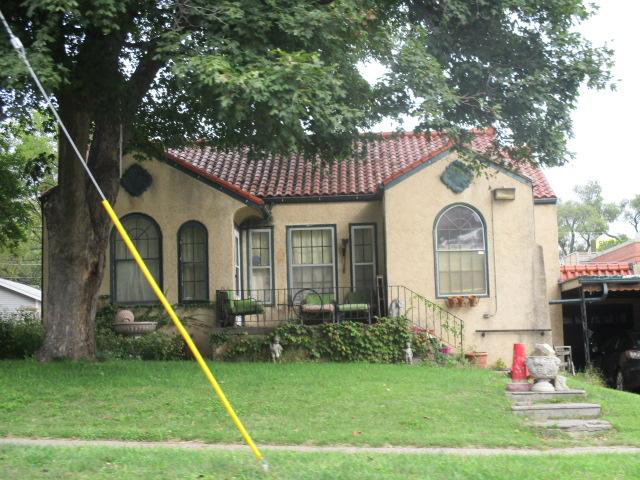
Photo borrowed from the Douglas County Assessor site. 4618 Cuming Street is a fantastic little Spanish bungalow popularized in the 1920s. I always dream of California when I see these gorgeous gals sprinkled around town.
The Reichstadt Farm
Documents were piling up around my tanker desk–the only thing grounding me to the present day was the constant whisshooo of the winter wind and tiny snowflakes against these old 1940s windows. I would burrow on with a fervor, my only regret that I no longer smoked cigarettes. With the investigation gaining steam, I was impressed to find the Reichstadts owned land all over Omaha, nearby environs and other states. Surprisingly, they had a full dairy cattle operation located nine miles north on 72nd Street, just twelve miles south of Blair. I cannot be sure who managed and worked this venture but the family apparently kept “47 heads of high grade Holsteins and Guernseys” and “33 matured cows and heifers” for over six years. They had many outbuildings for operational milk house equipment, surge milkers and refrigeration units.
The Plan and The House
In an August of 1937 article about “West Pacific Activity,” the Omaha World Herald reported Dr. Emil Reichstadt had “bought five acres on the northeast corner of Ninety-sixth and Pacific Street.” The Stuht-Bedford Company represented the doctor. Evidently the Bedford-Johnston Company and the C. B. Stuht Company, both well-known firms, merged in 1924. Edwin Bedford was an Omaha born salesman, having entered the real estate game full fledge in 1907. He was known to have platted and developed a number of neighborhoods. C. B. Stuht, also from Omaha, specialized in “high class residences” and was rumored to have outsold every Omaha agent for his Dundee property sales. The company would take up a 9th floor lease in the proper City National Bank Building on 16th Street promenade, in what is now referred to as the Orpheum Tower. It is compelling to consider that Stuht and Bedford would later purchase the Rhodes-Montgomery Company and transition into insurance. But let me gather up my unending intrigue and return to Dr. Emil Reichstadt.
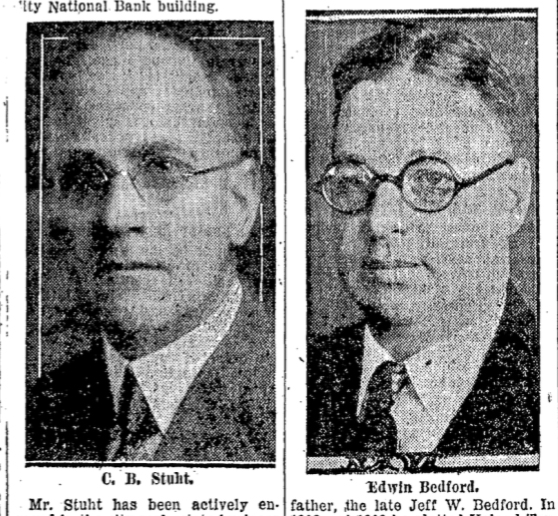
Stuht and Bedford as seen in 1924. Image from the Omaha World-Herald.
The initial Reichstadt plan, evidently, was to construct a brick home on the 1023 South 96th Street lot. 1937 marked a year of huge growth for construction in Omaha. Strikingly the construction boom was thought to be in the five million dollar range. Omaha’s commercial, industrial and public building was more active than in any year since 1929, a significant construction marker due to the October Stock Market Crash. This flourishing industry was attributed to the major share of the work coming from private business firms, rather than government emergency work. A World-Herald article documented the large projects of 1937 including department stores, hotels, modernization of extant buildings, the federally funded Logan Fontenelle Homes project and a long, savory list of impressive, new homes of the prosperous class. In that list I discovered the Dr. Emil Reichstadt house, described as “an interesting home,” designed by architect Noel Wallace and “now being built by Louis Kocher.” (I couldn’t help but ruminate on the connection to Dr. Reichstadt’s deceased wife.) I suppose I don’t have to tell you that architectural clues this good are usually dishearteningly unattainable. I was elated. Please file these names away in your notepad, as we will return to them.
Mystery Sales
Meanwhile in September of 1937 Bertha Reichstadt deeded a portion of the five-acre land at 96th and Pacific to son Paul Reichstadt. I estimated Paul would have been twenty-one at that time. From my novice study of this deed, it appears he was sold or given the eastern portion of the large parcel. I am not sure of the original intention, but there was a clause stating Paul’s land was “subject to the building restrictions in the deed to Bertha Reichstadt.” This led me to believe that there had, perhaps, been aspirations for a family compound at one point.
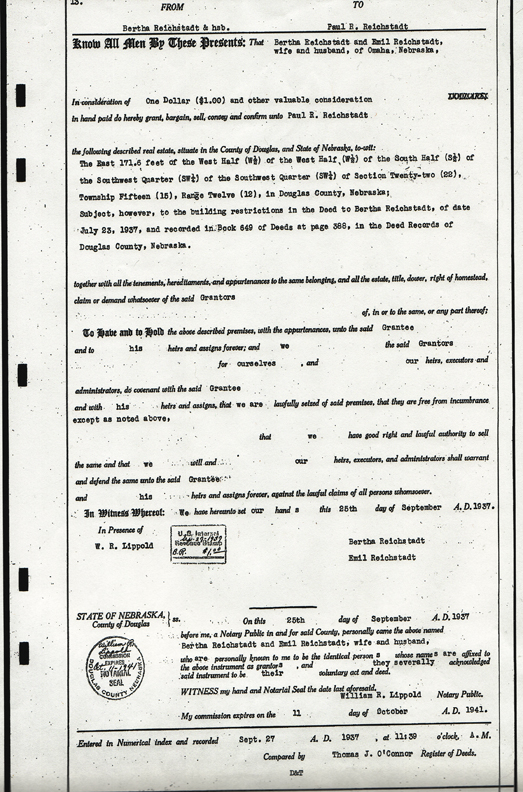
Hard copy deed from mother Bertha to son Paul in September of 1937. Copy from the Register of Deeds office.
Additionally, in this time period, Mrs. Bertha Reichstadt was noted for selling “a large brick home at 5312 Cuming Street” to the Lee Spear family. Although the pictured home is gorgeous, this is not our previously studied Reichstadt home at 5312 Cuming. Between you, me and the lamppost, I had to keep slinking forward, even though these inaccuracies would needle me in the night. And still do.
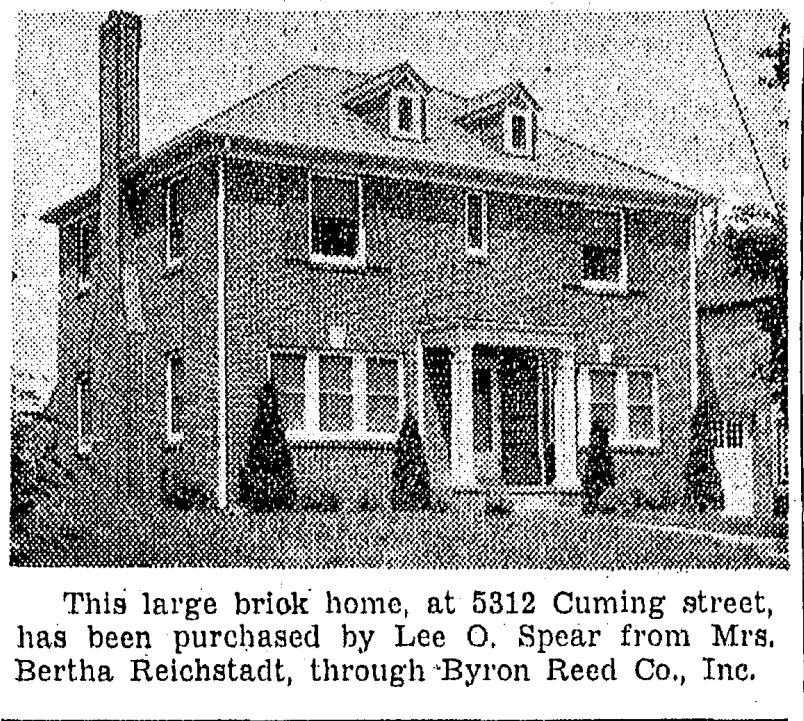
OWH archive.
Each Dawn I Die
In an article dated March 20, 1938, I was able to find the crème de la—the exterior photo of my dreams. Complete with floor plans–an architectural sleuth’s ever turning and churning Arc of the Covenant. The OWH headline read: “European Provincialism Marks Home.” I include it here for your desirous review.
The home of Dr. Emil Reichstadt, at Ninety-sixth and Pacific Streets, is based on European provincial domestic work. It is of stone with features in half-timber. It has a heavy wood shingle roof. The house is of rambling design, to conform to the contour of the ground. The living room extends north and south, with a large bay window to the south affording a view of the Papio Valley with Ralston in the distance. To the east is a large porch, which is used as the axis for the garden, which will extend along the sloping ground to the east. Also opening onto the porch is the dining room. This room is treated in sawed English oak paneling. The breakfast room, to the north of the dining room also has a bay window facing east. The kitchen is separated from the breakfast room by a serving counter, which continues practically around the kitchen. Back of the kitchen, facing toward the west are a bedroom and complete bathroom. A stair hall occupies the rest of the first floor.
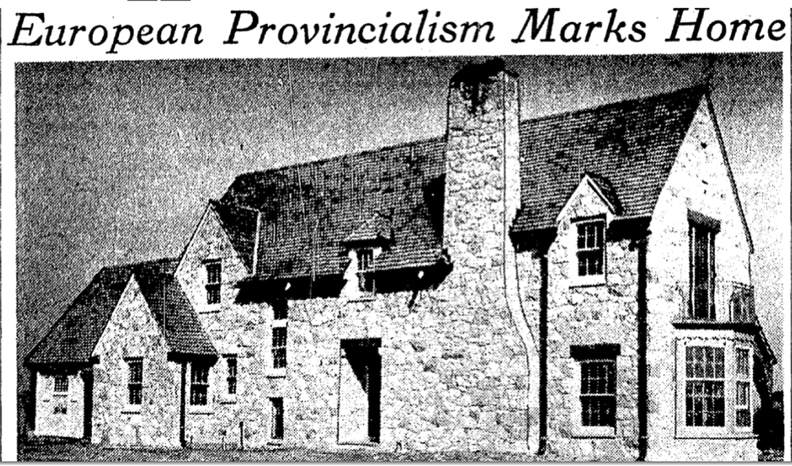
Our obsession home at 1023 south 96th Street, as it appeared in March of 1938. OWH archive.
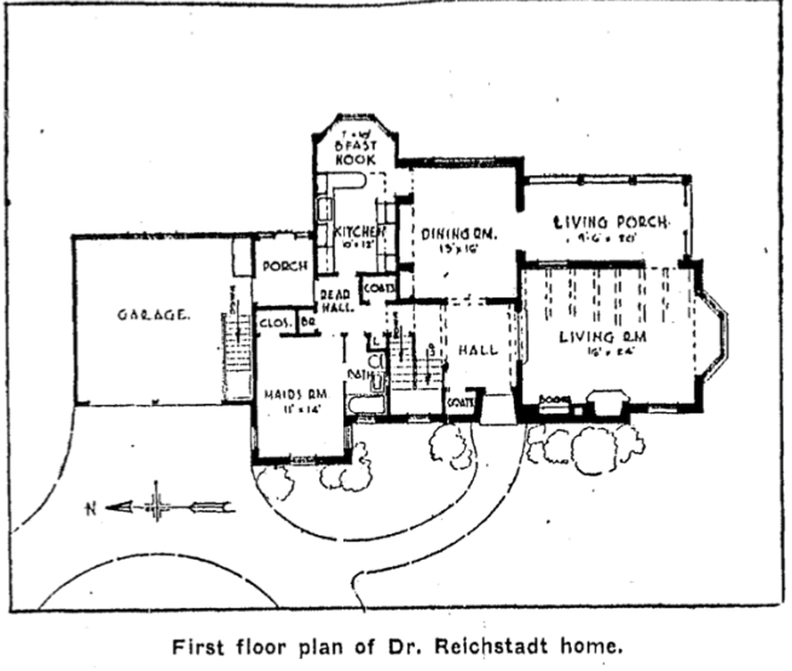
The architect’s floor plan of 1023 South 96th Street from March 20, 1938 OWH archive.
I know. I should have forewarned you. Do you have your smelling salts handy?
On the second floor are three large bedrooms and two smaller bedrooms. The owners’ room has east, south and west exposures. It has an arched ceiling and window alcove to the east. The east bedroom is completely lined with knotty pine, with an antique gray finish. The third bedroom, a guest room, has north and west exposures. A recreation room in the basement is to be finished in cypress. The heating plant is a modern indirect system, including an air conditioner. Heating is by means of a boiler. Filtered, humidified warm air is furnished to various parts of the house. The house is approached from Ninety-sixth Street by a circular driveway. Parking space for guest cars is to be provided to the north of the garage. From the garage it is possible to enter the main part of the house through a screened in porch. The home will be occupied by Dr. and Mrs. Reichstadt in about three weeks. The house is on a five-acre tract. A large orchard and garden will occupy part of the grounds. Noel Wallace and L. J. Prestwich are architects and Louis Kocher contractor.
Descriptors to die for.
The more I obsessed of the house atop the hill, the more architectural reverie I whisked about in. I believe the house was planned to be western facing probably for a number of reasons—quite possibly the placement was thought to enhance the picturesque nature of the design, as was quoted, “to conform to the contour of the ground.” I would find this a keystone of architect Noel Wallace’s. Maybe it was with a mindful avoidance of the whipping, cold North Wind? Perhaps the Reichstadts wanted to enjoy breakfast in the lovely morning sun? In the summer, their eastern facing porch and adjoining gardens would be coolly shaded for evening lounging and gatherings with friends. Due to the steep incline, the private entry drive was most likely planned for ease of access off of Ninety-sixth, at least in those days, the road less traveled. I could only fathom the breathless quiet of West Omaha farmland, let alone the Papio Valley view back in 1938.
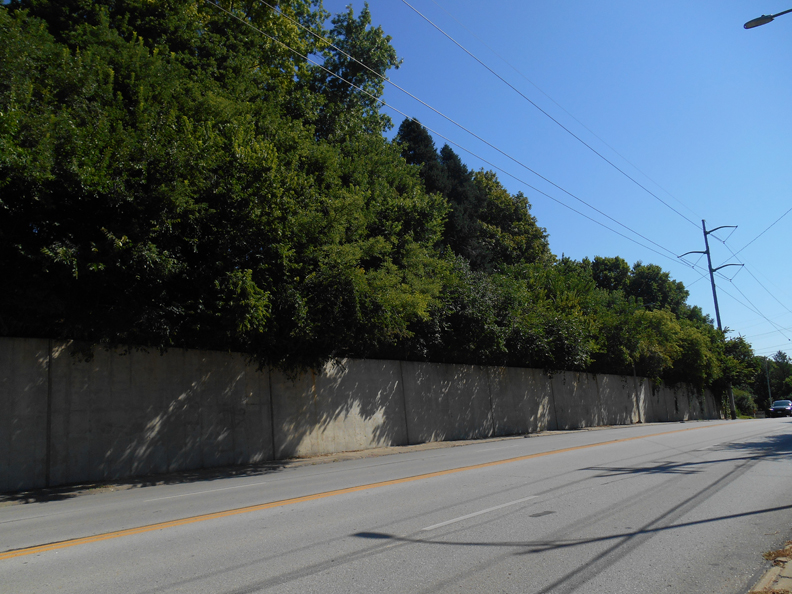
As we know now, that fantastic Papio view mentioned by the Reichstadts has since been obscured by these glorious trees. Tree-lined, north side of Pacific Street, as seen in the summer of 2018. Camera facing slightly east.
Further Invigoration
“Dr. and Mrs. Emil Reichstadt have built a new home at Ninety-sixth and Pacific Streets on the a five acre piece of ground. Their home is built of stone in French Provincial style. Dr. and Mrs. Reichstadt have been residing at Casa Linda Apartments temporarily but moved Monday into the new home.” The Omaha City Directory corresponded with their 1938 register, listing the Reichstadts at 108 South 49th Avenue Apartment 11. This idea of temporary housing was a common practice I have discovered among the wealthy Omahans of the past; I have got to believe that this was much more of a flexible opportunity than today’s leases. I am being somewhat neurotic about this particular short-term housing, (after selling their 5312 Cuming home,) because the Casa Linda complex was and is a longtime Omaha Obsession of Miss Cassette’s. I had determined the Casa Linda was Omaha’s Melrose Place tv show set minus Darren Star and Aaron Spelling’s direction, back when I lived at The Ambassador, across the street. (I loved The Ambassador so much I would rent there twice, staying for years. Even now I am trying to convince Mr. Cassette to move back a third time!) The beautiful 1920s California-inspired Casa Linda, its cast of inhabitants and their nighttime perilous courtyard capers provided years of entertainment, right outside my window. It was a divine view. You simply must drive Architect Charles Rosenberry’s Casa Linda in the early summer, when you have a chance. The summer is when her design really shines.
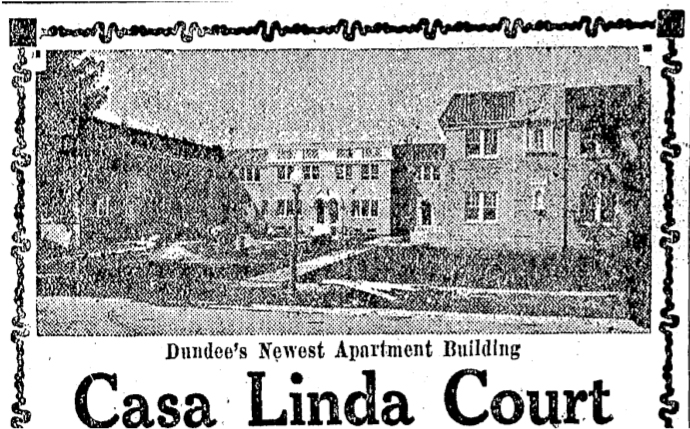
Dundee’s Newest Apartment Building. October of 1927. OWH archive.
I learned the Reichstadt sons, Paul and Bob, had previously graduated from Central High School. Bob had played a number of sports and it was within those frequent articles I found he was also called “Dutch.” One humorous article centered on local football made mention of Dutch, the Central guard’s preference for “a grim, soiled expression” and that he kept “his heart full of violent thoughts.” At the time the stone house was being built, the boys were students at the University of Nebraska. Both were oft-mentioned members of the Sigma Nu fraternity while studying in Lincoln. Bob would also attend University of Omaha, now termed UNO.
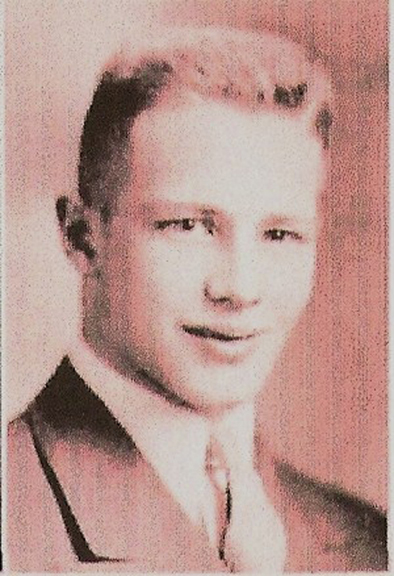
Photo of Bob “Dutch” Riechstadt from the Central High School Foundation website.
Historical Construct of the Country House and West Omaha
The American Uppercrust had enjoyed a peculiar obsession with the Anglo traditions and pastimes since their beginnings. I imagine they still do, although fast money and the many rooflined McMansions appear to be blocking the long view from across the pond. As fascinatingly elaborated in The Official Sloane Ranger Handbook: The First Guide to What Really Matters in Life by Ann Barr and Peter York, the country life to a wealthy Englishman really meant land. Land. Land. Land. “And land is grand—even if it’s only three acres.” It was simply a matter of land ownership. The country meant riding well, handling animals, rustic homes, old furniture, a life of leisure, old wine—an estate, even if one had to work in the city. Adrian Tinniswood’s The Long Weekend: Life in the English Country House 1918-1939 gives an in-depth, delicious history of the end of the formal English country estate and the beginning of new families buying and building new country homes. The manor house of rural England actually had more in common with the surrounding cottages, compared with houses of similar size found elsewhere. I learned more about this “air of cozy domesticity” from the gorgeous exploration found in The English Country Home by Vanessa Berridge. It was as if she was reading my mind. Berridge made the fine discernment of a country estate compared to that of city dwellers: “Rambling gardens completed the picture, always designed with the modest scale of the house in mind.” Americans surely knew of these European country homes from World War I. There was a dreamy nostalgia for packing one’s bag for a weekend at the delightful country house—a dairy ranch! In the Midwest it didn’t exactly translate to a weekend playing tennis at the country house in Surrey, mind you. Land meant room to roam. I will explore the growing American desire for privacy later in this investigation.
We’ve already explored in our other investigations that the Omaha Haves found it fashionable to keep a summer “cottage” or “country home” somewhere out of town. The “out of town” boundary kept creeping west—and still does! For those privileged to “summer” at these retreats, they surely found their dreams of rural life refreshing, compared to ordinary folks who lived downtown on top of one another. My hypothesis is that this tide of Wealthy and or Up and Coming Omahans Moving West was an expression of the Return to the Land trend coupled with the Better Homes In America Movement. A sort of romanticism for rustic life or a returning to…a longing for. This was most certainly a privileged dream, only realized by those who could afford an automobile. I remembered that the 1925 McArdle map, depicted in Part One, had clearly read “PAVED” on Pacific Street. After a short-lived survey of streetcars, a car line did not run out Pacific Street, even though we now know it was one of our earliest thoroughfares. Part of the fantasy might have been the drive out to the picturesque country house after a day’s work, a healthy distance from the pressures of congested Downtown Omaha.
As for the other group of rural dwellers, the Great Plains farmers, the Great Depression would forever change their lives and American agriculture as a whole. Omaha proper was very small then, surrounded by and interspersed with farmland. While the Eastern side of Nebraska, with its tall grass prairie, humid, non-arid climate, including a wetter, richer soil, was not affected as adversely as the High Plaines and the short grass prairie areas, the Great Plains farmers were not unseasoned to the Dirty Thirties. Farmers would still need to borrow money to plant crops in the spring in hopes of fall harvest. Many rural homes just outside of Omaha were without heat, indoor bathrooms and lighting deep into the 1930s and 1940s. The sometimes extreme elements touched every part of the farm family’s life, the animals they raised, the crops they grew. Many Nebraskan farmers had no other option but to off their possessions due to the drought. I began to wonder too, if West Omaha land was bought on the cheap by the well to do–when land values plummeted due to farm foreclosures after the Stock Market Crash and later the Dust Bowl?
The class divide grew ever more obvious. There is evidence that in other parts of the country, the prosperous class would begin to flaunt their wealth during this time. I cannot be entirely sure if this level of pretentiousness reached Omaha, as we have generally always been an unassuming, if not, suffering lot even from a golden perch. And although everyone in Omaha appears to be but one or two steps from the family farm in some direction, it is doubtful that townspeople could…now wait. Wait, just a moment. Now that I consider this, really mull this over, it all comes into view. I might have been off on this theory of mine. If many Omahans are truly just a few degrees from the farm, it is probable that this Perceived Privileged Set had grown up in some capacity gathering vegetables, eggs, tending chickens and raising cows for milk and beef or had shared memories from their parents or grandparents. And although romanticized, this moving to the clean West Omaha air might have been a return to the fold, so to speak. Coupled with their money to buy land, the farm bankruptcies and plunging of rural land values during the 1920s and 1930s, this could have been a connection. I wondered about the influx of wealthy Omahans moving west, living next door to established farmers and the new culture this created.
1937-1938
As if there wasn’t already a darkened cloud over the American people during the Depression, the Recession of 1937–1938, called “the Recession within the Depression,” was a further economic nosedive. Under a somewhat mysterious set of circumstances, this setback further pushed national recovery out of the picture until 1939. (I am almost positive there are an economist and a historian among our group waiting to explain the finer points to all of us.) For our purposes, the unemployment rate remained high at this time, largely impacting the working and lower classes. Many in the upper class, certainly the Reichstadt family of our focused investigation, did not appear to suffer much. Certainly the upper classes were concerned of their financial future, as all Americans surely were, but no one bore the weight like the poor captured in John Vachon’s famous 1938 Omaha photographs. (Please view this stunning collection at the Library of Congress site.) In October and November of 1938, Vachon traveled to Nebraska on his first extensive solo trip, snapping the people and sites of Omaha for the Farm Security Administration. A glimpse into his stark black and white images reveal a photographer taken with the poignant contrast of the flophouses, the dusty men staggering outside of downtown saloons, a veteran selling pencils, children’s beggary, while sharply focusing his lens on gorgeous Happy Hollow architectural details, men being sent ‘round back of opulent homes in hopes of a meal or change from a wealthy family’s servant and the once gilded age mansions turned dilapidated rooming houses. Omaha offered an eyeful of disparity. There must have been quite a bit of class tension in those times and through Vachon’s lens one could see how a person of means, or anyone for that matter, might want to escape the dearth of Downtown Omaha.
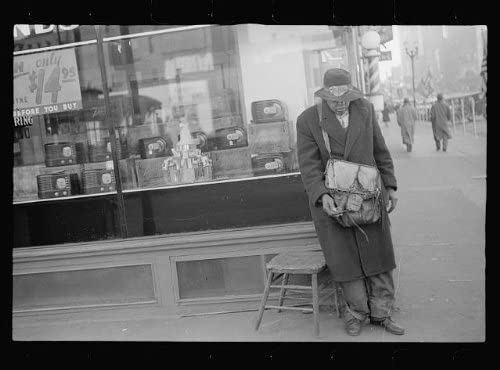
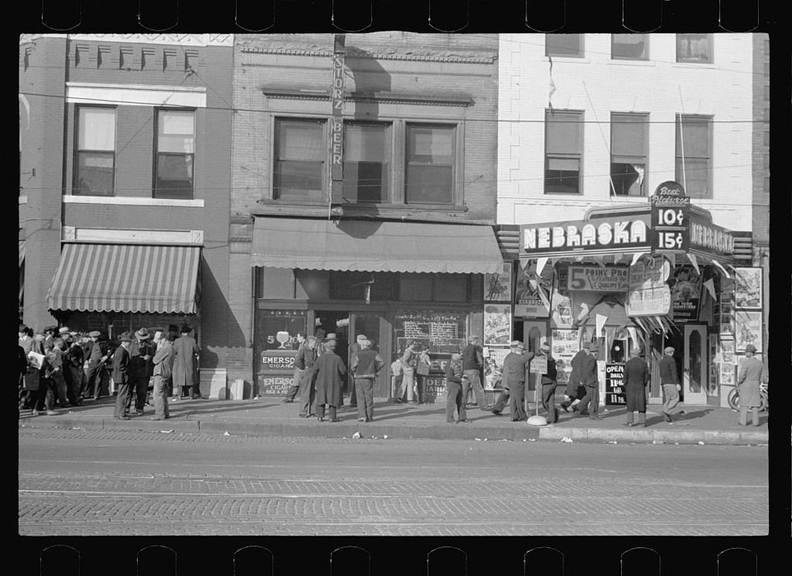
Two views of John Vachon’s Omaha series: “Lower Douglas Street is one of the hobo centers of the West.” Public domain.
By 1938, the year that the Reichstadt’s 1023 South 96th Street home was completed, building trends had changed dramatically in Omaha. America had endured the Great Depression for almost ten years and Omaha Wealth was expressing itself very differently in those years. Homes were not as ostentatious as they once were; the Depression construction was smaller and simplistic, according to the Reconnaissance Survey of Selected Neighborhoods in Central Omaha: Nebraska Historic Building Survey compiled in 2003. “Residents of the Gold Coast district who could no longer afford to maintain their opulent lifestyle, sold their homes and moved further out west to subdivisions with less-expensive properties.” Additionally we had explored the 1920s transition of the Happy Hollow Club to west Omaha in part one of this investigation. The Loves and the Meladys had designed their sprawling estates on west Pacific as well. These were the clues that once gathered and fastened together, began to draw a larger picture of the past. I will delve further into this west Omaha culture and its families in the following chapters. I only share these details ad nauseam because it is interesting to consider the cultural conditions in which one family could build a fine, enviable, stone house atop a large, faraway hill in 1938. In fact, I was obsessed but I had miles to travel before I could sleep.
No Formal Development
Although noted that wealthy families were moving west for subdivisions that were less expensive in the 1930s, it is interesting to remember that 1023 South 96th was not part of a formal development. It was not encompassed in a new fangled addition, complete with suited men and a map waiting on a dirt road to show you the way. 96th and Pacific as well as the surrounding properties were held in the Public Land Survey System, a surveying method used to plat property. These swaths of land, as described earlier in this investigation, were in the Section Township Range land management—essentially undeveloped rural land. Speaking of which, what ever became of McArdle Township?
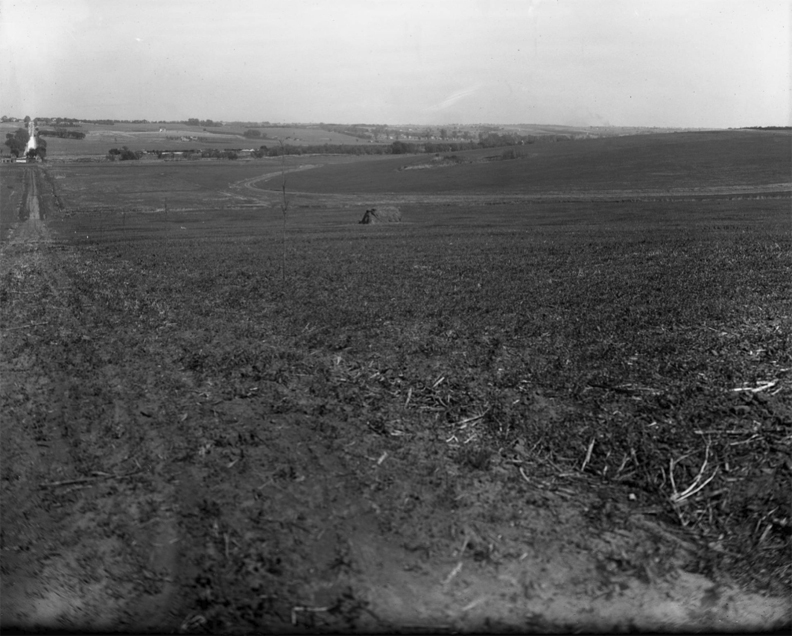
The future Beverly Hills development site, west of the Omaha city limits. It was common for an eager homebuyer to be met by a man by the side of the road on site of a new blank slate development. Beverly Hills was one such place, among many in West Omaha. Creator: Bostwick, Louis (1868-1943) and Frohardt, Homer (1885-1972). Publisher: The Durham Museum. Date: 1918.
Detective Notes on Style
1023 South 96th Street was introduced to Omaha as a French-European Provincial Style home. By today’s standards, this home would also fall into the French Eclectic, French Normandy and Tudor genres, dependent on whom you are chatting with…. dare I mix in the vague English Country House just for a dash of fun. 1023 South 96th Street looks to be a replica of beautiful English-inspired stone cottage style with proper high notes of the Tudor style and a peppering of French influence. Because I am not allowed to tiptoe about this reclusive property the way I would prefer to study her, I am making these observations from a mere photo. From where I stand, the telltale giveaways: the steeply pitched roof. Side-gabling. Stone siding. Prominent, interesting, front-facing gables, also steeply pitched. Massive stone chimneys at the front of the home, unconcerned, near the door. Casement windows with small panes. Small dormer windows. Various sized windows sprinkled across the façade, flanked in quaint board and batten country style shutters. An unpretentious asymmetrical design with a subtle, arched door entry, recessed in nonchalant glory. Although breathtaking, these signals gave the stone house an informal appearance. Inside I pictured her filled with low doors with ever more arched doorways– I do pray I am right. Small, irregularly shaped rooms—we can only imagine! Perhaps sloping walls in the upper floor rooms. Numerous built-in features. These dreamy indulgences are most likely found within the original part of the home. I went madder still.


1023 South 96th was the kind of house that made a statement, important when playing hostess to a ladies’ tea. Can you imagine the drive out west to 96th and Pacific in those days or those hills in the snow? The impressive drive to the top of the hill, the stone house glowing with amber windows, amid the five acres. It would have been a mesmerizing, intimate invitation. A secret sight. Unspoken Exclusivity. Enchanting.
As one can easily see from comparing the Douglas County Assessor photo and the 1938 photo of 1023 South 96th Street, there have been sightly modifications, primarily a large northern addition wisely complete with chimney. Miss Cassette can be a bit of Structural Stickler, as is common knowledge in this sleuthing group, but let it be known, if there must be a contemporary addition, this one was successful. It is without doubt that no expense was spared in seamlessly matching these quality materials with adherence to the original pitch, the only giveaway being the newer matching, elongated, “French” doors, serving as windows and their odd, slightly raised overhangs, rather than replicating the front gable style seen in the rest of the house. Subtlety. Mindful proportion. Not too overpowering. A+
The Cottage Craze, French Provincial, English Vernacular Revival, English Tudor and the English Country estate styles all drawn from domestic European architecture, became very popular in the United States after World War I, continuing on into the 1920s and 1930s. American soldiers were said to have returned Stateside with a new, romantic architectural vision, having been exposed to the beautiful and curious simplicity of the French and English country farmhouse. Along my past investigations, I had come across descriptions of Omaha veterans having returned to the States only to recreate provincial designs with local architects so authentic they seemed to have been magically lifted from the European countryside. One can’t help but wonder about Dr. Emil’s service abroad or Bertha’s lust for travel. The two certainly had various opportunity to become acquainted with rustic European glamour. Brick, stucco, half timbering and stone could be found in this gorgeous, casual style dotted across the American landscape. Often affordability and geographic location shaped the architectural design and the building materials. I may be going overboard and reading too much into this 1023 property. (I have been known to do that from time to time.) Considering 1938, I believe the Reichstadt’s use of stone in this curiously indifferent, asymmetrical design communicated a confidence, meanwhile a downplaying of affluence. A Nod Wink. It is an interesting message.
The Imagined Decor
A 1938 interior. I imagined the stone home decorated in the style of the late great Sister Parish, formally Dorothy May Kinnicutt, exuding an understated elegance of cozy warmth and airiness. She is often regarded as the Mother of the American Country Style. I pleaded with the interior gods to allow me a vision of one room’s brightly painted floor but I suppose that would have been altogether too zany for little Omaha. I prayed there was at least one knotty pine study, in addition to that gray hued knotty pine bedroom and a respectable gun room. I promise you, I awoke last night, sitting up in my bed after a dream of the house’s grasscloth wall coverings (not the seventies kind for those who are shaking their heads) or a fine vision of classic chinz. It must be right, mustn’t it? But of course, Sister Parish was a refreshing original for her day (and still) and that all would have been rather casual for a high society Omaha home of the 1930s. The home was most likely filled with the treasures secured on Bertha Reichstadt’s many travels abroad, a Chippendale, a Waterford chandelier, a needlepoint pillow here and there, even if I hoped for Brooke Astor’s red lacquered library.
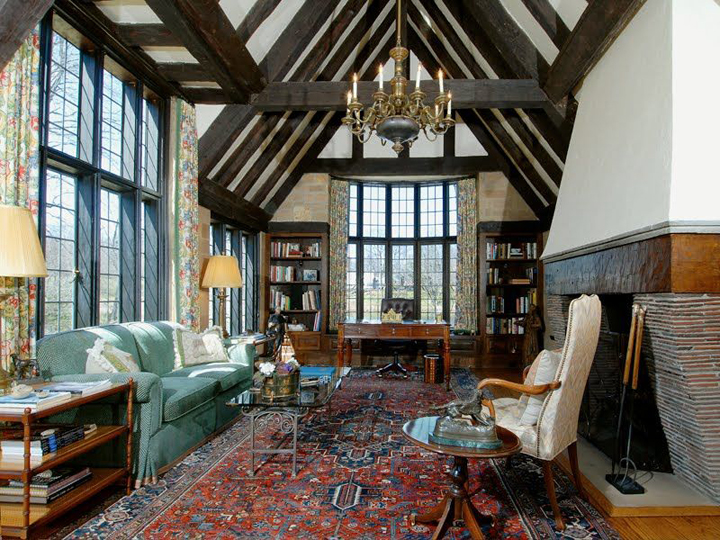
Daydream musings of the interior.
1941 Aerial View Clue
Let is spin back to the early days of 1023 South 96th Street. The Douglas-Omaha Geographic Information Systems website gave me my first clues as to what the area of 96th and Pacific looked like. Their historic aerial photographic collection began in 1941, which allowed me to see the Reichstadt estate in full effect. The rural expanse of West Omaha was visible, yet undeveloped. The 1023 private drive, now parallel to Ninety-sixth Street, is absent—instead a direct route that ran perpendicular. There is a strong border of trees or shrubs standing guard directly to the north of the Reichstadt home and circular drive. The concrete retaining wall that now secures the embankment of 96th and Pacific is not visible; the hill and summit of the property were probably in its original state. An avenue of trees or shrubs extending to the east, like a formal garden, calls to mind the Queen’s Croquet Ground and Tea Party from Alice in Wonderland. This rectangular shaped formal garden, replicating an outdoor room, ran perpendicular to the house. Did a hedge of Boxwood or perhaps Privet fringe this garden walk? A large stretch of pale farmland enclosed the internal, private Reichstadt estate. I imagined this larger, outermost tract was also part of the family’s parcel. I would very much have liked to unearth an aerial of this plat and, of course, the surrounding country from, say, ten years previous. We had learned in Part One that the original Ott home was most likely to the east of Reichstadt’s.
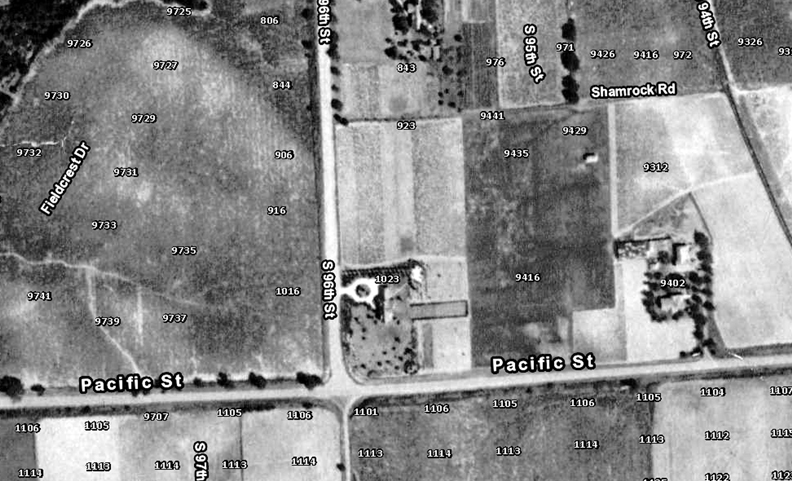
Overview of 1941 96th and Pacific Street, showing detail of the Reichstadt estate at 1023 South 96th Street. DOGIS photo borrowed from the Douglas Omaha Geographic Information Site. Possibly the house, outbuildings and grounds shown east of the property, labeled 9402 Pacific, had been the original homestead for the tract. This is what I assume must have been the Ott family home.
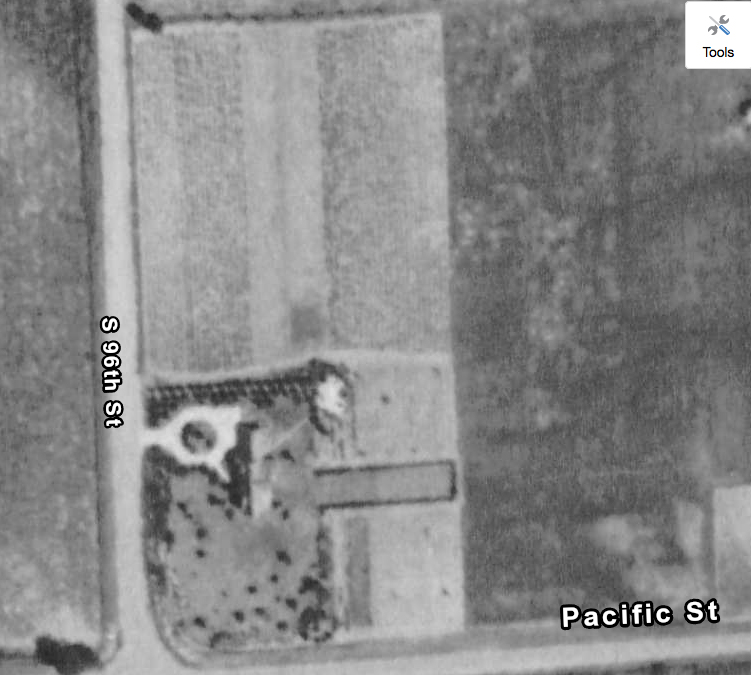
Detail of the Reichstadt estate at 1023 South 96th Street, magnified for your pleasure. DOGIS photo borrowed from the Douglas Omaha Geographic Information Site. The 1023 private drive, now parallel to 96th Street, is absent—instead a direct route that ran perpendicular. There is a strong border of trees or shrubs standing guard directly to the north of the Reichstadt home and circular drive.
The edges of my detective office windows were frosted with ice and yet I was excited for the weatherman’s prediction of more snow to come in the wee hours. I do love a good middle of the night snowstorm, no matter how much drift was still on the ground. The only sounds of wind and crisp flakes. It warmed me to hear Mr. Cassette loudly arranging the firewood he had loaded into the front room. That night I couldn’t help but dream about sledding down that east side hill of the Reichstadt’s property into what would now be the neighboring church’s parking lot. What a rush that must have been.
The Noel Wallace Dossier
If the message of 1023 South 96th Street was gleaned from a sophisticated language, architect Noel Wallace well understood and studied both its history and the nuanced communication of his clients. According to the 1920 United States Census Noel Wallace had immigrated to America in 1911. He was naturalized in 1918. His World War II Draft card of 1942, revealed the wonderful details I was looking for. Noel Stanley Wallace was born in Edinburgh, Scotland. And really, I should have guessed from his name. In 1920 he was a 33 years old draftsman. Noel and wife, Ethel, lived at 618 Burt Street, which apparently does not exist any longer. Their three-year-old son, Noel S. had been born in Utah. Absent from a later census, I went in search of son Noel S., regrettably turning up his name in the Funeral Notices. Noel Selby Wallace died on May 20, 1920, age four years and one month.
May of 1928 forecasted co-architects, James T. Allan (spelled Allen about half the time) and Noel Wallace were working on a new project. Allan, coincidentally or not, was born to parents having emigrated from Scotland. Allan would apprentice under another Son of Scotland, James B. Mason, in 1907. I cannot be sure how Allan and Wallace met but I would like to think their architectural union was forged in love for the Land of the Brave. Their newest venture was an apartment house at 49th and Dodge, adjoining the Elwood. Reported to be “U-shaped and three stories,” featuring, early on “fourteen apartments facing Forty-ninth,” my mind began racing. I discovered this description was of the glorious Ambassador Apartments. I have already bragged to you about having rented twice at the Ambassador in my apartment dwelling years. From Place Makers of Nebraska: The Architects. Lincoln: Nebraska State Historical Society, June 27, 2013 compiled by David Murphy, Edward F. Zimmer, and Lynn Meyer, I found confirmation that architects Allan & Wallace formed a team, sharing an office from 1928-1934. Curiously James T. Allan would register their collaborative designs as his sole work. The Wolf Brothers had hired the Allan & Wallace, Architects to design the apartment building after having purchased the Dundee frontage from the N. P. Dodge Corporation. The Mediterranean influenced structure was promised to offer tennis courts and an ice skating rink for tenants, in addition to its ultra modern RCA multi-receiver single antenna, allowing connection for all apartments, and soon grew to offer eighteen suites. Although I am not altogether sure if the tennis courts and rink came to fruition, the large expanse of land, now a parking lot, to the south of the Ambassador had always intrigued me. The apartments were not completed until the late summer-early fall of 1929. If you are not familiar with 111 South 49th Avenue, you simply must spin by there today. I will never know glory like my years of luxuriating at the Ambassador, where I had a personal safe in my closet, my own bathroom and maid’s quarters off the kitchen. This was before being refashioned into condos.
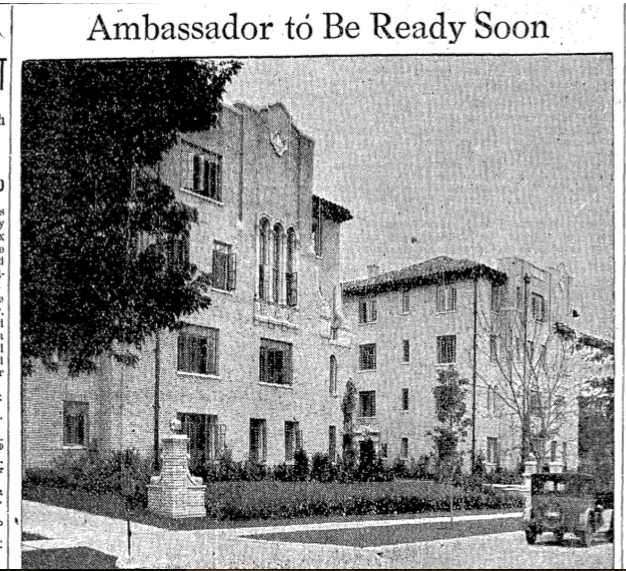
The posh Ambassador Apartments as seen in 1929. OWH archive. Might I add that the largest of the Ambassador apartments layouts offered a timbered grand living room, much like my dream living room of the 1023 South 96th Street home.
The Philosophy of Wallace
By 1930 Noel Wallace was secretary of the Nebraska Chapter of the American Institute of Architects. National architects held a meeting at the Elks Club where New York architect, J. Monroe Hewlett cautioned of “Individualism run riot.” He was concerned that public taste must evolve to understand the type of architecture appropriate for a locale. Hear! Hear! Chicago architect Hammond warned that the Midwest was “overwhelmed by such varied traditional inheritances that there is no unity of architectural taste.” My goodness, if they could see what we are surrounded with now in Omaha–the Box in an Inevitable Box Replicators of today. “Patchwork has resulted,” Hammond woefully observed. Before sitting down to a meal at the Elks Club, the Institute of Architects wholly toasted Omaha’s Aquila Court with a unanimous A+.
Noel Wallace, no doubt, took in this speech and would rebroadcast this emphasis on “locale” eight years later, when he was the featured expert of a new article, by then practicing on his own. “Surroundings Play Premier Building Role,” his 1938 headline implored a public pause. Wallace encouraged Omahans to consider their environment before building a home. “It wouldn’t do to build a five room bungalow on Ninetieth and Pacific or a fifteen thousand dollar house in a block of five room bungalows. Nor will you enhance the value of your property by building a freak house,” he expounded. Integrity. Restraint. Imagine. He stressed a careful study of the contours of the land congruent to the house style as well as importance of roofline. If you recall, we first read of Wallace’s focus on congruency and study of the environ when we read of 1023 South 96th Street’s introduction to High Society, whereby they described “the rambling design, to conform to the contour of the ground.” Wallace made a point to emphasize one of my favorite obsessions of the past. “Rooms should be so arranged that the hot afternoon sun does not make them unlivable until late in the evening. A good architect will locate windows and doors and possibly the entire house with reference to the planning of the garden as well as to suit the arrangement of the furniture.”
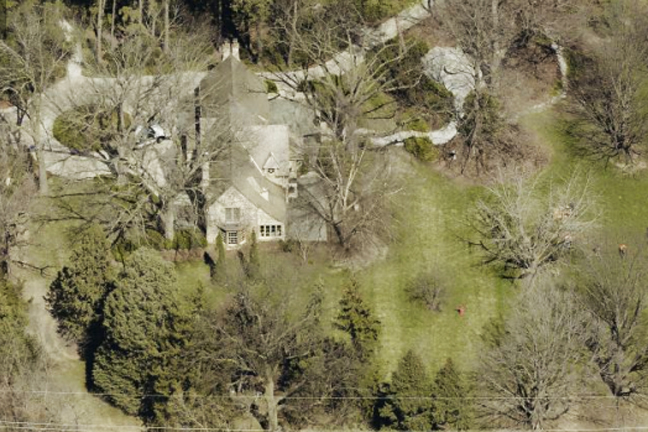
The southern view of gorgeous 1023 South 96th Street, originally offered a view across town. As we have read, the hidden stone home nestled into the land with care after much study. The home and grounds continues to serve with dignity; the gardens and wood have grown and expanded over time as they were designed to do. Contemporary aerial photo, southern view, from the DOGIS site. Public domain.
Wallace’s passion and resolve in this arena was never more highlighted than when chosen as part of a quality control committee for a new Fairacres Addition in 1937. The George & Co. development group selected prestigious architects George B. Prinz, Alan McDonald and Noel S. Wallace to make “suggestions” to other architects, builders and new owners “regarding the exterior of the house and its placement on the lot” conforming to Fairacres regulations. I’m sure this was a popular board.
Logan Fontenelle Homes, Miller Park Presbyterian Church, Augustana Lutheran Church and the Kountze Memorial Church annex, along with numerous private residences were credited to architect Noel Wallace. The fact that 1023 South 96th Street was not in the history books only hinted that Wallace probably had a hand in innumerable gorgeous homes around town that were not properly documented. Let’s find them all! Another favorite Wallace project is found at 5121 Capitol Avenue in Dundee Place; the corner of 52nd and Capitol sits the most sumptuous, massive brick duplex in all the land. The November 20, 1938 article announced the collaboration of Noel Wallace and L. J. Prestwich. I searched and searched for this character, only arrived at a “J. L. Prestwich” who had written an article in 1937 about livability of homes. “L. J. Prestwich” owned numerous properties in town and appeared to be in the real estate business. After much digging, Lowyn J. Prestwich was revealed as a solid local lead of an architect but oddly, also a Lewyn J. Prestwich. Seemingly Mr. Prestwich was an English architect having made his way to Omaha along an undisclosed path. This enshrouded collaborator remains a secret.
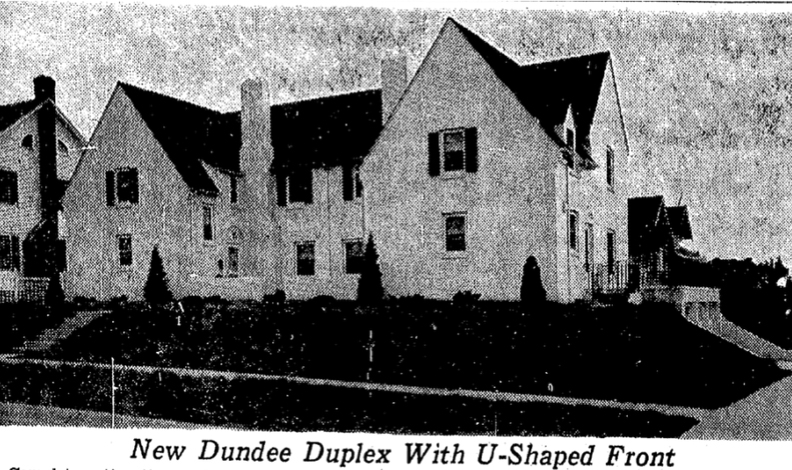
I can say the 5121 Capitol duplex is even more beautiful now. As with any fabulous classic design, it only gets more delicious over time. Here she is in 1938 when she was introduced to Omaha. OWH archive.
The Architect’s Office
Scrutiny of the 1939 Omaha Directory found Noel Wallace’s office at “2 Aquila Court Building.” The Aquila Court building at 1615 Howard Street is one of my teenage favorites. The first mention of Aquila Court was in 1923, the year it was being built, but interestingly its grand opening had to be pushed back due to a limited number of stonecutters working in the area. Aquila Court was a breathtaking Neo-Classical building, offering a European concept—ground floor shops, offices and apartments all in one building. The large edifice, a full block long, was completed in 1924 and was originally managed by Mr. Edwin Jewell of George & Company Realtors. For a while in the 1980s, Miss Cassette’s dear friend’s older brother had rented an apartment in the building. He was so much older than us that he could have been a parent. Or it felt that way. I became enraptured with the high ceilings of his two-story loft and the entrance off of the inner courtyard glassed hallway. I thought I had died and gone to Paris! It was a cinch that an architect would want to lease an office in such a well-designed composition and after further peering, there was quite a community of local architects holding offices at the Aquila back in this time period.
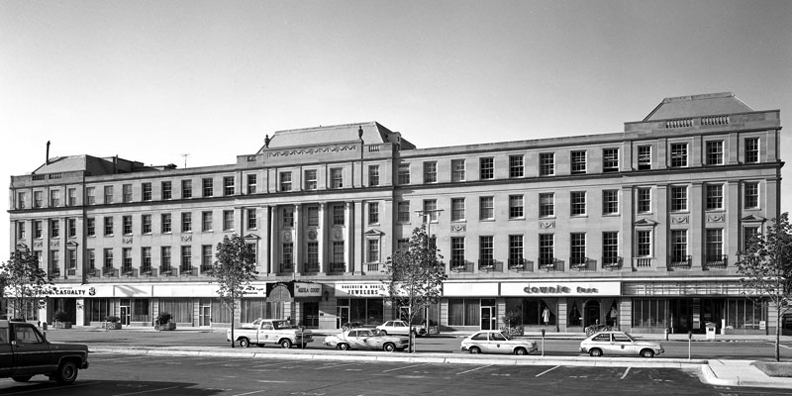
Aquila Court Building, 1615 Howard Street. Holabird & Roche, Architects. Date: Photo, ca. 1980s. Photographer: Lynn Meyer; Omaha City Planning Department.
Notes on Mrs. Wallace
As difficult as it had been to discover much personal information about our man Wallace, in the early years it was the “diaphanous Mrs. Noel S. Wallace” who was featured prominently in the newspapers. The active women and children’s advocate was a consummate hostess at the Girls’ Community Service League House and often celebrated in “Social and Women’s Affairs about Omaha,” renowned as president of the Minne Lusa Parent-Teachers Association in the 1920s. A native of Pennsylvania, I was heartened to hear Mrs. Wallace would later give birth to two more sons, David and Donald–both born in Nebraska in the 1930s, after the death of Little Noel. In those days the family lived at 5520 Howard Street in Dundee. Mrs. Wallace apparently had a strong love of music; she was a children’s choir director and led community singing for the Omaha North Side Woman’s Club. The 1940 Census listed summarized the Mrs. as a teacher in the Omaha Public Schools and also president of the Second District of the Nebraska Congress of Parents and Teachers.
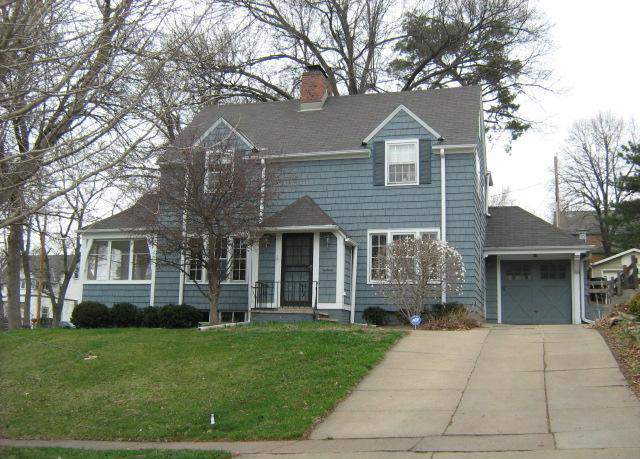
2011 photo of 5520 Howard Street from the Douglas County Assessor site. A classic 1930s Dundee family home. We want to know–did Noel Wallace design this house?
Perusal of the 1956 Omaha Directory had blurred out the Wallace’s home address and instead I found the Wallace & Burrill Inc., Architects and Engineers at the 1401 First National Bank Building, 1603 Farnam Street. Noel Wallace was then President, Loren S. Burrill was Vice President, Noel’s son, David Ord Wallace was Secretary and Donald E. Peterson was Treasurer. The World-Herald further expounded the Wallace & Burrill firm dissolved in 1961 and Wallace retired to Mountain Home, Arkansas. His son would continue practice as David O. Wallace, Architect. I had never heard of Noel S. Wallace before this investigation but he had surely become my newest Omaha Architect Crush. And to that notion, I dreamt he would say, in his best Scottish accent, “Miss Cassette, yer aff yer heid!”
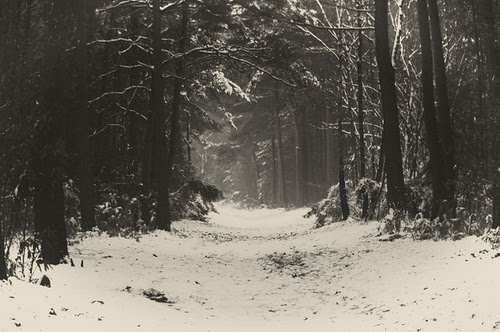
The Moonlit Road
I would have liked to observe the inner working partnership of Wallace and the Reichstadt couple. Their scheme to construct the Hidden House must have been an evocative undertaking when one considers how this group shaped the lives of the families to come with their decisive plotting. There would only be a happy few whose happy lot was life on the private hilltop. Hidden House emerged because the Reichstadts craved something other. Can you imagine their search for the perfect place? A high positioning. A great distant outlook. No immediate neighbors to speak of. The country air, mild and invigorating.
I spent many a winter night fantasizing of early life in the Hidden House, possibly not so hidden without the shielding woods. The spirited memories therein materialized, as I wandered the stone house hallways and touched the interior walls. In the following decades Bertha Reichstadt would come to experience multiple tragedies, the likes of which no mother should have to endure. It led me to question my childlike, fairy tale notions of a perfect life at Hidden House. Still under her spell, I would follow the clues to snow shaken tracks, surveying the outer perimeter, looking for a portal, glimpses to a dream.
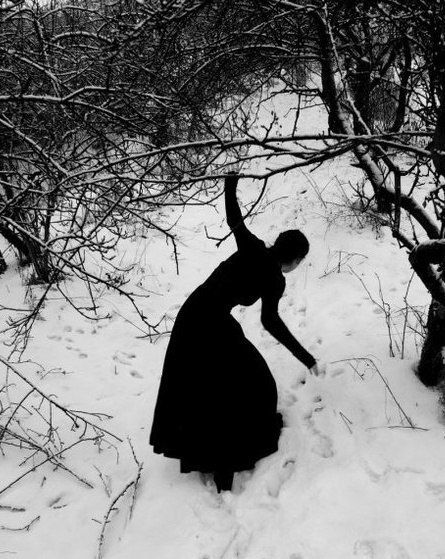
Detectives, this seems a good place to stop my rumination for now but this is not nearly the end of the story. In fact we’ve just barely begun. I have so much more to divulge about the Reichstadts and the next lucky family to move in. We will gather again shortly for Hidden House Part Three. I do look forward to that fine meeting. The Whos, Whats and Whys–all of this and more, when we huddle again to continue our investigation. Until then, let’s dream of the Reichstadt’s glory days on the hill.
This investigation now has a follow-up. Please follow this link to: Hidden House Part Three.
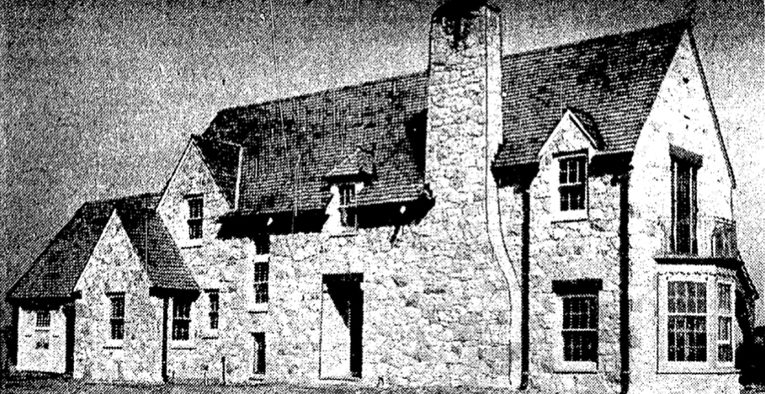
I welcome your feedback and comments on this portion of the story—the wonderful and mysterious Reichstadt and Wallace families, the West Pacific area, and the whole 96th and Pacific district. Feel free to leave a thought in Comments. I welcome you to poke around with your flashlight. Investigate. Hide in the shrubbery. Look under these rocks and down those alleyways. I am more than pleased to have you tiptoe about. By the time you head for home, I hope you have been fully Sherlocked and Satiated. Thank you, detective friends.
If you like what you see, you can keep up with my latest investigations by joining my email group. Click on “Contact” then look for “Sign me up for the Newsletter!” Enter your email address. It will then display “Thank you, your sign-up request was successful!” Make sure to check your email address to confirm. You will get sent email updates every time I have written a new article. Also feel free to join My Omaha Obsession on Facebook.
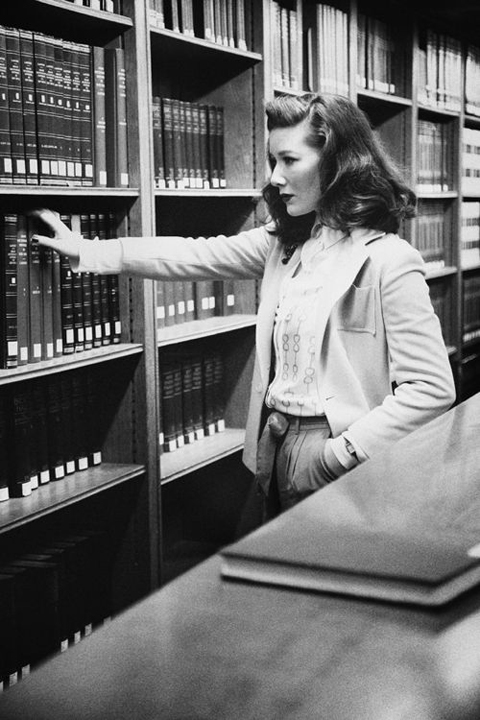
© Miss Cassette and myomahaobsession, 2021. Unauthorized use and/or duplication of this material without express and written permission from this site’s author and/or owner is strictly prohibited. Excerpts and links may be used, provided that full and clear credit is given to Miss Cassette and myomahaobsession with appropriate and specific direction to the original content.
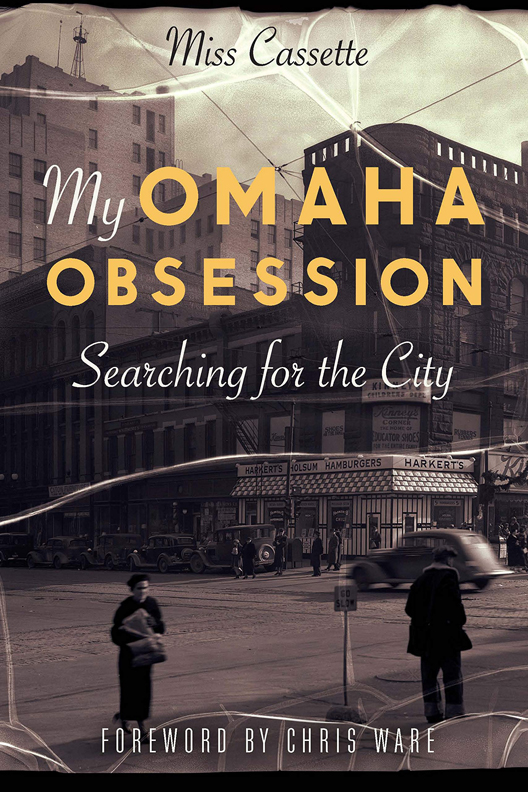
If you are looking for more architectural and Omaha history sleuthing fun, ask your local or bigbox bookseller for my new book: My Omaha Obsession: Searching for the City. Thank you.
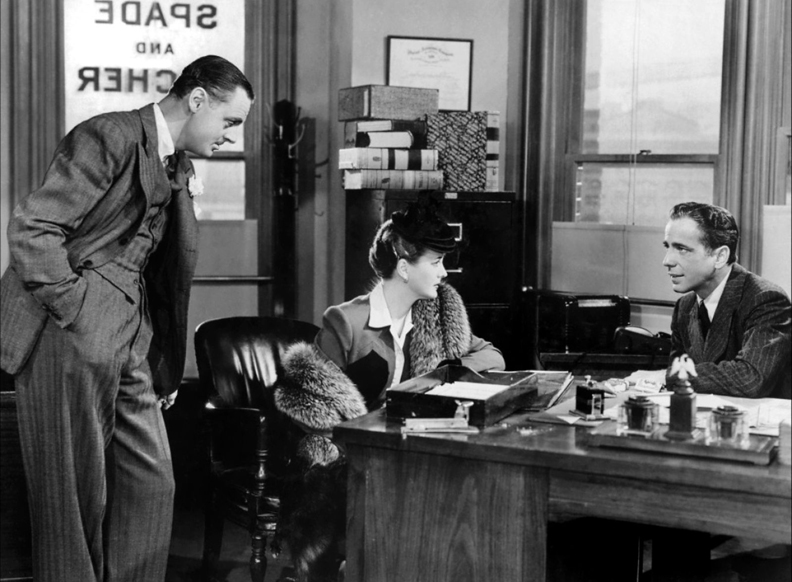
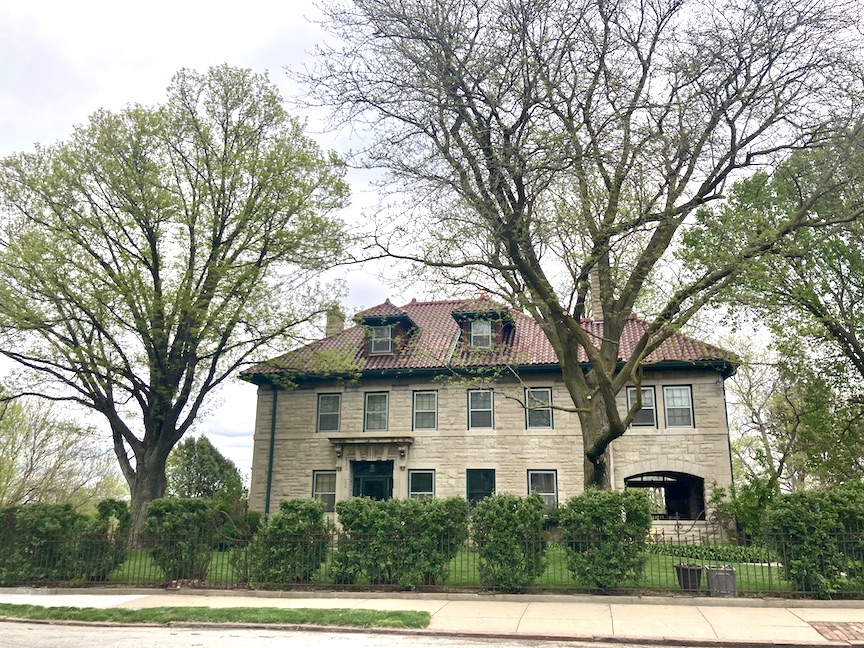
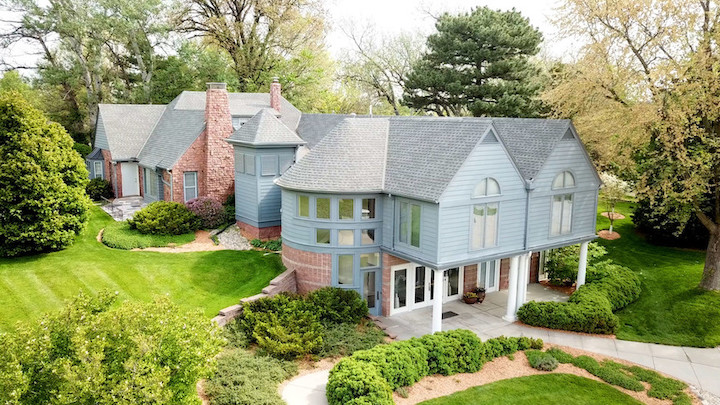
Bravo, Miss Cassette! Your story of this house is compelling and we haven’t yet gotten to my family’s ownership of the property. Although this beautiful place was so prominent in my early life, it is obvious that we were only temporary denizens, passing it on to others. I eagerly await Part 3 and look forward to filling in any blank spots I find. I doubt there will be many holes in the story, given your inquisitive mind.
Thank you, Richard! I can’t wait to get to the Bergs. It is hard to share this in portions as the writer but maybe it is hard for readers too? Anyway I will get it all out at some point!
I couldn’t help but notice the hidden house is actually almost identical in design to 111 S 90th St. The garage on 111 S 90th St is a side load but the house layout on the main floor is identical. Even the bay window on the South side of both homes.
Ooooh! Good one. I will have to drive over there and look at this. Good looking out. Must be another Wallace!
Wonderful storytelling Miss Cassette. Looking forward to part 3. I wanted to point out one thing that may help readers visualize this area at the time the home was built and into the mid-century.
Remember Pacific street was only 2 lanes until… I’m uncertain what year. The present retaining wall of the NE corner was the result of widening Pacific. If a wall was present it was likely less severe and imposing. Perhaps there was only a soft lush embankment? Perhaps Pacific sat higher at that time? Perhaps there was a wall of the same stone of the house?
Hi Joseph, thanks so much. The widening of the street comes along later in the investigation. I’m sorry this is just straight from how it would’ve appeared in the book and maybe not that great presented on the blog. But I do talk about what Pacific Street used to look like back in the day! Thanks so much for your kind words.
The hill on the north side of Pacific was a steep, grassy slope. No wall was there until Pacific was widened. I climbed down that hill to retrieve the body my aunt Sally’s cocker spaniel which had been hit in the road in the early 1950s.
This is Barbara, the knitter at HJ. Continue to enjoy your blogs! Think of you two often. Thrilled for your release of the book.
Do hope you are all staying well.
Have purchased two copies of your book. Any chance you could autograph them for me?
Have a lot of free time, can meet you anytime, anywhere.
Very nerdy of me but I was very excited to see the photo of 5520 Howard Street in the story, even if it was such a small part of the story. I grew up next door to this house and spent a little time in it (don’t remember much). My parents still live in the house. When I was a kid I remember remodeling our house and found architectural drawings. They weren’t in great shape. At the time they were a novelty that we looked at. How sad I am now that I don’t know what happened to them. Wonder if they would have held a clue to the house at 5520 Howard if they were designed by the same person?
Hello Kevin, You are not nerdy at all! At least not in this crowd. I love that Howard Street. So many great houses leading down to the park. It would be great to know and maybe at some point we will put it all together.
I would have NEVER dreamed the 96th St house would look like that. I always pictured it as a sprawling one-level ranch because it was so easily hidden, even in the ’70s and ’80s. It was such an enigma during my time growing up near there. I lived at 95th & Harney, just down the hill from the 96th Street Regency entrance. For the better part of two decades, I never knew anyone who knew a damn thing about who lived there. Never went there on Halloween, either. Heard they actually refused trick or treaters. I also didn’t know many people on that strip of 96th. The whole corner just has a “don’t even try” vibe. All very Howard Hughes.
If they had kids, they didn’t go to District 66 when I did- or even Christ the King. I seem to remember while growing up hearing the children of the family living there were older than my three elder sibs. Over the better part of two decades living in the Westchester neighborhood, I saw a car go in or out maybe twice, if that. Except for one day – late ‘80’s maybe – I saw about four cars leave there in a short span. I figured there had been a death in the family. But, the 96th & Pacific intersection was not a typical route for me by car, bike, or on foot.
Now these are great clues!!
I lived in the neighborhood in the 70’s and 80’s and we had given a kitten to a family in one of the two houses on the northeastern corner of 96th and Pacific. Later on, I was told a back doctor lived in the corner house. I thought it was a Dr. McKinney but I could be wrong on the name. I received your book as a Christmas gift and I thoroughly enjoyed it. I was familiar with a number of the houses, but I learned so much from your book. As I read it, I wrote down addresses and then I went on an outing checking them out. I had been in Nancy and Doug Taylor’s house, which was great, and I’ve always loved the Rose house. It was so much fun to learn the backstory to the house and Rose’s Lodge. I had eaten at the Rose Restaurant in Treynor and heard the rumor that someone connected to Rose’s Lodge was running, so it was so nice to have that confirmed. I love houses and architecture and I know of a house that would make a great story if you want to contact me I could put you in touch with the owner.
Thank you for your diligent research of these properties and their back stories. I am the current owner of the house at 5312 Cuming Street.
The original house actually had three baths and three bedrooms and was more like 2400sf. There is an additional third floor room that appeared to be a maids quarter
with a smaller claw foot tub. We were aware of the Reichstadt history. A fiends daughter did a short documentary for a high school class on the Reichstadt family as related to WWII.
Also, a Christmas scene from the 2008 movie “Lovely, Still” with Martin Landau, Ellen Burstyn, Elizabeth Banks was also filmed in the house.
I just stumbled on to this. My mother was married to “Dutch” and widowed shortly after; he was a test pilot and died in an airplane crash. Aunt Bertha gave us kids $10.00 each at Christmas and we felt very rich for the next year! This is a fascinating read.
Hello,
Stumbled across your articles online. I’m interested to learn more about the Japanese photographer, James Ishii. Do you have any info, photographs, etc.?
In the original World-Herald article showing the purchase by Lee O. Spear from Bertha Reichstadt, the correct house picture of 5312 Cuming is in the panel directly to the left in the article.
Omaha World-Herald – Sun Jun 20 1937 page Eight-D
https://www.newspapers.com/clip/119940716/5312-cuming-mis-labeled/