One of the many pastimes Father and Mother of Miss Cassette encouraged while I was growing up was a love of reading in bed, right before lights out. Father of Miss Cassette would often cloister away and read during a weekend day or in the evening, which was an unspoken understanding between us all. This indulgence was viewed as more of an essential, I guess, than a treat. I am sure it could have been both, after all. In some families the focus of interest might have been football, arm wrestling or gardening. But ours was a very personal past time in which every individual member went off into their own dream world, pursuing and imagining the words on the page, played out to whomever’s fancy. A very quiet home, indeed, except for the frequent page turn or occasional sneeze from a far off corner. To this day, nighttime reading is one of my very favorite things to do, although regretfully, the bedside lamp seems to go out earlier and earlier.
There were many early life fictional settings I remember with love and a clear vision. These were storybook scenes I often visited when paging through a bedtime story. These stories and accompanying illustrations were usually unlike my own Benson home—all the better to dream about. Would it surprise you, reader friend, to know that they were usually mansions or castles or European cottages? Anything with many nooks and crannies and hideaway corridors caught my imagination. Servants’ quarters sent shivers. Or haunted….I was not above a good haunted manor house. One of my favorite-of-all memories is when Snow White approached the Seven Dwarfs’ cottage in the woods. The original illustration was and is unparalleled and my mind’s eye drifts to that country home with ease.
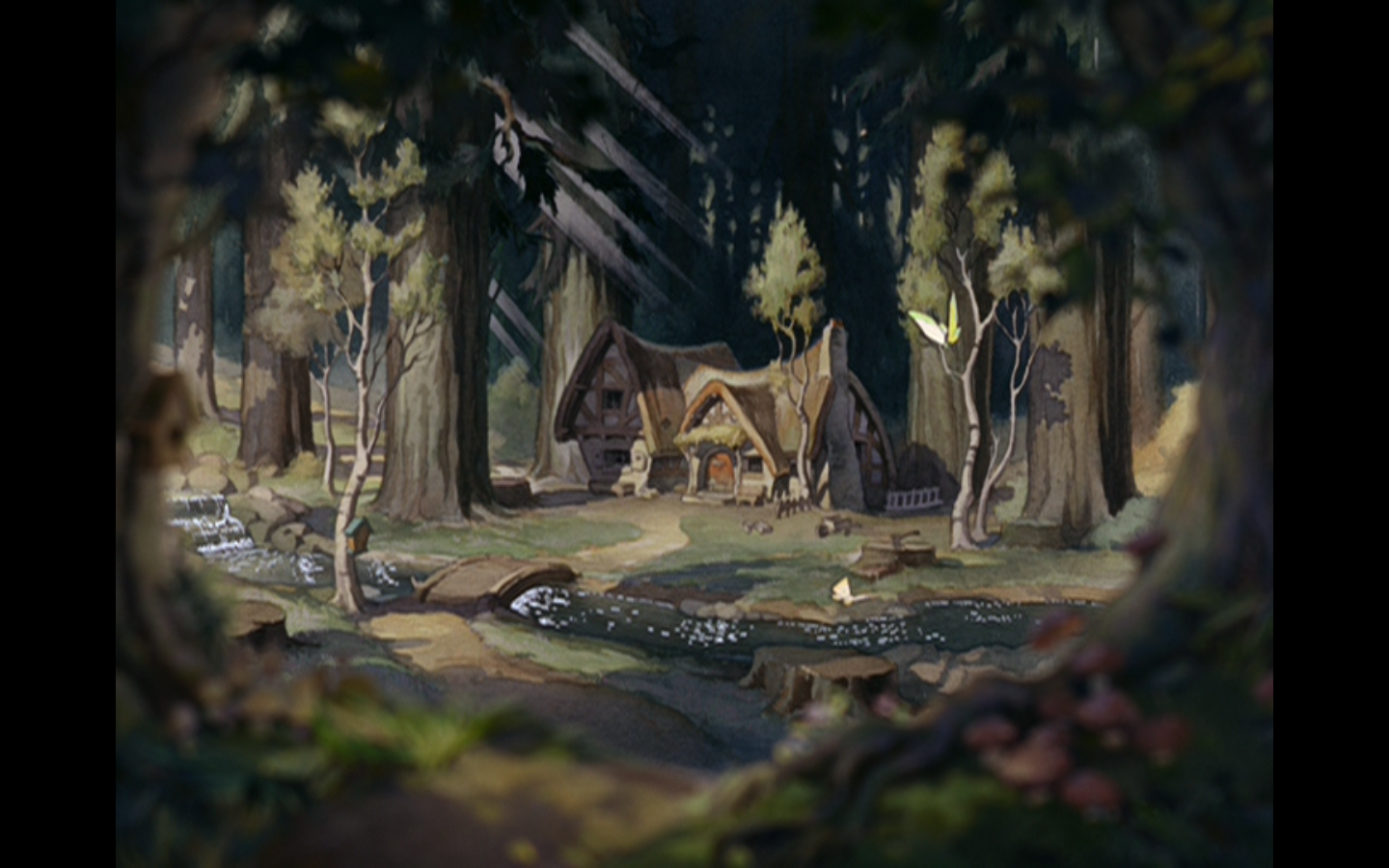
It is not often that we see a whimsical country cottage in Omaha. The kind of home both a deer, a gnome, and a man with a genteel past might feel a state of physical ease in. It just doesn’t happen. We have always been more hard-nosed than that. It has seemed to me that our shared Omaha practicality, as we are really only one or two generations off the farm, if not straight from the farm, has prevented us from designing and building the sorts of dreamy, eccentric abodes read about in fairytales. Frivolity. Or maybe it is our weather, which some have, not so kindly, called uninhabitable. The weather is always on our mind and the houses in these parts must be as down to earth as its landowners.
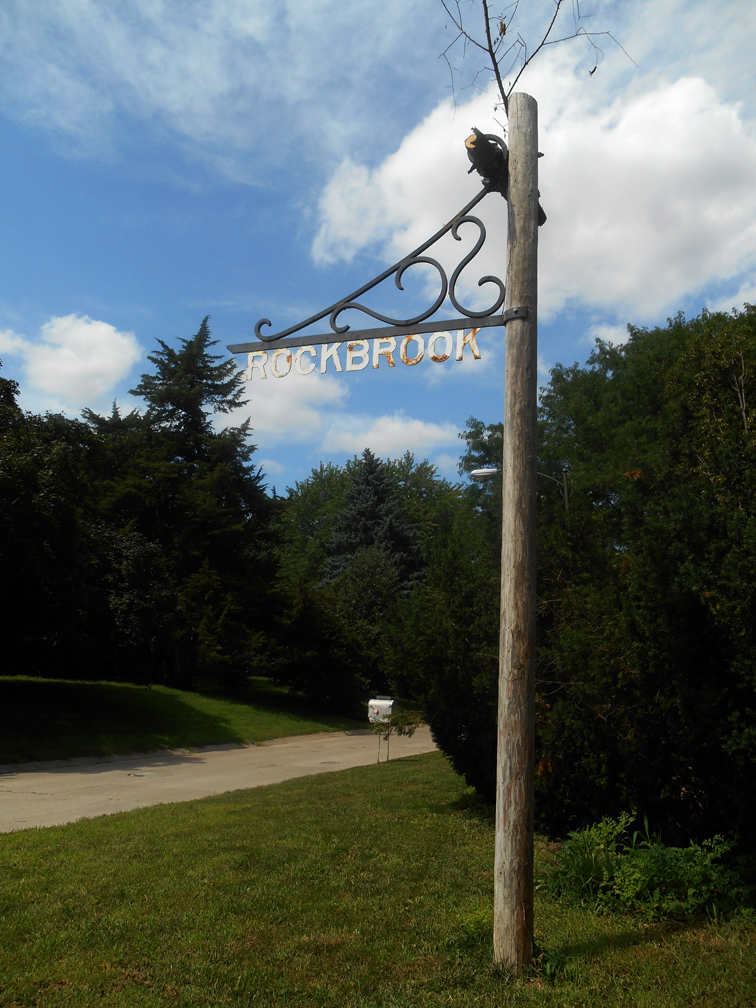
One of my favorite signs in Omaha. Recently they cut down the tree that had grown through the sign, leaving a lovely branch reminder. I hope they never try to create silly entrance gates to old Rockbrook. This sign and the branch says it all. Understated.
Imagine my surprise one day, years ago, when tarrying about the Rockbrook Neighborhood. I was most certainly on a Stalker Mission but I assure you I was fishing for more of a Mid Century Brady Bunch Style. I took a few extra turns and it wasn’t long until I came upon a glorious French Fairytale Cottage nestled proudly on its grounds. 2417 S 105th Avenue? I was simply shocked beyond belief. I thought the home looked to have been built in the 1920s or 1930s but how could it be out on 105th Avenue? I carelessly didn’t realize there were homes that old in Rockbrook. This was the very sort of princess dream home that I only dreamt of. The kind of place where I could immediately feel what it would be like to curl up within those sturdy walls, pour a cup of tea and peer from a window seat out of her colorful glass panes–out onto the very street where I stood, mouth agape. I would easily say to myself, the self inside the chosen cottage, “Oh see there. Another person with a confounded look is standing out in front of my glorious country house.” Exhilarating. Friends, I’m going to tell you the best story of how a French Fairytale Cottage came to be built in Rockbrook, the many owners who were, no doubt, swept away by her beauty and my adventures in following her trail. This story will be told in a series of chapters, as I, myself, had no idea what I was getting into when I opened this case. No one will blame you if you decide to set aside an afternoon on a large monitor and dream away the day with these real life characters.
History of Happy Hollow Country Club
The story begins, as I see it, with the historical move of the Happy Hollow Country Club but first a little background information. In the genesis of the club in the early 1900s, the Happy Hollow directors purchased their original site, now known as Brownell-Talbot School at 400 North Happy Hollow Boulevard, from an Old Money Omaha family, the J.N.H. Patricks. The Patrick family homes, (two large palatial affairs that I really must write about in the future) situated on eleven acres of land were referred to as the “Happy Hollow House,” no doubt because of the street name. Have I mentioned that that is one of Miss Cassette’s favorite street names in all of Omaha? It was wisely decided the name Happy Hollow should be preserved for the country club as it had so “many pleasant associations.” Agreed. By 1922 the directors were wanting to expand the club and settled on the current site of the Happy Hollow Country Club at 1701 S 105th Street. Boasting a new 27-hole golf course, the course opened in 1924 with the new, spacious clubhouse opening in 1925. The country club was surrounded by farmland with the majority of its members still living east of 72nd Street. ***This just in! According to an Omaha World Herald article dated March of 1956, 105th Street was previously called Happy Hollow Road, running north and south. No doubt named for the big country club move. This is different than the northeast-southwest running street, Happy Hollow Boulevard which was named for the neighborhood.***
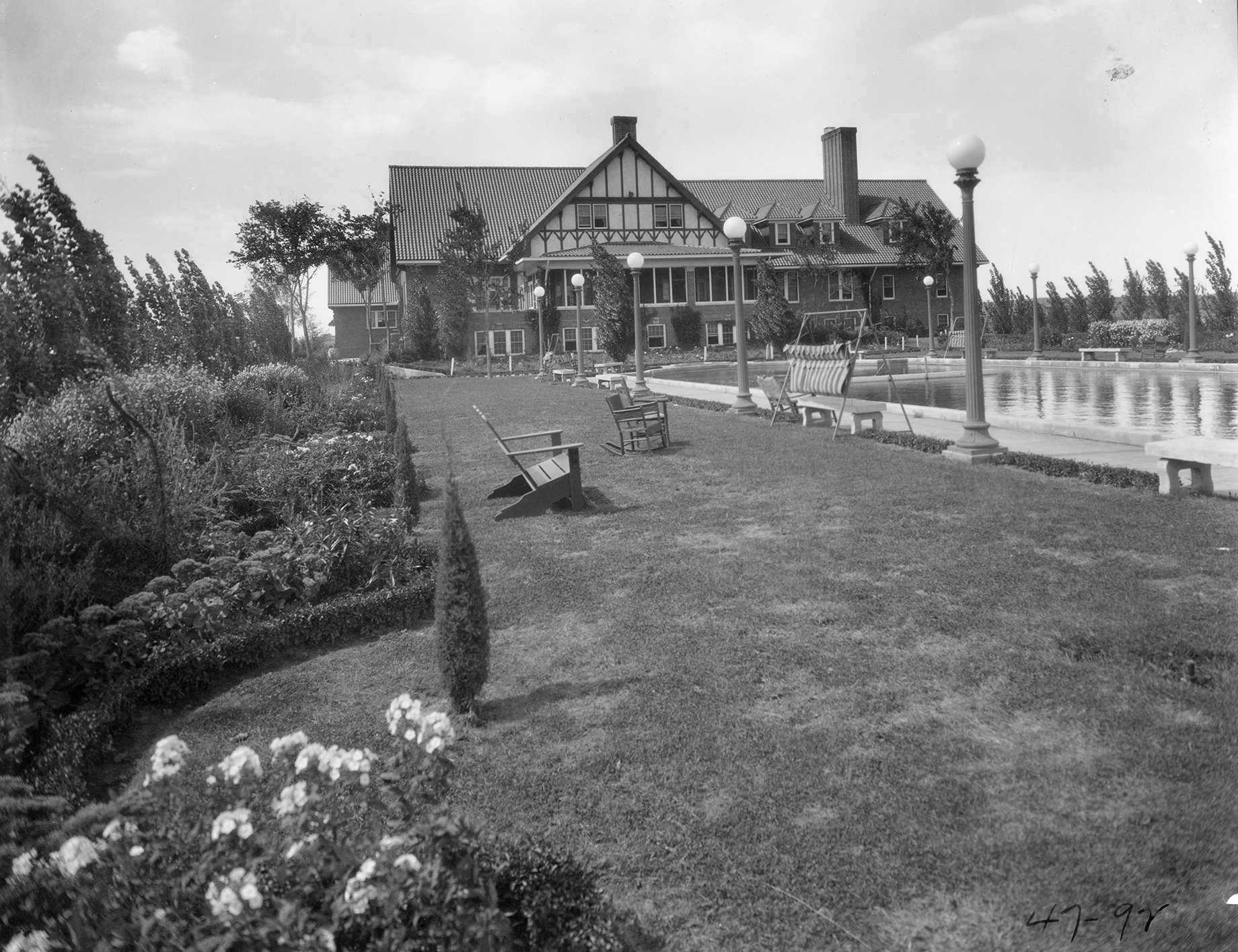
The clubhouse and swimming pool at the Happy Hollow Country Club. September 16, 1928. (Photo courtesy of the Bostwick-Frohardt/KM3TV Photography Collection at The Durham Museum Photo Archive).
Rockbrook History
I surmised Happy Hollow Country Club’s move out to the country was the formal commencement, causing a Moneyed Omaha Upheaval. Building a home Out West was not regarded as an established societal move of the smart set and one might have been seen as something of a maverick for doing so. I believe once Happy Hollow pulled up stakes from Dundee and reimagined itself in Rockbrook, the money slowly followed. I do not know this for fact but the detective in me bases this off of years of obsession and the fact that it sounds about right. I was able to find a bushel of articles, ads and some photographs from this time period to back up my speculation. The articles mention the “New Rockbrook Area,” adjoining the “New Country Club,” with additional selling points of “large, beautiful lawns” and “sunken gardens.” Sunken Gardens? This was sounding quite good.
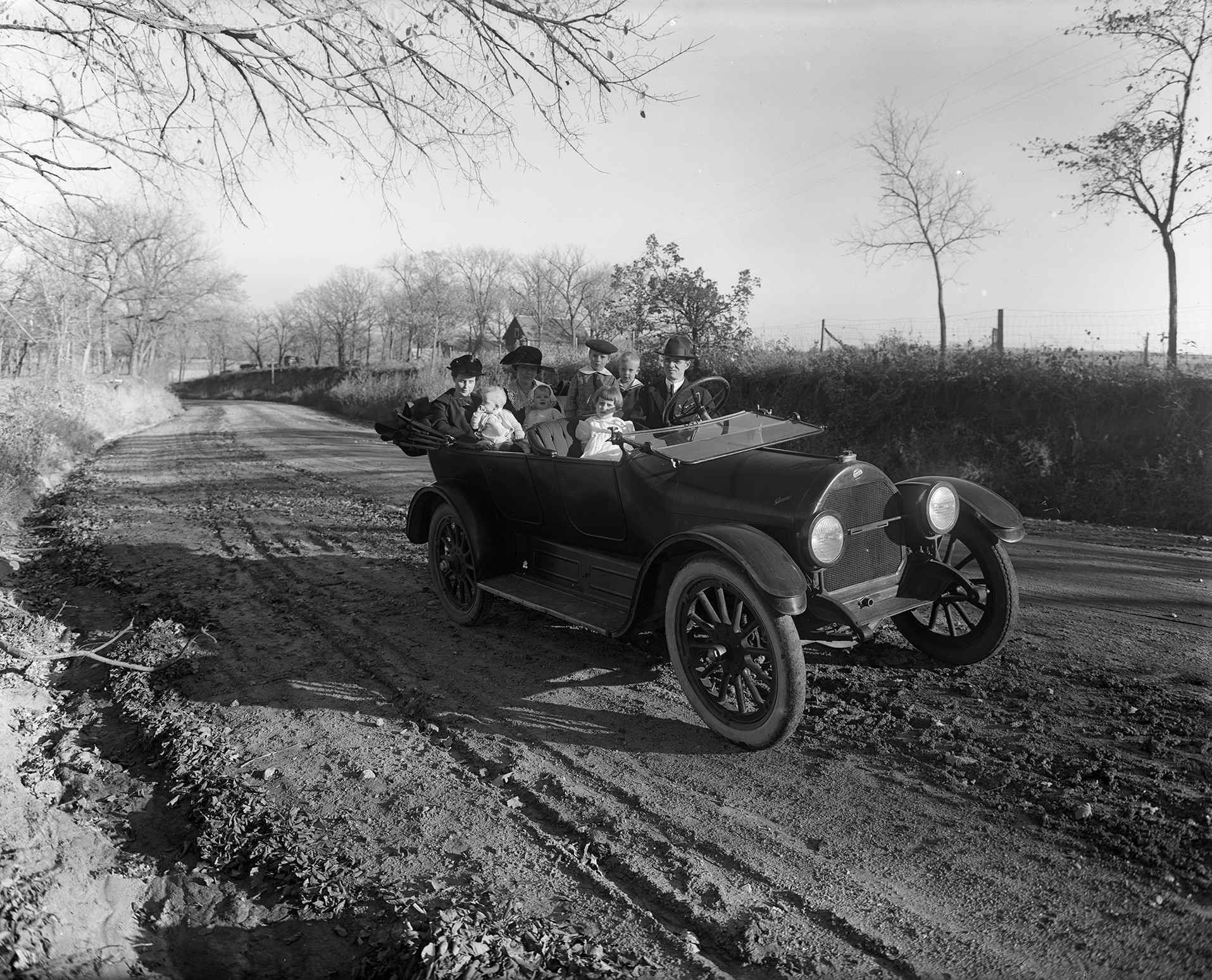
Here are a group of early trendsetters out touring the area of present day Rockbrook addition near 108th and West Center Road in the fall of 1918. (Photo courtesy of the Bostwick-Frohardt/KM3TV Photography Collection at The Durham Museum Photo Archive).
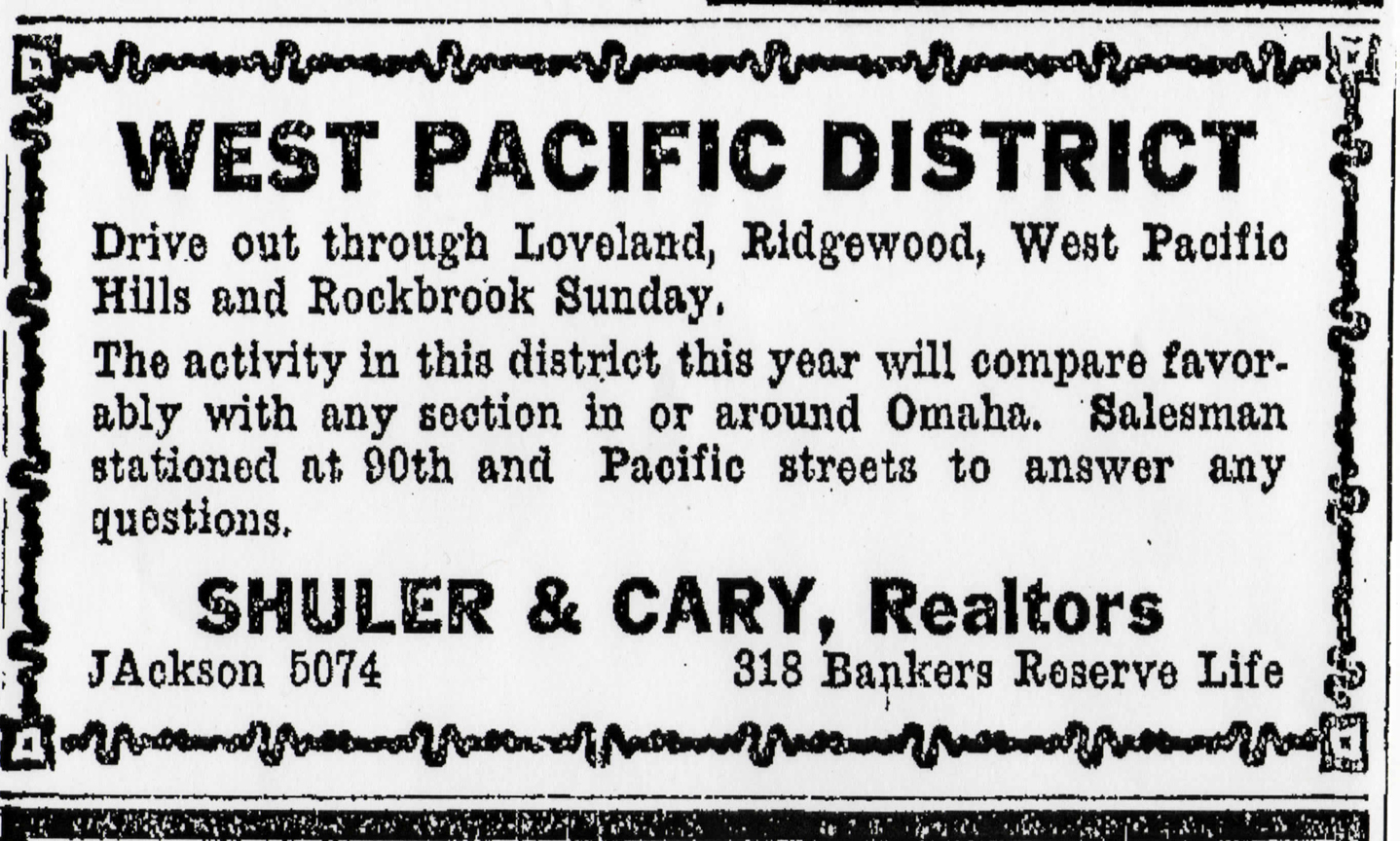
This ad is from March 18, 1928. Drive out through Loveland, Ridgewood, West Pacific Hills and Rockbrook Sunday. If you haven’t already read it, check out my last article on this area, Mysteries of Omaha: 8120 Pacific Street, for more information about the Ridgewood Addition. I love “Salesman stationed at 90th and Pacific streets to answer any questions.” I imagine a salesman situated in his car….just waiting. Or that he might have set up an antique camper’s folding table with a Stanley thermos of hot coffee, waiting in a suit on a windy, dirt intersection.
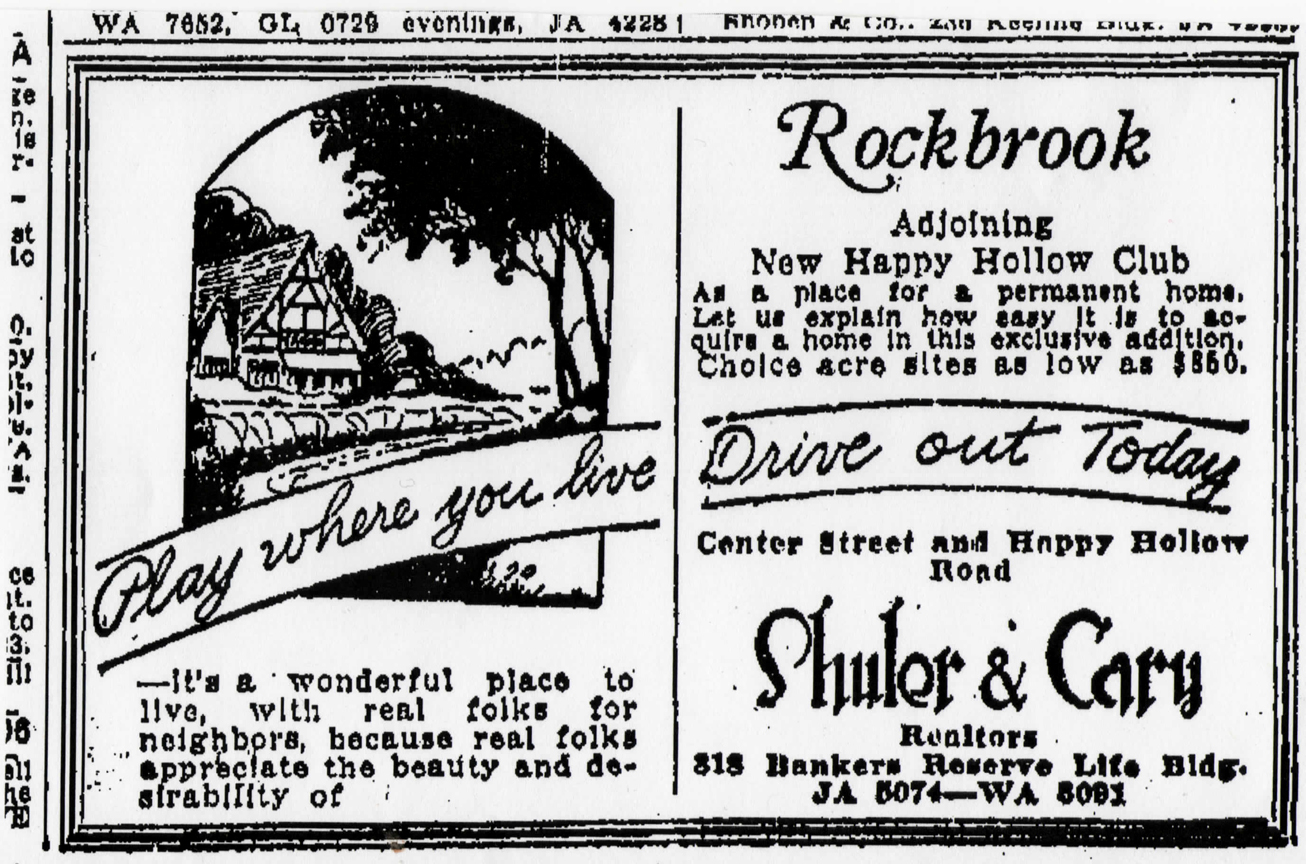
Drive out today. And this spectacular ad from June 27, 1928. “It’s a wonderful place to live, with real folks for neighbors, because real folks appreciate the beauty and desirability of…..Rockbrook.”My favorite ad of the bunch. That little storybook illustration of the Happy Hollow Country Club is so precious.
From A Comprehensive Program for Historic Preservation in Omaha put out by the Landmarks Heritage Preservation Commission, the Rockbrook neighborhood is a “designated priority area for further survey.” Called a “potential district,” of architectural and historical significance. There has not been further written study of the area, although the homes were photographed in a 1990s survey. Most of the houses directly surrounding 2417 S. 105th Avenue are from the 1950s with a sprinkling of some from the 1980s and even 2000s.
Arthur F. and Mary T. Mullen Story
From the Douglas County Register of Deeds Office, I learned that the original plat of land was officially called Lot 2, Block 25 Mullens Addition to Rockbrook. From my previous Loveland story, I had guessed that the Mullens Addition might have been developed by someone named Mullen. I was happy to find Arthur F. and Mary T. Mullen listed as the married developers. The couple appeared to own an abundant amount of farmland. They were either farmers parceling off their land or had inherited this countryside. I wasn’t sure in the beginning. Throughout the later 1920s, I found the Mullens were mysteriously selling off acres and acres. I assumed the couple saw an opportunity with the new Happy Hollow Country Club on the block and the creation and interest in the Rockbrook Neighborhood.
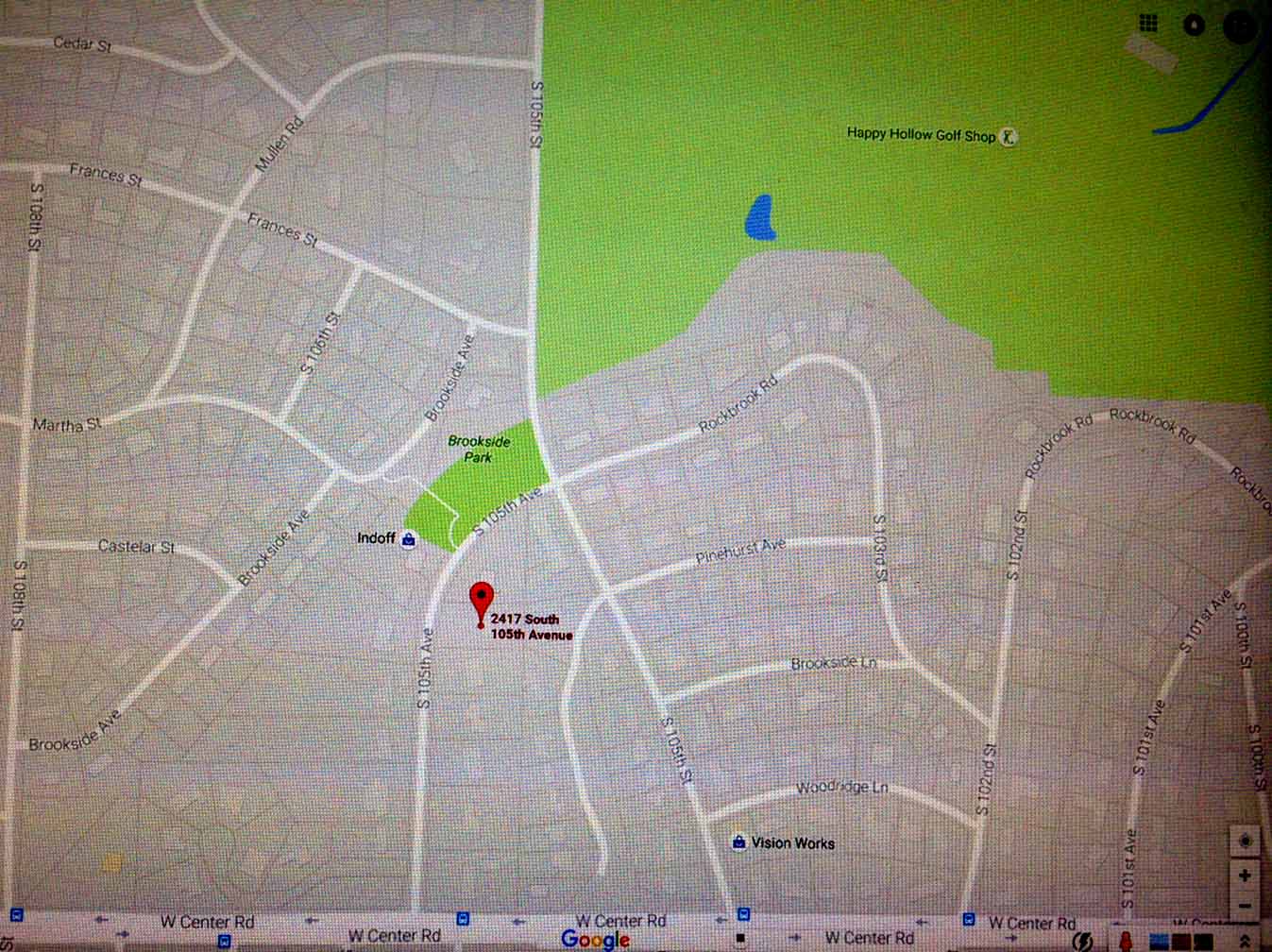
Google Map view of the area. 105th Street is the main thoroughfare meandering north and south with Center Road running perpendicular along the bottom of the map. Happy Hollow is bordered by 105th Street and Big Papillion Creek on the east. Please note 105th Avenue and just beyond you can see a Mullen Road. Mr. Cassette introduced me, early in our dating, to 105th Street, one of his favorite cut- throughs to West Center Road; a beautiful winding drive his family had used since childhood.
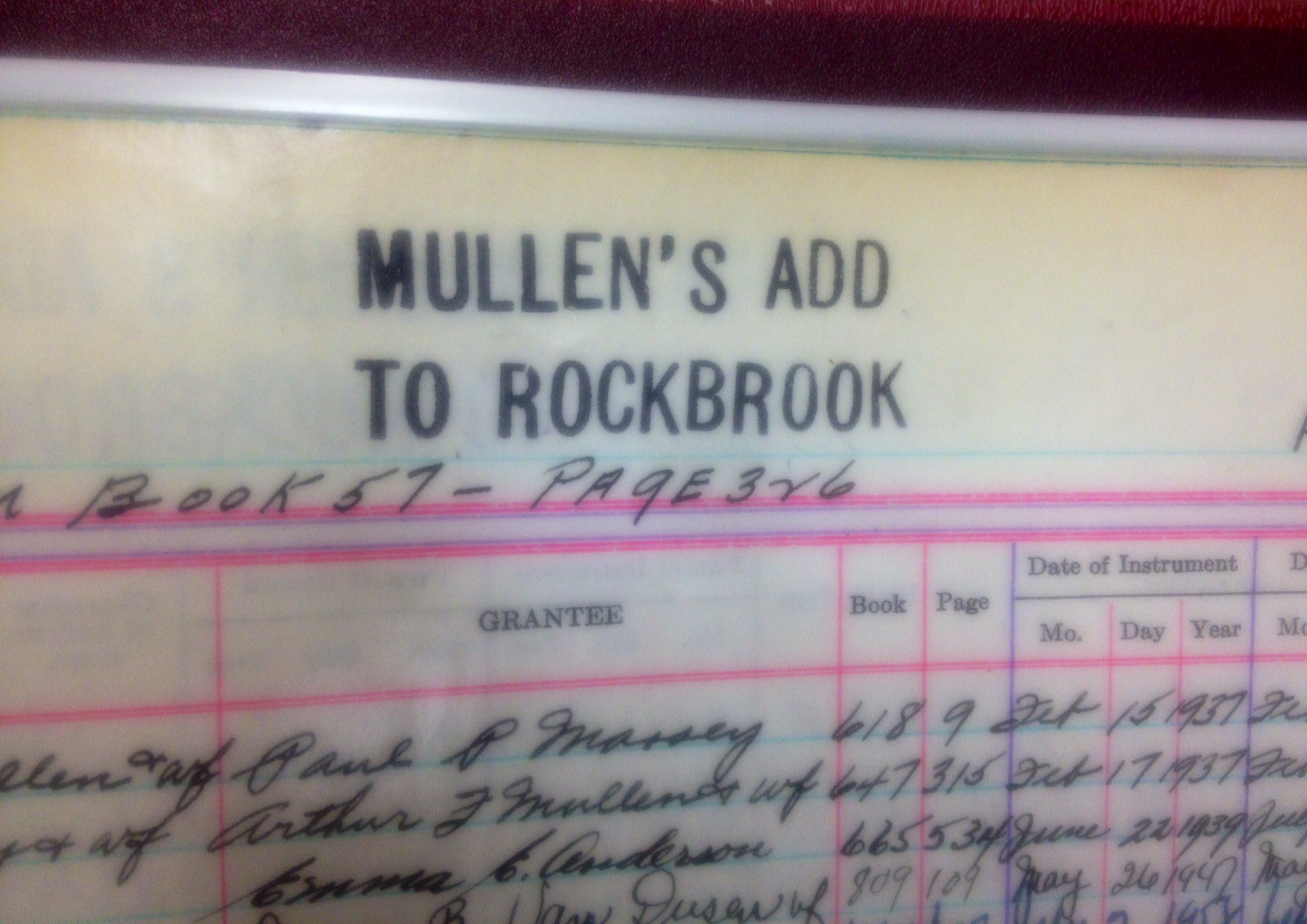
A detail of a page, from the multiple pages the Douglas County Deeds office chronicles–each document showing the many phases of the Mullens real estate sales over a period of decades.
I must warn you. This all gets a bit extensive. I was just really taken by the Mullen Clan and believe you will be too. Must have been the Irishman in me to get swept away.
I began to do some digging into the Mullen name. From a newspaper article of February 21, 1888, I discovered that Louden Mullen had been a leading real estate dealer of Council Bluffs, Iowa. Mr. Mullen laid out the “Mullen’s Addition” as well as Central subdivision and other additions to the city. He then left Council Bluffs in the 1850s only to return once in 1888, hence the news coverage. He had large real estate interests in Colorado and was also invested in coalmines in the Gunnison regions. Was he related to Arthur F. Mullen?
The first clues I picked up about Arthur F. Mullen were from a newspaper article of May 2, 1925 entitled, “Mullen and Morrissey Visit the White House.” Mullen, of Omaha and Chief Justice A. M. Morrissey of the Supreme Court of Nebraska were in Washington, D.C. attending a two-day conference of the American Law Institute. “The Nebraskans were present at the informal reception given at the White House to visiting jurists and lawyers and their wives by President and Mrs. Coolidge later Friday afternoon.” I began to piece together that Arthur F. Mullen, aside from owning a good amount of West Omaha land, must have been a distinguished person in American law. I would later learn that he was long considered the “Iron Duke” of Nebraska Democratic politics and a well known national power in the 1930s.
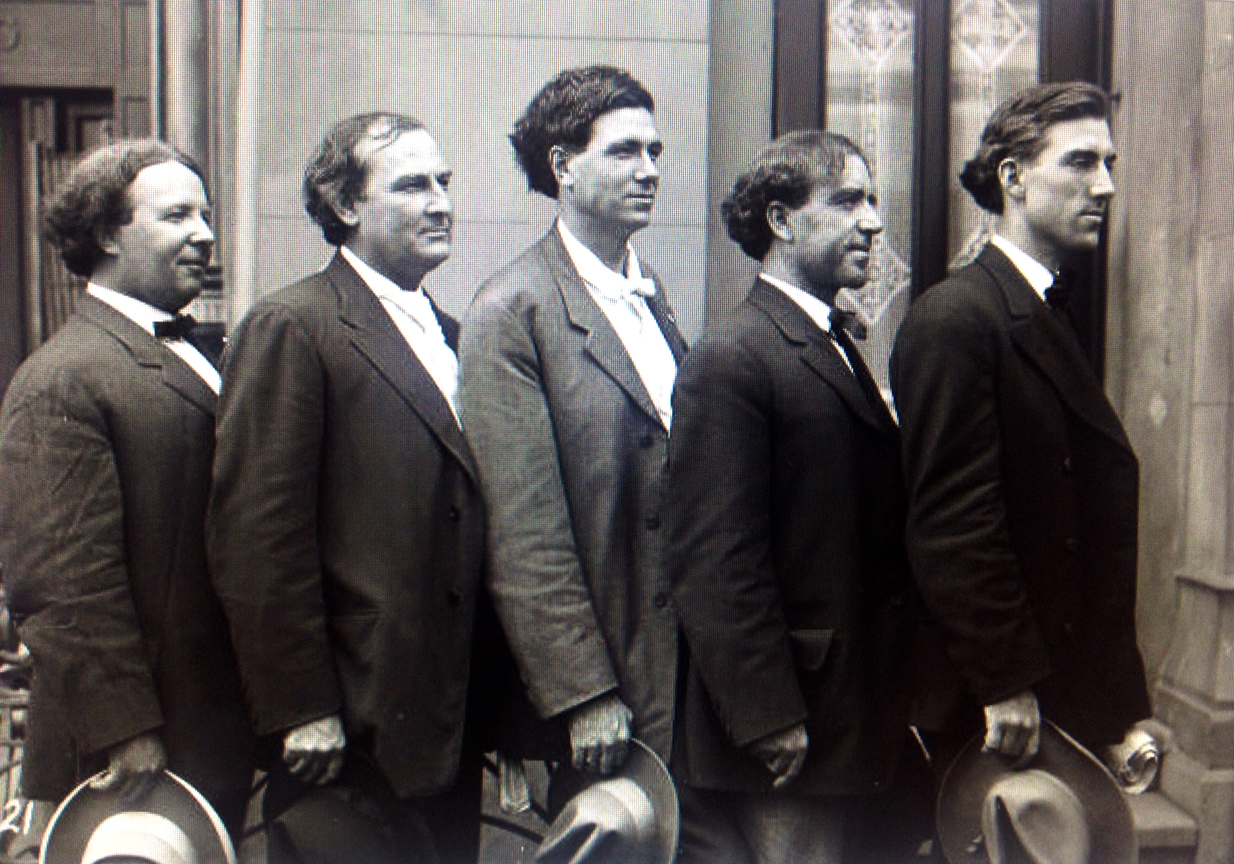
Arthur F. Mullen as a young fellow. Five men, including William Jennings Bryan (2nd from left), Arthur Mullen (center), and Edgar Howard (2nd from right), wearing suits and standing in a row. They are in New York, following W. J. Bryan’s tour of the world. 1906. (Photo courtesy of the Bostwick-Frohardt/KM3TV Photography Collection at The Durham Museum Photo Archive). For quite a read about another Omaha family that was close to William Jennings Bryan see my article on Mysteries of Omaha: 3825 South 25th Street.
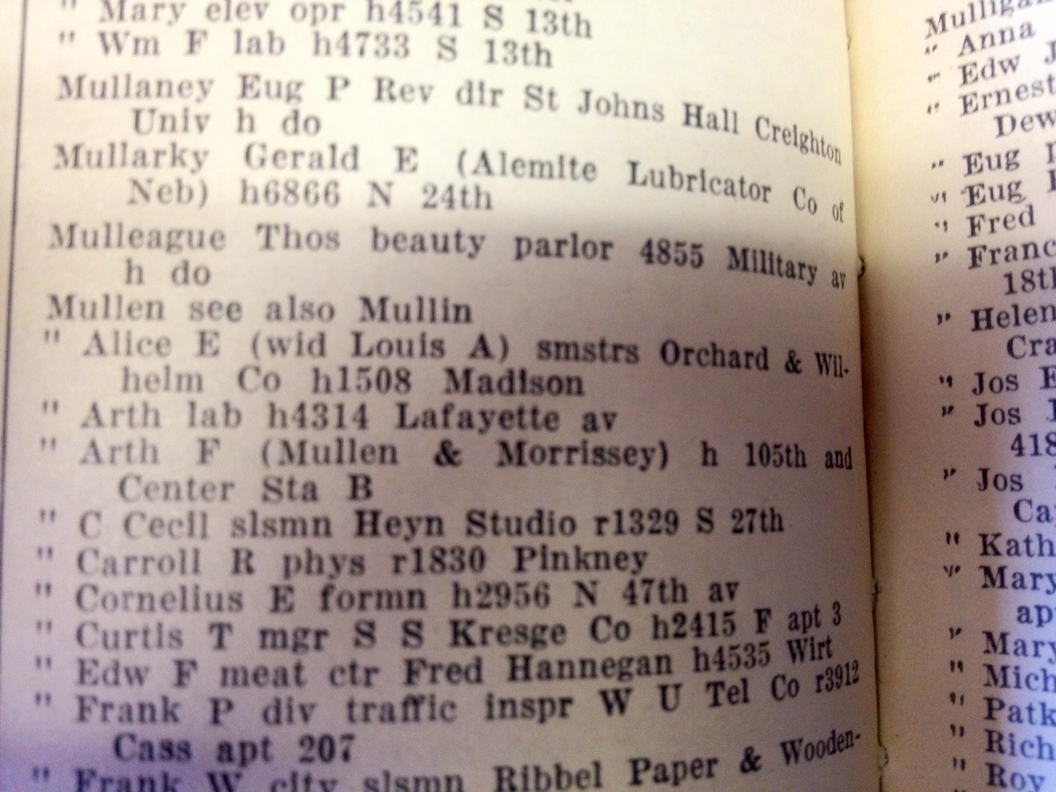
The City Directory led me to the 1928 Arthur F. Mullen residence, listed as “105th and Center, Sta B.” From my previous story, Mysteries of Omaha: 8120 Pacific Street, I had learned that Sta B. might have been code for agricultural land. I figured that there probably weren’t specific house addresses that far out west. Mr. Mullen’s place of employment was Mullen & Morrissey, Attorneys at Law at 1330 First National Building. They were not just traveling buddies, they were business partners.
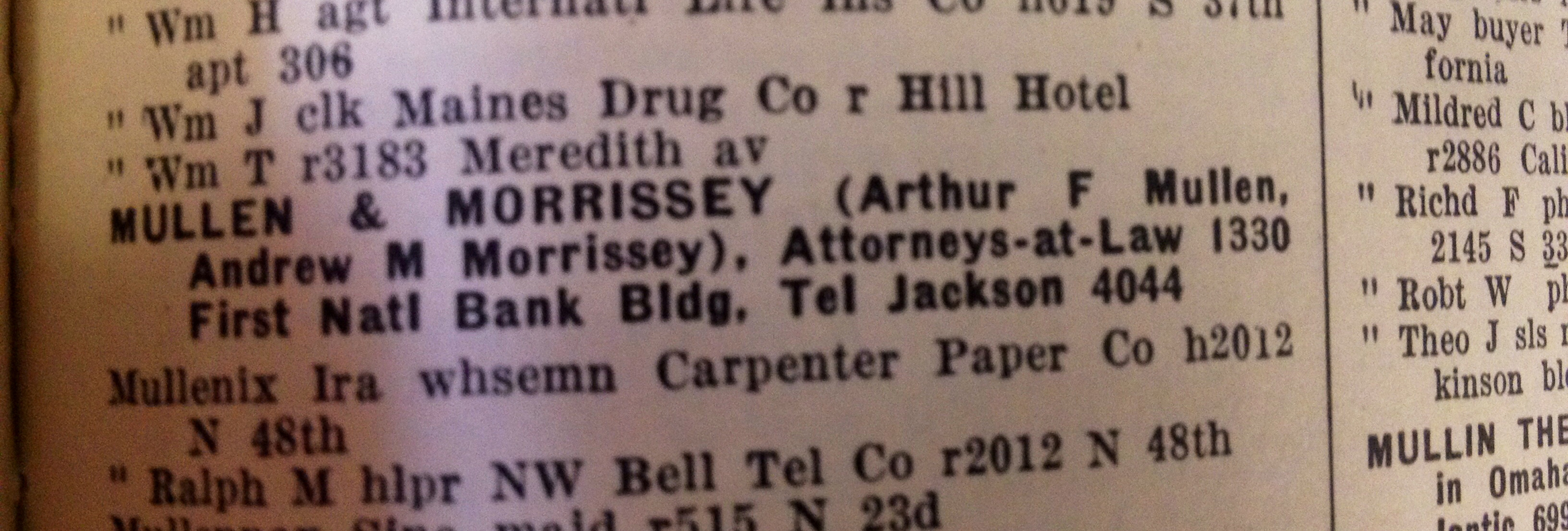
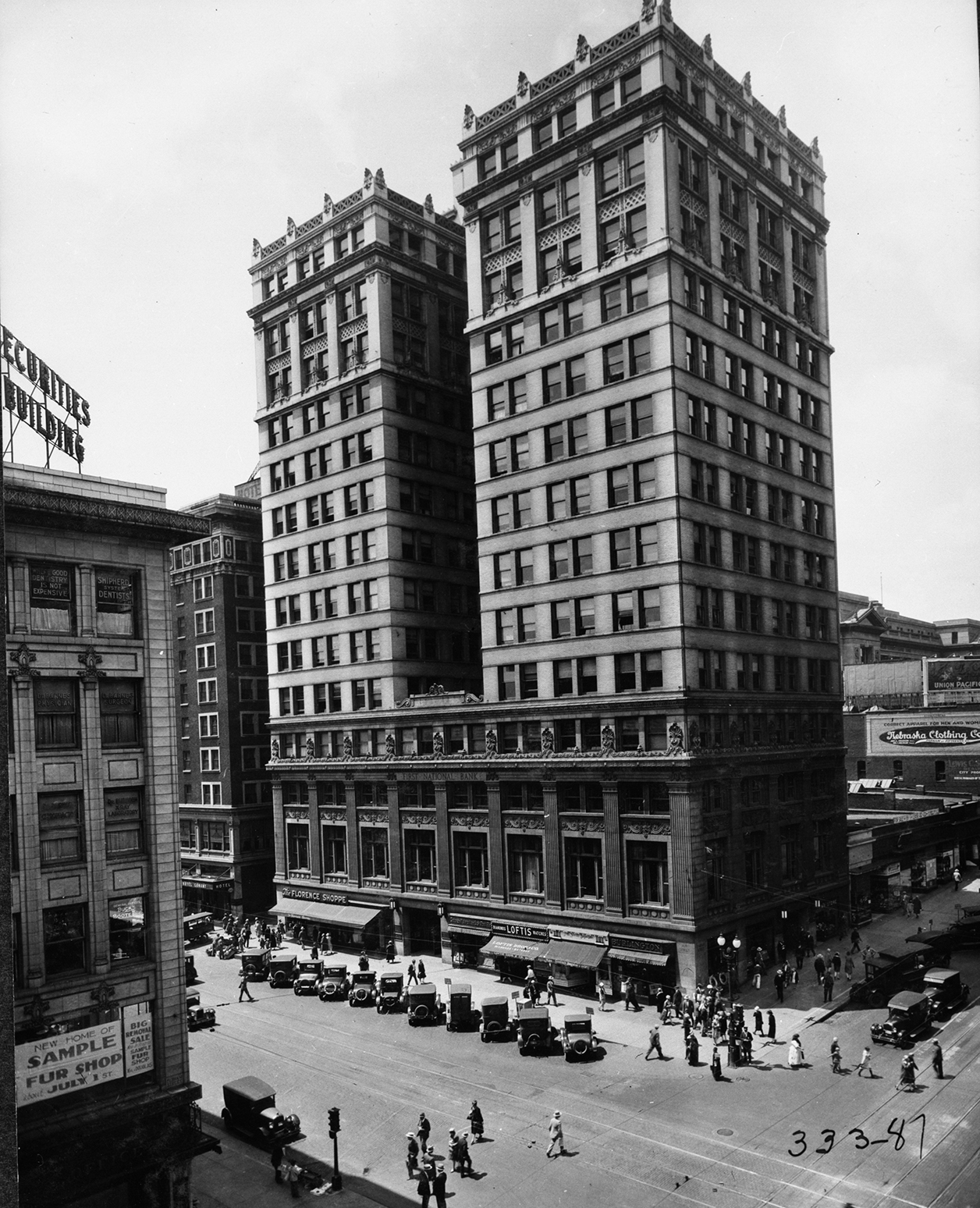
The exterior of the First National Bank building, located on the corner of 16th and Farnam Streets, in Omaha, Nebraska. A building in the foreground has a sign which reads, “Sample Fur Sale, July 1.” June 4, 1927. (Photo courtesy of the Bostwick-Frohardt/KM3TV Photography Collection at The Durham Museum Photo Archive).
Later I stumbled across an article from the summer of 1928 about a Mullen family reunion at the home of Arthur Mullen’s mother, Mrs. James Mullen. There was no mention of Louden in the long list of family names (Mullen’s other addition must have just been a coincidence), however it was intriguing to learn “Mrs. James Mullen holds the unusual distinction of having five of her children follow the profession of law. They are Arthur Mullen, Judge Mullen, John Mullen, Mrs. O’Donnell and Miss Mary Mullen, all of whom are practicing lawyers.” Like any good Irish family, Arthur also had two sisters who were nuns of the Dominican order, Sisters Mary Rosalyn and Mary Januarius. Arthur F. and Mary Mullen had a son named Januarius Arthur, commonly called Arthur, Jr. also an attorney at the First National Bank building. Arthur Jr. was their only child. He lived at his parents’ 105th and Center Road home into his late twenties until buying a home in the Keystone Neighborhood. (One of Miss Cassette’s all-time favorite places.) He would later move to Detroit with his wife.
It is interesting to note that Arthur Mullen’s large family would commonly stay at his stately home when he and he wife were traveling. These frequent family moves in and out of the Mullen home, sometimes merely a week, were covered in the newspaper with explicit detail, similar to the Lives of the Rich and Famous. Telling of how interesting they were to average folks.
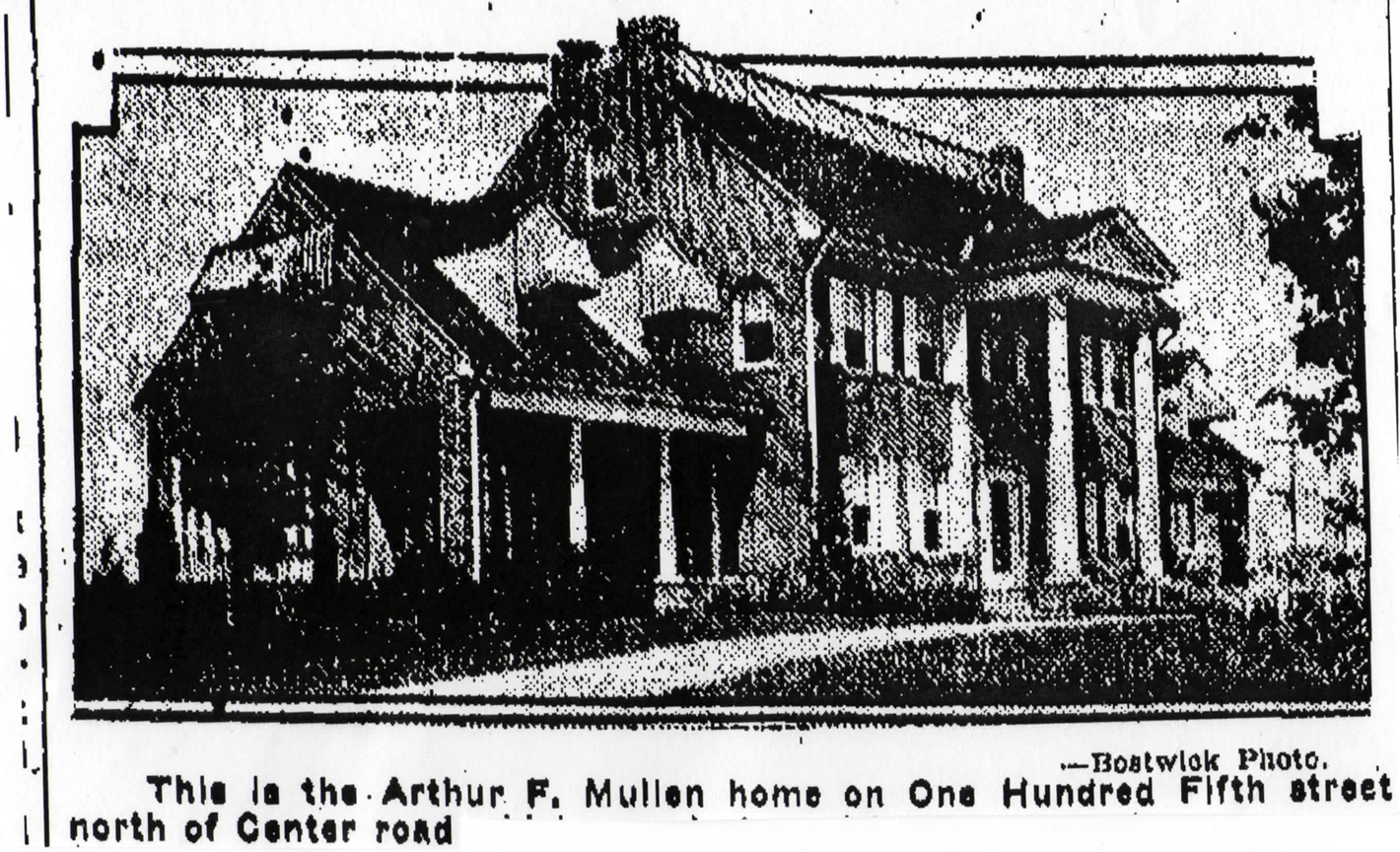
Arthur F. Mullen home on “One Hundred Fifth Street north of Center road.” In another article, “Pretentious residence of Democratic leader patterned after ‘Monticello.’”The home was described as situated on a “high knoll just to the west of the new Happy Hollow home on a part of a tract of one hundred acres owned by Mr. Mullen. The house was constructed of colonial brick, ornamented on either side of the front entrance by two white pillars extending to the roof. Like early Virginia mansions it was built rectangular in shape, with two wings at each end. It contained 10 rooms.” Very telling was the one hundred acre clue. Interestingly, the house had a roof garden 50 feet long. This sent me on a wild rampage into the research of rooftop gardens of the 1920s. As it turns out roof gardens, or pleasure gardens, as they were called, were a Big Thing among the posh set. More of a luxurious outdoor room than a Victory Vegetable Garden, the Waldorf Astoria, Kensington Roof Gardens, Hermes and Providence-Biltmore Hotel popularized this concept with their rooftop parties, dances, restaurants and playgrounds during this time period. The Mullens were surely in the know from their extensive traveling.
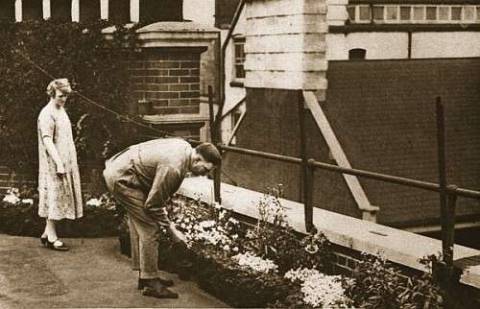
Simple 1920s domestic rooftop garden. This is not the Mullens’ rooftop. I am only using it to illustrate the concept.
By Dec. 6, 1928 the headlines ran: $35,000 Blaze Destroys Mullen Home. Mullen announced “He could see nothing but to build over again.”Defective wiring was to blame. Arthur Mullen, Jr., was ill and asleep in an upper room when the fire was discovered by a houseman. “He was bundled up and taken to the home of Bert Murphy on the Dodge Road.”
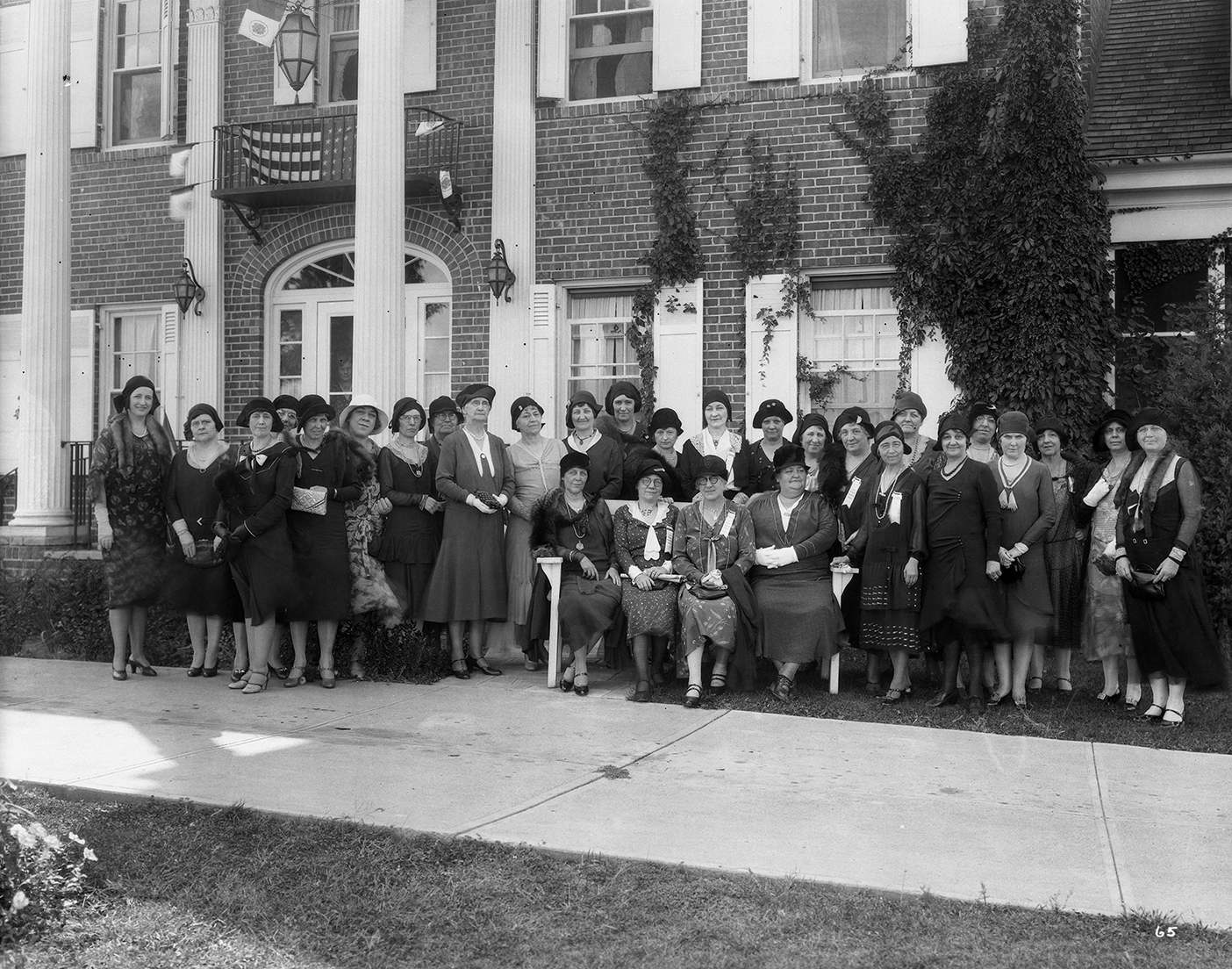
The Mullen family must have gone on to rebuild that very house because here is Mrs. Mullen gathered with her friends in front of her new home just two years later, in much the same style. The 6th National Eucharistic Congress in Omaha, Nebraska. Women at a luncheon at the home of Mrs. Arthur Mullen near 105th and West Center Street. 9/25/1930 (Photo courtesy of the Bostwick-Frohardt/KM3TV Photography Collection at The Durham Museum Photo Archive).
I was amazed to find that Arthur Mullen had quite a colorful life in politics. He was a well known Nebraska National Democratic Committeeman. Mullen, Sr. was known for his larger than life movements, the newspaper calling his expressive hand movements “violent.” They ran a series of black and whites of Mullen’s erratic movements. To tell you the truth, I could not really see anything odd being depicted but Miss Cassette comes from a long line of lyrical hand waving Irishmen. Apparently Mullen was essential to the Roosevelt campaign, traveling some eighteen thousand miles with the candidate, considered “indispensable” by Marvin McIntyre, one of the Roosevelt “Big Three.” He would go on to be blamed for setting his son, Arthur Jr., in a position of power as legal advisor to Assistant Secretary of State Moley. Mullen was also accused of getting his sister, Mary, appointed as United States Commissioner in Omaha. Others were unjustly attributed to the Mullen family but later found out not to be related.
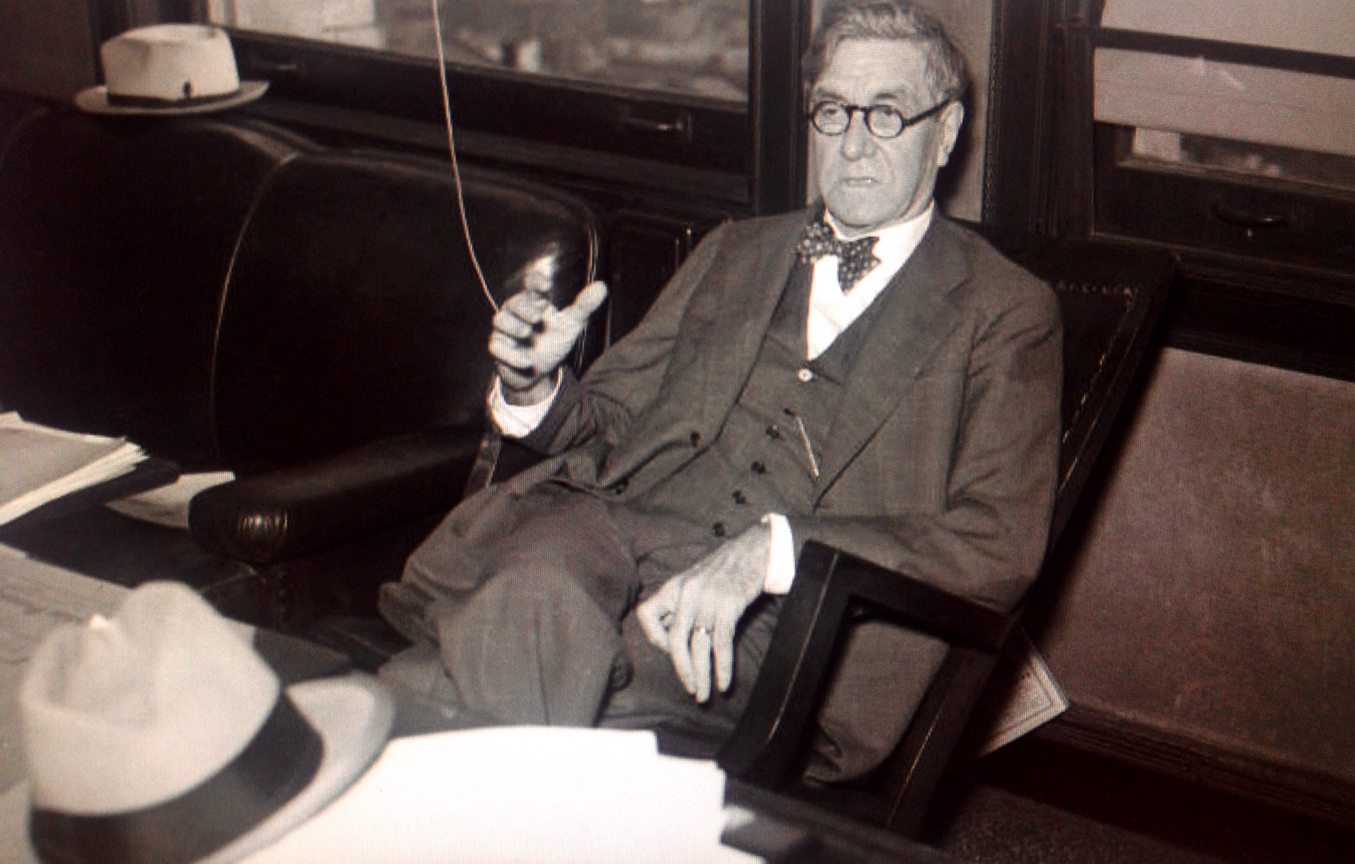
Arthur Mullen at a desk in July of 1938. He died at age 65, that very year, after a long illness from gastric ulcers. I found numerous articles about the throngs who attended the funeral of Arthur F.Mullen. (Photo courtesy of the John Savage Collection at The Durham Museum Photo Archive).
A highlight of Mullen’s career was in 1932 when he was asked as National Committeeman at the Chicago convention to speak on behalf of Roosevelt. Arthur Mullen “bludgeoned the opposition and won the nomination for Roosevelt.” It was generally assumed that he was a shoo in for position attorney general in the Roosevelt cabinet. In a very sad sentence I found, “His aggressiveness—the quality that raised him from a raw O’Neill, Neb farm boy to ‘Dear Arthur’standing with the president –turned on him.”He would refuse the President’s offer of a place on the circuit court bench, moving back into his own practice.
About six months before the Mullen house fire of 1928, Arthur and Mary sold approximately an acre of their land to Lee Brewer. The Mullens would continue to live at their estate, known only as 105th and Center, until shortly after Arthur’s death in 1939. The very few homes in the area were also given this same address. Obviously something the postman was able to keep track of.
Ever Changing Addresses and History of Street Names
Probably Only Total-House-Sleuthing-History-Nerds (like me) Will Enjoy This: The Omaha City Directory had no listing for 2417 S. 105th Avenue until 1964. Had it not been for the Deeds Office I never would have been able to track the original landowners or decades of ownership. Once I found the names from the Deeds Office, I was surprised to go back into the City Directory and find the address was listed under the individual owners’ names, often times listed vaguely as “105th and Center” or “105th Avenue and Rockbrook Rd.” It changed from year to year but did not have an official house address or street referencing until the 1960s. Additionally from the incredible Streets of Omaha: Their Origins and Changes, I unearthed that 105th Avenue’s name changed from Rockbrook Road, between Rockbrook Road and West Center Road, according to the OWH in March 20, 1956. In addition West Center Road had originally been called Bancroft Street, once west of 72nd Street. So that’s a little more confusion added to the story. Let’s move on.
The Lee and Ruth Brewer Story
On May 31, 1928 Arthur Mullen sold approximately an acre of his land to Lee and Ruth R. Brewer. It would appear that the original acreage has gotten smaller over time. I was able to find they had a daughter, Miss Joan. I soon discovered that in 1928 Lee Brewer was manager of Retail Credit Company Incorporated. The Retail Credit Company, Inc was housed at the 633 Electric Building. The Brewer family home, previous to their Rockbrook move, was at 2136 S. 33rd St.
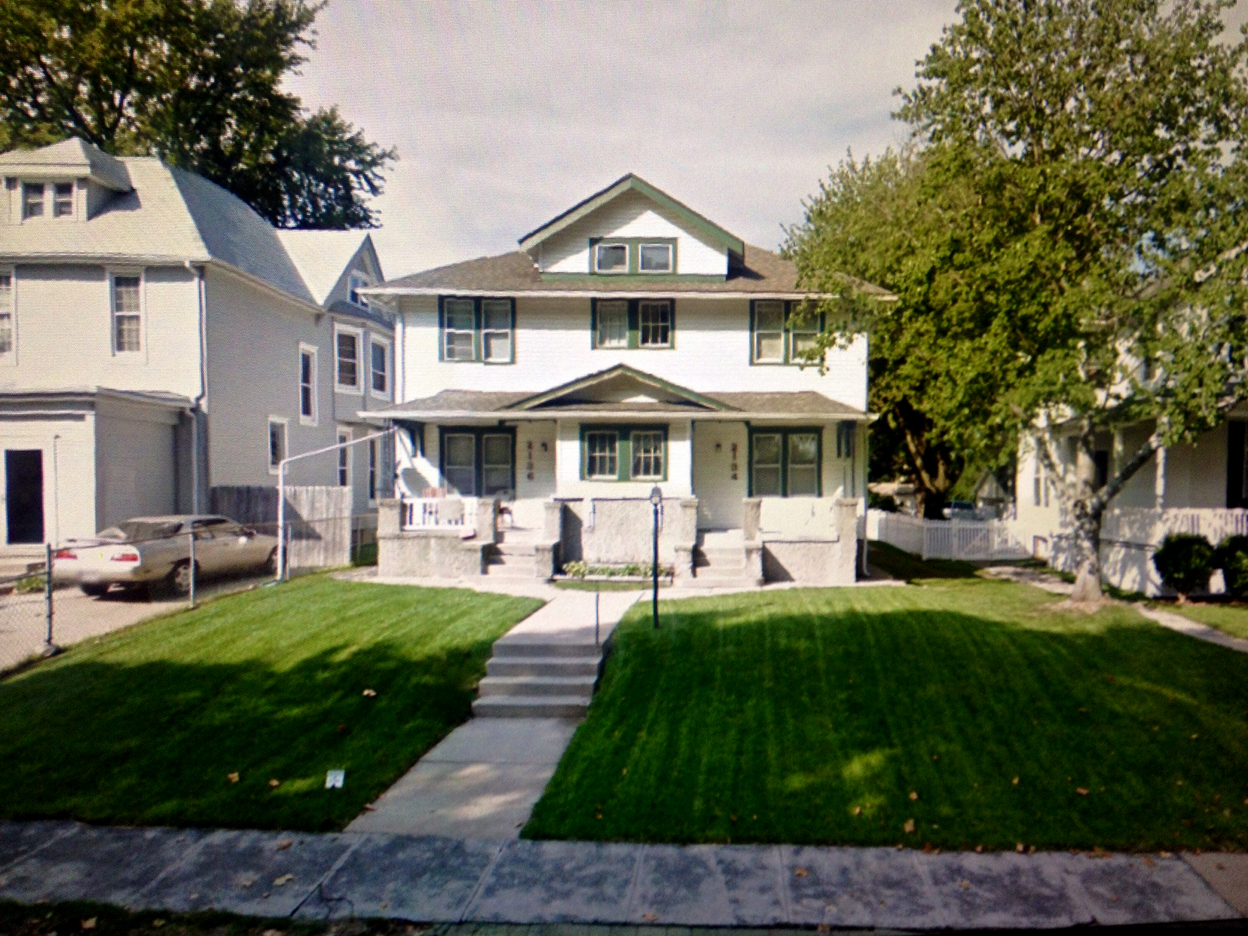
A current photo of the Brewer home back in 1928. 2136 S. 33rd Street.
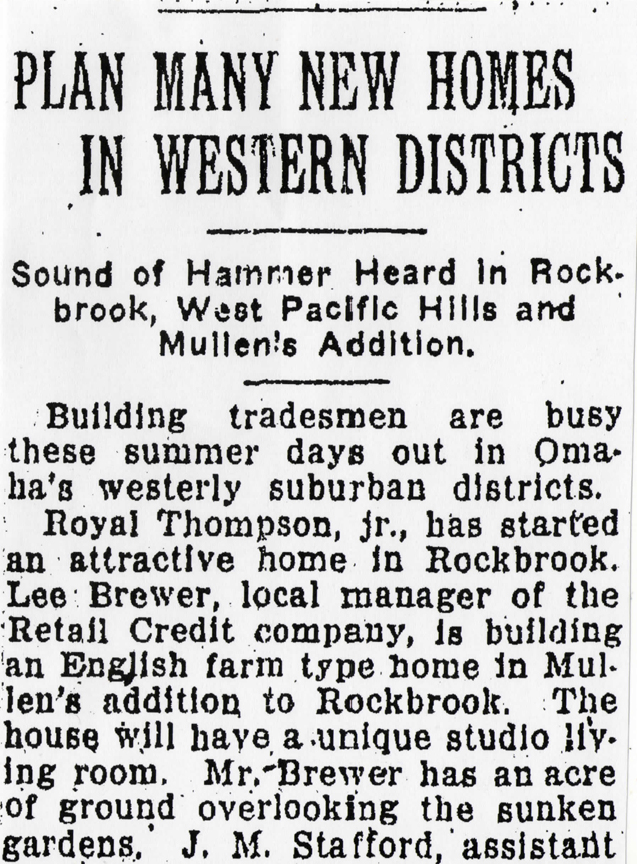
This was my first direct clue about the country home and oh how I savored it! From the OWH article of July 15, 1928, “Lee Brewer, local manager of Retail Credit Company is building an English farm type home in Mullen’s Addition.” A unique studio living room? “Overlooking the sunken gardens.” Sunken Gardens? What was with these glorious sounding sunken gardens I had heard mentioned a number of times?
An OWH search of 1928 turned up many pages of information about sunken gardens. “Old fashioned sunken gardens” were back in style during this time period. I had to look into this sunken garden idea as it sounded so mysterious. Sunken gardens were sometimes very dramatic but often times it was nothing more than a plot at the bottom of a small sloping hill.
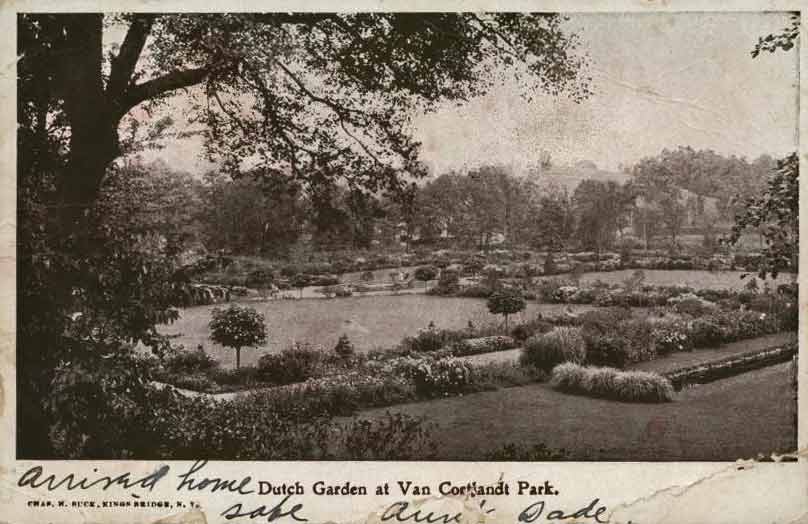
1928 postcard of a sunken garden. I want to encourage you to do a drive by the home. Imagine looking to the west from the front of the home and seeing similar sunken gardens. I envisioned them either in the front sloping yard or just beyond on the other side of the street.
A Few Words on the French Normandy, French Country, French Revival and French Eclectic Style
What the World Herald had called an “English farm type house” was a brick and stucco French cottage in the outskirts of Omaha. 2417 had lovely pitched roof lines, gabled dormers, a wood shingle roof, heavy timber doors with wrought iron latches, hinges and door pulls. It was the kind of storybook house that would have been tucked in the woods or exactly where it was—way out in the country, set back from the road. It was rumored to have imported marble tile floors, wrought iron light fixtures, hand carved ceiling beams and tongue in groove construction. It had a welcoming, colorful, hand painted glass window.
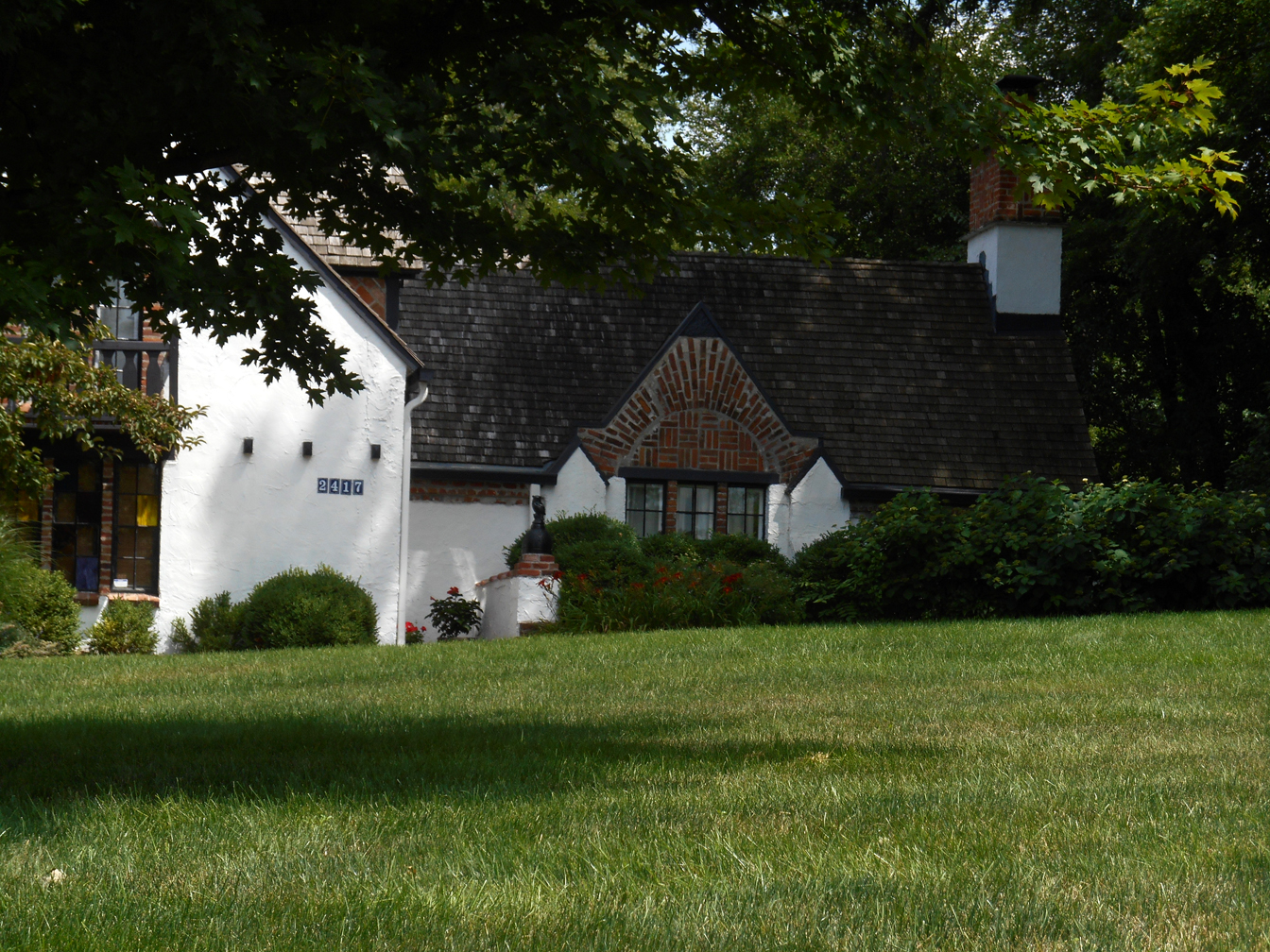 2417 S. 105th Ave.
2417 S. 105th Ave.
I began to research the origins of this type of dreamy French country house. As it turns out, the French Normandy style became popular after World War I when Americans were exposed to the French farmhouse. This romanticized version of the farmhouse began a study, later imitation melding many French styles. Featuring stone, stucco or brick, there is often thought a nod to the Tudor style by using decorative half timbering–vertical, horizontal and diagonal strips of wood.
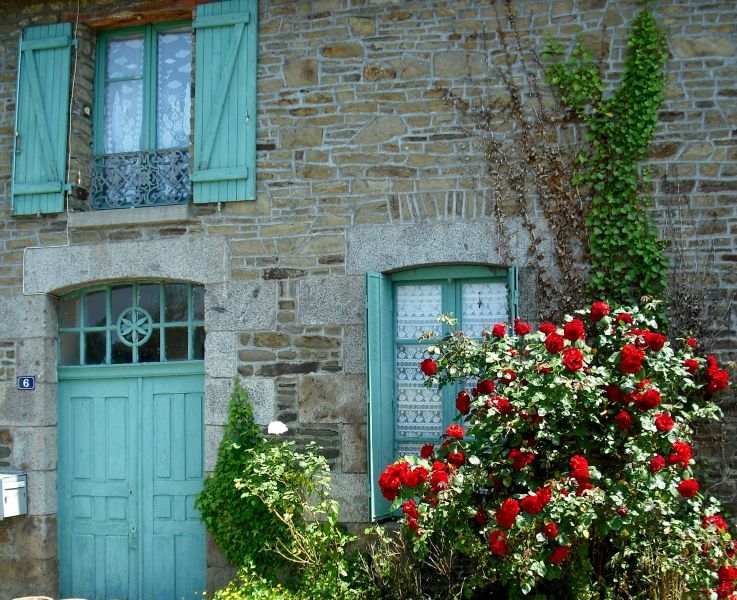 Quaint stone details with fabulous farm house woodwork.
Quaint stone details with fabulous farm house woodwork.
The half timber usage, more directly, is said to mimic the farmhouses of the Normandy countryside, more than an actual Tudor style. Meanwhile the elements of the steep roof pitches, high ridge lines, carved or embossed moldings, sconces and banisters suggested a grand scaled chateau. French Normandy and provincial details were often combined to create a French Eclectic or French Country style. From the Visual Dictionary of American Domestic Architecture by Rachel Carley, I found “The picturesque French Revival incorporated stylistic features from a broad period of French architecture spanning several centuries.” This popular style in other cities, lasted well into the 1940s, although it was rarely seen in Omaha. It was used for high-style country estates as well as smaller suburban houses throughout America.
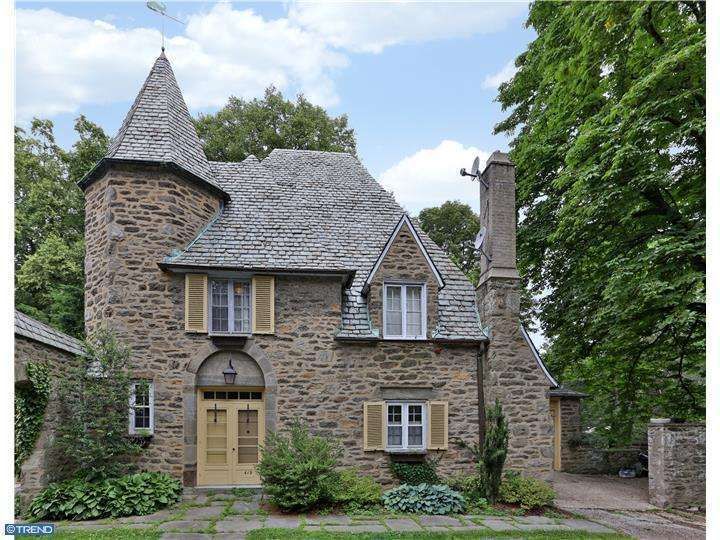
Normandy cottage example. Why must we put satellite dishes on everything? It just slipped out. I had to say it.
By July of 1928 the Brewers had Metropolitan Utility District come out and establish service to the property. From what I have found, 2417 S. 105th Avenue was one of the first French country cottage style homes in Omaha. It is interesting to note that the Douglas County Assessor lists the home as being erected in 1934 as do the Omaha City Planning Department records. I would not find any information on the architect or builder of the home until a lucky break, much later in the case. The City Planning Department was not able to shed any light either. I wondered if Mr. and Mrs. Brewer had been to Europe. What would influence this decision and style of architecture so far away from the peering eyes of the Fashionable Set?
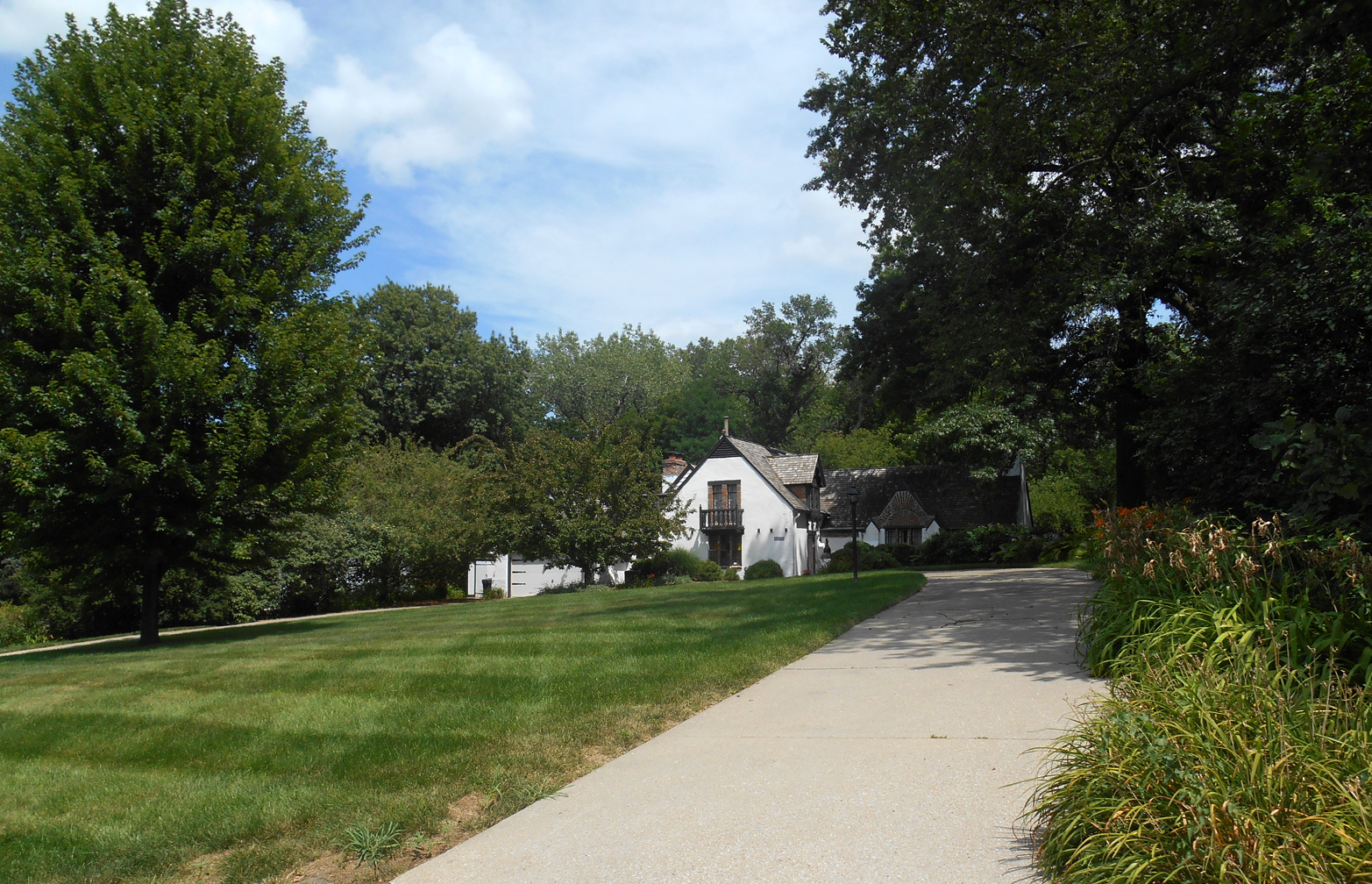 The home sits far back, within view, but in a secluded position from the road.
The home sits far back, within view, but in a secluded position from the road.
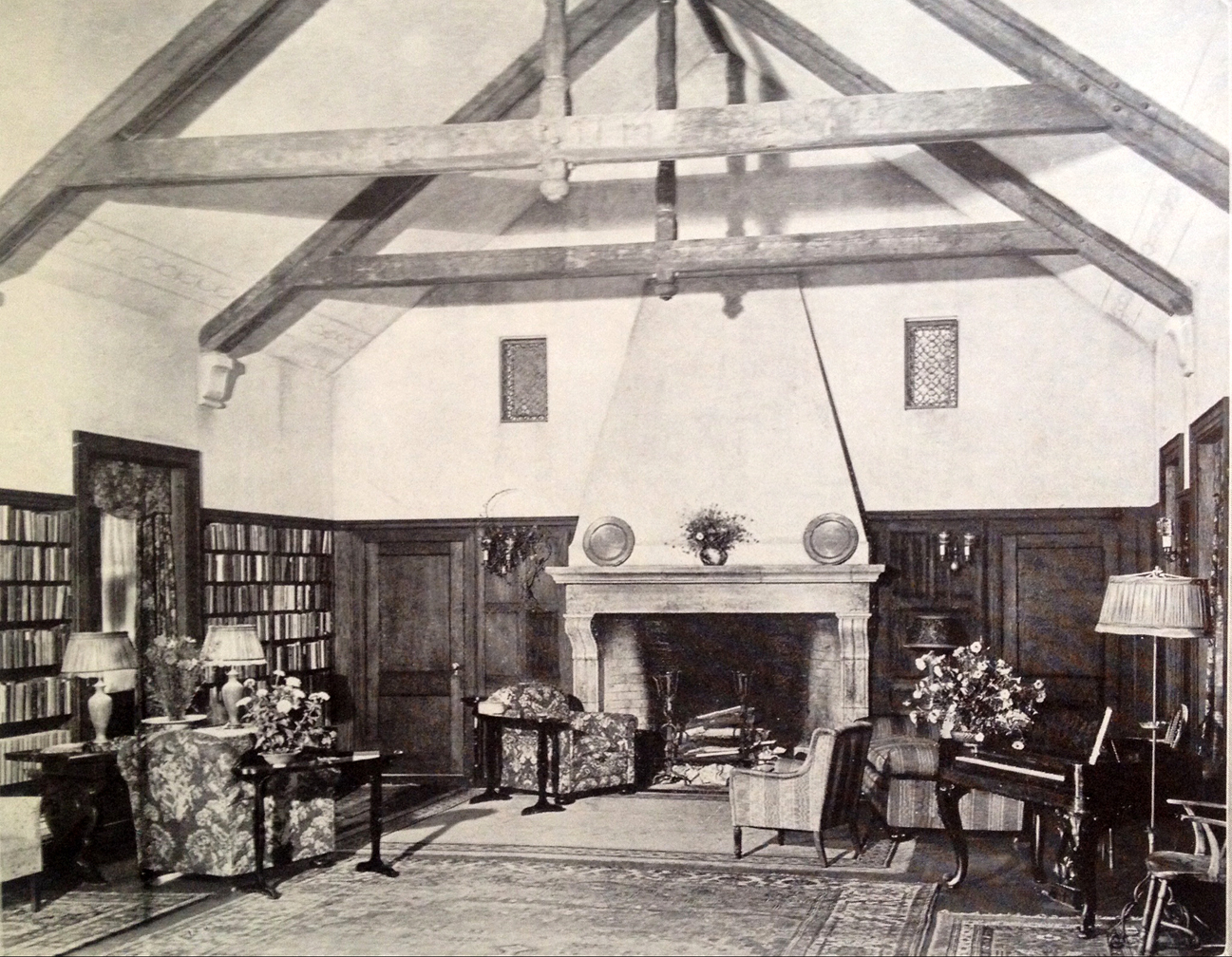
I began to daydream about what was meant by this “unique studio living room.” From the wonderful House & Garden’s Second Book of Interiors by Richardson Wright, I found this sublime photo. This was not the Brewer home but an example to illustrate how one would decorate an American country home during this time period. Devotional.
From the 1931 City Directory I found indication of a new phrasing in Lee and Ruth Brewer’s address: “Rockbrook Av Rd 1.”In this year, Lee Brewer broke from Retail Credit Company Incorporated and started Lee Brewer Insurance Reports. This business was located at 100 Webster-Sunderland Building. The Webster-Sunderland Building at Sixteenth and Howard was built in 1906. Friends, tuck this bit of evidence away as this building will come up again later in the story. By 1932 Lee Brewer had moved his Insurance Reports Company to 3515 N. 24th St.
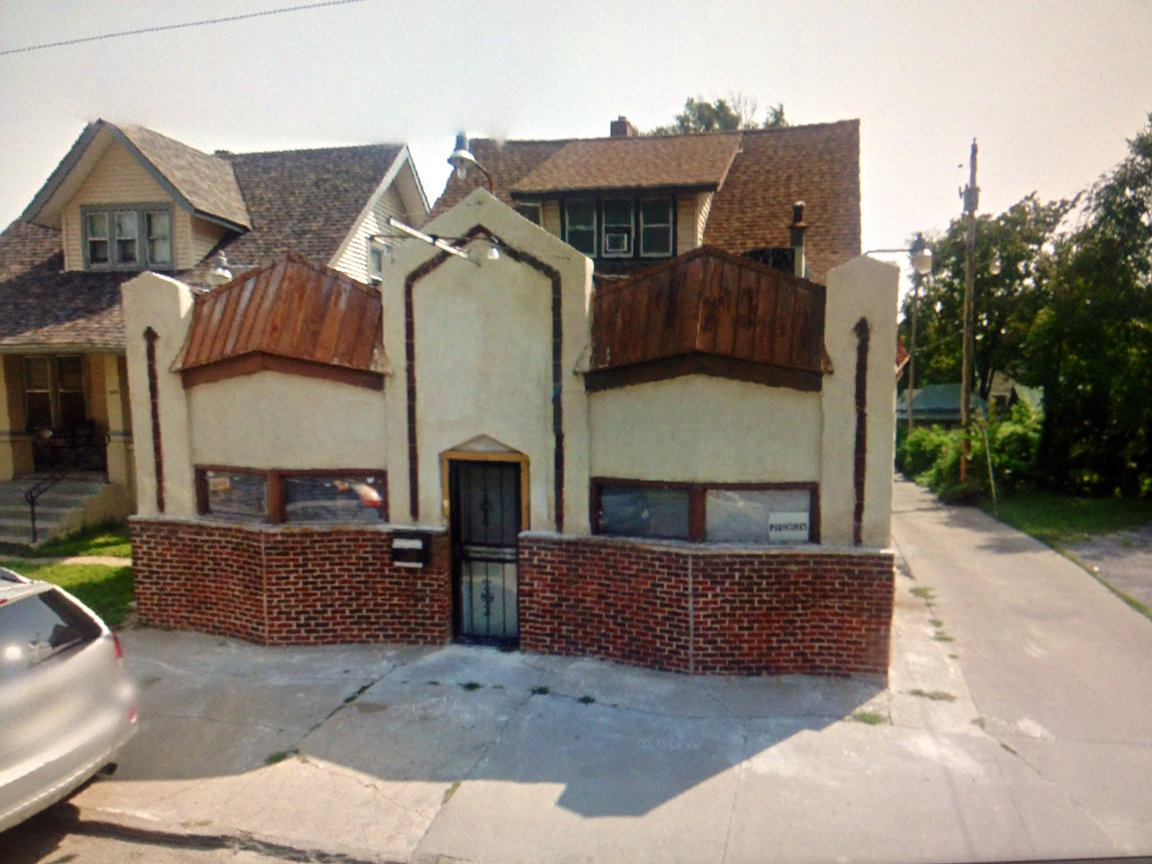
3515 N. 24th St. This intriguing property is now listed as Emporium Beauty and Barber Supplies and Velma’s Cosmetique Beauty-Nail. A business is built out in front and connected to the original home behind. I have reason to believe the Brewers surreptitiously moved into this property by 1932. Mr. Brewer would continue to run this business out of his home (behind.) By the year 1937 there was a “Real Estate Transfer from Ruth R. Brewer and husband to Albert H. Glasscock pt of lot 8, block 42 of 3515 N. 24th St. for $4,425.”
The Miss Minnie Pritchard Clues
Mysteriously C. B. McDonald, Sheriff appears on the 2417 Deed, signing over ownership to Minnie Pritchard on September 6 of 1932. The Brewers’ name was no longer found on the deed, which I thought peculiar. I was baffled by the cursive “Sh.D” found on the line, instead of the regular “W.D.” I began a separate investigation into deed coding. As was revealed, “Sh.D” stands for a Sheriff’s Deed or a document “giving ownership rights in property to a buyer at a sheriff’s sale (a sale held by a sheriff to pay a court judgment against the owner of the property). A deed given at a sheriff’s sale in fore-closure of a mortgage.” W. D., which I was more accustomed to seeing, stands for a Warranty Deed, or a deed in which “the grantor (seller) guarantees that he or she holds clear title to a piece of real estate and has a right to sell it.”
By February of 1933, the sale was complete. It would appear from the deed, Miss Minnie Pritchard bought the French cottage in a sheriff’s sale when the Brewers went into foreclosure. I was sad to think that the Brewers had built that home and obviously poured their hopes and dreams into it. What had happened with the Retail Credit Company? What had happened to the Lee Brewer Insurance Reports business? The library and the World Herald were not able to clear this up. I couldn’t be dismayed by these questions and needed to push on. The illusory name, Miss Minnie Pritchard, gave me plenty to focus on. A real storybook character name, I wanted to know more.
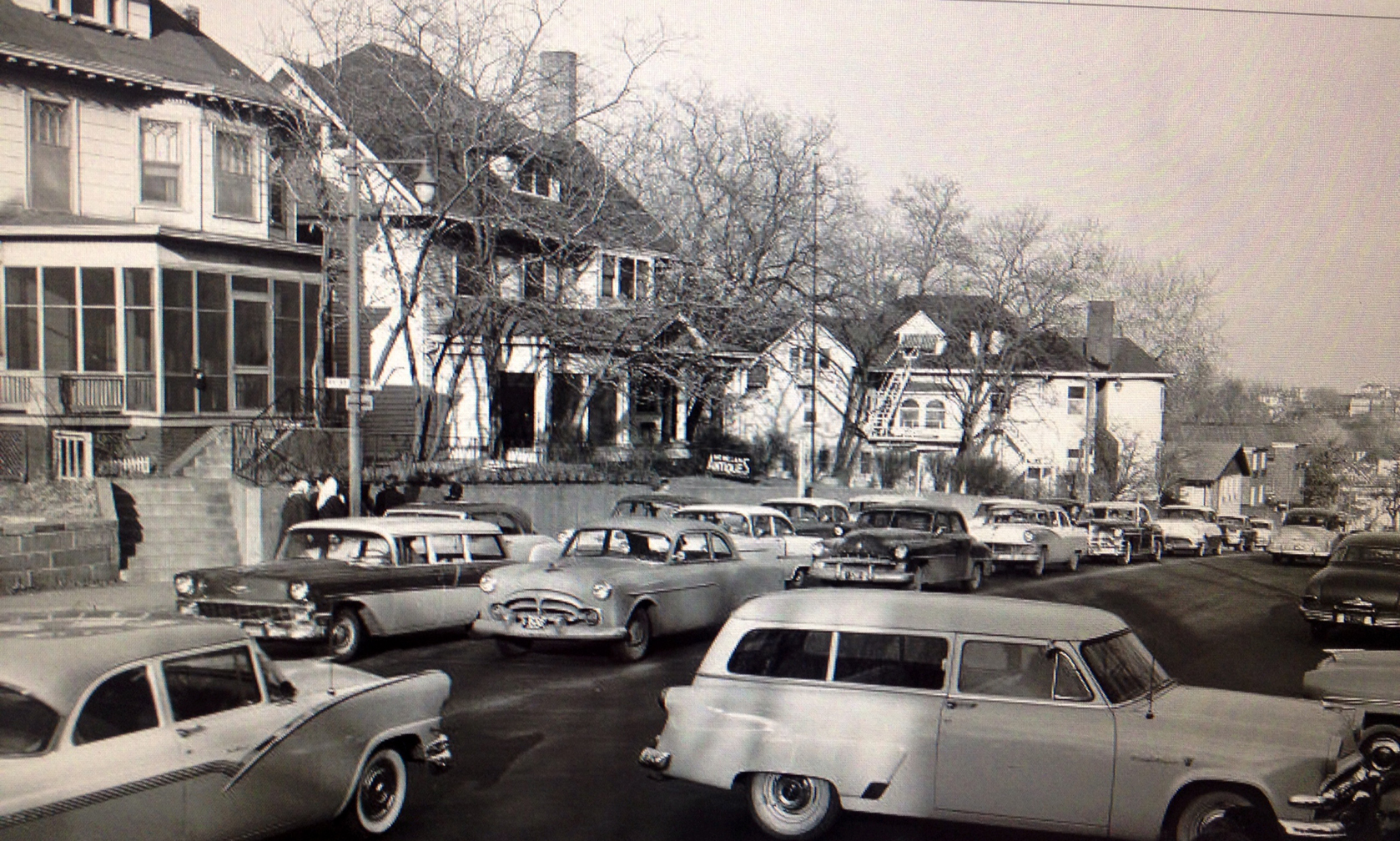
Traffic on Dodge Street looking east from 33rd Street. March 12, 1956. (Photo courtesy of the Robert Paskach Photography Collection at The Durham Museum Photo Archive). In 1912 the Pritchard residence was at 3318 Dodge Street. This address no longer exists but it looks to be located where Mutual of Omaha was. Quite a few larger homes were taken down for the Mutual of Omaha project. Jonathan E. and Robert Pritchard, also known as the Pritchard Brothers, ran a loan company out of the 104 Bee Building. I was able to track down members of the family living at 3318 Dodge Street. It was revealed that Minnie’s father was named Jonathan E Pritchard, one half of the Pritchard Brothers loans. Her mother, simply listed as Mrs. J. E. Pritchard, her brother, Henry E., sister, Nannie and Minnie, herself. J. E. Pritchard was referred to in one article as“These public spirited persons,”for his involvement in the community.
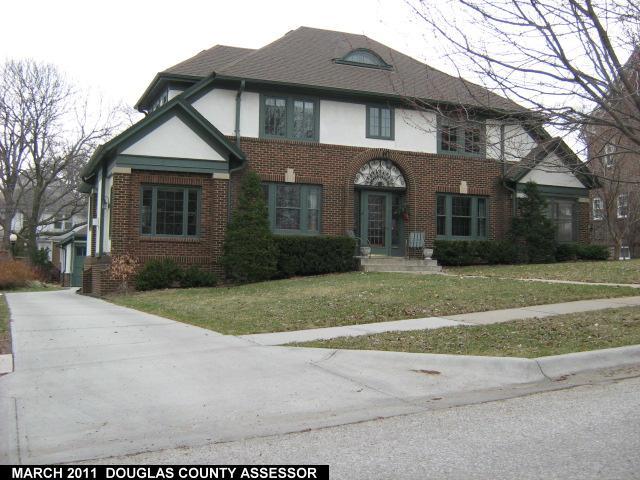
PHOTO: 309 S. 53rd St. From the OWH article of December 16, 1931, I found another clue. Miss Minnie Pritchard and Mrs. J. E. Pritchard were listed as living at 309 S. 53rd St. Mother and daughter made similar donations to a number of businesses to include the Chamber of Commerce fund. I have reason to believe that J.E. Pritchard and Nannie lived there as well, although brother Henry had moved out.
The Sisters Pritchard, Nanna or Nannie and Minnie must have been quite close. Neither were married but together, the sisters enjoyed positions of prominence in Omaha. I found their names linked together as they hosted many society gatherings from 1920 through the 1950s. They were member of the Women’s Division of the Chamber of Commerce, which tells me that they must have had some sort of enterprise. Did they take over their father’s business? Both sisters were members of the First Presbyterian Church.
I was most bemused when I discovered Minnie and Nanna apparently continued to live at the Pritchard family home at 309 S. 53rd. In 1934, 1935 and 1936 Minnie was listed as the homeowner and Nanna as a boarder. In fact I could find no evidence pointing to them ever having actually lived at the French county home. I began to wonder if they had rented out the cottage to tenants? Or maybe they had a number of homes? Or had they ran a business out of the cottage? Oddly by the 1940 US Census, Minnie (age 50) and Nanna (age 52) had traded roles and Nanna was listed as “head of household” for 309 S. 53rd. I speculated that maybe they looked alike and the census taker got confused.
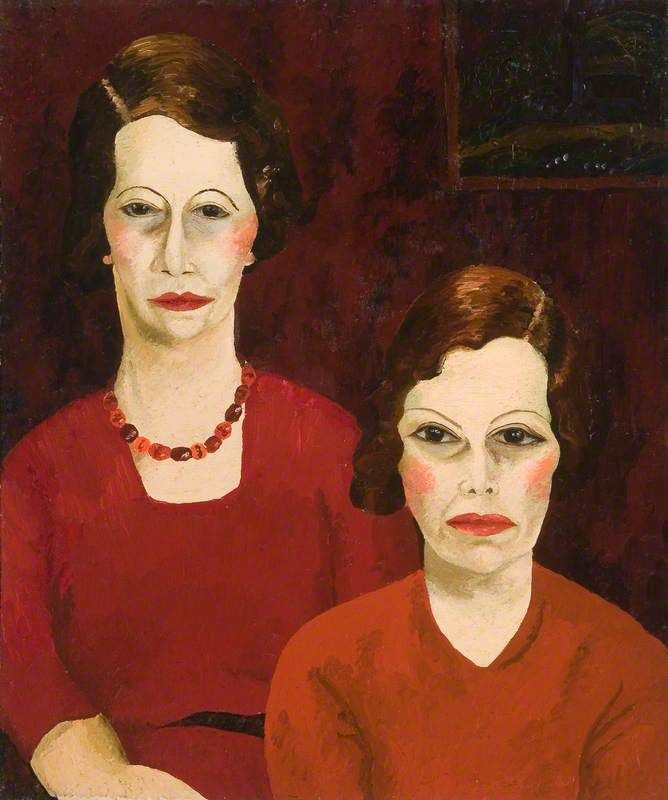
(c) Robert S. Davey – Trustee; Supplied by The Public Catalogue Foundation
These are not the Pritchard Sisters but still a fabulous Cedric Morris painting from 1935. I stumbled upon a notice of Miss Minnie Pritchard’s death in 1971. She is buried at Forest Lawn Cemetery with sister, Nanna who died in 1975.
For more on this story, told in a series of chapters, please look for my next installment coming soon. And for the Love of Pete, if you know any secrets about the 2417 S. 105th Avenue story line, yet revealed, please don’t spoil it for your neighbors. Ssshhh…This story now has a follow-up. Find it at The Curious Case of the French Fairytale Cottage: Part Two.
I welcome your feedback and comments on this home, its history of incredible owners and the Rockbrook area. To enable comments, please click on the header title. If you would like to correspond with me privately, please do so at myomahaobsession@yahoo.com. But I assure you, everyone would love to read what you have to say and it makes the conversation more fun. You can keep up with my latest investigations without even leaving your inbox, by “following” myomahaobsession. You will get sent email updates every time I have written a new story. Thank you, Omaha friends.
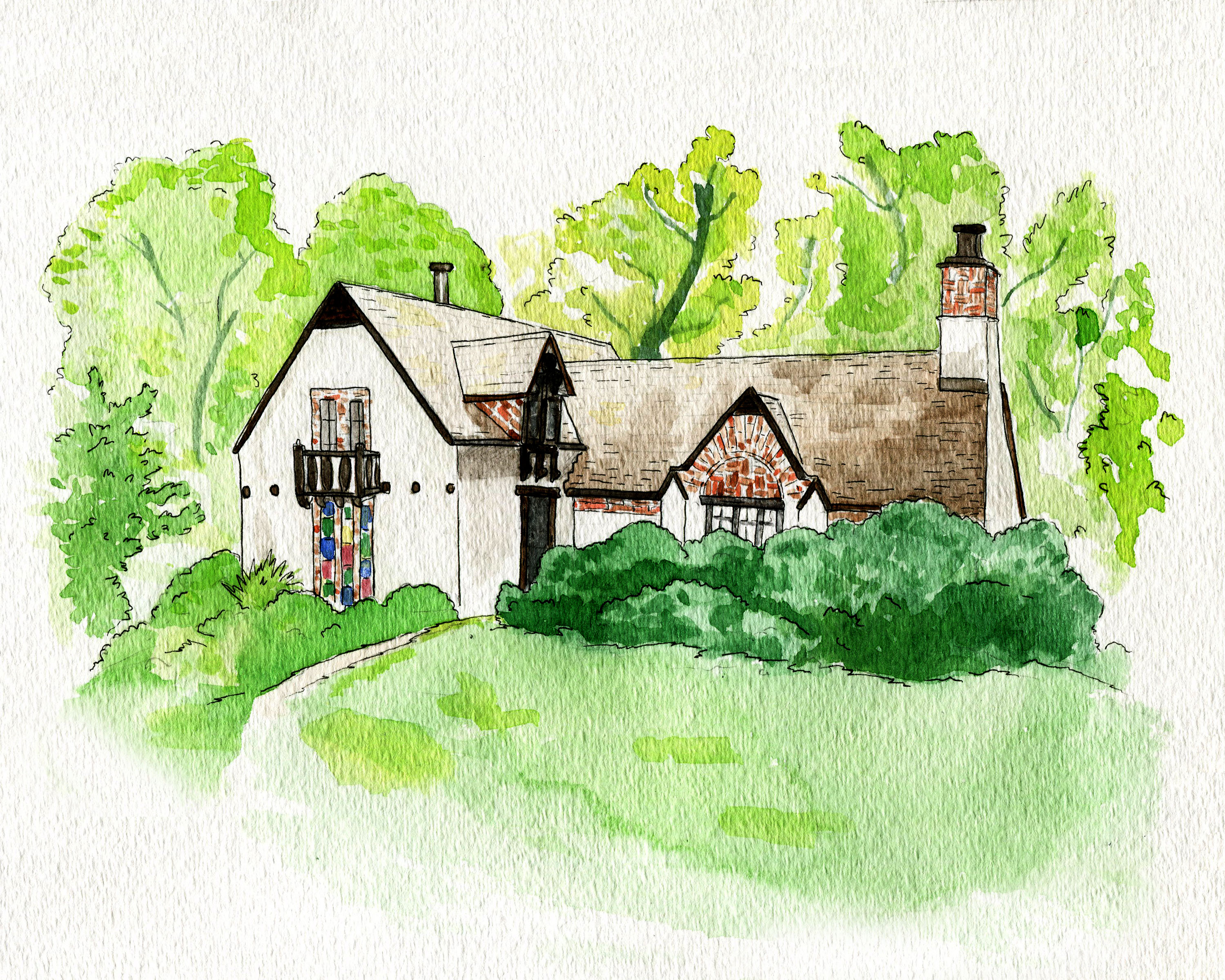
I hired my friend, Kelsey Wallerstedt-Gillman to capture the home. Delicate, little storybook watercolor. I just love it! Check out more of her work at https://www.instagram.com/kelseyandkelsey/
© Miss Cassette and myomahaobsession, 2016. Unauthorized use and/or duplication of this material without express and written permission from this site’s author and/or owner is strictly prohibited. Excerpts and links may be used, provided that full and clear credit is given to Miss Cassette and myomahaobsession with appropriate and specific direction to the original content.

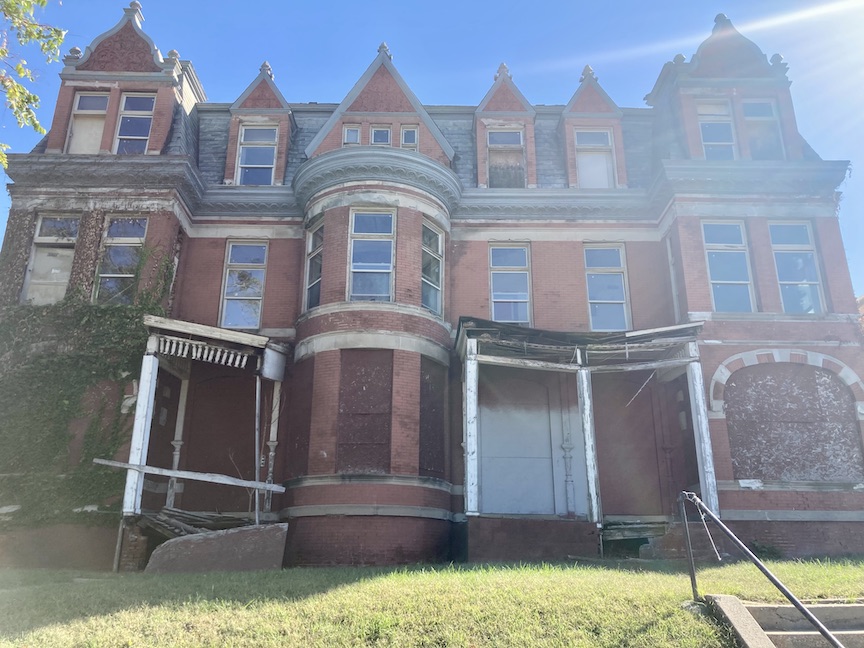
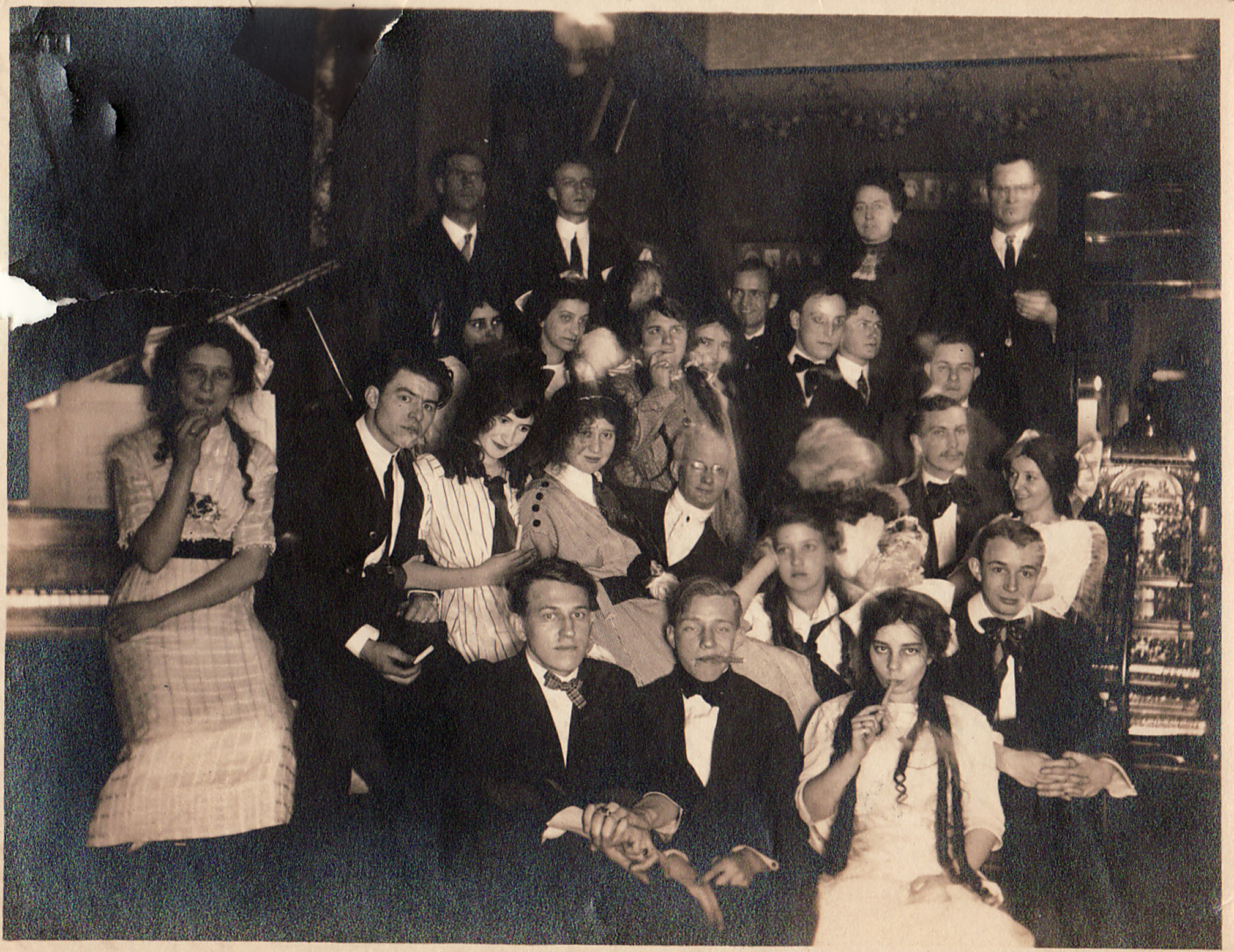
I just sent a long email to myomahaobsession.com….and of course it didn’t go thru
I have info on the house on 105 Ave. if you want to get back to me
Hi Kay,
The email address is myomahaobsession@yahoo.com. Sorry you were having a difficulty there. I’ve already written the whole series but I am always looking for follow up material. Thank you!
I sent email & just following up filling below info in.
I have historical regarding development of Omaha 1920’s & 1930’s
Joan Field
Fantastic! I will look for your email. Thank you.
I love this house, too.
There are two others of similar design. One is on JE George Blvd, about four blocks north of Underwood. I slightly know the owner, who put a lovely addition on it a decade ago.
The other is just west of the Elmwood Park Golf Course, near to Pacific. It has amazing gardens.
My mother was an antique dealer and knew a guy whose father had been a blacksmith in Omaha in the early 1900s. Apparently, that guy made all the extensive metalwork inside those houses.
I enjoy your work, and love cottages, too. I live in a charming cottage in Dundee that I love.
Merrilee Moshier Miller
Sent from my iPad
>
Hello and thank you for your comment. I somehow missed this. I don’t want you to have to put your email out there for everyone but could you send me any more details on this blacksmith or anything else you remember about these homes to myomahaobsession@yahoo.com. I am building a followup and this sounds right up my alley. Thank you, Merrilee!
Do you happen to know if the house the Mullen’s rebuilt is still standing? My grandma used to spend her summers there when she was a little girl in the 30’s, and I’ve always wondered if it was still there. She described it as a beautiful house on her uncle’s farm.
Hi,
From what I have found, without doing a full search, the rebuilt Mullen’s home is gone. Its address was 105th Ave(?) and Center or thereabouts. It is interesting to me that there is a Mullen Road, north of Center, just south of Shirley St, off of 105th Street, not avenue. The homes on Mullen Road, near 105th are all newer. South, the homes within Rockbrook that would have been from the time period don’t match the photo. Interestingly, there is a Mullen family living on Mullen Road who may hold the key to this mystery. Thank you for reminding me that others have asked the same….and maybe I need to reopen this specific case of the Mullen farm. Thanks
In the 1940’s and 50’s, Art Williams and his wife lived across the street from the French house on south 105 Avenue. They had a girl and two boys. The boys were Butch and Mike who eventually worked for their father at Drake-Williams Mount Company near 29th & Martha.
Hi!
Thank you so much for the fascinating research on Arthur F. Mullen. He was my great uncle, and you can very much still see the family resemblance in my living family.
Were you familiar with his book? Or the case he argued and won before the Supreme Court?
Lee